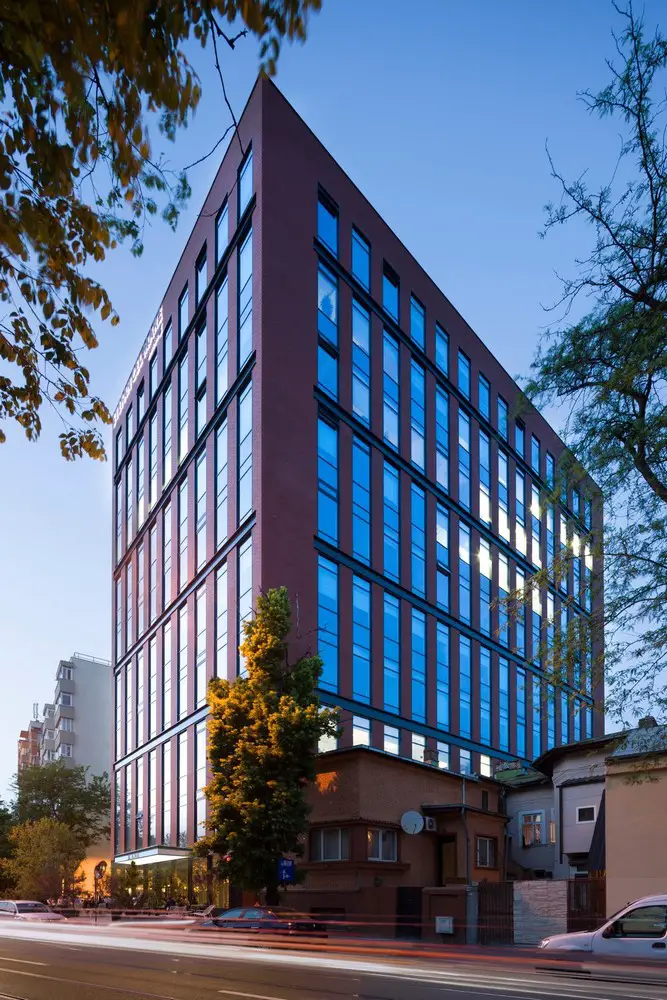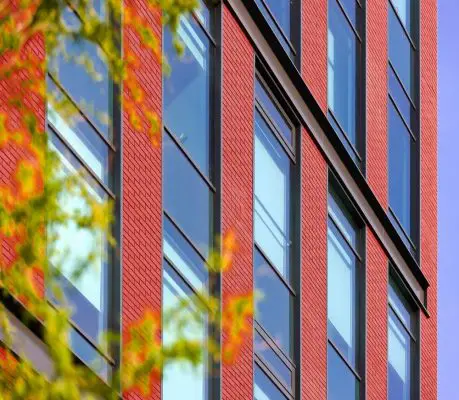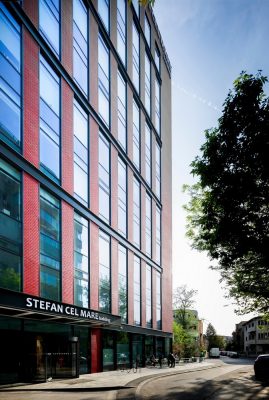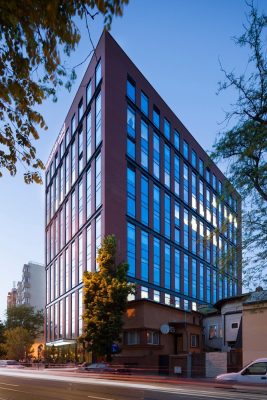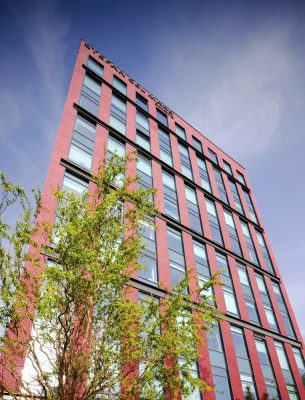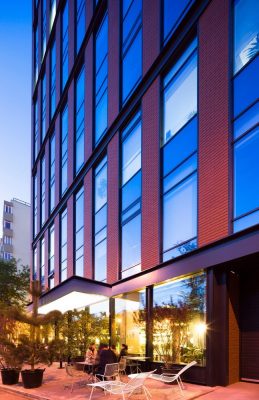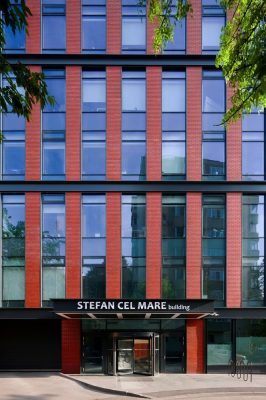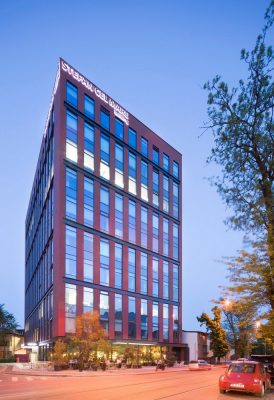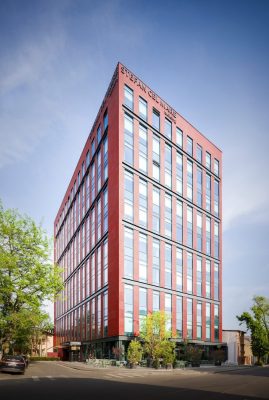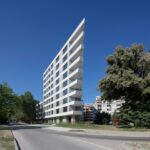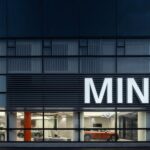Stefan cel Mare Building in Bucharest building, Romanian architecture, Architect, Office, Restaurant images
Stefan cel Mare Building in Bucharest
Mixed-Use Commercial Development in Romania design by Lauster & Radu Arhitecti
post updated 8 June 2025
Architects: Lauster & Radu Arhitecti
Location: Bucharest, Romania
Stefan cel Mare Building
30 Oct 2017
Stefan cel Mare Building
Until 2006 the site located at the intersection between B. Mumuleanu and Tunari Street was a neighborhood vulcanization shop for cars. Between 2006 – and February 2015 the site was empty and people were mistakenly using it as a place for garbage.
The building was commissioned by a private investor who was interested in revitalizing the zone and create a building that can house office spaces for rent. It was also desired to create a meeting point with the help of a fine restaurant, that displays one of the most exotic tastes .
Located near the intersection between Tunari Street and Stefan cel Mare Street, the building provides easy access to public transport, including subway. The layout is developed around a central core that allows the creation of a generous open space with the possibility of various partitions.
The design reminds of the industrial buildings, where brick and cast iron elements defined this architectural language. By marking the horizontal register with metal profiles and the vertical with alternating glazed panels and ceramic plates, a slim volume is obtained.
“Stefan cel Mare building” is a sustainable investment with Class A materials and finishes and curtain walls with minimal energy consumption. Before the end of the construction, the building was a success by being 100% rented; 4 clients occupying floors 1 to 9 and the ground floor rented by the restaurant. The open space of the building is very much appreciated due to the versatility of the partitioning. Despite the small size of the site and its neighbors, the final result presents an integrated building in the urban context of the area.
After a creative and constructive two-year journey, the office building is BREEAM certified and received recognition from several competitions:
CIJ Awards 2016 – Best small office development of the year;
Bucharest Architecture Annual 2017 – Award for Corporate Architecture;
Romanian Building Awards 2017 – Nominated (awards November 6th);
2017 American Architecture Prize – Architectural Design/ Commercial Architecture.
Stefan cel Mare Building – Building Information
Location: Bucharest, Romania
Budget: 5 467 000 euro
Start and completion dates: 2015-2016
Area: 11 159,3 sqm
Client: Tunari Plaza
Architects: Lauster & Radu Arhitecti
Project manager: Vitalis
Collaborators:
Cross Structural Design
Maestro Proiect
D&D Eurocom
AMB Design Project
Photography: Andrei Margulescu
Stefan cel Mare Building in Bucharest images / information received 301017
Location: Bucharest, Romania, southeast Europe
New Architecture in Romanian
Contemporary Romanian Architecture
Romanian Architecture Designs – chronological list
Small Space in a Postwar Building, Bucharest
Architects: sculpta
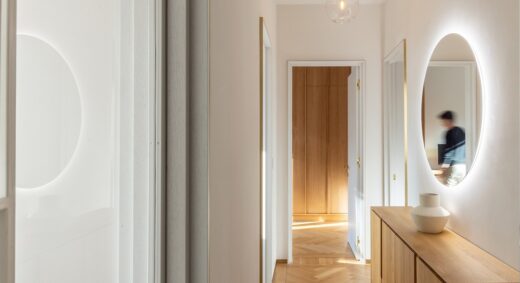
photo : Vlad Pătru – photography
Electra Electronic industry Centre, Miroslava, Iași county
Design: APLUSNOIMA
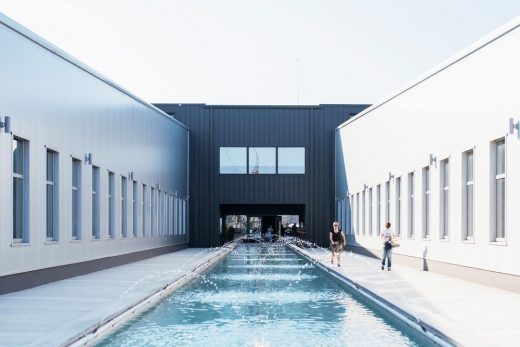
photo © Katerina Nedelcu
Dorobanti Tower, Bucharest
Zaha Hadid Architects
Bucharest Tower Design
Victoria Palace extension : HQ of the Romanian Government, Bucharest
de Architekten Cie.
Victoria Palace Building
Transylvania Tractor Regeneration Project Masterplan, Brasov
YRM Architects
Romania Regeneration Development
Website: https://www.raduarchitects.com/
Comments / photos for the Stefan cel Mare Building in Bucharest page welcome

