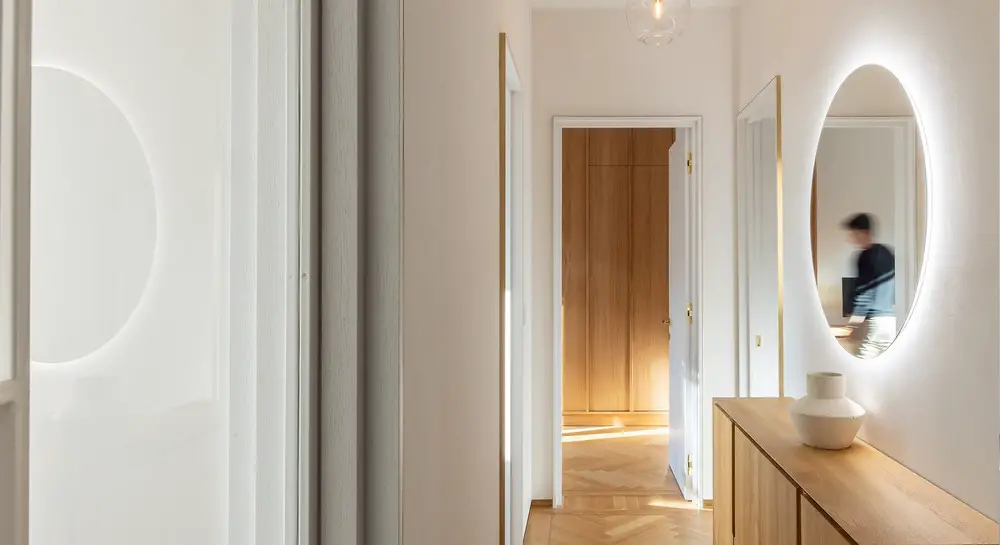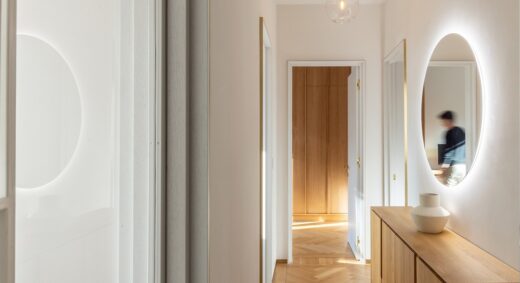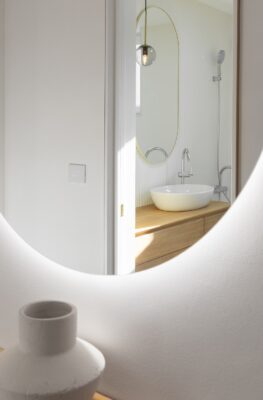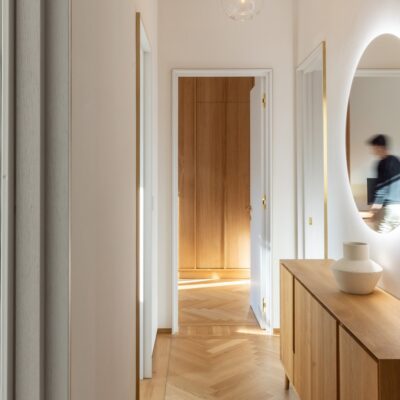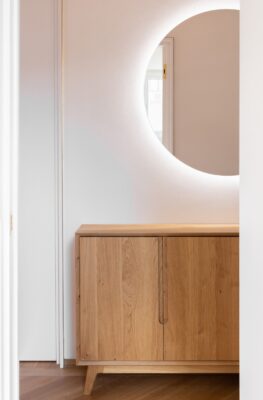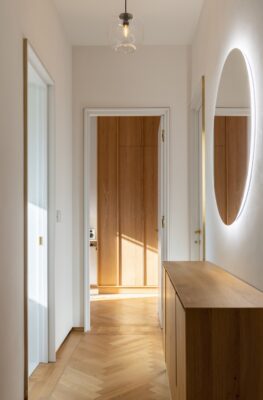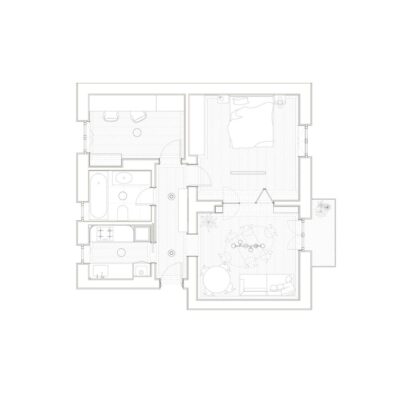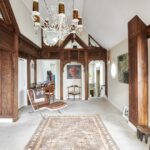Small Space in a Postwar Building, Bucharest apartment architect, Romanian interior architecture
Reinventing a Small Space in Bucharest
post updated 16 June 2025
Architects: sculpta
Location: Bucharest, Romania
Photos: Vlad Pătru – photography
21 Feb 2022
Reinventing a Small Space in a Postwar Building
In an aristocratic residential neighborhood known for retaining the mid-twentieth century charm, sculpta architects found a small hidden space in a Postwar Building.
Spread over just 52 square meters, it still had the old terracotta stoves and floors made of solid wood. Before the discovery, the space had remained untouched, with its now yellowed walls reminiscent of the bygone years.
The client wanted to preserve the timeless aesthetic of the place while transforming it into a home with modern technological amenities and comfort. They were also keen on retaining the value of the space through materiality.
Design Aspects Of The Apartment
To limit the formation of clutter, the central theme for the two-bedroom space has been designed around natural elements. Dominant textures include wood, brass, and entirely white walls that add definition to the spatiality without overburdening the space.
On entering the space, a person would be greeted by a simple interior decor consisting of plain white walls and white doors without any additional texture. Moreover, the wooden floors with their stereotomy add to the uniformity and retain the continuous dialogue among the rooms.
The brass frieze inserts have also been installed in line with the furniture, while the parquet boards are there as a highlight for the passages.
At first, the space may appear too simple, but discreet details like the brass plinth add uniqueness to it. This metallic plinth has been ingeniously used to add negative space between the floor and the walls. So much so that the plinth appears to be holding the weight of the walls while the ground seems to be moving freely without having any limits.
Additionally, light shining on the plinth helps trace the continuous, perimetral path of the space.
Creating Difference With The Door
Another unique aspect of the building has to be the tall and slim doors that have been made without sills, which emphasizes the height of the space. Instead of the sills, the architects have added small brass band outlines that connect to the brass plinth on both ends.
On the other hand, the white wooden windows have perimetral sills outlining them as frames from the outside. So, to retain the living structure of the earlier period, the direct connection between the bedroom and the living room has been preserved. The metallic door enhances this relationship between the spaces while standing as a symbolic “gate” due to the well-defined lines.
Adding Highlights Around The Home
Moving on, in the kitchen, the otherwise plain, white area is sculpted out by brass. These metallic reflections add depth to the small space making the kitchen appear spacious.
Similarly, sculptural lights with round motifs balance the presence of straight edges and avoid conflict between elements. Additionally, a tall luminaire is placed on the left bedside table with tall, filiform legs, while a dominant yet equivalent luminaire is suspended over the right bedside table.
Solid oak wood furniture with rounded edges has also been used throughout the different spaces to add a timeless character. And apart from the aesthetics, the architects have paid attention to creating a smart home. Smart lights, thermostats, roller shutters, heating, and cooling systems can be easily remote-controlled by the users.
Final Words
The permanent composition of the space has been done in a way to let the elements communicate and support each other. At the same time, on entering the space, a viewer can discover their own balance while navigating the various areas of the small home.
Photographer: Vlad Pătru – photography
Reinventing a Small Space in a Postwar Building by sculpta in Bucharest, Romania images / information received 210222
Location: Bucharest, Romania.
New Architecture in Romania
Contemporary Romanian Architecture
Romanian Architecture Designs – chronological list
Strada Rosetti Home, Brăila, Romania
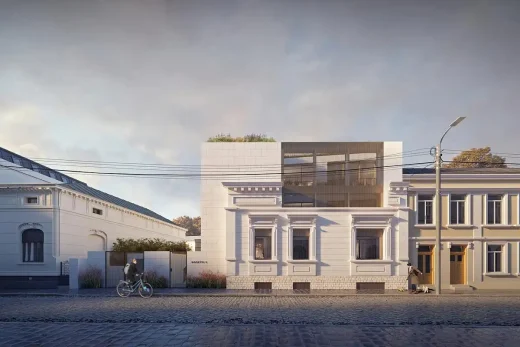
photo : Manea Kella
Bucharest Apartments
Design: ADN Birou de Arhitectură
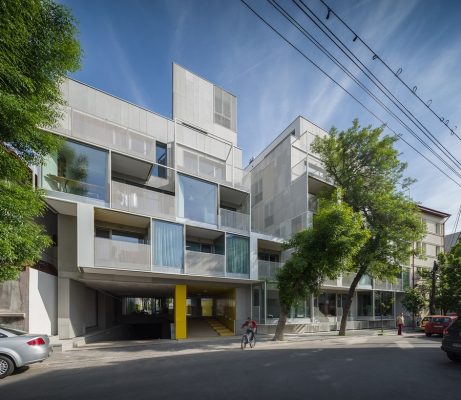
photo : Cosmin Dragomir
Garage Conversion in Bucharest
Design: arhiDOT
Romanian Architect – design firm listings on e-architect
Lighthouse on Făgăraș Mountains in Romania, Ploiești
Design: Archaeus ltd.
Hotel Atra Doftana, Valea Doftanei
Design: TECON Architects
Comments / photos for the Reinventing a Small Space in a Postwar Building – New Romanian Architecture page welcome

