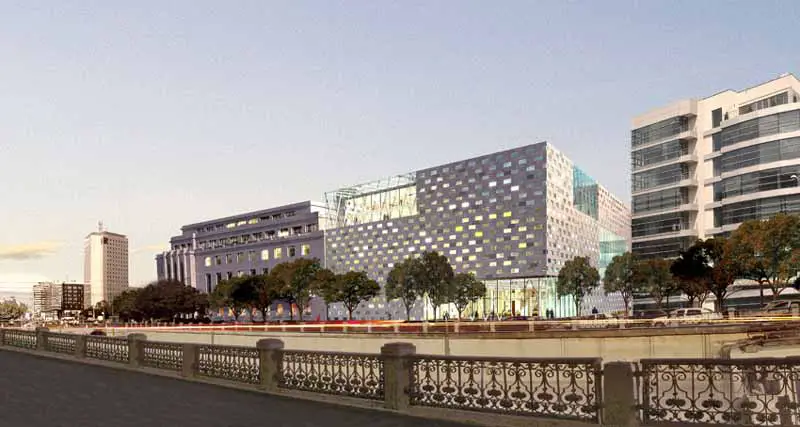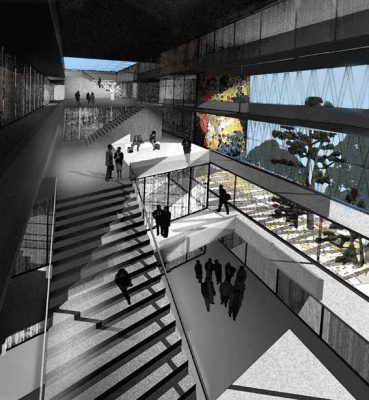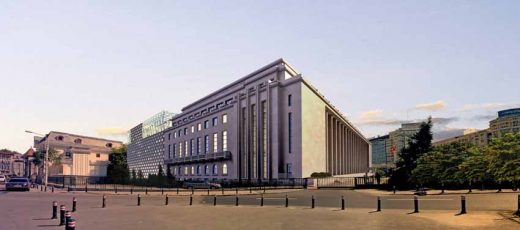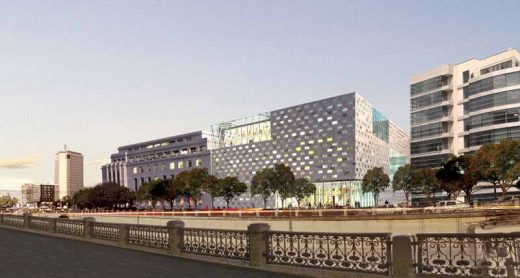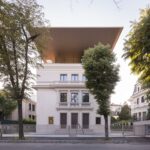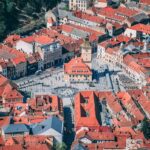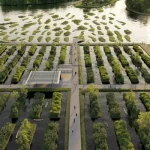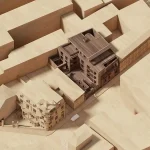Victoria Palace Romania design, de Architekten Cie., Government HQ building pictures
Victoria Palace Romania : Architecture
Romanian Government HQ building design by de Architekten Cie.
post updated 3 August 2024
Design: de Architekten Cie. Architects
de Architekten Cie. wins the extension of Victoria Palace, the HQ of the Romanian Government.
de Architekten Cie. – Building information, Amsterdam
18 Jul 2007
Victoria Palace Romania
It has just been announced that the Amsterdam based architect’s office “de Architekten Cie.” has won the international competition for the enlargement of the Victoria Palace in Bucharest, Romania. The jury, consisting of nine experts, judged the design of Branimir Medi? en Pero Puljiz to be the best of the six international entrants. After the completion of the extension the Palace ensemble will have almost been doubled in size from the existing 23.000 m2 to the now programmed 46.000 m2.
A New Ensemble
The extension of Victoria Palace integrates the existing and the new building into a harmonious and representative ensemble for the HQ of the Romanian government. The E-shaped layout of the new extension finishes the footprint of the existing building, organizing the new ensemble around two central courtyards.
Representing Romania
The extension is organized around a diagonal promenade connecting all floors and different thematic interior and exterior gardens. Each garden represents a different region of Romania. The governmental hall is temporarily positioned in the centre of the extension and is attached to the Stairs of Honour in the existing building.
As One Articulated Volume
The elevation is materialized in the same stone as the existing building, but with a random mix of polished and raw pieces. The abstract window pattern and appearance of the winter gardens further render the elegance of the façade. The harmony of the new ensemble mirrors the values of Romanian democracy for now and for the future.
Architects: de Architekten Cie., Branimir Mediæ, Pero Puljiz
Project Team: de Architekten Cie., Wessel Vreugdenhil, Bas Horsting, Alexander Sverdlov, Marie Rival, Pim van Wylick, Matthias Ismael, Marga Landheer-Moscovici, Leo de Jong
Structural engineers: Arup, Amsterdam
Joop Paul, Jaap Wiedenhoff
de Architekten Cie., The Netherlands, on e-architect
Victoria Palace Romania images / information from de Architekten Cie.
Location: Victoria Palace, Bucharest, Visit Romania, southeast Europe
de Architekten Cie.
Profile de Architekten Cie.
de Architekten Cie. is an internationally active architectural firm with four partners: Pi de Bruijn, Frits van Dongen, Branimir Medi?, and Pero Puljiz. Its field of operation ranges from architectural assignments (e.g. new building projects, renovation and restoration work), urban and master planning to concept development, fundamental research and consultancy.
Employing a staff of approximately 100, de Architekten Cie. is a network-based organization in which various cultures and disciplines enrich one another. The firm operates at all stages of the process – research as well as design and construction – and is well equipped to carry projects through from start to finish. Performing on the cutting edge of commerce and art, de Architekten Cie. combines youthful dynamism with 30 years’ experience.
Romanian Government HQ – Building information from de Architekten Cie. 170707
Romanian Buildings
Romanian Architecture Designs – chronological list
Comments / photos for the Victoria Palace Romania – Romanian Government HQ building design by de Architekten Cie. page welcome

