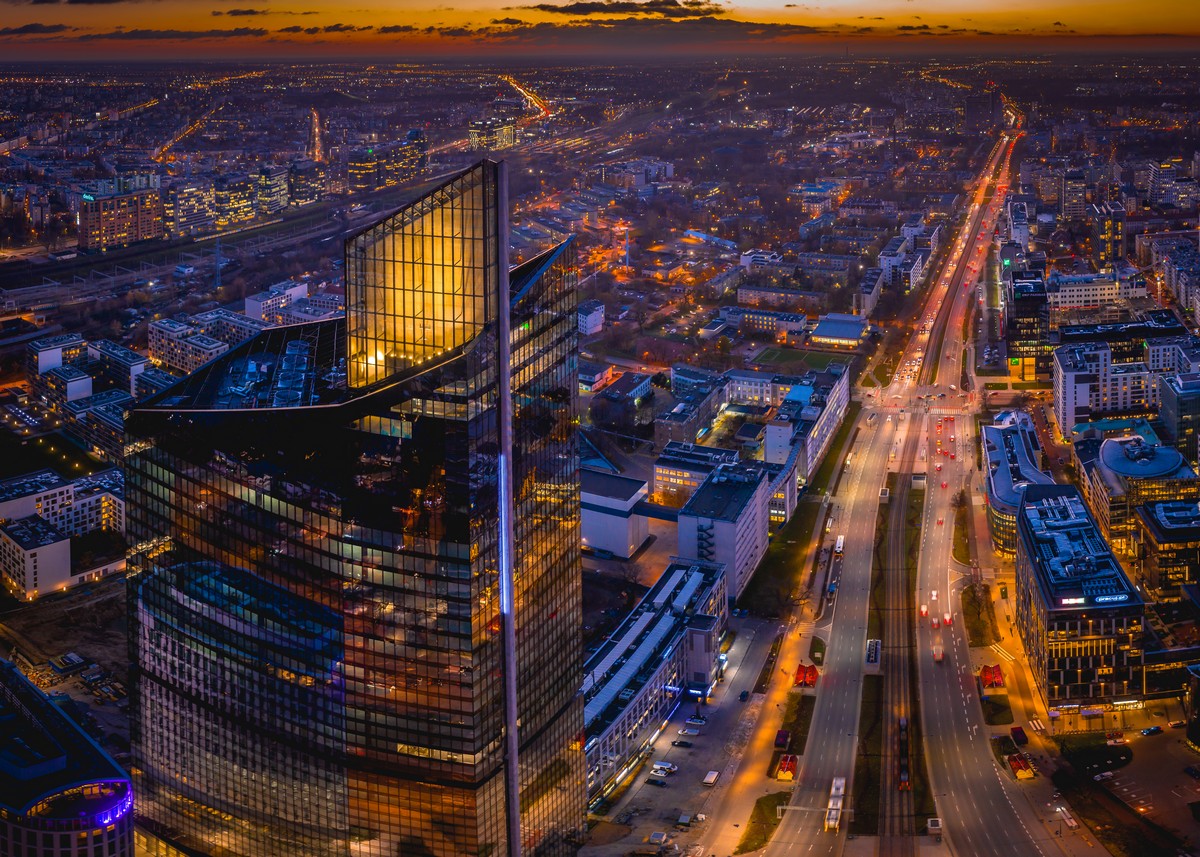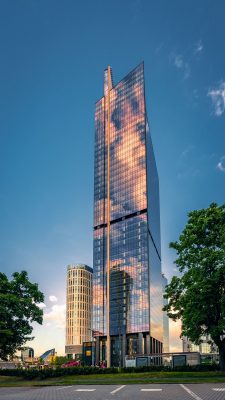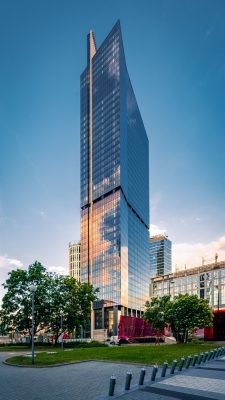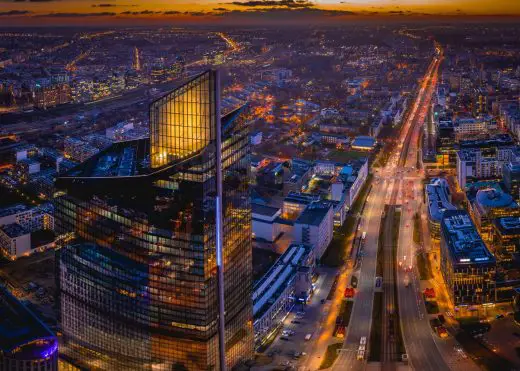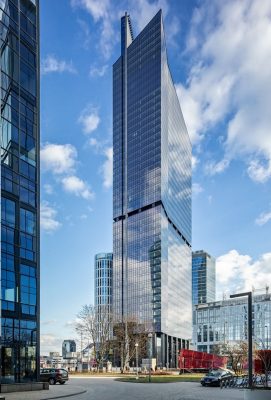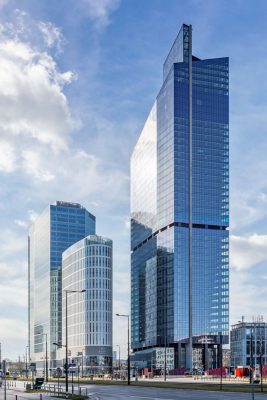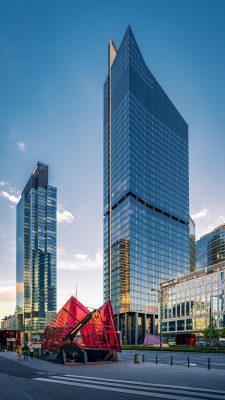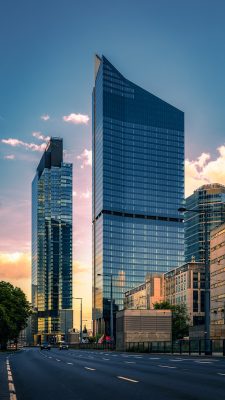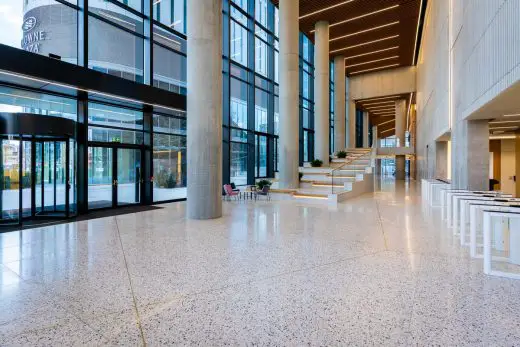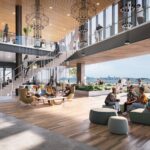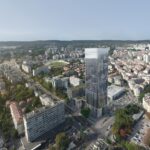Skyliner Warsaw Skyscraper Building, Karimpol Group Poland Tower Development, Polish Modern Architecture Photos
Skyliner Warsaw Skyscraper Building
2 December 2022
Architecture: APA Wojciechowski
Location: Prosta 67, Wola business district, 00-838 Warszawa, Poland
image courtesy of Karimpol Group / architects practice
Skyliner Warsaw Skyscraper in Poland
Skyliner, one of Warsaw’s newest skyscrapers, is located in the vibrant Wola business district, Skyliner is one of the tallest buildings in the capital at 195 metres high. It is the first skyscraper commissioned by the developer, Karimpol Group, a developer of office and business parks in Europe. With 42 stories, it offers 49,000 m2 of leasable space with the lower levels dedicated to retail.
The high-rise office building design is distinguished by both proportions and carefully developed shape. The high tower – soaring and slender – was firmly set on a wide, glazed base 16m high. This elevation above the ground level is extremely important for its proportions. It gives the impression that the upper part of the building is floating above the ground.
The most important architectural element of the entire Skyliner composition is a wall of architectural concrete, which connects a completely glazed hall, a 195-meter tower and the top of the building – a two-level, elegant Skybar. Its guests will see an amazing panorama of the entire city of Warsaw. The Skyliner is an elegant and timeless building.
In terms of physical access control, the strategy has been to segment the building and create various zones based on usage: office space for tenants, free access areas for the public, along with underground parking. To meet security protocols, people are prevented from going directly from the garage to the office floors and are routed to the lobby area first.
Szymon Zduńczyk, Karimpol Group’s technical department head, explains, “Another key goal was to introduce touchless entry as people pass the turnstiles in reception, with a lift automatically called to take them to the correct level. We wanted to keep everything as simple as possible for people who work and visit the building.”
To achieve this and add value to tenants, Karimpol Group has installed a feature-rich workplace platform developed by Hellopark—the SkylinerAPP.
The SkylinerAPP provides a range of functionality for each tenant and their staff: the ability to reserve car parking places, book desks and conference rooms, as well as receive information and news about the building or events going on within it. It is also a tool to log any maintenance requirements: the building’s facility managers are informed about them via the system so they can be dealt with promptly.
A HID Mobile Access solution has been integrated with the SkylinerAPP to allow physical access to the building, with both Apple iOS and Android-based smartphones supported. Leveraging Seos® as its underlying credential technology, the HID solution was sourced and installed by GMP Power, who also managed the programming of 300 door readers so they integrate with the mobile access solution.
Simplified setup and integration
To date, 1,600 users are registered in the SkylinerAPP. The process of adding and authorizing staff to use it is straightforward. On the backend, an office administrator first registers them in the building’s security management system. Each employee then downloads the SkylinerAPP by visiting Google Play or the Apple App Store.
Maciej Kizlich, Hellopark’s chief executive officer, explains further, “To make this work at the door level, we’ve integrated HID’s SDK into our mobile app, along with HID’s Origo portal which links to our admin panel. Origo allows us to manage the credentials based on available licences and assign batches of virtual cards to specific tenants. It also integrates with the security management system, so that as long as the user is registered in it, all they need to do once they’ve downloaded the SkylinerAPP, is confirm their identity by clicking on a registration email and they get access.”
Looking to the future, Karimpol Group is preparing to start work on the second phase of the Skyliner masterplan in the Polish capital city.
Skyliner Warsaw Office Tower – Building Information
Completion: 2021
Function: Offices
Height: 195.1 m / 640 ft
Storeys: 45
Structural Material: Concrete
Energy Rating: Class A office building, BREEAM Excellent
Project Manager: Hill International
Property Management: CBRE
Suppliers:
Elevator: KONE
Interior Partition: Lindner Group
Skyliner Warsaw Skyscraper Building, Poland images / information received 021222
Address: Prosta 67, 00-838 Warsaw, Poland, eastern Europe
New Polish Architecture
Contemporary Polish Architecture
Polish Architectural Designs – chronological list
Warsaw Architecture Tours by e-architect – Polish capital city walks for pre-booked groups
Varso Tower, Warsaw, central Poland
Architecture: Foster + Partners
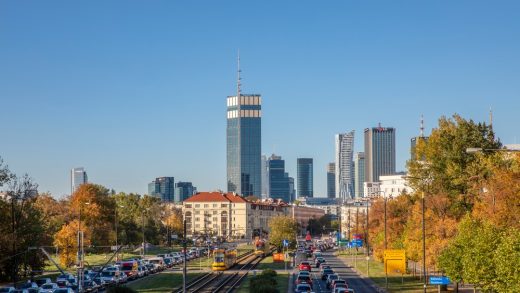
photo © Aaron Hargreaves / Foster + Partners
Varso Tower Warsaw
Q22 Office Building, Warsaw
Architecture: Kuryłowicz & Associates
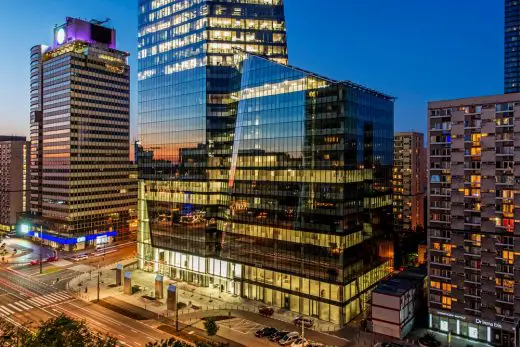
photography : Echo Investments
Q22 Office Building Warsaw
CPK Airport, between Warsaw and Łódź, Poland
Architecture: Foster + Partners, with Buro Happold
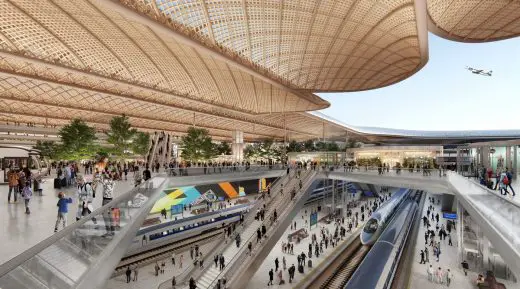
image : Foster + Partners
CPK Airport
Villa Reden, Chorzów, Silesia, southern Poland
Design: Architekt Maciej Franta – Franta Group
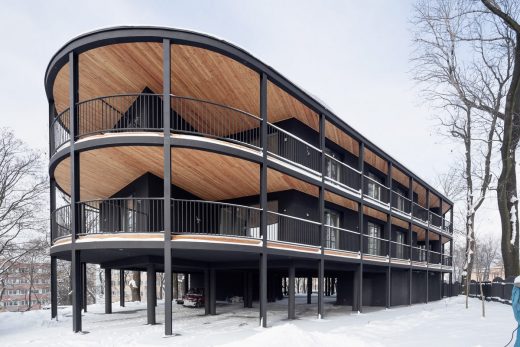
photo : Tomasz Zakrzewski
Villa Reden Apartments
Mausoleum of Martyrdom, south-central Poland
Architects: Nizio Design International
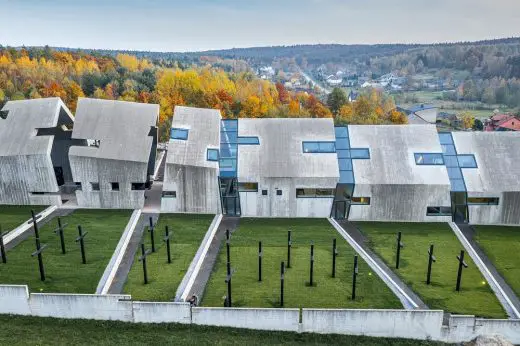
photo : Marcin Czechowicze
Mausoleum of Martyrdom, Michniów
Living-Garden House in Izbicy
Design: KWK Promes
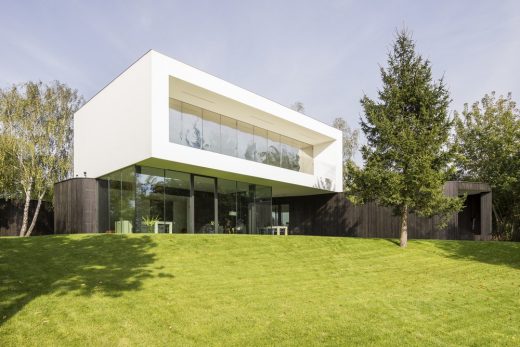
photograph : Jakub Certowicz
House in Izbicy
Comments / photos for the Skyliner Warsaw Skyscraper Building, Poland designed by APA Wojciechowski for the Karimpol Group page welcome.

