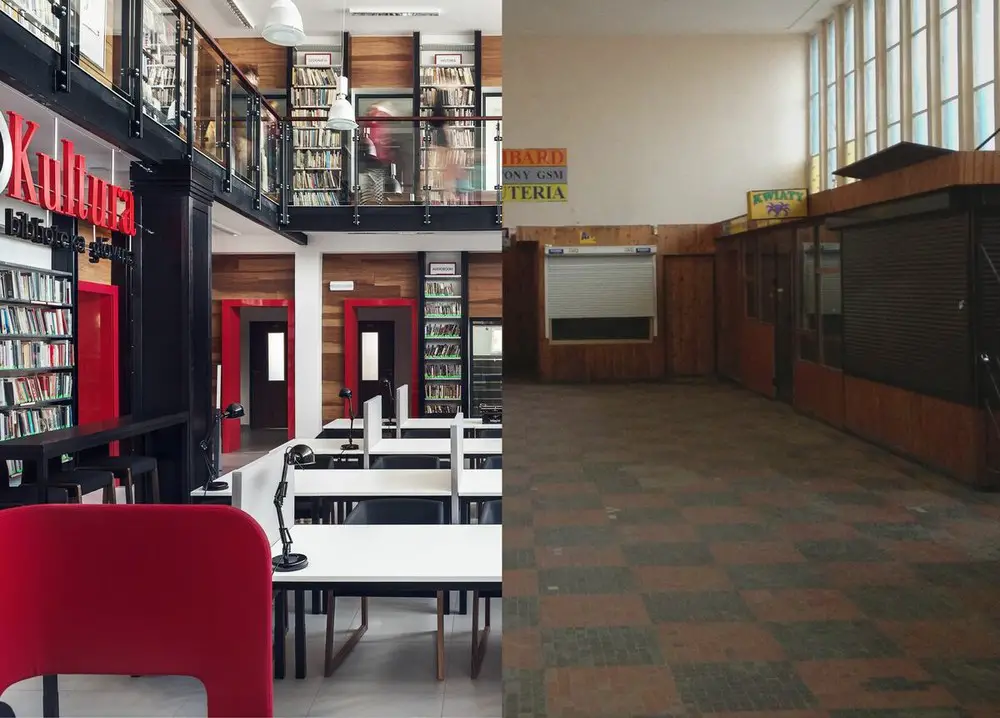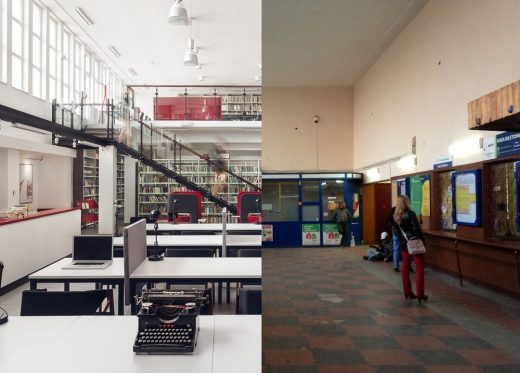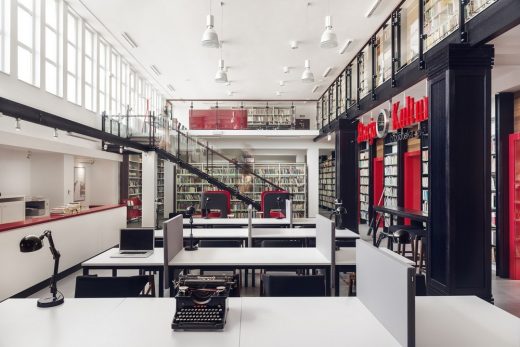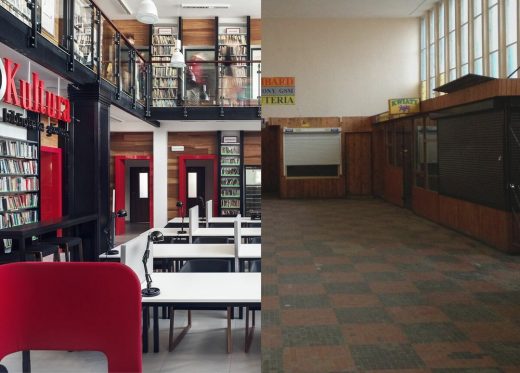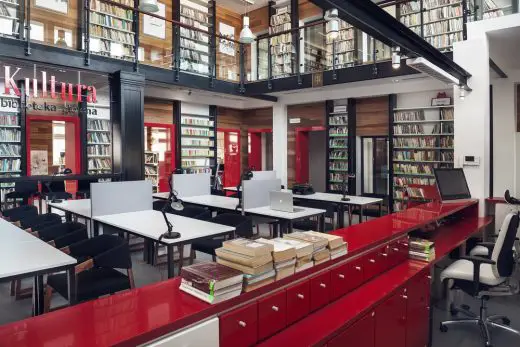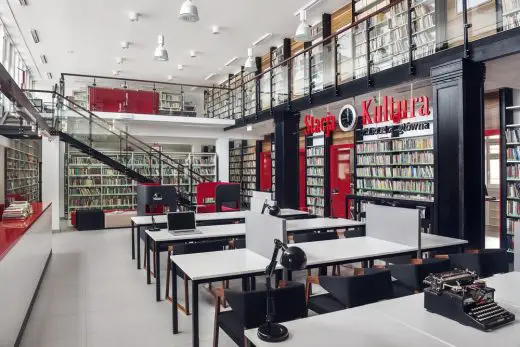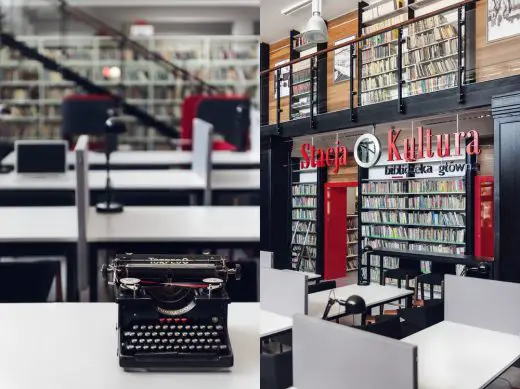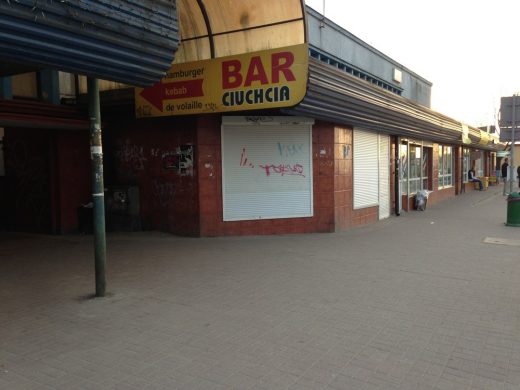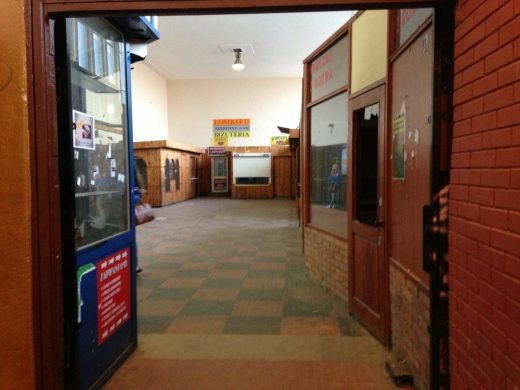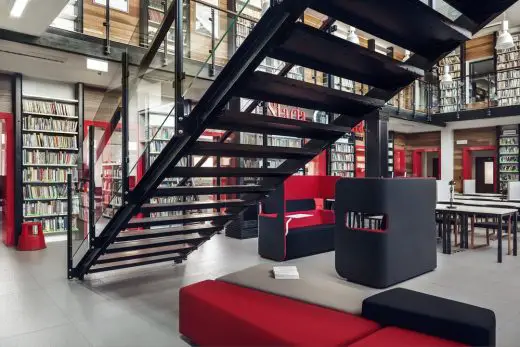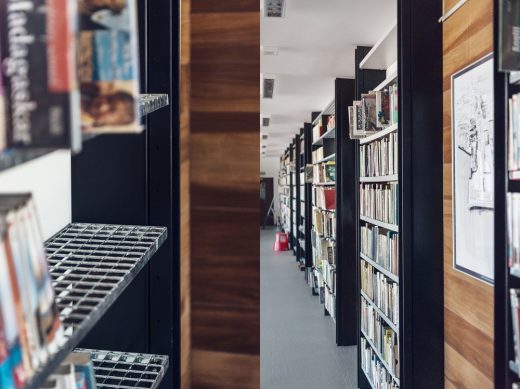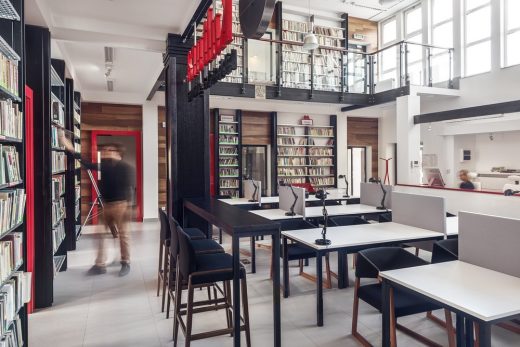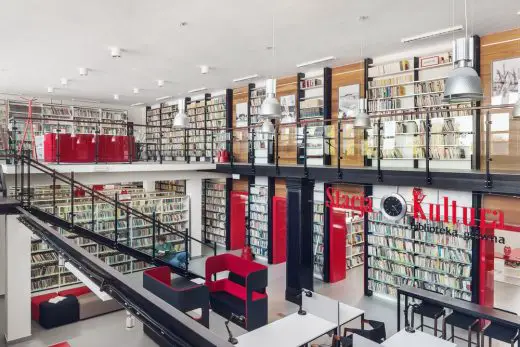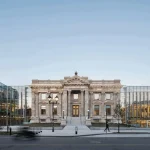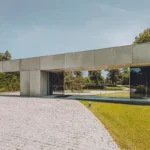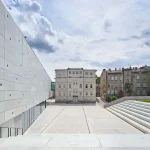LIBRARY at the train station Rumia Building, Polish cultural centre and transport hub development, Architecture Photos
LIBRARY at the train station, Rumia
23 Oct 2022
Architecture: Sikora Interiors
Location: Rumia, Wejherowo County, Pomeranian Voivodeship, north Poland
Photos © Tom Kurek
LIBRARY at the train station, Poland
Rumia Railway Station didn’t look so pretty before Sikora Interiors came and transformed it into an amazing and comfortable library that acts as a cultural centre as well as a transport hub. Internationally awarded project (IIDA USA Library Interior Design Awarded) shown possibilities of train station adaptation in post-soviet country (north of Poland).
In modern times, characterized by the digitization of social life, consumerism, a multitude of information and the speed of its flow, there has been a reevaluation of the traditional way of functioning of libraries. Observing the direction in which the solutions of contemporary public life spaces are heading, it can be clearly stated that they are characterized by openness to the recipient and combining spaces with different functions into one “new and richer space”. In support of this thesis, there are examples of libraries which (following Gorg Ritzer) began to imitate “other means of consumption”.
Similarly to contemporary cafes, shelves with books often permeate, contemporary libraries are penetrated by a lifestyle based on spending time together. Quoting the study by Małgorzata Dymnicka from the Gdańsk University of Technology, referring to contemporary urban spaces, it can be said that the society’s perception of the library as a place to spend time together is a fundamental change in the approach to the institution, which until recently was understood as static, permanent and predictable.
An additional, important challenge today is the creation of places that integrate the virtual and real worlds. So the real goal should be to create a place that is responsive to the needs of society and the present day, while maintaining key functionalities. Following Dymnicka, this approach can be described as “shifting the focus from resource libraries to user libraries.”
Due to its “flow-like character”, location and adaptation possibilities, this space soon became a unique and extraordinary cultural center on the map of the Polish coast.
In my doctoral dissertation on the current image of Polish coastal cities, I showed a burning need to create places that crystallize the city’s identity. Rumia, being a young, modern and dynamically developing city, seemed to be by all means an ideal place to propose an unusual alternative to the station space, which is a cultural center, which is to be built on the main railway communication route of the Polish coast.
The functional and stylistic solution proposed by me for the space of the main courtyard of the station, designated for the library, is a universal and visualized space. The functional solution, related to the aspects of space related to the library, involves the fragmentation of space into various forms of seats that allow for combining traditional functions of libraries (borrowing, reading, browsing resources, accessing digital resources) with an interesting way of spending time. The functional aspects related to the cultural function of the space are, above all, the separation of the exhibition space on the mezzanine and exhibition points on the ground floor. Such a multi-level arrangement of space allows the viewer to be “drawn” into an extraordinary spectacle, which is broadly understood art.
The interior design proposed by me is the result of an analysis (in the spirit of sustainable design) of two stylistically different spaces – the train station and the library. And while the spaces of libraries, in my opinion, should be associated with modernity (to attract young users, among other things), the spaces of railway stations should, in my opinion, cultivate the tradition of Polish railways. Obviously, there cannot be too much citation of a specific semantic space, which could lead to too much literality and obviousness.
So I propose a combination of stylistic aspects – modern and those that relate to the broadly understood space of the Polish railway station.
Therefore, the space consists of elements such as modern furniture or tables, but on the other hand, elements such as a traditional clock, a megaphone or the proportions and shape of tracks, which are clearly (and on the other hand in a non-obvious way) associated with the style of Polish railways. So my intention was to create a space where success will be determined not only by the number of borrowed volumes, but also by the users’ identification with the place, acceptance and a sense of satisfaction with being there.
LIBRARY at the train station in Rumia, Poland – Building Information
Design: Sikora Interiors – https://sikorainteriors.com/
Project size: 1050 sqm
Completion date: 2015
Building levels: 4
Photography © Tom Kurek
LIBRARY at the train station, Poland images / information received 231022
Address: , Poland, eastern Europe
New Polish Architecture
Contemporary Polish Architecture
Polish Architectural Designs – chronological list
Warsaw Architecture Tours by e-architect
Villa Reden, Chorzów, Silesia, southern Poland
Design: Architekt Maciej Franta – Franta Group
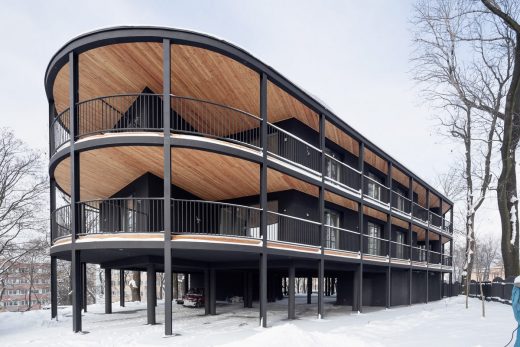
photo : Tomasz Zakrzewski
Villa Reden Apartments
Mausoleum of Martyrdom, south-central Poland
Architects: Nizio Design International
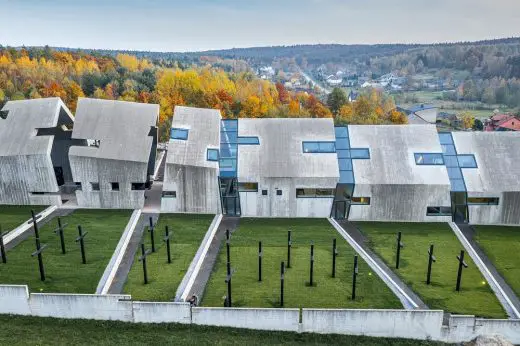
photo : Marcin Czechowicze
Mausoleum of Martyrdom, Michniów
Q22 Office Building, Warsaw
Architecture: Kuryłowicz & Associates
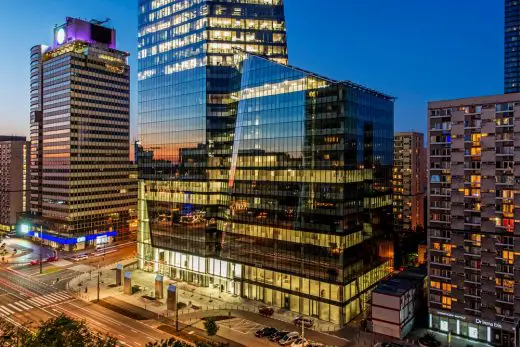
photography : Echo Investments
Q22 Office Building Warsaw
Living-Garden House in Izbicy
Design: KWK Promes
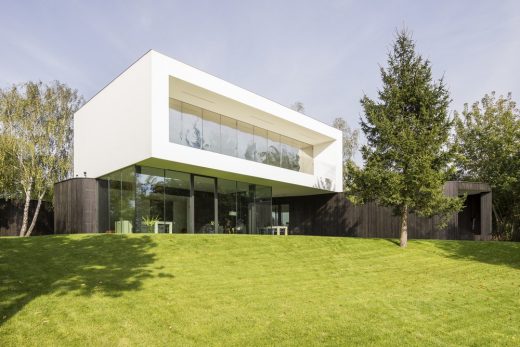
photograph : Jakub Certowicz
House in Izbicy
Comments / photos for the LIBRARY at the train station, Rumia Poland designed by Sikora Interiors page welcome

