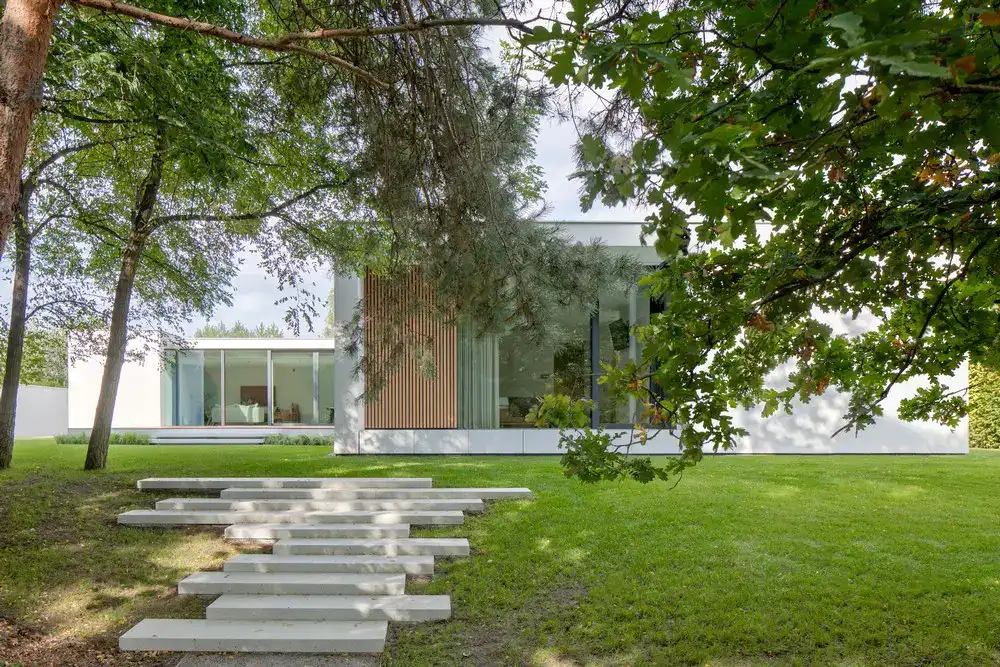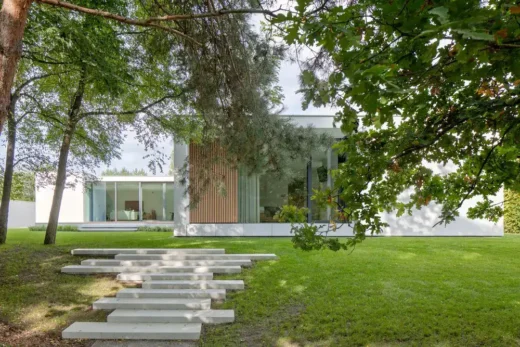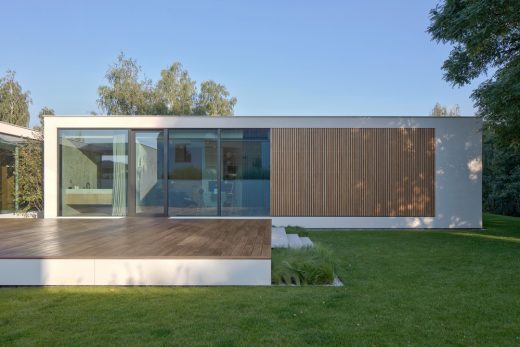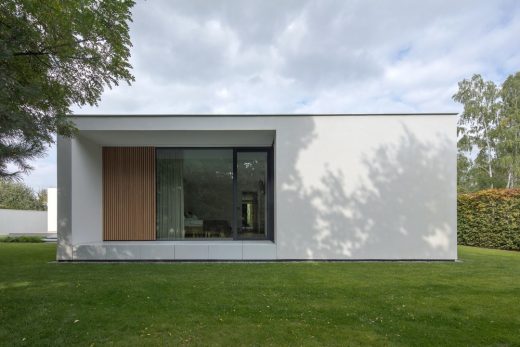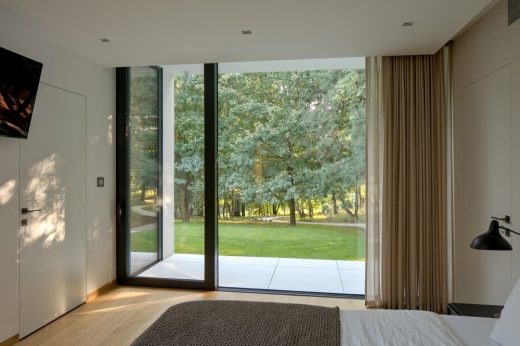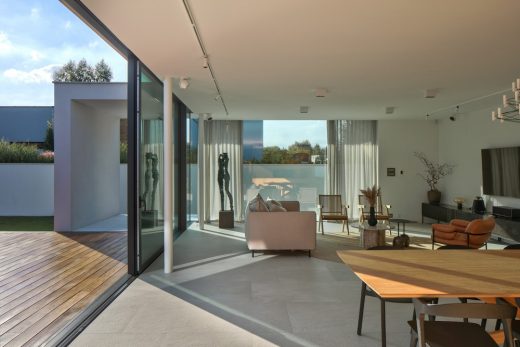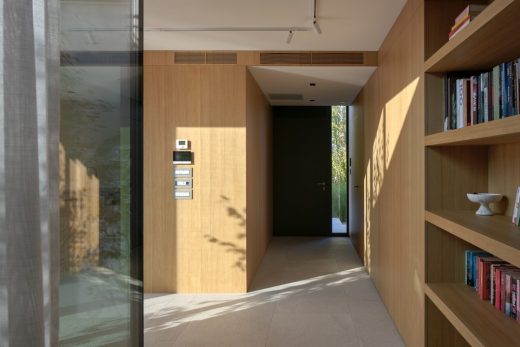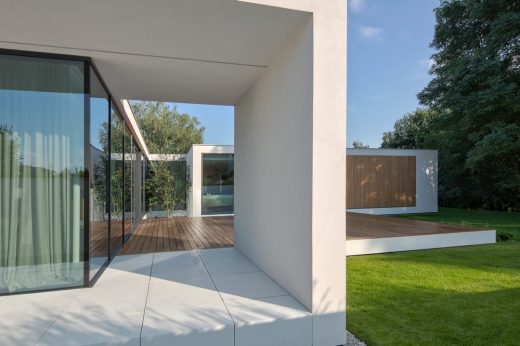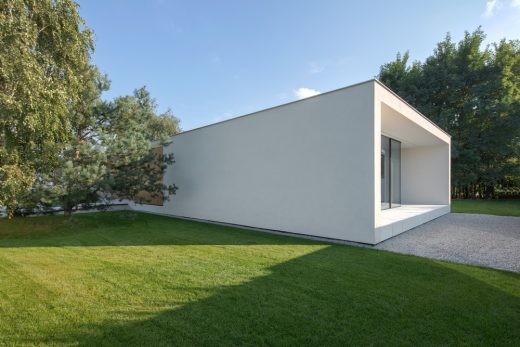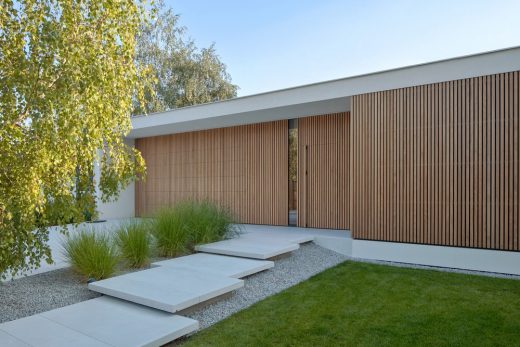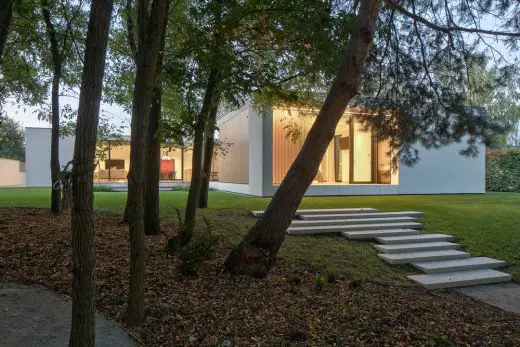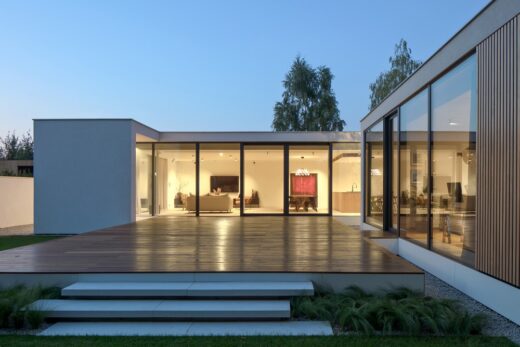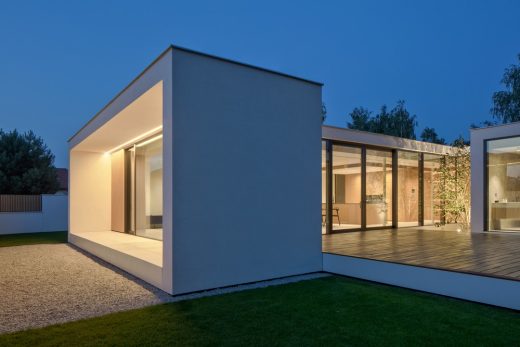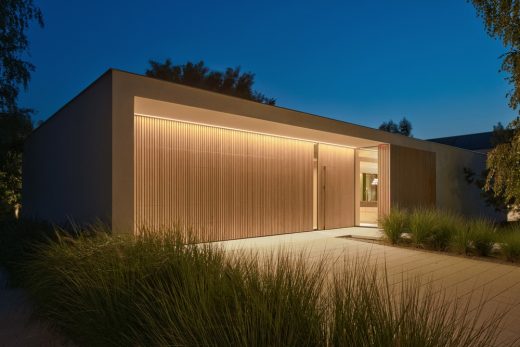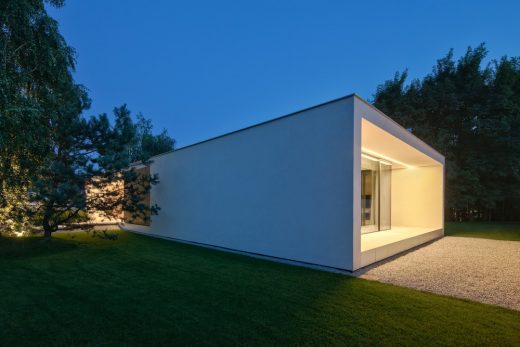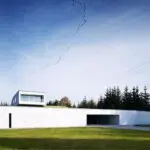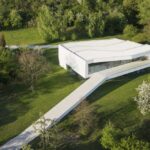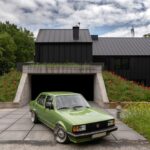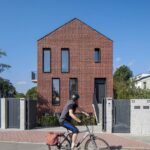K House Poland, Konin home photos, Modern Polish real estate, Property, European architecture
K House Konin, Poland
post updated 10 May 2025
Design: STOPROCENT Architekci
Location: Konin, Poland, EU
Photos by Piotr Krajewski
3 Dec 2021
K House, Poland
House K is one of STOPROCENT Architekci projects that had waited the longest for its construction. The architects started working on it in 2012, yet the house has just been finished in 2021.
In the meantime, the project and the construction have encountered some adventures. The original concept assumed that the building would be part of a larger complex, which was intended to be a multigenerational family residence.
Later the client has decided to move her house to another, much more attractive location. When STOPROCENT Architekci started working on the necessary adjustments to the project, the site had virgin appearance, partly overgrown with a forest, gently sloping into the valley of a nearby river. When the house was finally completed, the neighborhood became significantly more developed and populated.
As requested by the client, the project was to be modern one-story building giving the residents a feeling of being close with nature. That is the reason why the building was broken down into three smaller volumes, each with a different function.
The volume including the garage and technical rooms was located on the street facing side of the plot. Next to it, in the separate volume the daytime zone including the kitchen, the dining room and the living room was designed. The volume with bedrooms and bathrooms can be found in the internal part of the plot facing the slope and the greenery.
Because the client emphasized special need for intimacy, the entrance facade has nearly no windows (except for a single narrow window meant for the cat). Even the garage door has been hidden in the wooden panels on the elevation.
In contrast, internal elevations are mostly transparent. Large glazing connect interiors with the garden and the terraces. The corridors and the technical rooms have been additionally lit with the skylights dedicated to flat roofs.
The building appearance has been designed to be a combination of smooth, white surfaces of the plastered walls, slick floor-to-ceiling windows and decorative, wooden façade panels.
The construction hasn’t been easy. An unprofessional contractor worked negligently and didn’t comply with the project. This has led to a complete shut-down of the works and a long court trial. At the same time the house was deteriorating and overgrowing with greenery. Finally, when it seemed like there was no hope left for the building, the client proved to be exceptionally determined and consistent. The building was striped to its bare concrete structure, and carefully re-built, with great attention to detail and finishing materials.
House K was one of the first projects to be completed by this studio. All the troubles and complications associated with its construction were rather difficult experience for us. That is why we really enjoy and especially appreciate this final result.
K House in Konin, Poland – Property Information
Office Name: STOPROCENT Architekci
Social Media Accounts: www.facebook.com/stoprocentarchitekci + www.instagram.com/stoprocent.architekci/
Contact email: [email protected]
Firm Location: Warsaw, Poland, EU
Completion Year: 2021
Gross Built Area (m2/ ft2): 252,1 m2 / 2713,6ft2
Project location: Konin, Poland EU link – https://goo.gl/maps/LrAUKc4shdGNmzui9,
Program: Single family house
Lead Architects: arch. Przemysław Kaczkowski, arch. Magdalena Morelewska
Lead Architects e-mail: [email protected]
Key products used:
Yawal Window glazing
C4Y Prefabricated fibrecement slabs
Hormann Garage doors
Velux Roof windows
Porotherm Walls
Labra Lighting
Hoder Stone finishes
WT4Home Wooden cladding
Moric Interior doors
NAP Furniture
Photographer: Piotr Krajewski
Photographer’s e-mail: [email protected]
K House, Konin Property images / information received 031221 from STOPROCENT Architekci
Location: Konin, Poland, eastern Europe
Polish Houses
Poland Residential Property – selection below:
House with a Rock, Tomaszów Mazowiecki, Łódzkie
Design: Kuoo Tamizo Architects
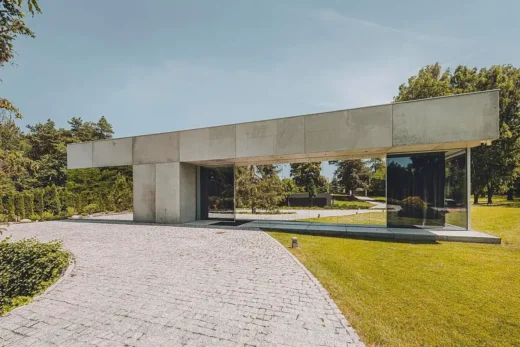
photo : Kuoo Tamizo Architects
The Apple House, Krakow, southern Poland
Architecture: BXB studio Bogusław Barnaś
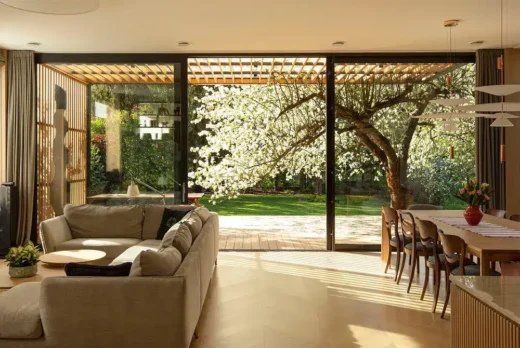
photo © Rafał Barnaś
New Polish Architecture
Contemporary Polish Architecture
Polish Architecture Designs – chronological list
Baltyk Tower Poznań Building by MVRDV architects
Warsaw Architecture Tours by e-architect guides – bespoke city walks
Comments / photos for the K House, Konin Poland design by STOPROCENT Architekci page welcome

