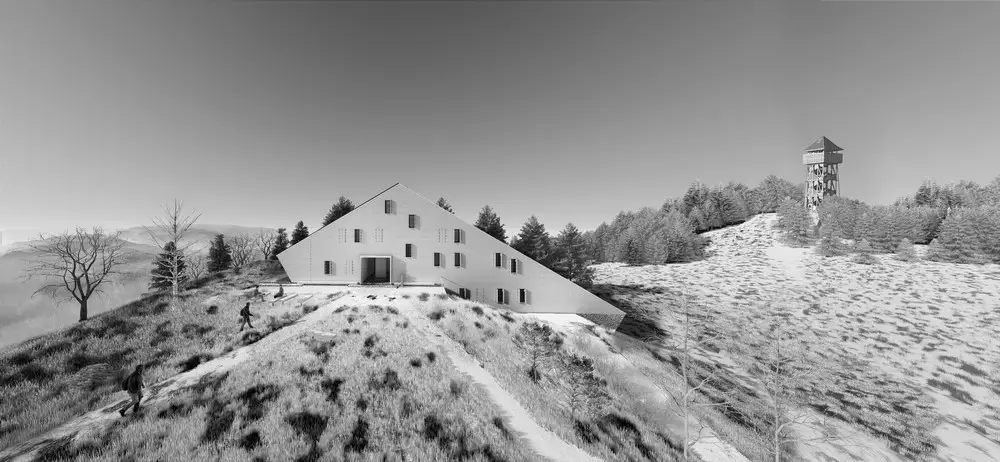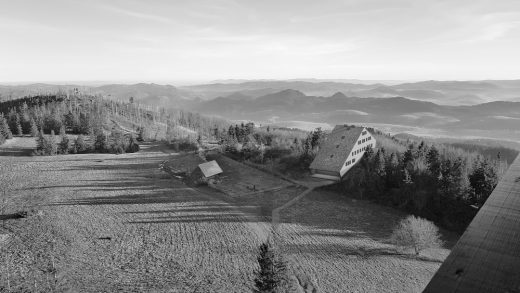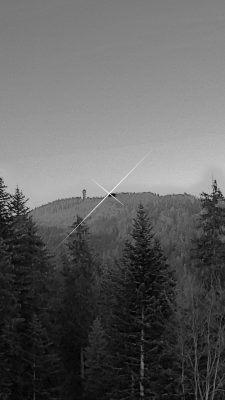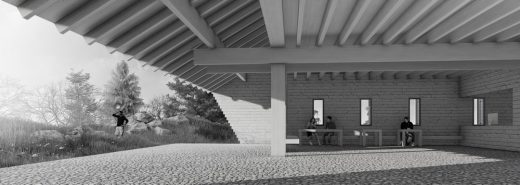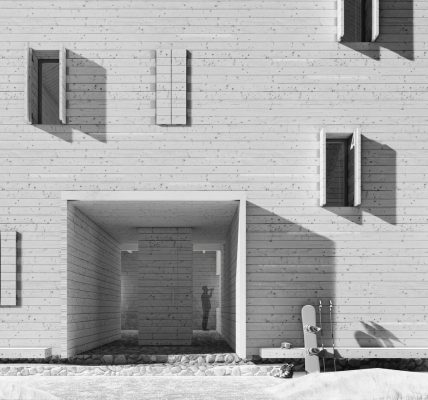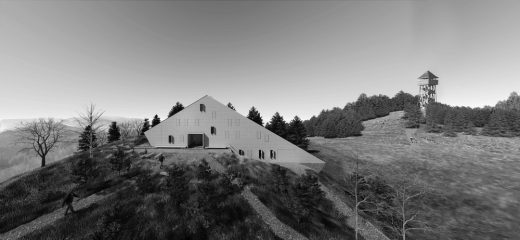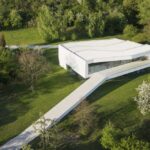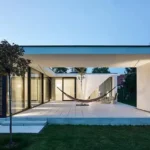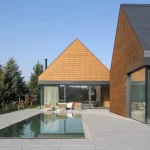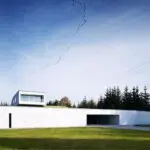Mountain Shelter, Lubań Modern Building, Poland, Polish Architecture Photos
Mountain Shelter in Lubań Poland
3 Apr 2021
Architects: TOPROJEKT
Location: Lubań, Poland
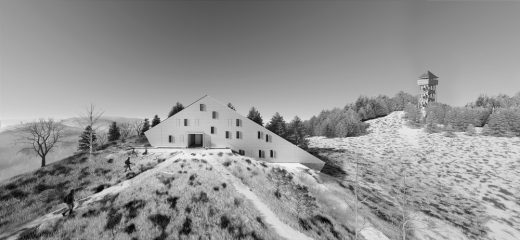
images Courtesy architecture office
Mountain Shelter Building Lubań
The designed Mountain Shelter building follows the slope to the north, descending almost to the bottom of the valley to the level of the tent base. As the slope rises slightly to the west, it was possible to meet the provisions of the plan with the height relative to the surrounding area, despite the design of four storeys.
Windows on the northern slope of the roof almost do not affect its surface, thanks to which the body is very compact and homogeneous, especially after closing the shutters. The compositional lines follow the landscape, and the volume of the design only raises on the top of a small hill on which it is designed.
Many factors speak for the location of the new building other than the historic ruins. The ruins, although of great historical value, are nevertheless a strong interference with the natural structure of the mountain. It does not seem advisable to inflict another wound on the mountain by building a shelter elsewhere. It is certainly an optimal place for scenic reasons. To the north you can see the Beskid Wyspowy(Island Beskids) perfectly, to the southeast the Pieniny mountain range, and over the treetops growing on the steep slope to the south, there is a spectacular panorama of the Tatra Mountains.
The ruins of shelters are not suitable for use. The remains of the basement walls made of large stone blocks will be demolished and the material together with the stones scattered around will be used to build the basement part of the new facility. There is a possibility of embedding a commemorative plaque representative of the ruins into the stone base of the building.
The main entrance is located almost exactly on the former approach to the ruins and is directed east towards Średni Groń. The building stretches along the north-south axis, and the ridge of the roof on the east-west axis, therefore almost all windows and doors could be placed in the eastern and western facades. Narrow deeply set windows and shutters prevent the interior from overheating in summer. A protective air gap is created between the window pane and the closed shutter in summer and winter. The southern roof is entirely covered with photovoltaic panels, and the northern one is covered with wooden shingles.
As for the site plan, the principle of minimizing intervention was respected. The campsite has been left within the current outline, because it is the only place of the valley where it is possible to put up a tent without reshaping the ground. The roof in the central part of the field is replaced with a larger one, which would be covered with photovoltaic panels operating in this case in the east-west direction. The access road and trails to the summit have been moved south of the campsite to easily reach the garage and the farm yard. The road from the north of the campsite is proposed to be shut.
The economical, compact and homogeneous form of the shelter in many aspects refers to the tradition of the region. The faulted stone base follows the slope. The walls below the site are made of brick, and a few centimetres above the ground, they turn into walls of wooden construction. The ground floor is partly on a slab raised above the ground, and partly on a ribbed ceiling above the basement. Only here concrete is used. The concrete base allows the use of stone in the bid dining room, as well as floors in the kitchen and sanitary facilities.
Wooden walls are a modern variant of the log cabin construction. The external and internal cladding are made of 10 x 15 wooden beams arranged horizontally. In the openings and at the corners of the front of the beams, they interlock alternately, although they are not extended beyond the face of the wall as in traditional carpentry. Solid, massive wooden elements of the walls “bear” mechanical damage, and in the aging process they will blend more and more with the landscape.
Designers: TOPROJEKT
Mountain Shelter, Lubań Poland images / information received 030421 from Architects TOPROJEKT
Address: Lubań, Poland, eastern Europe
New Polish Architecture
Contemporary Polish Architecture
Polish Architectural Designs – chronological list
Warsaw Architecture Tours by e-architect
Fabryczna offices, Lódz, central Poland
Design: MVRDV, Architects with Piotr Bilinski Architects
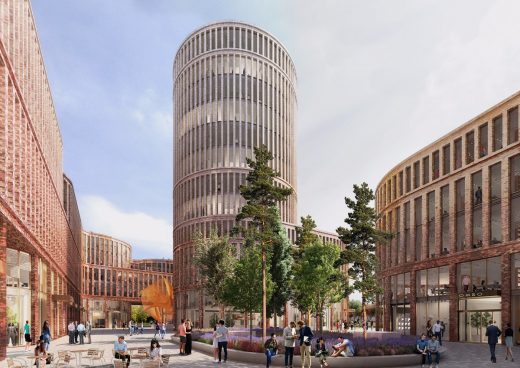
image courtesy of architects office
Fabryczna Offices Building in Lódz
Living-Garden House in Izbicy, Poland
Design: KWK Promes
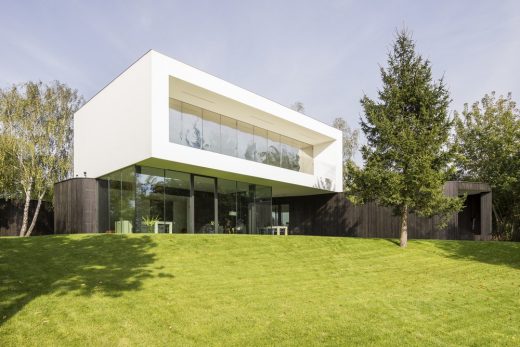
photograph : Jakub Certowicz
House in Izbicy
Aquarium Office Complex, Gliwice, Poland
Design: Zalewski Architecture Group
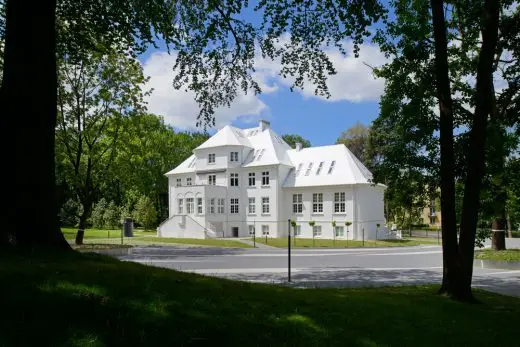
photo : Tomasz Zakrzewski / Archifolio
Gliwice Building
Comments / photos for the Mountain Shelter, Lubań Poland design by TOPROJEKT Architects page welcome

