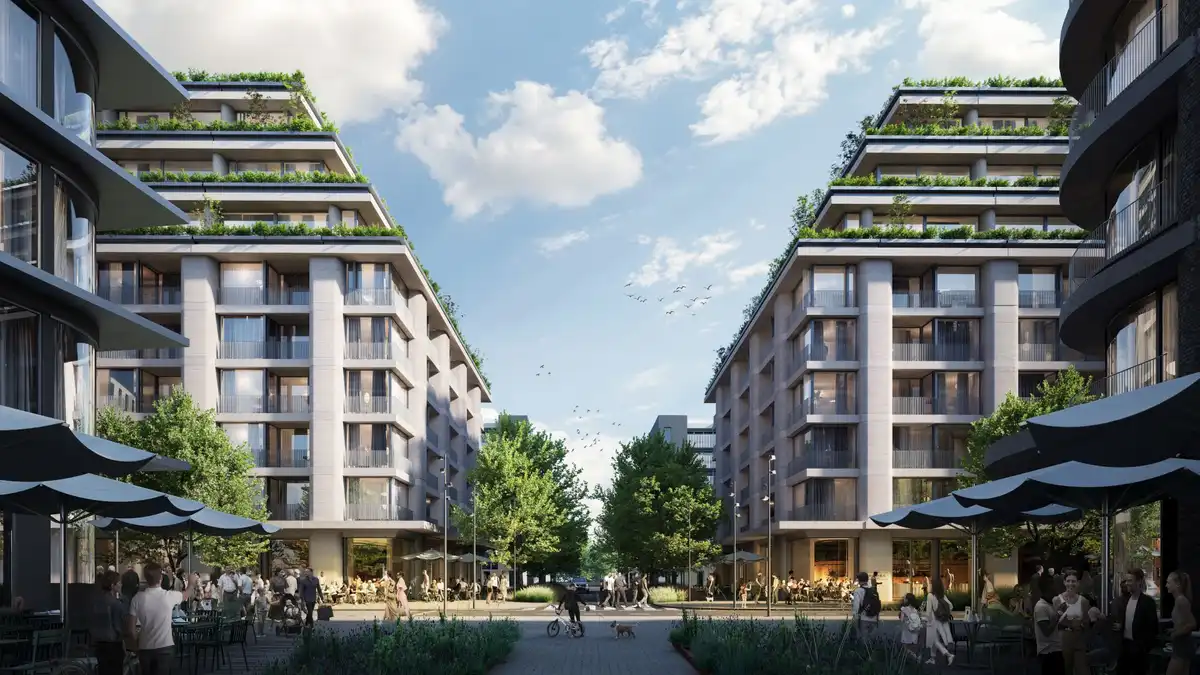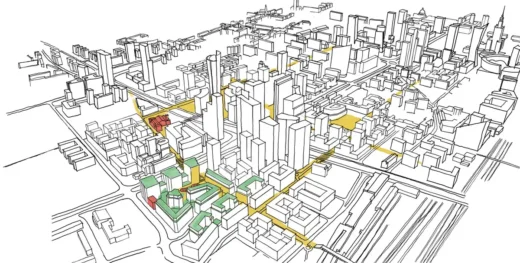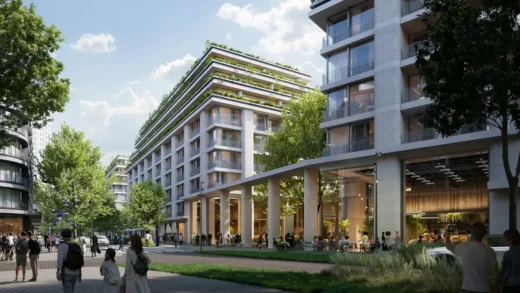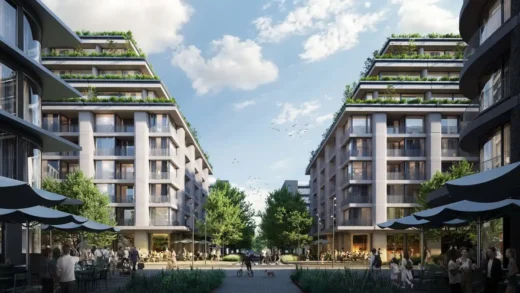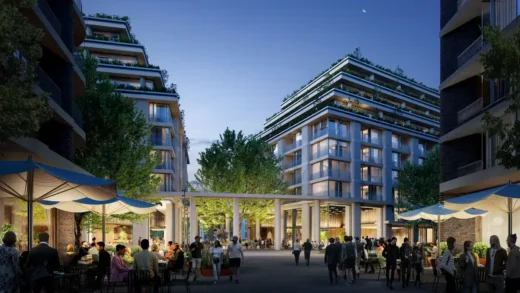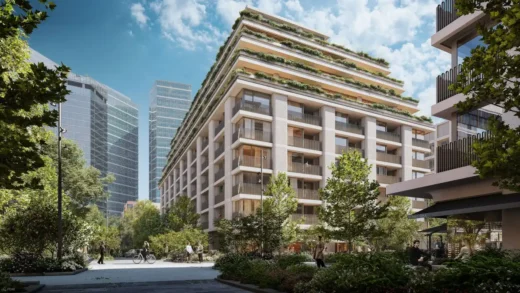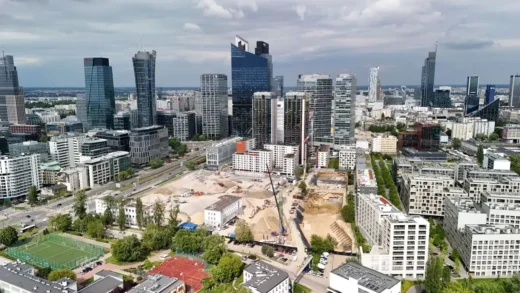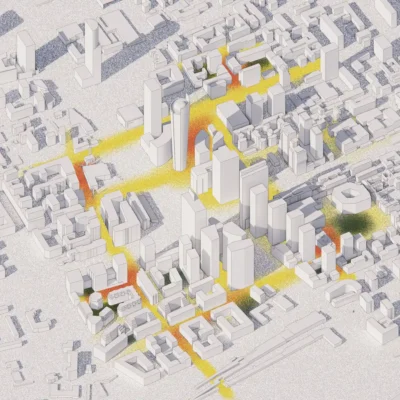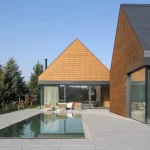Noho One Masterplan Warsaw business district photos, Polish architecture design, Poland urban quarter
Noho One Masterplan Warsaw
29 May 2025
BBGK Architekci presents the Noho One Masterplan design – vibrant Polish urban quarter construction news.
Architecture: BBGK Architekci
Location: Business District, Warsaw, Poland
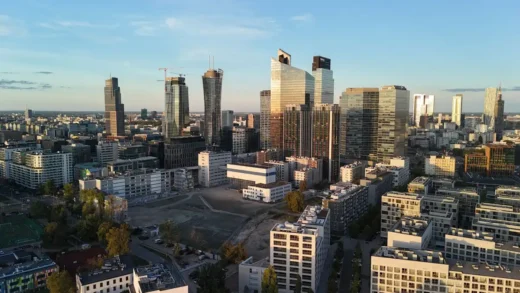
images courtesy of BBGK Architekci
A New Metropolitan Quarter in Warsaw’s Thriving Business District.
• The Noho One Masterplan envisions a meticulously crafted segment of the city, set to emerge in the heart of Warsaw’s rapidly evolving business district. Once an industrial zone, this area has undergone a remarkable transformation in recent years, becoming a symbol of Poland’s economic renaissance following 1989.
• Located on the site of a former socialist-era manufacturing plant, this innovative mixed-use complex will establish a vibrant urban quarter. Conceived by the acclaimed Polish architectural studio BBGK Architekci, the masterplan embodies the principles of modern urban development.
• The construction of the complex has officially commenced.
Noho One Masterplan Warsaw business district, Poland
Warsaw, 29th of May 2025 – Warsaw is currently one of the most dynamically evolving cities in Europe. Thirty-five years after its systemic transformation, the Polish capital has emerged as a major metropolitan centre in Central Europe. The rapid pace of economic and social change has profoundly reshaped its urban landscape and architecture.
In recent years, Warsaw’s transformation has been propelled by both public investments—such as the modernisation of urban spaces, new public facilities, and advancements in public transport—and private commercial projects. This period of growth has not only given rise to a new visual identity for contemporary Polish architecture but also added a fresh layer to Warsaw’s diverse, mosaic-like structure, rooted in its multi-century heritage.
Warsaw is a polycentric city, with its evolving centres reflecting successive layers of its history. The historical, iconic Old Town and the Royal Castle, the bourgeois 19th-century Śródmieście district, and the post-war functional core of the socialist era, centred around the Palace of Culture and Science, mark distinct epochs in its development. Over centuries, the city’s “heart” has shifted westward. In the 21st century, the Wola district has emerged as the new business and service centre of contemporary Warsaw.
The urban fabric of this once working-class district is undergoing a transformation unmatched on a European scale. Once an industrial hub in the 19th and 20th centuries, Wola began attracting investment in the 1990s as manufacturing facilities were gradually replaced by the headquarters of international corporations.
This shift was driven by the district’s prime location—just 1 kilometer from the Palace of Culture and Science—and the post-1989 relocation of many industrial plants to the city’s outskirts. In recent years, the pace of development has accelerated, turning Wola into Warsaw’s new business district and a striking emblem of Poland’s economic transformation.
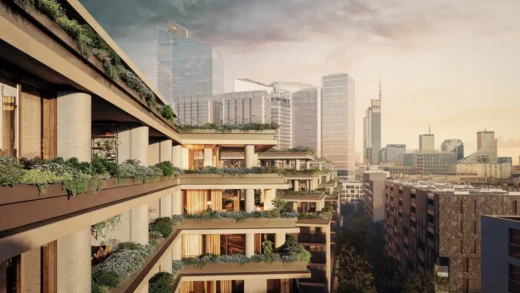
image : BBGK Architekci / Noho Investment
Around new metro stations, numerous large-scale developments have sprung up: skyscrapers defining Warsaw’s skyline, newly constructed office and residential complexes, and modernized historic buildings. At the heart of this burgeoning district, a 5-hectare post-industrial site is set to be transformed into Noho One—a state-of-the-art mixed-use complex that will establish a vibrant urban quarter with open public spaces.
The masterplan, crafted by BBGK Architekci, showcases the studio’s expertise in designing comprehensive urban spaces.
One of the core design principles of the Noho One masterplan was to stitch together the fragmented, patchwork urban fabric of Wola into a cohesive whole. Through their analysis of Wola’s urban structure, BBGK Architekci identified areas of intensified contemporary development forming a distinct metropolitan “ring”. The urban layout of Noho One aligns with this concept, which the architects have termed the “High Ring”, establishing functional connections with its surroundings. This design facilitates the creation of interconnected public spaces, linking office complexes, cultural and entertainment venues, and residential neighbourhoods.
“Urbanism begins when we stop thinking of a building solely within the confines of its plot and start considering its relationships with surrounding structures. Drawing on the lessons of 20th-century modernist planning, we now understand the immense value of traditional urban structures—cities designed with human perception in mind, featuring interconnected public spaces linked by pedestrian pathways, and the grammar of classical urbanism with its streets, squares, and parks”, explain the project’s authors.
The architects emphasize that their primary goal was to create an urban space that is user-friendly while delivering a distinctive metropolitan experience unparalleled in Warsaw.
Inspired by this concept, the designers structured their vision into three distinct layers:
Street level: The fundamental unit of the urban bloodstream. The 5-hectare Noho One site will feature a perimeter block street layout that seamlessly extends the axes of neighbouring streets, integrating the former industrial grounds into the city’s urban framework. The new streets will take the form of metropolitan “high streets”, elegant promenades lined with trees, small plazas, and ground-floor retail spaces. Their urban character will be further enhanced by tall, multi-storey portals marking the entrances to the main buildings and sophisticated storefronts, which will energise street-level activity.
Residential layer: Above the ground floor, contemporary urban tenements will house residential units designed to harmonise with the district’s vibrant energy.
Sky gardens: Atop the buildings, penthouses will feature cascading green terraces, forming a spectacular composition of multi-level sky gardens, adding a striking, verdant diension to the city’s skyline.
Wola district 1975:
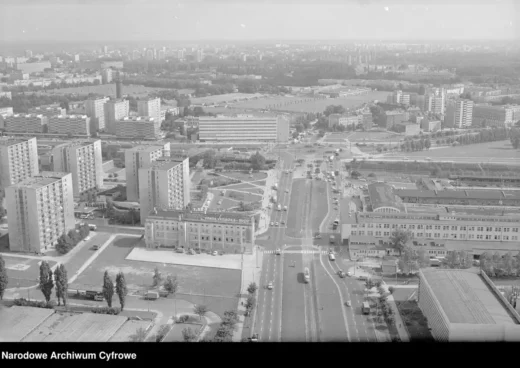
photo : National Digital Archives of Poland NAC
BBGK Architekci have designed three buildings along Prosta Street, with heights that gradually increase as they approach the city centre. These structures are designed to imbue the street with a prestigious, metropolitan character. The buildings will feature contemporary, dynamic architectural forms, enriched with classical architectural references, such as rounded columns and horizontal cornices.
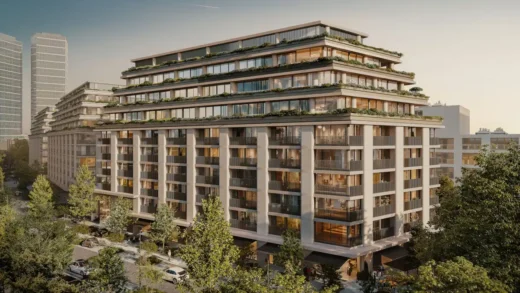
image : BBGK Architekci / Noho Investment
The ensemble’s elegant aesthetic will be further highlighted through finishes crafted from high-quality materials, including premium concrete prefabricates and natural stone. Above the tall ground floors, designed to host shops and restaurants, will be apartments ranging in size from 50 to 400 square meters, offering a refined living experience.
Noho One Masterplan Warsaw business district, Poland images / information received 290525
Location: Business district, Warsaw, Poland, eastern Europe.
+++
New Polish Building Designs
Polish Architectural Designs – chronological list
Warsaw Architecture Tours by e-architect – Polish capital city walks for pre-booked groups
Contemporary Polish Architecture
Polish History Museum in Warsaw Building – 2024 ULI Global Award for Excellence winner
Architects: WXCA
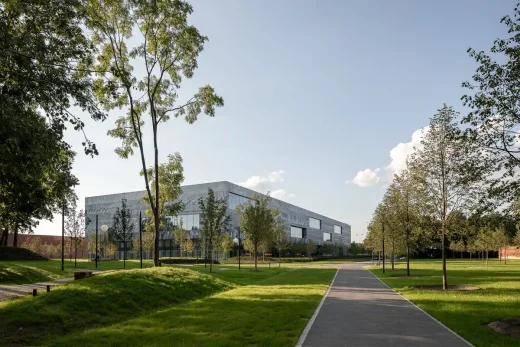
photo : WXCA_Daniel Ciesielski
Polish Army Museum Warsaw
Architecture: WXCA
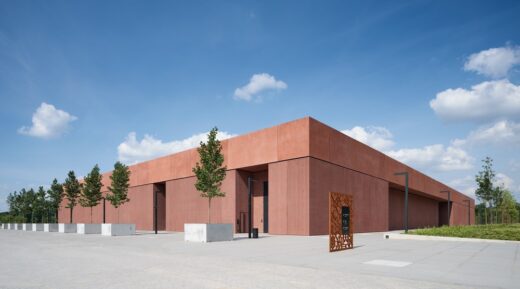
photo : Marcin Czechowicz
Varso Tower Warsaw, central Poland
Architecture: Foster + Partners
CPK Airport, between Warsaw and Łódź
Architecture: Foster + Partners, with Buro Happold
Villa Reden Apartments, Chorzów, Silesia, southern Poland
Design: Architekt Maciej Franta – Franta Group
Mausoleum of Martyrdom, Michniów, south-central Poland
Architects: Nizio Design International
Comments / photos for the Noho One Masterplan Warsaw business district designed by the BBGK Architekci studio page welcome.

