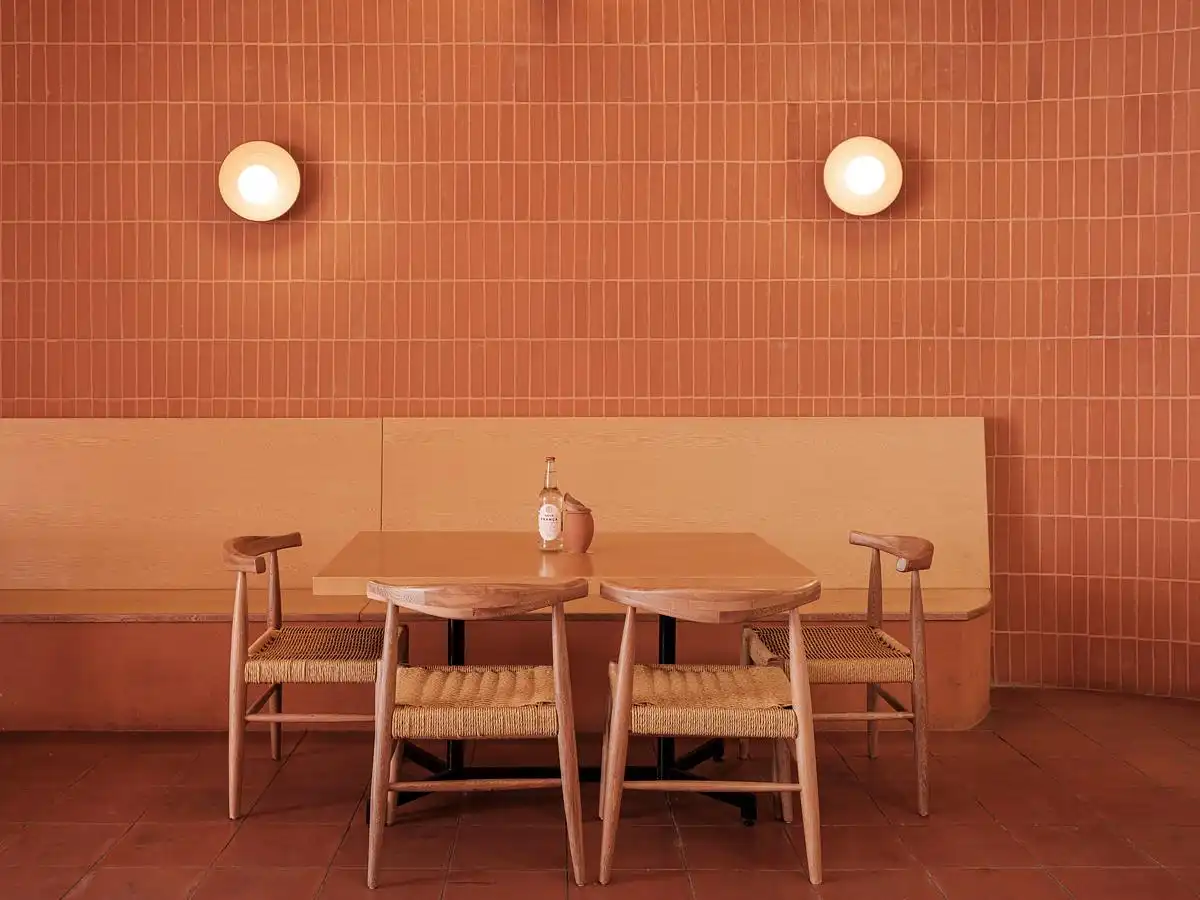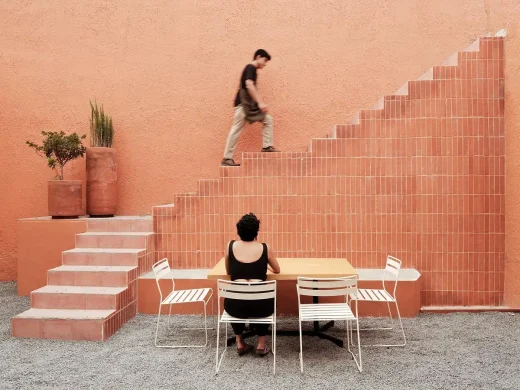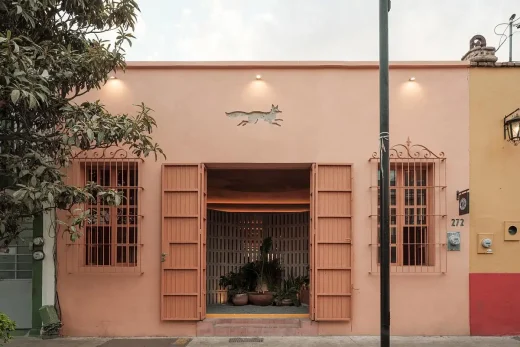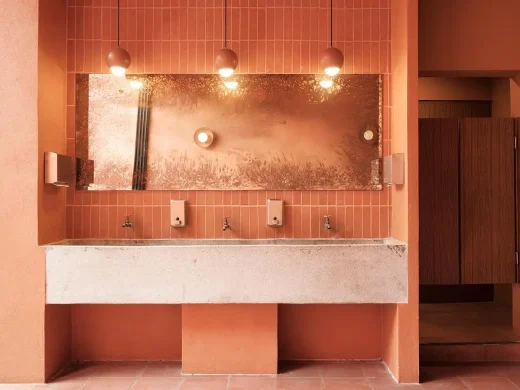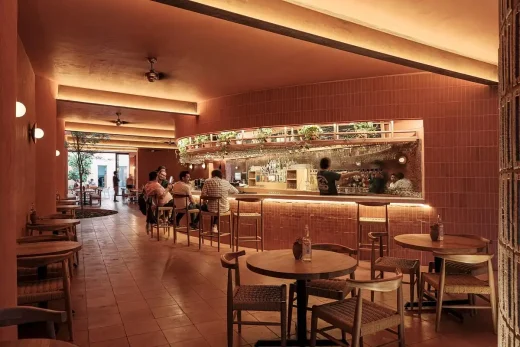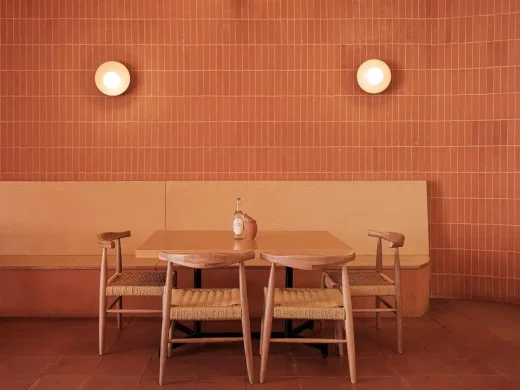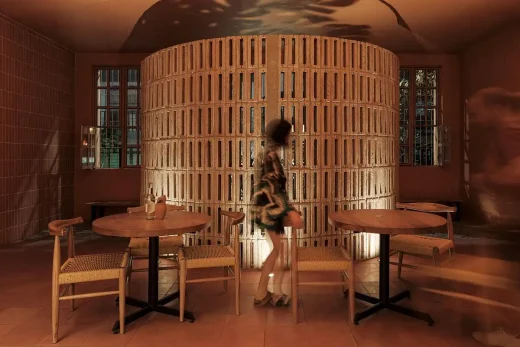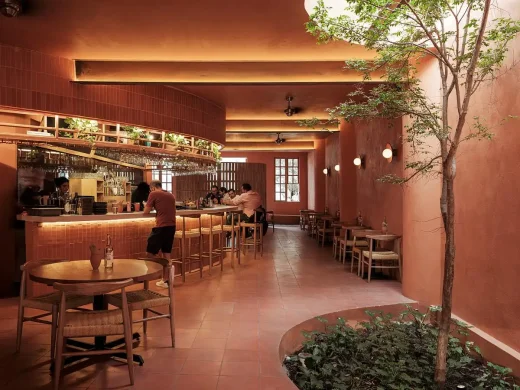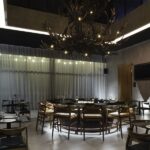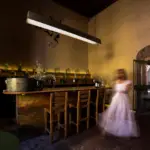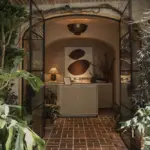Zorra Zapopan, Guadalajara, Mexico building images, Central American architecture photos
Zorra Zapopan in Mexico
1 December 2024
Design: Gabriela Chávez García, Vanesa González Palafox, Arturo Sicilia
Location: Zapopan, Guadalajara, Jalisco, México
Photos by Lorena Darquea
Zorra Zapopan, Guadalajara, México
Zorra Zapopan, the second home of Cervecería Zorra, stands proudly in the heart of downtown Zapopan, offering an inviting blend of Mexican artisanal tradition and contemporary design. Clay takes center stage in this warm and earthy space, enveloping visitors in an environment that celebrates the region’s rich cultural heritage while embracing a modern aesthetic.
The project is the result of a thoughtful collaboration between Taller Dinamita and Taller Binario, two studios renowned for their ability to integrate traditional craftsmanship with contemporary sensibilities. Together, they have created a design that respects and reinterprets Mexican artisanal traditions, connecting past and present in a seamless and visually compelling manner.
At the heart of the interior design are traditional materials and handcrafted techniques, reimagined with a modern approach. The textured walls, rendered in terracotta tones, serve as a canvas that evokes the deep-rooted cultural identity of the region. These walls, paired with carefully positioned indirect lighting, enhance the space’s contours and create an intimate, inviting atmosphere that encourages guests to linger. The lighting design emphasizes subtle details, highlighting the handcrafted nature of the materials while setting a tone of understated elegance.
The furniture within Zorra Zapopan complements the space’s artisanal focus. Designed with simple, clean lines, it features natural materials such as wood and woven fibers, which add warmth and visual harmony. Each piece is thoughtfully crafted to offer comfort without detracting from the overall aesthetic. The result is a cohesive design that reflects a balance of functionality and artistry.
One of the standout features of the space is the curved bar, a focal point that embodies the marriage of tradition and innovation. Clad in glazed clay tiles, the bar’s smooth, organic shape becomes a centerpiece that draws attention while reinforcing the earthy tones of the space. Shelves filled with vibrant greenery rise behind the bar, adding a refreshing, lively element that contrasts beautifully with the terracotta hues, creating a sense of balance and natural vitality.
Every aspect of Zorra Zapopan is meticulously designed to foster a connection between tradition and modernity. From the materials to the techniques employed, the space serves as a tribute to Mexican craftsmanship, presented in a way that feels both timeless and contemporary. Guests are invited not only to enjoy craft beer but also to experience the depth and richness of contemporary Mexican design.
This collaboration between Taller Dinamita and Taller Binario highlights the potential of local materials and techniques when placed in a modern context. Zorra Zapopan stands as a vibrant example of how design can honor heritage while pushing boundaries, creating a space that is as culturally meaningful as it is visually stunning.
Zorra Zapopan in Jalisco, México – Building Information
Design: Gabriela Chávez García, Vanesa González Palafox, Arturo Sicilia
Project size: 220 sq. m.
Site size: 280 sq. m.
Completion date: 2024
Building levels: 1
Photographer: Lorena Darquea
Zorra Zapopan, Guadalajara, Mexico building images / information received 011224
Location: Zapopan, Guadalajara, Jalisco, México, North America
Jalisco Building Designs
Palace of Culture and Communication, Guadalajara, Jalisco
Architects: GVA Arquitectos
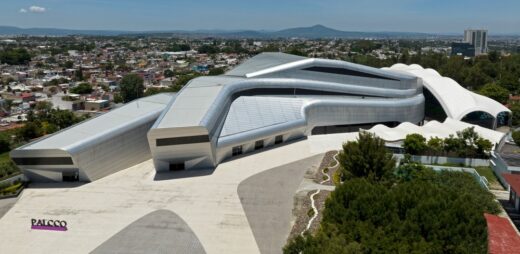
photograph : Jorge Silva Architectural Photographer
Palace of Culture and Communication, Guadalajara
Hyatt Regency Andares, Puerta de Hierro zone, Zapopan, Jalisco
Architects: Sordo Madaleno Arquitectos
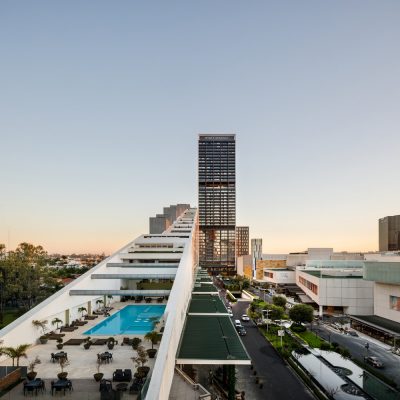
photograph : Rafael Gamo
Hyatt Regency Andares in Zapopan, Jalisco
Vallarta House, Puerto Vallarta
Design: Ezequiel Farca
Vallarta House, Jalisco
Casa L&J, Zapopan Jalisco Property
Casa LH, Jalisco, western Mexico
Design: Di Vece Arquitectos
New Mexican House
Mexican Architecture
Contemporary Mexican Buildings
Mexican Architectural Designs – chronological list
Mexico City Architecture Tours – city walks by e-architect
Mexican Building Designs
New Properties in Mexico – architectural selection below:
San Ignacio, Nayarit
Design: Palma Architects
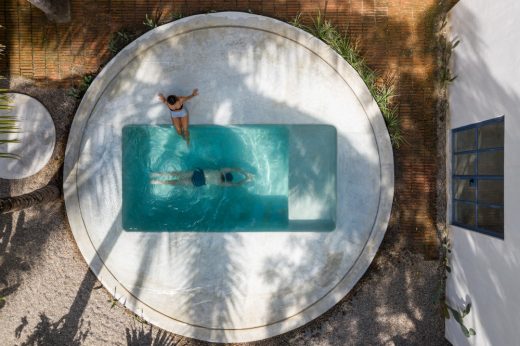
photograph : Luis Young
San Ignacio, Nayarit House Renovation
Casa de Abejas, Merida
Design: TACO taller de arquitectura contextual
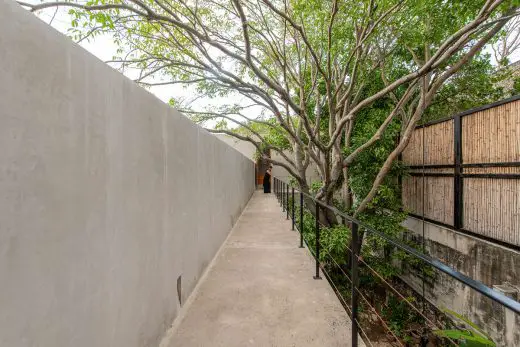
photograph : Leo Espinosa
Casa de Abejas Merida
Comments / photos for the Zorra Zapopan, Guadalajara, Mexico building designed by Gabriela Chávez García, Vanesa González Palafox, Arturo Sicilia page welcome

