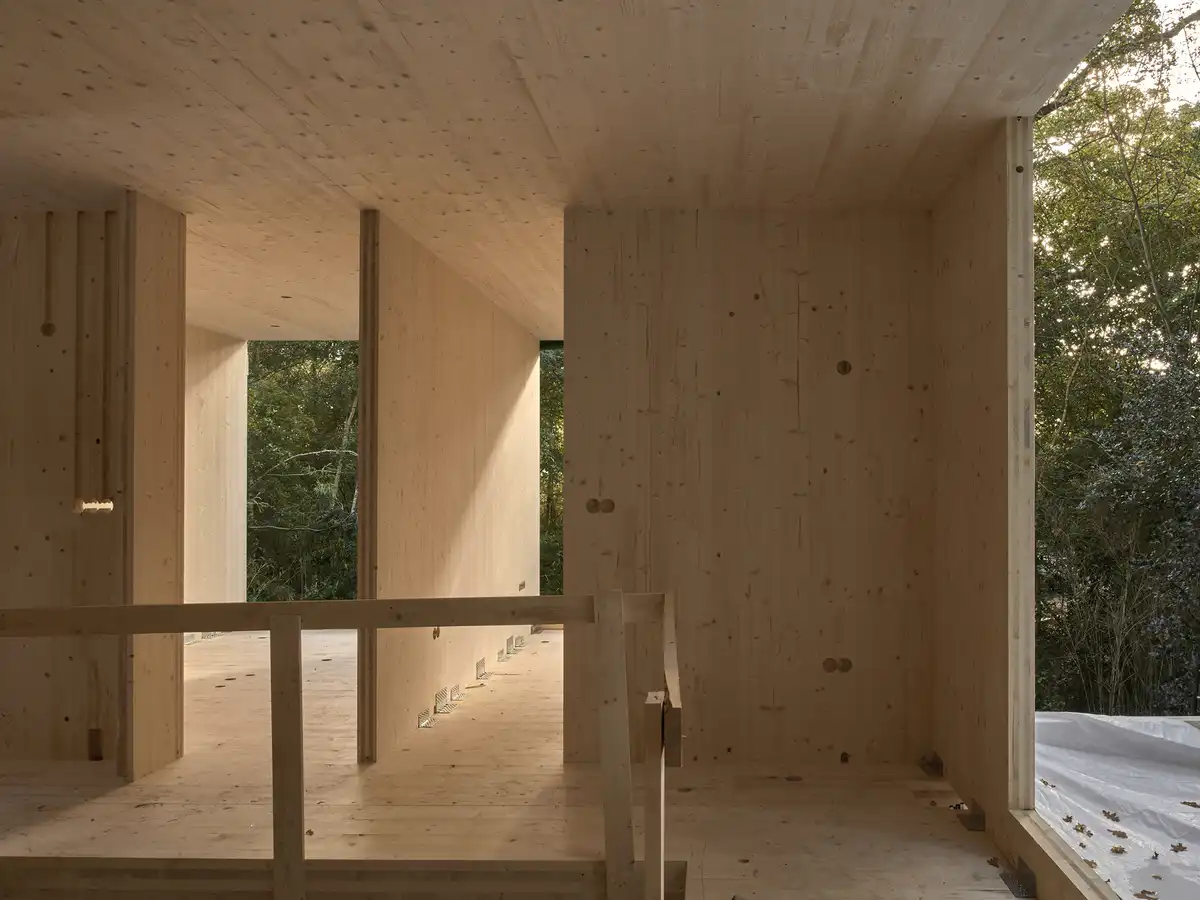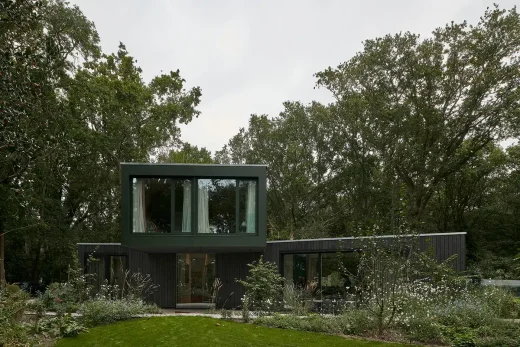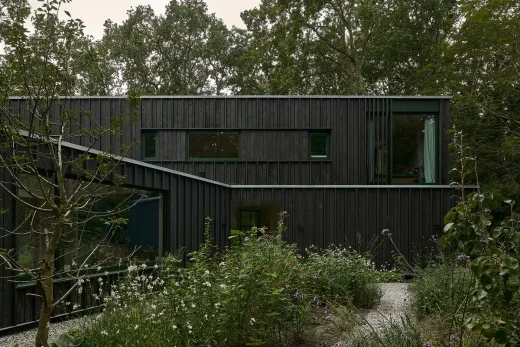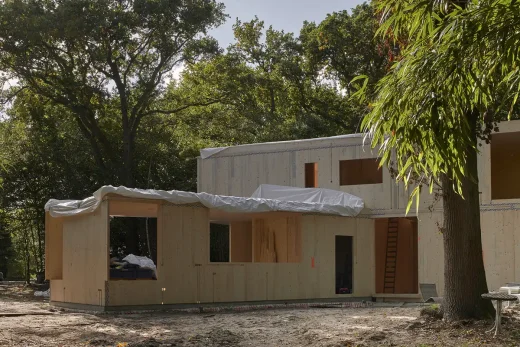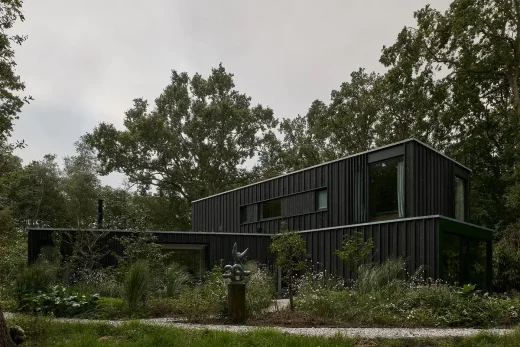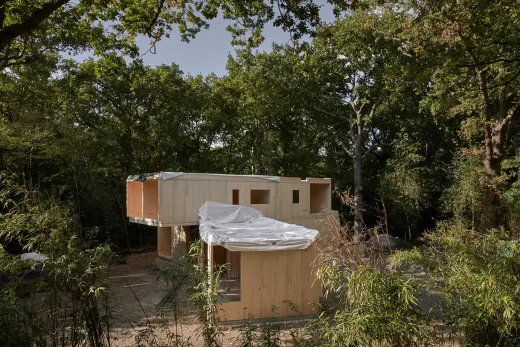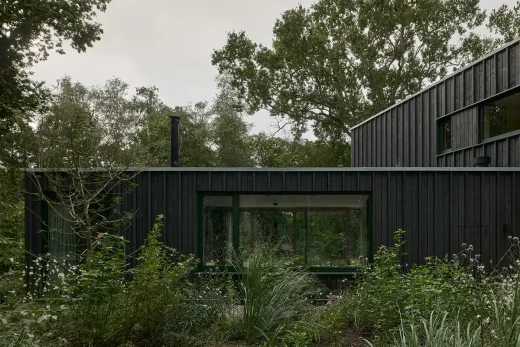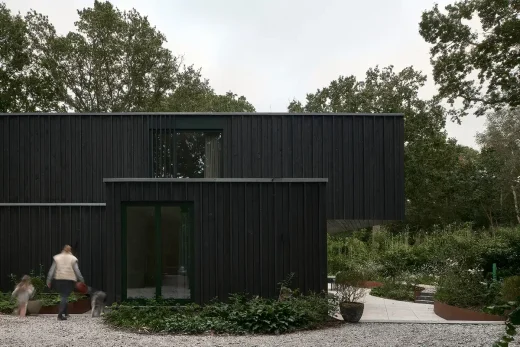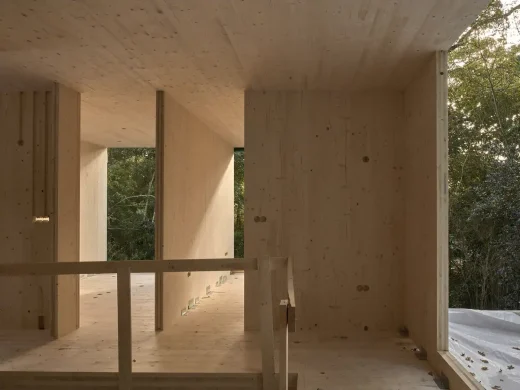Forest House Oostvoorne, Rotterdam property, Netherlands design photos, Dutch architecture images
Forest House Oostvoorne in The Netherlands
post updated 7 June 2025
Design: Kumiki
Location: Rotterdam, the Netherlands
Photos: MWA Hart Nibbrig
30 November 2024
Forest House Oostvoorne, The Netherlands
Nestled within the lush forest of Oostvoorne, Forest House Oostvoorne is a masterclass in sustainable design, blending harmoniously with its natural surroundings. Thoughtfully positioned, the home’s three ground-level volumes are slightly recessed into the earth, providing sweeping views from each wing of the meticulously landscaped garden. The intentional placement of these volumes creates a seamless dialogue between architecture and nature, enhancing the home’s integration with its environment.
Constructed primarily from CLT (Cross-Laminated Timber), the house not only exhibits the inherent beauty of natural wood but also highlights its structural strength. The design converges in a central hall, where large, strategically positioned glass panes frame the garden as though it were a living artwork. A striking fourth volume sits atop the ground floor, seemingly floating over the sunlit terrace. Supported by sturdy wooden sidewalls, this upper level enhances the home’s dynamic interplay of weight and lightness.
The exterior facade is a study in harmony with its forested surroundings. Crafted from charred Accoya wood and accented with green aluminum, the facade mirrors the textures and tones of nature. Horizontal planks and beams punctuate the design, with tighter spacing in some areas creating a curtain-like effect in front of windows for both privacy and safety. This rhythm alternates between the textured warmth of wood and the sleek durability of aluminum, which also encases the exterior frames, ensuring long-lasting resilience.
Expansive glass openings set between CLT panels blur the boundary between interior and exterior, inviting the outdoors into the home. Inside, the design maintains a light and inviting atmosphere. The extensive use of natural wood is complemented by loam walls and wood fiber insulation, fostering a healthy indoor climate with balanced moisture levels.
Sustainability lies at the core of this home’s design philosophy. Nearly every element is crafted from biobased materials, reducing its ecological footprint and promoting environmental health. The house’s energy systems further underscore this commitment. It generates more energy than it consumes, utilizing a combination of advanced systems such as a geothermal heat pump, an energy roof, heat recovery ventilation (HRV), and a rainwater reuse system integrated with green roofs.
This family home is not just a dwelling but a sustainable sanctuary—an exemplar of how architecture can honor nature while addressing modern needs for efficiency, beauty, and comfort.
Forest House Oostvoorne, Holland – Property Information
Architecture firm: Kumiki – https://www.kumiki.nl/
Year: 2020-2024 (delivered)
Location: Oostvoorne (NL)
Surface: 365m2
Client: Private
Team Kumiki: Kevin Veenhuizen, Guillaume Pfefferle
Photographer: MWA Hart Nibbrig
CLT casco en engineering: JM Concepten
Contractor: Aannemersbedrijf De Bruijne
Window frames: Halu
Cladding: Burned Wood
Rain water: Mijn Waterfabriek
Furniture maker: Jan Jongejans
Loam fire place: Het Groene Vuur
Gardener: Visser Natuurtuinen
Photos by MWA Hart Nibbrig
Forest House Oostvoorne, Rotterdam property image / information 301124
Location: Rotterdam, The Netherlands
Architecture in Rotterdam
Rotterdam Architecture Designs – chronological list
World’s largest Floating Office Building
180 Steps
Design: MVRDV, Architects
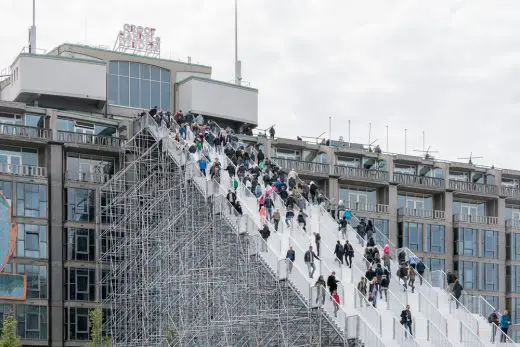
photo © Ossip
180 Steps in Rotterdam
Converted Warehouse ZZ21, Vlaardingen
Design: Firm Architects
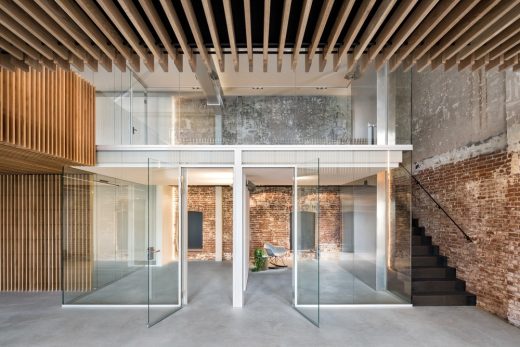
photograph : Studio de Nooyer
Koningin Wilhelminahaven Warehouse in Vlaardingen
Stilwerk Rotterdam, Rhijnhaven
Design: Zirn Architeken and WDJARCHITECTEN
Stilwerk Rotterdam, Rhijnhaven Designer Shops
Erasmus MC, Doctor Molewaterplein 40
Design: EGM architects
Erasmus MC Rotterdam
De Rotterdam
Design: OMA
De Rotterdam
Rotterdam Architecture Walking Tours
Comments / photos for Forest House Oostvoorne, Rotterdam property design by Kumiki page welcome.

