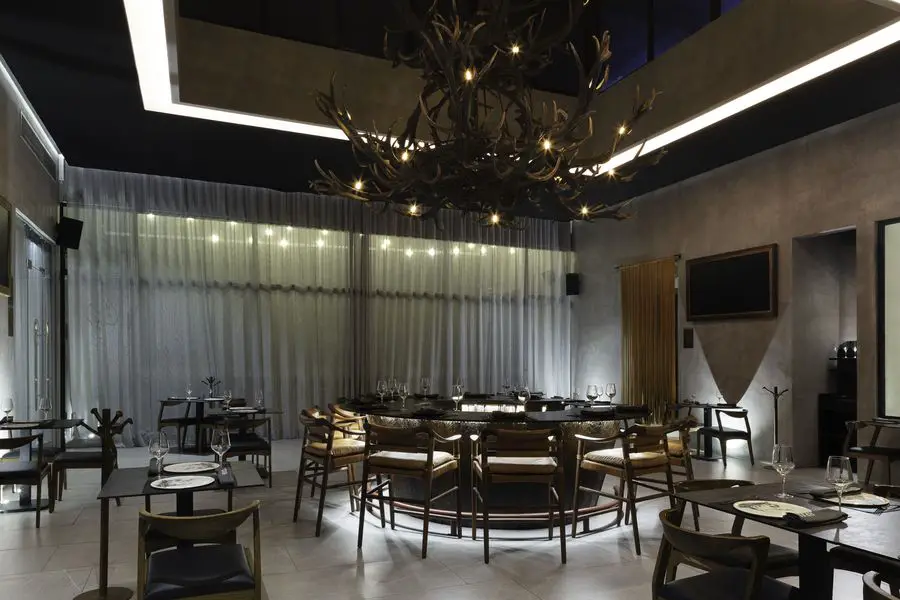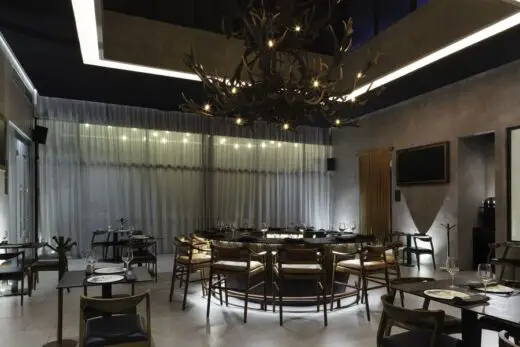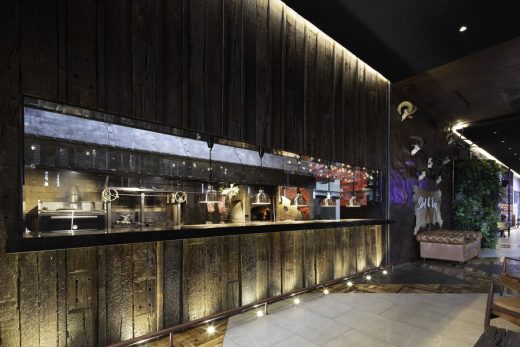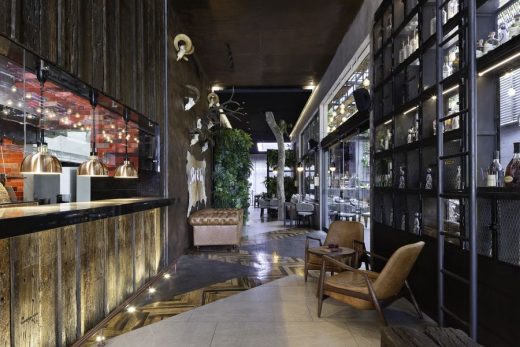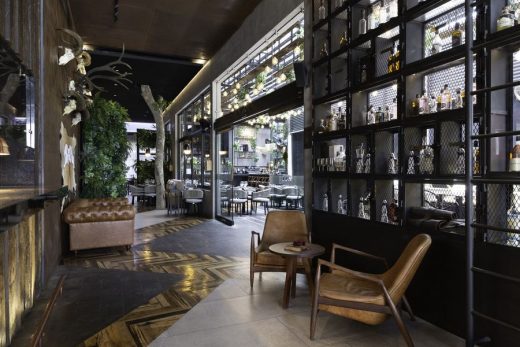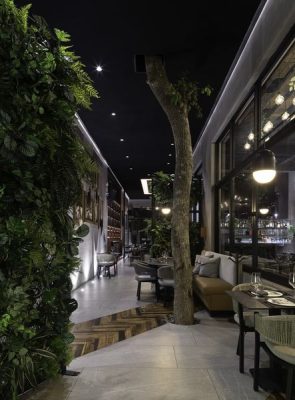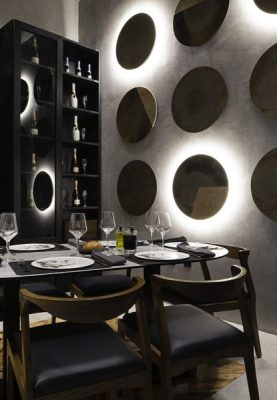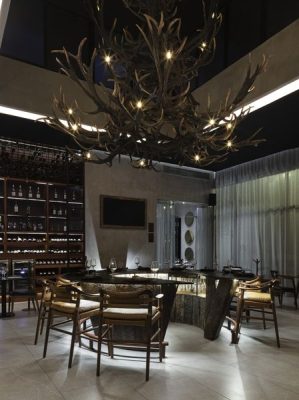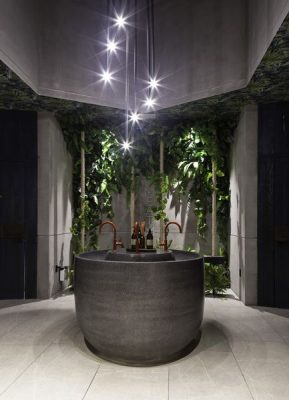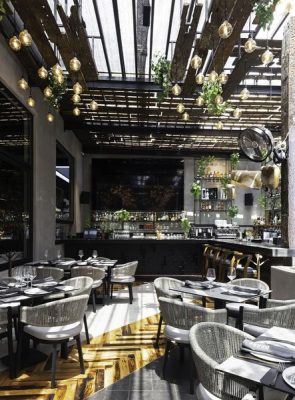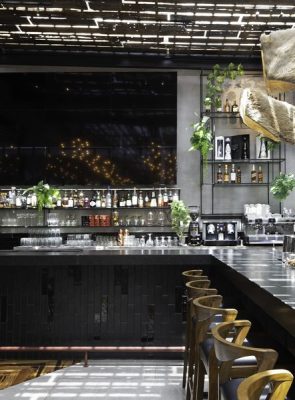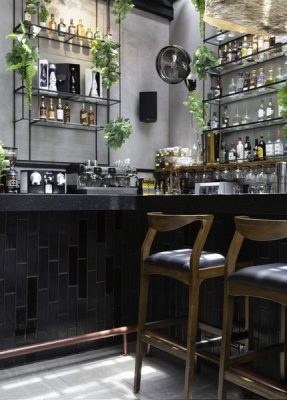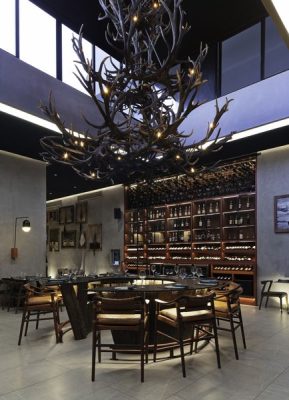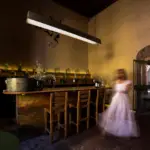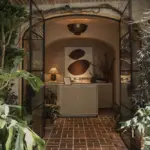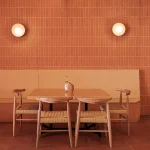Brass Restaurant, Cancún, Mexican restaurant building, New Mexico architecture photos
Brass Restaurant in Cancún
16 August 2023
Design: Nyra Troyce
Location: Cancún, Quintana Roo, Mexico
Photos by Santiago Heysser
Brass Restaurant, Mexico
The design concept for Brass restaurant draws inspiration from the rich heritage of the Garza family’s four generations of ranching and livestock expertise. The aim is to create a gastronomic proposal that goes beyond offering a unique culinary experience. The design strives to provide a memorable multisensory journey, immersing the guests in spaces that exude sophistication and naturalness.
The concept celebrates the art of livestock farming, emphasizing attention to detail and a deep respect for the process. The interior design takes cues from the rustic charm of traditional ranches, while incorporating elements of modern elegance. Warm earthy tones, natural materials, and textures reminiscent of the natural landscape reflect the responsible consumption of food resources offered by nature. The design aims to create an inclusive and friendly ambiance, inviting guests to relax, enjoy themselves, and connect with the surroundings.
Thoughtful lighting design accentuates the space, casting a warm glow that enhances the dining experience. The use of carefully curated artwork, perhaps showcasing the history of the Garza family and their ranching legacy, adds a touch of cultural significance and nostalgia. Every aspect of the design is driven by sensitivity, paying homage to the family’s passion for cattle breeding and their deep-rooted connection to the land. It seeks to immerse guests in an atmosphere that evokes the timeless traditions of ranching while maintaining an air of sophistication.
Overall, the design concept for Brass restaurant aims to combine the culinary expertise of the Garza family with an ambiance that is both inviting and refined. By highlighting the legacy of responsible food consumption and the natural beauty of ranching, the design creates a space that offers an unforgettable dining experience, truly embodying the essence of Brass.
Brass restaurant is coherent in every sense of the design. It incorporates sustainable materials emphasizing a profound respect for the environment. Recycled wood, locally sourced materials and supporting Mexican craftsmanship highlight the project’s values. This conscious approach reflects the restaurant’s dedication to honoring the land, preserving its beauty, and inspiring a sustainable mindset in guests, while taking care of every detail and exalt legendary processes.
One of the biggest challenges was the time spent recycling wood, crafting custom-made furniture, and designing the artisanal tableware. The central round table and chair designs underwent extensive testing to ensure ergonomic comfort. Overcoming these challenges resulted in a unique dining experience at Brass restaurant, where every detail contributes to customer satisfaction.
Brass Restaurant in Cancún – Building Information
PROJECT`S NAME: BRASS RESTAURANTE
INTERIOR AND TEXTIL DESIGN: Nyra Troyce Studio, Nyra Troyce
DESIGN TEAM: Nyra Troyce, Adriana Blanco, Gabriela Arnau
PROJECT DATE: June 2022
FINISH DATE: April 2023
LOCATION: Cancún, Quintana Roo, Mexico
SITE AREA: 1,032 square meters
BUILT UP AREA: 642 square meters
FURNITURE:Nyra Troyce
WEBSITE: https://nyratroyce.com/
PHOTOGRAPHY: Santiago Heysser
Brass Restaurant, Cancún, Mexico images / information received 160823 from Nyra Troyce
Location: Cancún, Quintana Roo, México, North America
Mexican Architecture
Contemporary Mexican Buildings
Mexican Architectural Designs – chronological list
Mexico City Architecture Tours – city walks by e-architect
A recent architecture project by Architects ARCHETONIC in Queretaro, Mexico, on e-architect:
Amirá Housing Development
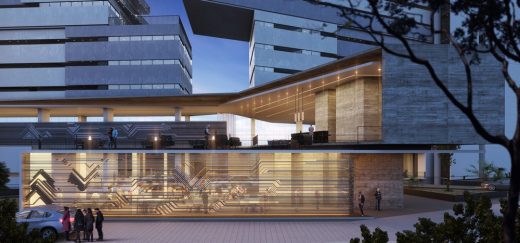
render : CG Veron
Amirá Housing Development Queretaro
Architectural projects by Architects ARCHETONIC in Mexico, on e-architect:
Amani Mixed-Use Development, Puebla, Mexico
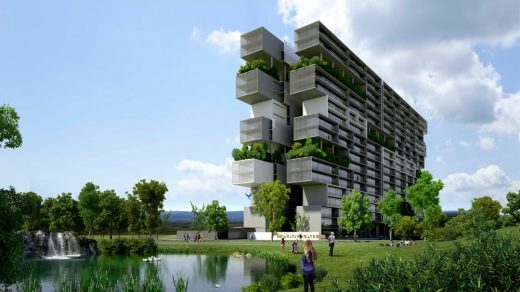
ARCHETONIC project on e-architect
U-125 Office Building
Architects: ARCHETONIC – Jacobo Micha + Jaime Micha
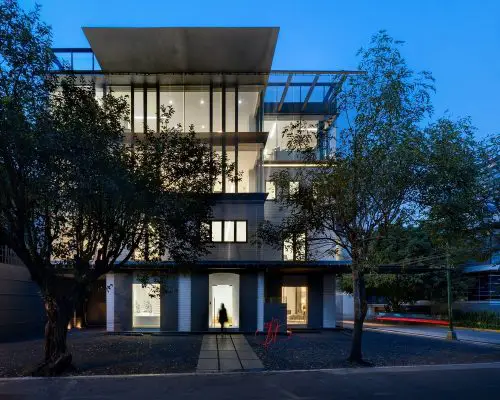
photo © Rafael Gamo
U-125 Office Building
Queretaro Buildings
New House in Santiago de Queretaro, Santiago de Querétaro
Design: Axel Duhart Arquitectos
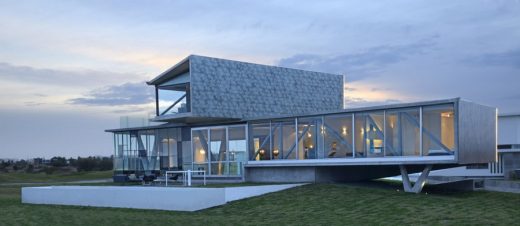
photograph : Jorge Silva
Property in Santiago de Queretaro
Nestlé Application Group
Design: Michel Rojkind Arquitectos
Nestlé Queretaro Building
Comments / photos for the Symbiosis Residence, Valle de Bravo, Mexico designed by Nyra Troyce page welcome

