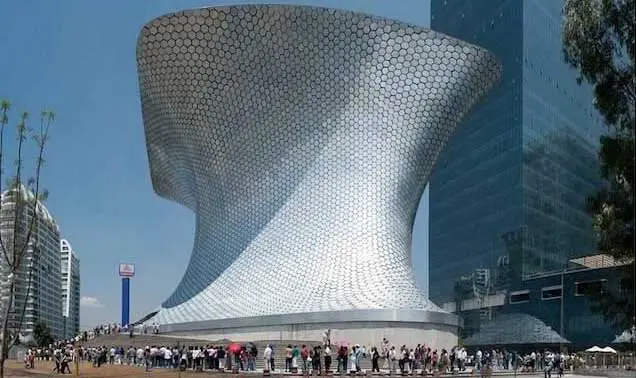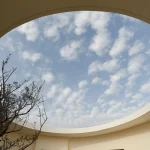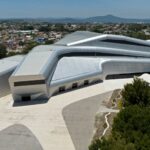Mexico City buildings, Architectural photos, Architect news, Modern property images
Mexico City Buildings : Architecture
Contemporary Mexican property developments, central America built environment designs.
post updated 9 February 2025
Mexico City Architecture News
Mexico Architecture Walking Tours
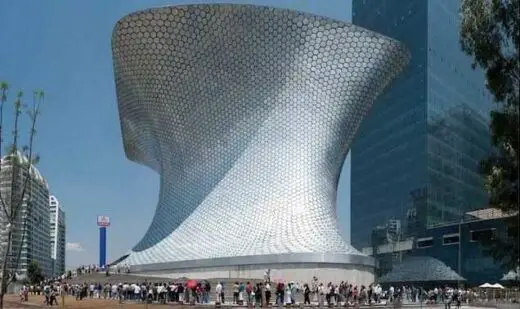
image from architect
Mexico Architecture Tours – launched 6 Jun 2012
Mexico City Building Designs
Mexico City Architecture News in 2024, chronological:
15 November 2024
Brutalist House
Design: Arroyo Solís Agraz
Brutalist House, Mexico City property
14 November 2024
Dumas + Horacio Housing, Horacio Street, Polanco neighborhood
Design: Central de Arquitectura
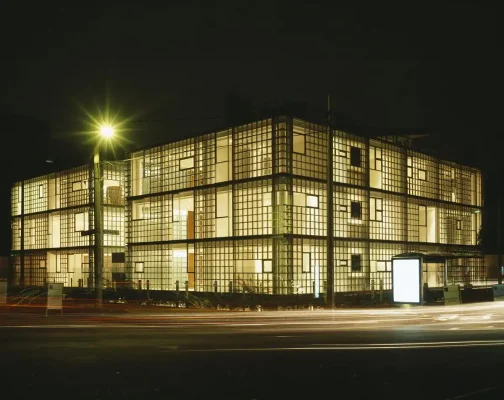
photo : Luis Gordoa
Dumas + Horacio Housing Mexico City
This new Mexican residential property development is positioned prominently in front of a roundabout. The architectural development consists of thirteen distinct apartments spread across two connected towers, each rising four stories above ground, with an additional parking level below.
Mexico City Architecture News in 2023
5 October 2023
Shakespeare 44 Residence
Design: Central de Arquitectura
Shakespeare 44 Residence, Mexico City
12 July 2023
Casa Madre
Design: Taller David Dana
Casa Madre
16 Mar 2023
Orchidarium Pavillion, Chapultepec Forest
Architect: RA!
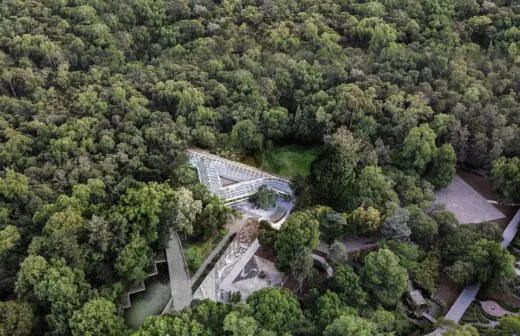
image : RA!
Orchidarium Pavillion, Chapultepec Forest
The Orchidarium Pavillion is the proposal for the new nature and culture Pavilion of the Chapultepec Forest in Mexico City. It aims to revolutionize the design of the orchidarium and the experience of interacting with nature and art, creating an iconic building and infrastructure within the Chapultepec Forest that envelops us and celebrates the great biodiversity of this country.
+++
Mexico City Architecture News in 2022
22 June 2022
Pinche Bar, Lago Iseo 296, Anáhuac I Secc, Miguel Hidalgo, 11320 Ciudad de México
Architect: ArchiGuru Arquitectos
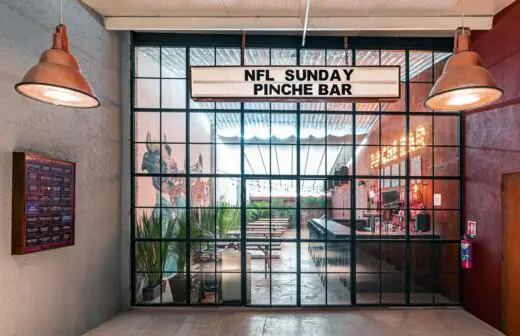
photo : Bernardo Miranda
Pinche Bar Colonia Anahuac
19 May 2022
Valle San Nicolás Clubhouse, near Mexico City
Architect: Sordo Madaleno Arquitectos
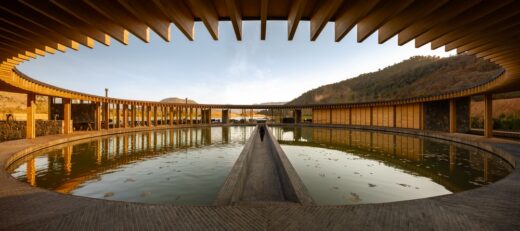
photo : Rafael Gamo
Valle San Nicolás Clubhouse
More Mexico City Buildings News on e-architect soon.
+++
Mexico City Buildings 2021
7 Dec 2021
Ling Ling by Hakkasan, Av. Paseo de la Reforma 509-Piso 56, Cuauhtémoc, Ciudad de México, CDMX
Interior design: Sordo Madaleno Architects ; Lighting Designer: Luz en arquitectura
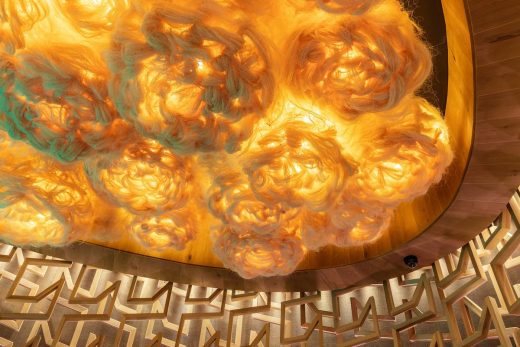
photo : Miguel Calanchini
Ling Ling Restaurant Decorative Luminaires
Iconic places continue to be established in Mexico City, and for these to gain recognition from the public, it is essential to create and offer unforgettable experiences or environments. This was the premise that led the client to choose one of the most important architecture firms in the country for this project.
1 Oct 2021
Vía 515, east Mexico City
Architects: Migdal Arquitectos
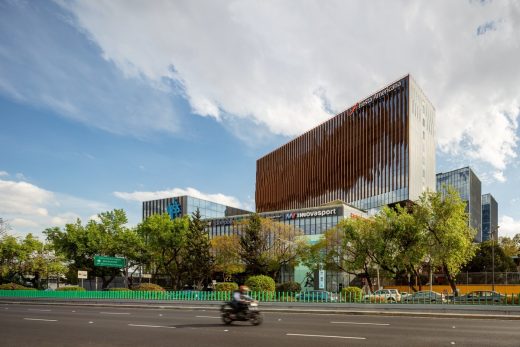
photos by Rafael Gamo and Jaime Navarro
Vía 515 Mexico City Building
7 Sep 2021
Periférico 2008 Building, near to San Angel, south of Mexico City
Architects: BRAG. Arquitectos
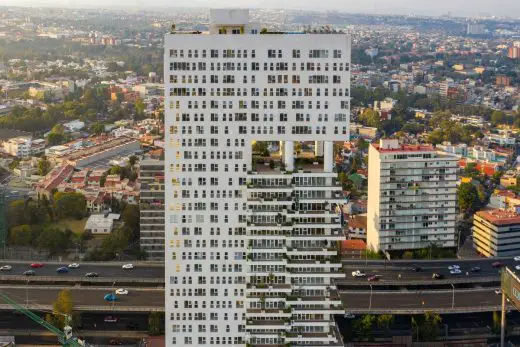
photo : Onnis Luque
Periférico 2008, San Angel
8 Sep 2021
Interprotección Offices, Polanco, Mexico City
Architects: spAce
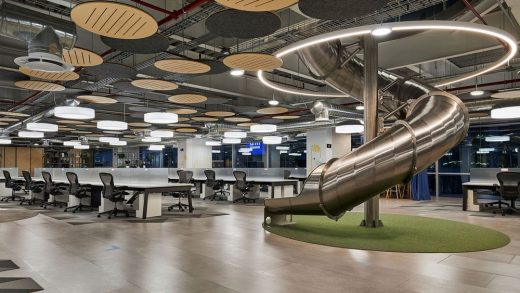
photo : Aldo Cárdenas Gracia
Interprotección Offices, Polanco Mexico City
Aug 17, 2021
Interlomas Housing, west of Mexico City
Architects: a-001 Taller de arquitectura
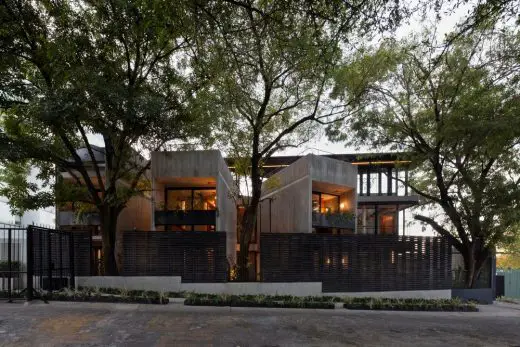
photo : Sandra Pereznieto
Interlomas Housing, State of Mexico
30 Jul 2021
El Terreno, México City
Architecture and Landscaping: VERTEBRAL
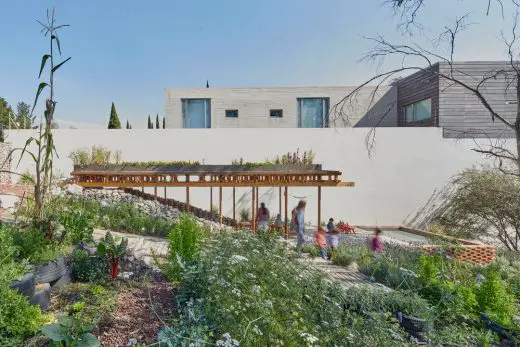
photo : Ricardo de la Conchae
El Terreno Community Garden, Mexico City
El Terreno is a community garden and educational center project that was initiated during the COVID-19 outbreak. The project is located on a hill of rich soil, minerals, and stones, providing the ingredients of an urban orchard for growing flowers, aromatic plants, and vegetables.
23 Mar 2021
Altius Offices
Design: RIMA Arquitectura / Ricardo Urías
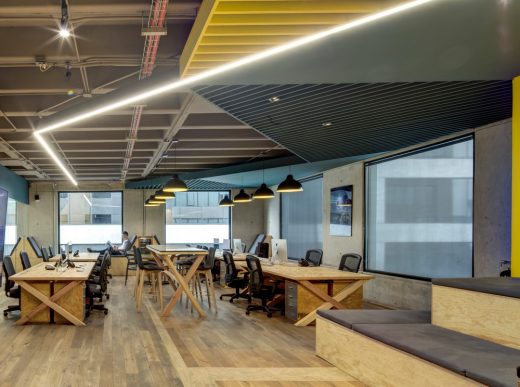
photograph : Frank Lynen
Altius Offices, Mexico City Commercial Building
This corporate architecture project is a reintervention to the Altius Offices, which house a marketing company. The first phase of this project was also done by RIMA Arquitectura back in 2013. Due to the growth in numbers of staff members, a plan that reinterprets the past few years’ organizational changes –without losing the brand’s creative personality– was requested.
31 Jan 2021
Arena, Mundo E, Tlalnepantla, Estado de México
Design: RIMA Arquitectura / Ricardo Urías
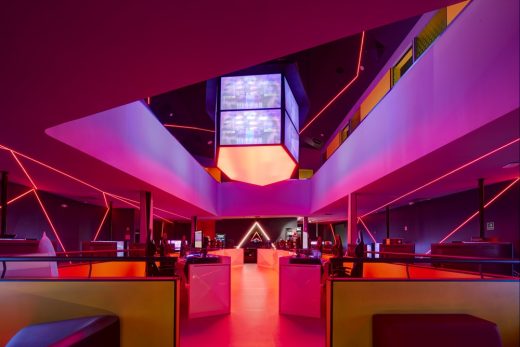
photograph : Frank Lynen
Arena Mundo E, Mexico City
Arena is a video-gaming center located inside Mundo E, a large-scale mall in Tlalnepantla, Estado de México. The project seeks to offer both a comfortable and unique experience through its striking design and the use of cutting-edge software technology.
More contemporary Mexico City Buildings online here at e-architect soon.
+++
Mexico City Buildings 2020
31 Dec 2020
Casa Colorada, Valle de Bravo
Design: Once Once Arquitectura
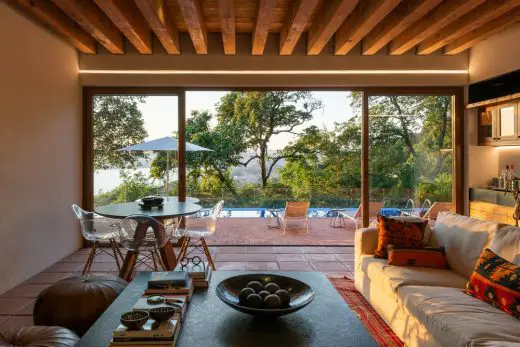
photograph : Camila Cossio
Casa Colorada, Valle de Bravo
Casa Colorada (CC) owes its name to the clay red soil color of the mountain where it is built. CC is a country house in the colonial and tourist town of Valle de Bravo, 140 km away from Mexico City. Valle de Bravo is located 1600 meters above sea level and has a privileged microclimate since temperatures slightly vary throughout the year, setting the average at 22 degrees centigrade.
6 Nov 2020
Camilo Apartment, Lomas de Vista Hermosa, Cuajimalpa de Morelos
Design: Taller David Dana
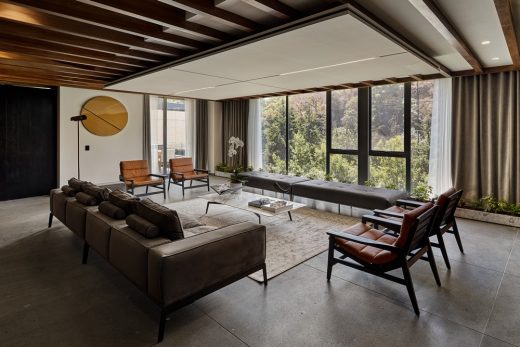
photo : Aldo C. Gracia
Camilo Apartment, Mexico City
Camilo Apartment is a residential project where the selection of materials and furniture broadens the user’s perception, in which lighting is not a separate element, but implies the spirit of the space. The fundamental and discreet purity of the materials create a neutral atmosphere of dialogue between all its elements.
10 June 2020; 1 Nov 2018
New Mexico City International Airport
Design: Foster + Partners / FR-EE Fernando Romero
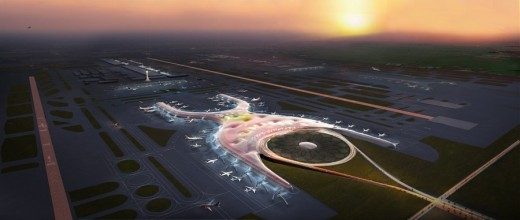
image Courtesy architecture office
Mexico City New International Airport
This $13.3 billion airport for Mexico City has been cancelled despite being under construction after the public voted against the project in a nationwide referendum. A collaboration between Foster + Partners, FR-EE and NACO won the international competition to design Mexico City’s new international airport.
23 Apr 2020
Green Grass Condesa Restaurant, Col. Condesa
Architect: Taller David Dana
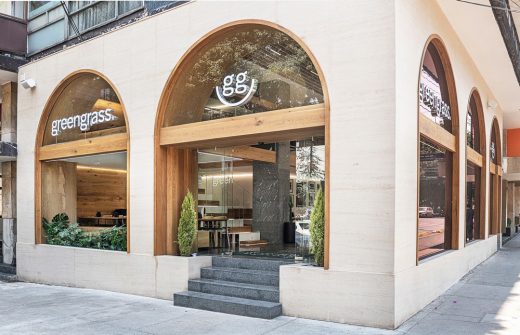
photo : Jaime Navarro
Green Grass Condesa Restaurant, Mexico City
The Green Grass Condesa project consists of a remodel of a two-level restaurant whose main objective was to redefine the image of the place and re-organize the existing architectural program.
13 Feb 2020
Antigua High-Rise Apartment, Antigua Santa Fe, Mexico City
Architect: Alejandro de la Vega Zulueta
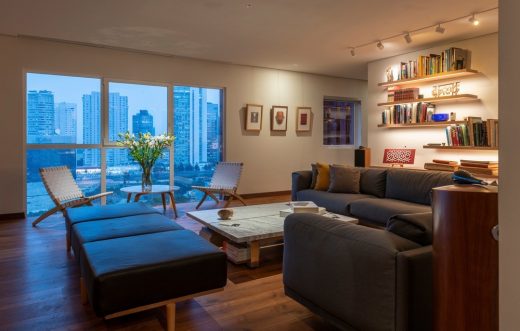
photo : Jaime Navarro
Antigua High-Rise Apartment Interior in Mexico City
New interior design of a Mexican high-rise apartment.
7 Feb 2020
Quintana Apartment, Lomas de Vista Hermosa, Cuajimalpa de Morelos
Architect: Taller David Dana
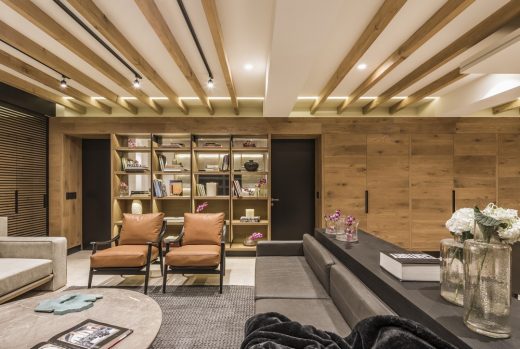
photograph : Cesar Béjar
Quintana Apartment in Cuajimalpa de Morelos, Mexico City
Structuring the spaces by reasonable groups detonate the distribution: the moderated space of this flat accompanies the living area that studies perspectives from its entrance and practices auctions full of materiality.
More contemporary Mexico City Buildings News online here at e-architect soon.
+++
Mexican Capital Architecture Designs 2019
26 Mar 2019
Casa Cozumel in Quintana Roo
Design: Belzberg Architects
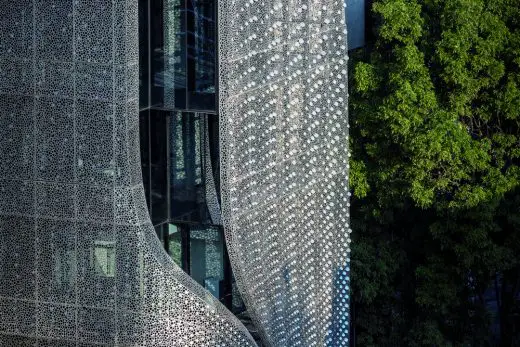
picture : LGM Studio
Profiles House
This architecture office believes the design potential of mid-block buildings far exceeds that which is often afforded them. In the dense urban context of Mexico City, they noticed many sides of buildings are left blank with the expectation that they will be blocked or covered by taller, more dense development next door in the near future.
23 Mar 2019
Sidral House
Sidral House in Mexico City
Mar 17, 2019
Timberland Terrace in Mexico City
Architecture: A-001 Taller de Arquitectura
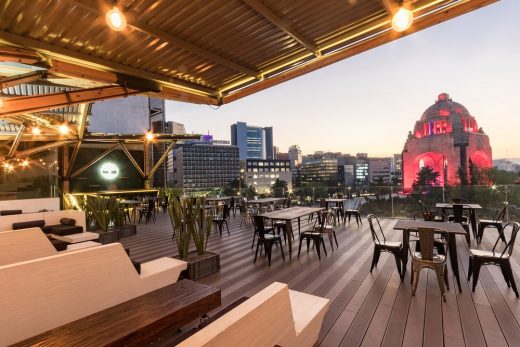
photograph : Eduardo Gorozpe
Timberland Terrace in Mexico City
An under-used rooftop with a privileged location, in front of the Plaza de la República and the Monumento a la Revolución in Mexico City, sparked a strategic collaboration between the brand Timberland and the real estate developer Reman Holdings. Building Timberland Terrace reconciled the interests of both parts in having a venue for events and making the most of such a powerful space, to be part of the facilities of HomeWork.
More modern Mexico City Buildings News online here soon.
+++
Mexico City Buildings 2018
15 Sep 2018
LafargeHolcim Next Generation Awards Lab, Universidad Iberoamericana
Architecture Workshops at Universidad Iberoamericana in Mexico City
10 May 2018
Award for BBVA Bancomer Mexico City
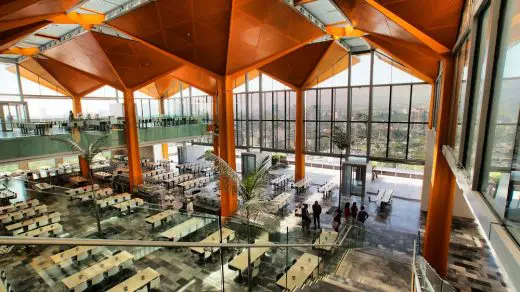
photo © Dolores Robles-Martinez
BBVA Bancomer Tower
The 20 new buildings have been selected from entries to the world’s most prestigious award for architecture, the RIBA International Prize 2018. The winner of the second RIBA International Prize will be announced in November 2018.
BBVA Bancomer Tower by LegoRogers (Rogers Stirk Harbour + Partners and Legorreta + Legorreta), UK and Mexico in Mexico City, is one of the twenty buildings.
5 Apr 2018
U-125 Office Building
Architects: ARCHETONIC – Jacobo Micha + Jaime Micha
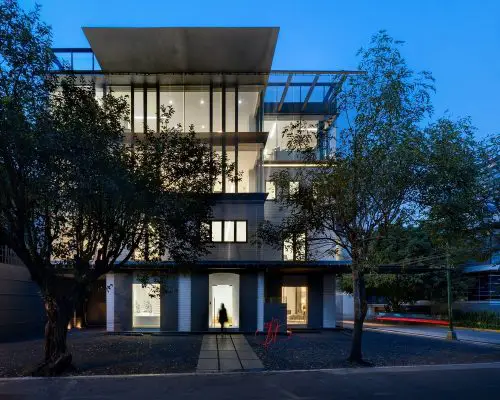
photo © Rafael Gamo
U-125 Office Building
As architects, ARCHETONIC are inspired to make the most of the pre-existing infrastructure of Mexico city. This led them to design U125, which recycles a house located in Lomas de Chapultepec and was originally built in the ’50s.
23 Feb 2018
Amsterdam 75 House, Hipódromo, México D.F.
Design: Jorge Hernández de la Garza
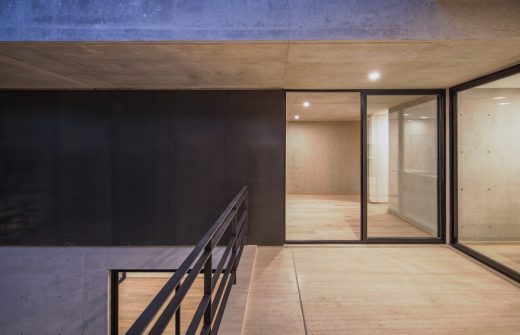
photo : Jorge Hernández de la Garza
House in Hipódromo
Amsterdam 75 is located in the neighborhood Hipodromo of Mexico City in a rectangular area where the intervention consisted of solving 5 departments of different types and an additional dwelling which is inside an old house catalogued by the Institute National of Fine Arts.
More Mexico City Buildings News on e-architect soon.
+++
Mexican Capital Building Designs 2013 – 2017
18 Nov 2017
Villa Jardín, Huixquilucan, Estado de Mexico
Design: ASP Arquitectura Sergio Portillo
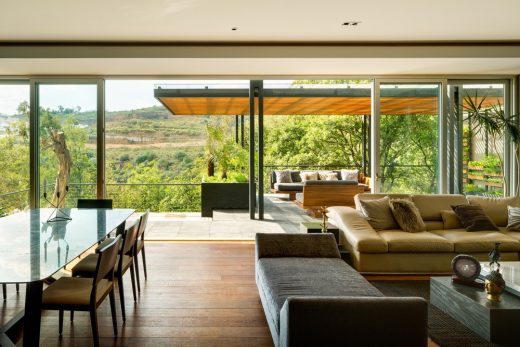
photograph : Rafael Gamo
Villa Jardín in Ciudad de México
This apartment project occupies the lower level of a building on Mexico City’s west side. The design process inserted targeted elements that produced a series of specific, outdoor spaces whose function is directly related to the apartment’s indoor activity.
10 Nov 2017
Bora Residential Tower, Santa Fe
Design: Zaha Hadid Architects
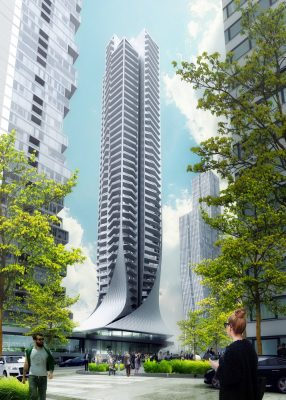
visualization (Concept): LabTop
Bora Residential Tower in Mexico City
Construction works have begun on the Bora Residential Tower in Mexico City. Commissioned in 2015 by Nemesis Capital, a Mexican company committed to building new communities of the highest standards, the tower is within Santa Fe, an important business district in the west of Mexico City with a rapidly growing community that includes 3 universities and the regional offices of Microsoft, Apple, Sony, Roche and Amazon.
+++
8 Aug 2013
Element Studios México City – Flexible and Spontaneous Work Systems
Design: Manadaº Architecture
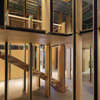
photo from architects
Element Studios México City
“In 30 or 40 years we will be amazed to see how un-livable where the office spaces of today.”
– Jean Nouvel
In the last decades there has been a degeneration of the “Action Office”, a model generated in the 60‘s by Rob-ert Propst, resulting on a series of homogeneous, universal, anonymous and repetitive spaces, which form a deficient spatial response for today’s working space needs.
+++
13 Jun 2012
Heineken House, Polanco, Mexico City
Art Arquitectos
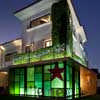
photo : Paul Czitron
Heineken House Mexico City
The project for the Heineken bar and corporate offices of Cuauhtémoc Moctezuma Heineken Mexico located in a big house in the Polanco area of Mexico City – catalogued as historic patrimony by INBA – was selected through a competition organized by the client. It was very important that the original and main architectonics features of the residence were preserved and at the same time incorporate, in a very contemporary trend, the brand image by creating the office areas and the Bar House for special guests and tastings.
23 Apr 2012
Mini-Studio, Cerrada de Coyoacán, Colonia Del Valle
FRENTEarquitectura
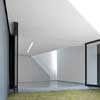
photo : Onnis Luque
Mexico City Studio
Using trapezoidal shapes and with a careful control of perspective, vanishing points are emphasized, achieving a dynamic and fluid space that awakens imagination while stimulating creativity. This building, limited to only 27sqm of footprint, is nested in a small gap originally occupied by a storage-room (between 3 existing constructions), in the backyard of a middle-class house in Mexico City.
13 Apr 2012
Soft deSENS, Col. Lomas de Vista Hermosa in Cuajimalpa
Archetonic S.A. de C.V.
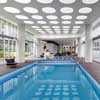
photo : Rafael Gamo
Soft deSENS
SOFT SENS is the first completed stage of a residential development located in Av. Carlos Echanove 136. Col. Lomas de Vista Hermosa in Cuajimalpa, Mexico City.
16 Jan 2012
Mitikah Office Tower, Delegacion Benito Juarez
Richard Meier & Partners Architects
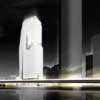
image from architects
Mitikah Office Tower
The third project designed by these architects in Mexico. The new Mitikah Office Tower will be a state-of-the-art building in the Delegacion Benito Juarez in Mexico City. This skyscraper building will be part of a mixed-use master plan designed by Pelli Clarke Pelli Architects and developed by IDEURBAN/IDCity from Mexico.
14 Jan 2012
Casa LB
SerranoMonjaraz Arquitectos
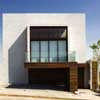
photograph : Pedro Hiriart
México City House
14 Jan 2012
Puerta Alameda
SerranoMonjaraz Arquitectos
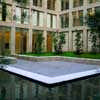
photograph : Pedro Hiriart
Puerta Alameda
13 Jan 2012
Oficinas Ogilvy
BIOMAH + SerranoMonjaraz Arquitectos
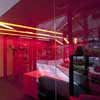
photograph from architects
México City Office Interior
The new offices, of one of the most awarded advertisement agencies in the world, resemble a gear in perfect synchrony. Circular, square and rectangle geometries give shape to the layout and the different areas are interconnected according to the necessary space that has to be between each other to make the collaborative processes more efficient, just like the neuronal relationship of this creative brain with the most spectacular clients – brands and advertisers – with worldwide presence.
+++
17 Aug 2011
Museum of Memory and Tolerance, Mexico City
Arditti + RDT Architects
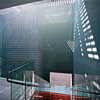
photo : Arq. Arturo Arditti
Museum of Memory and Tolerance Mexico
16 Aug 2011
ACBC Office Building, Bosques de las Lomas, Delegación Cuajimalpa en la Ciudad de México
Pascal Arquitectos
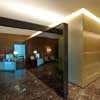
photograph : Jaime Navarro
Ciudad de México Office Building
This office project was designed for a shopping center developer. The initial concept aimed to create a very functional and contemporary headquarters. The design intention was to build, through the language and the atmosphere, architecture completely different from the traditional, institutional approaches.
19 Jul 2011
M.N.ROY Club, Mexico City
Chic By Accident
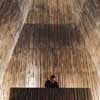
photo : Ramiro Chaves
M.N.ROY Club
13 Jul 2011
Cineteca Nacional del Siglo XXI
Rojkind Arquitectos – Michel Rojkind, Gerardo Salinas
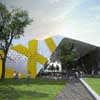
image from architects
Cineteca Nacional del Siglo XXI Mexico City
Rojkind Arquitectos Awarded the project for Mexico’s “Cineteca Nacional del Siglo XXI”
The National Council for Culture and the Arts (CONACULTA) has announced that the “Cineteca Nacional del Siglo XXI” project has been awarded to Rojkind Arquitectos.
6 Jun 2011
manadaº
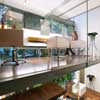
picture : Jaime Navarro
Qi Urban wellness centre : Interior Design
+++
Mexico City Architecture
Key Modern Mexico City Buildings, alphabetical:
Casa Luis Barragan, Tacubaya
1947
Luis Barragán
Capilla de Tlalpan
1953-60
Luis Barragán
Da Vinci Apartments – Mexican Condominium Tower
Pascal Arquitectos
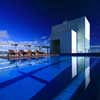
photograph from architects
Mexican Building
Filadelfia Corporate Suites, Mexico City
Bunker Arquitectura
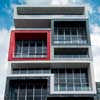
photo : Fabiola Menchelli
Filadelfia Corporate Suites
Fundación/Colección Jumex
David Chipperfield Architects
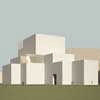
image : David Chipperfield Architects
Fundación/Colección Jumex
Goldsmith Apartment building, Polanco
Pascal Arquitectos
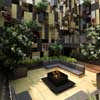
picture from architect
Goldsmith Apartment building
Habita Hotel, Av. Presidente Masaryk 201, Colonia Polanco
2000
TEN Arquitectos
Hesiodio Apartment Building, Colonie Polanco
2007
Herve Diseñería
Hotel Habita, Polanco
–
Taller de Enrique Norten Arquitectos
José Vasconcelos Library of Mexico
–
Eric Owen Moss
Mexico City Tower – Design
Mexican Architecture Competition
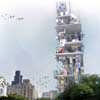
image from architect
Mexico City Tower
Mourning House
Pascal Arquitectos
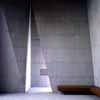
photograph : Víctor Benítez
Mexico City house
National School of Theatre
–
Taller de Enrique Norten Arquitectos
Nestlé Chocolate Museum, Paseo Tollocan, Toluca
2007
Rojkind Arquitectos
Nisha Bar-Lounge
Pascal Arquitectos
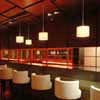
image from architects
Mexico City Bar
Santa Fe towers
2005
Rojkind Arquitectos
180 residential units; hotel on 28th storey; retail
Sheraton Hotel Mexico City
Pascal Arquitectos
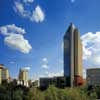
image from architects
Sheraton Hotel Building
Torre Bicentenario
2007-10
OMA
For Groupo DANHOS: Mixed-use tower, due to be over 50 storeys high
Torres Satélite
1957
Luis Barragán
Michel Rojkind Arquitectos
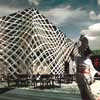
image © Glessner Group
Tori-Tori Restaurant Mexico City
More Mexico City Architecture online soon.
Location: Mexico City, México, North America.
+++
Mexican Architecture
Contemporary Mexican Buildings
Mexican Architecture Designs – chronological list
Mexico City Architecture Tours – city walks by e-architect
La Estancia Chapel
Bunker Arquitectura
Mexican chapel
Mexican Architecture Competition
Mexican Architect – Luis Barragán
Buildings / photos for the Mexican City Architecture page welcome.

