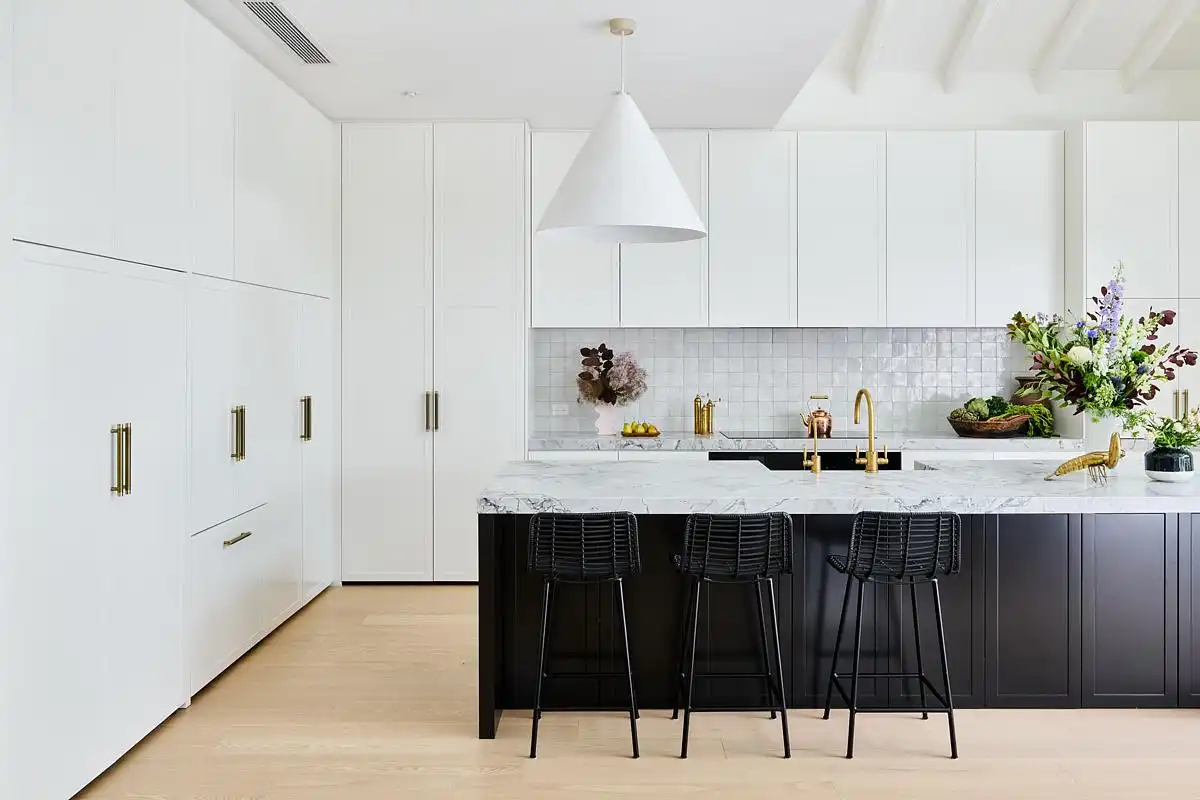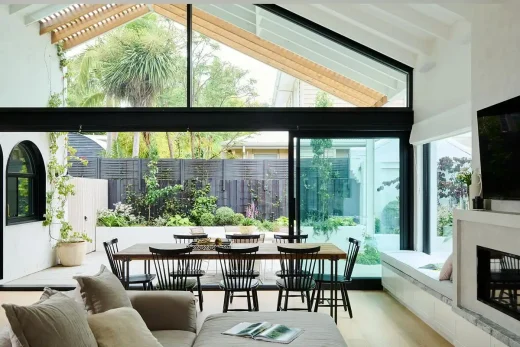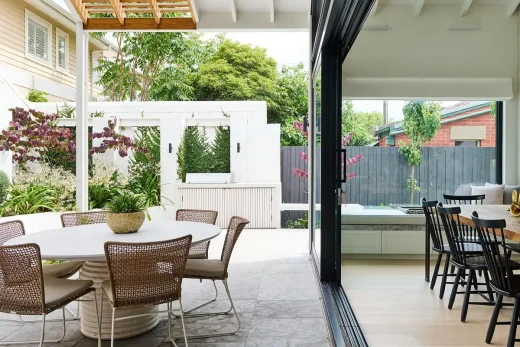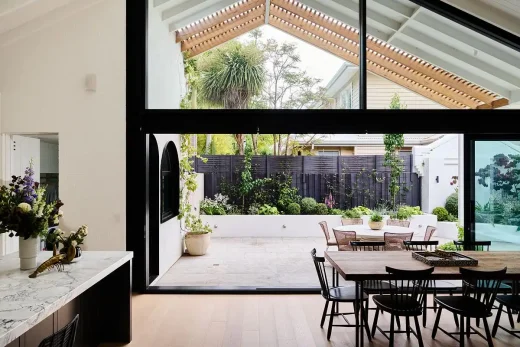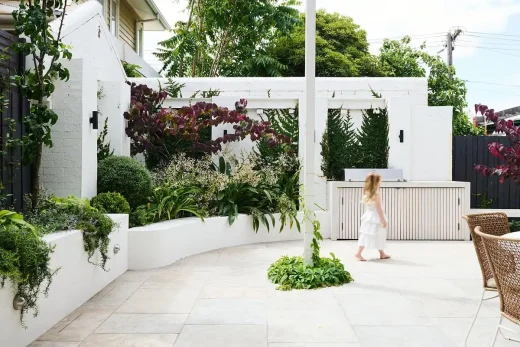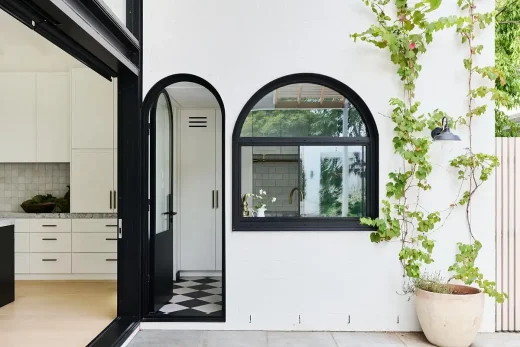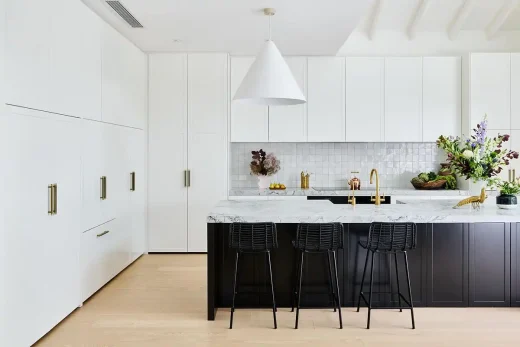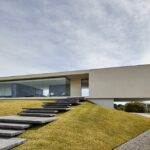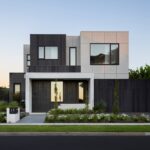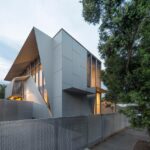Elwood Sanctuary House, Melbourne property photos, Modern Australian architecture images
Elwood Sanctuary House in Melbourne
1 December 2024
Design: Minett Studio Architecture & Design
Location: Melbourne, Victoria, Australia
Photos by Brent Lukey
Elwood Sanctuary House, Melbourne, Vic
The Elwood Sanctuary House project seamlessly marries heritage charm with modern design, creating a light-filled haven that connects the indoors to the garden in a way that feels both timeless and tranquil. The high-pitched vaulted ceiling and expansive windows flood the new open-plan living and dining area with natural light, while offering framed views of a Mediterranean-inspired garden.
The exterior features a monochrome palette of white-painted brickwork and bold black-framed arched windows and doors, giving the space a classic yet contemporary feel. Inside, the laundry is a standout feature, with its black-and-white checkerboard tiled flooring offering a playful nod to traditional design while blending effortlessly with the minimalist Scandinavian and Wabi-Sabi-inspired interiors.
The large sliding glass doors allow the dining and kitchen spaces to spill out into the lush garden, where greenery climbs the walls and soft natural textures invite moments of relaxation. The palette remains simple and cohesive, pairing the warmth of natural materials with the crispness of black and white.
This architectural transformation represents a perfect balance of old and new, combining the timeless charm of the original California bungalow with the modernity of vaulted, light-filled spaces. It’s a sanctuary where simplicity and elegance coexist in harmony, offering a connection to nature and a retreat-like atmosphere for its occupants.
Home to a nuclear family of two adults and two young daughters, Sanctuary House is both robust and flexible, tailored to meet the rigors of daily life. Spanning 201 m² on a 464 m² site, the design maximizes space and creates an open, airy feel. The vaulted ceiling at the rear expands the space visually, flooding it with natural light. A seamless connection to the garden effectively doubles the living area, framed by layered planting for privacy and lush views.
The gable corner wall of the original single garage is repurposed as a landscape feature, providing privacy while embracing the block’s edge with cozy seating that flows to an outdoor BBQ area. A timber batten pergola extends the high-pitched interior, filtering light and further enhancing the sense of spaciousness. Durable, welcoming, and thoughtfully crafted, the home perfectly balances functionality and beauty.
Elwood Sanctuary House, Melbourne – Property Information
Architects: Minett Studio Architecture & Design – https://www.minettstudio.com.au/
Project size: 201 sq. m.
Site size: 464 sq. m.
Project budget: AUD 960,000
Completion date: 2023
Building levels: 1
Photography: Brent Lukey
Elwood Sanctuary House, Melbourne – information / images received 011224
Location: Melbourne, Victoria, Australia
Architecture in Melbourne
Melbourne Architecture Designs – chronological list
Melbourne Architect – design studio listings
New Homes on the Mornington Peninsula
Contemporary Mornington Peninsula Properties
St Andrews Beach House on the Mornington Peninsula
Design: Austin Maynard Architects
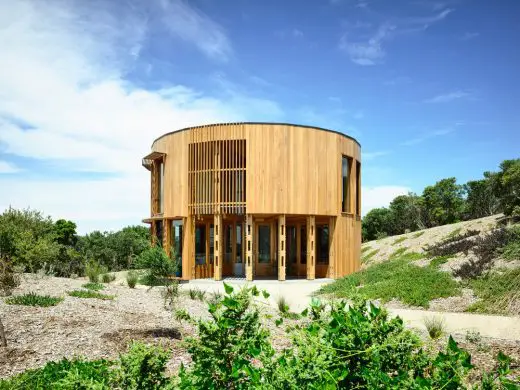
photograph : Derek Swalwell
St Andrews Beach House on the Mornington Peninsula
The Uber Shed
Design: Jost Architects
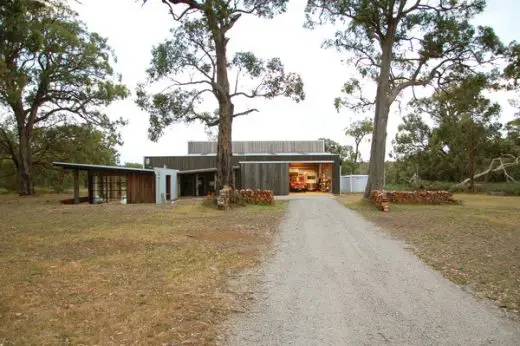
photograph : Patrick Jost
The Uber Shed on Mornington Peninsula
Shoreham House
Architects: Bryant Alsop
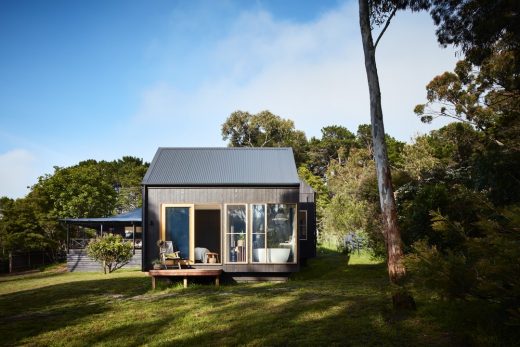
photograph : Rhiannon Slatter
Shoreham House on the Mornington Peninsula
Capel Sound
Architects: Altereco Design
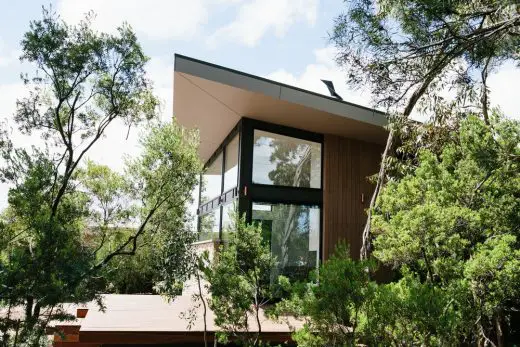
photography : Tara Pearce
Capel Sound in Rosebud, Mornington Peninsula
Mornington Beach Houses
Architects: Habitech Systems
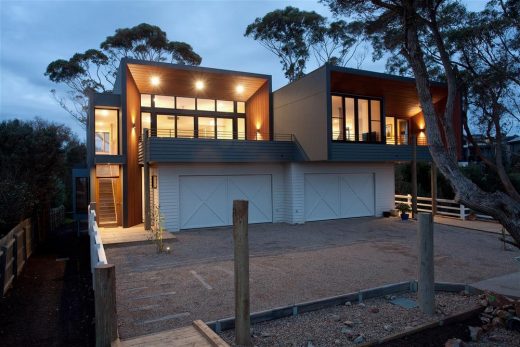
image from architects
Mornington Beach Houses in Melbourne
New Mornington Peninsula Buildings
Eagle Arthurs Seat
Design: McGann Architects
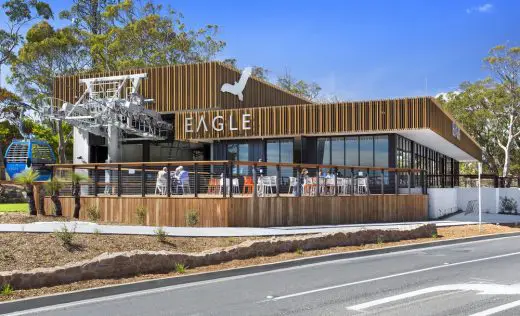
photo : Melanie Smith
Eagle Arthurs Seat on Mornington Peninsula
St Andrews Beach Brewery
Architects: Ewert Leaf
St Andrews Beach Brewery Building
Australian Architecture Designs
Australian Architectural Designs
Australian Architecture Designs – chronological list
Comments / photos for the Elwood Sanctuary House, Melbourne property designed by Minett Studio Architecture & Design page welcome

