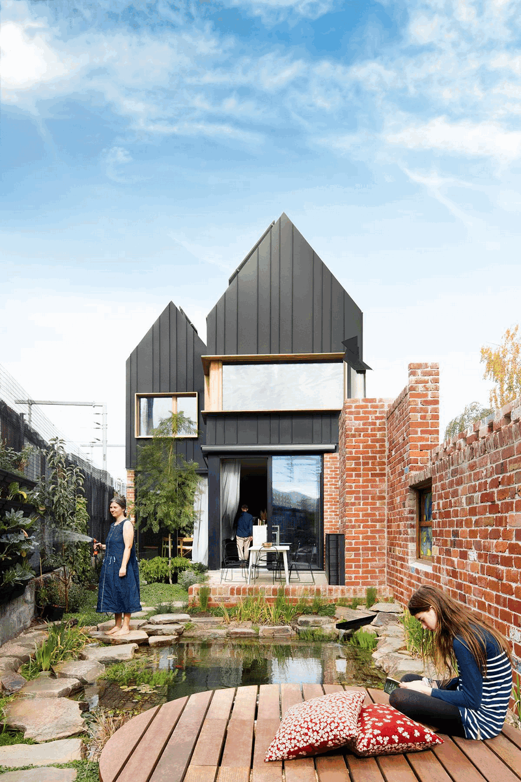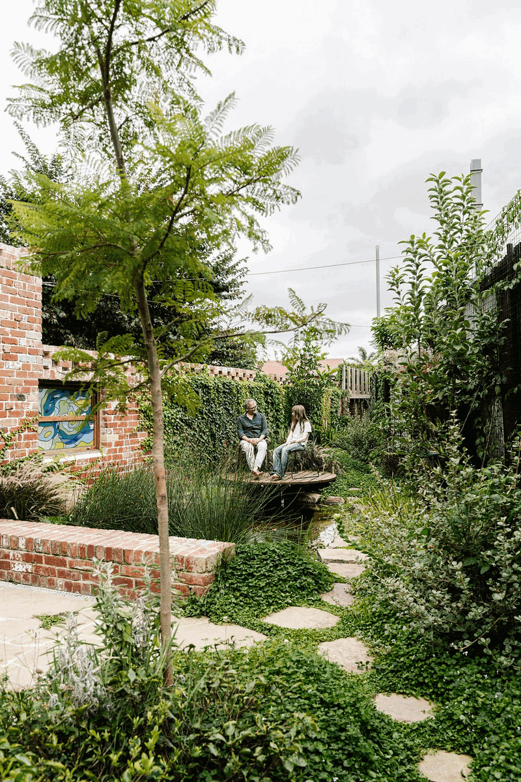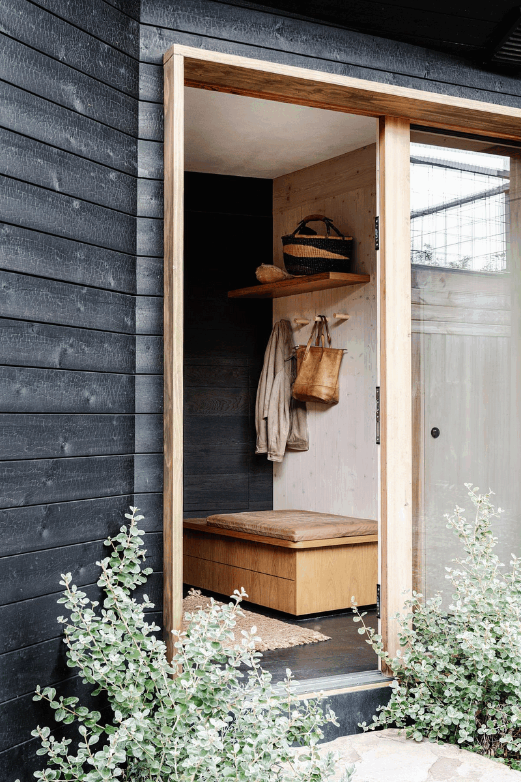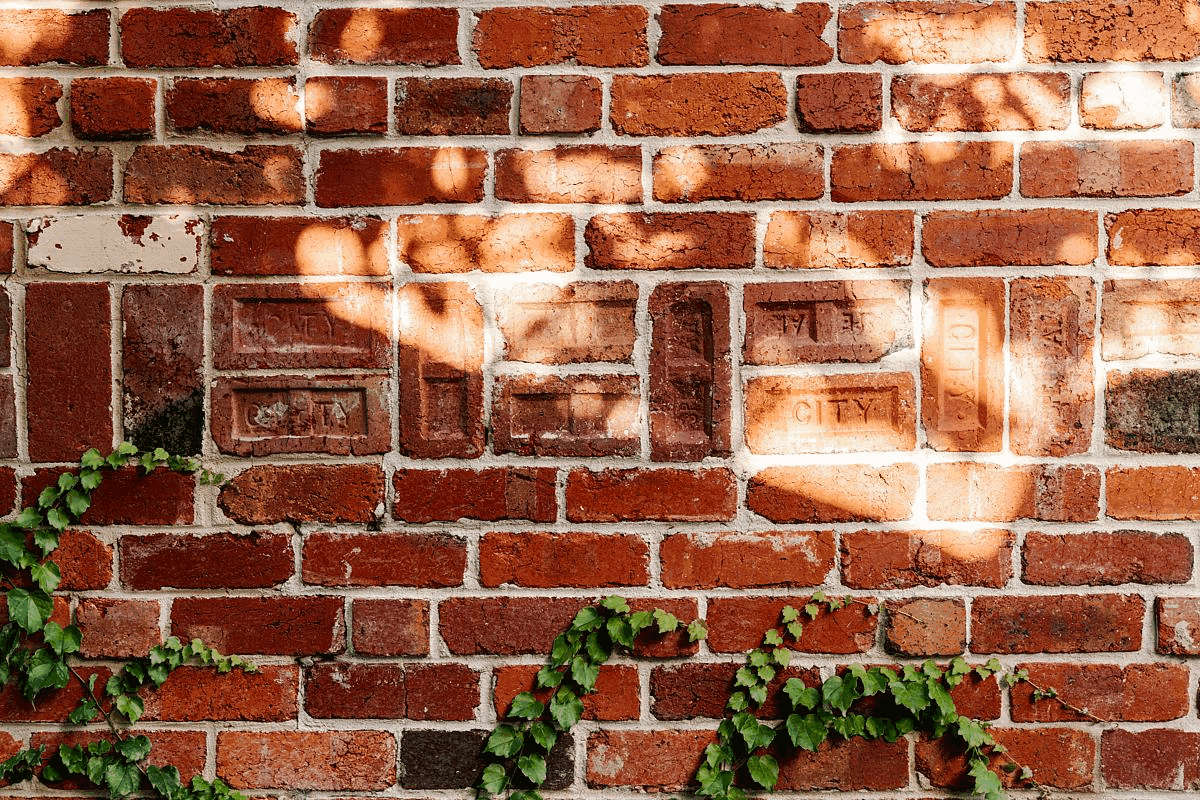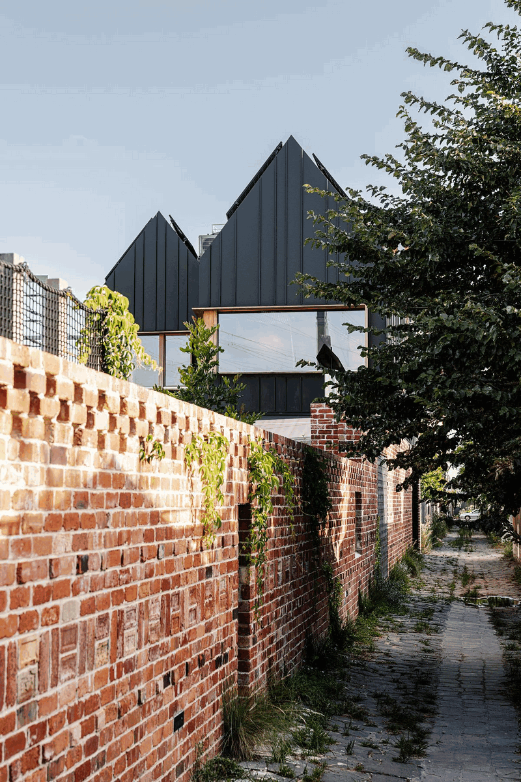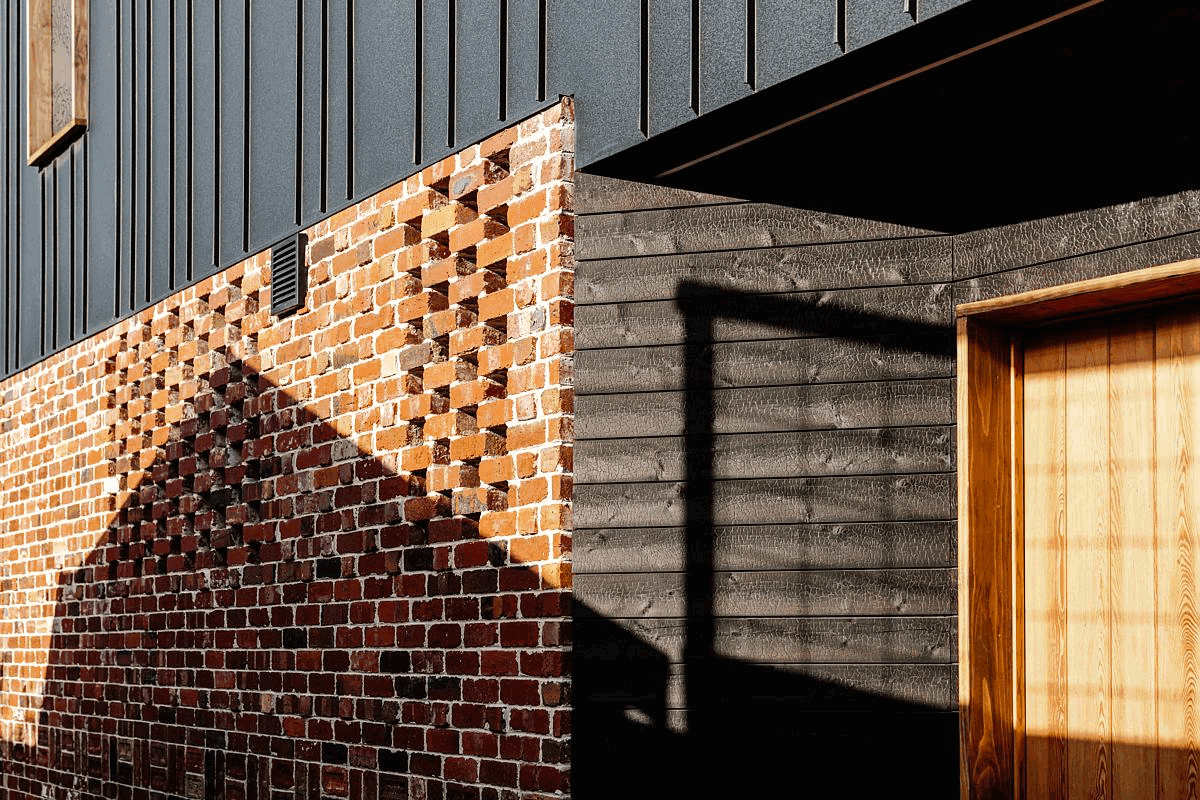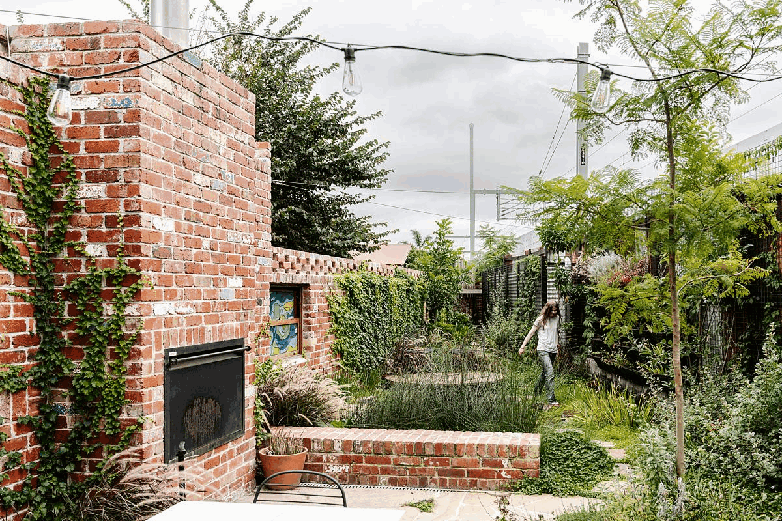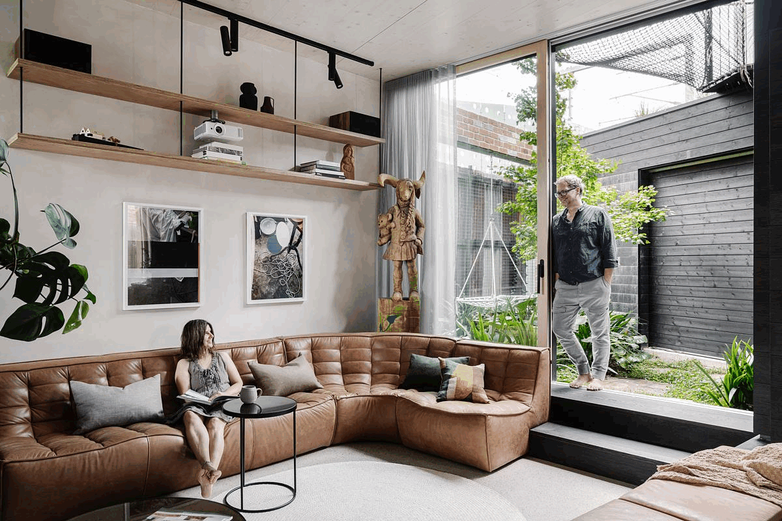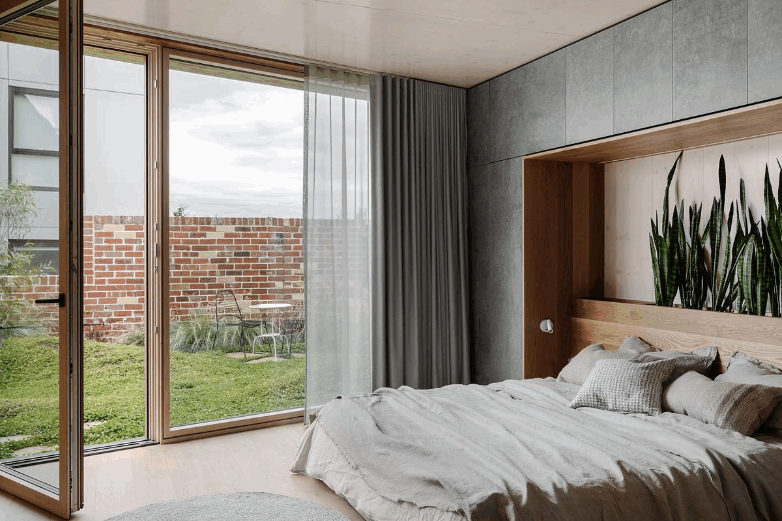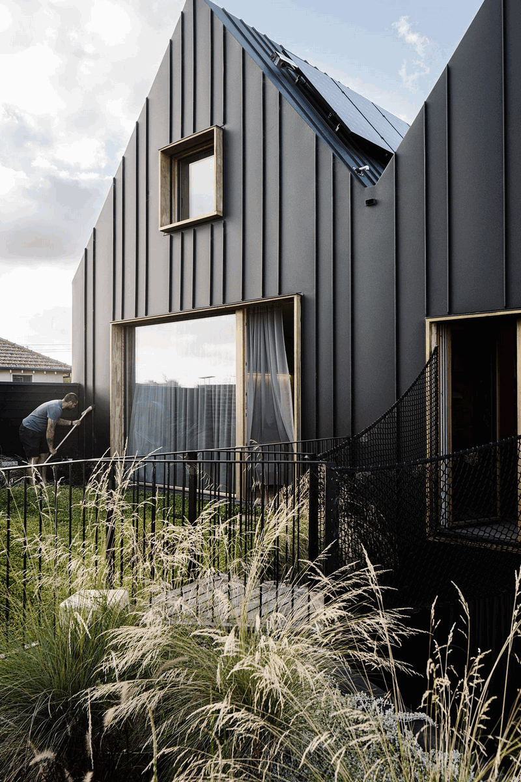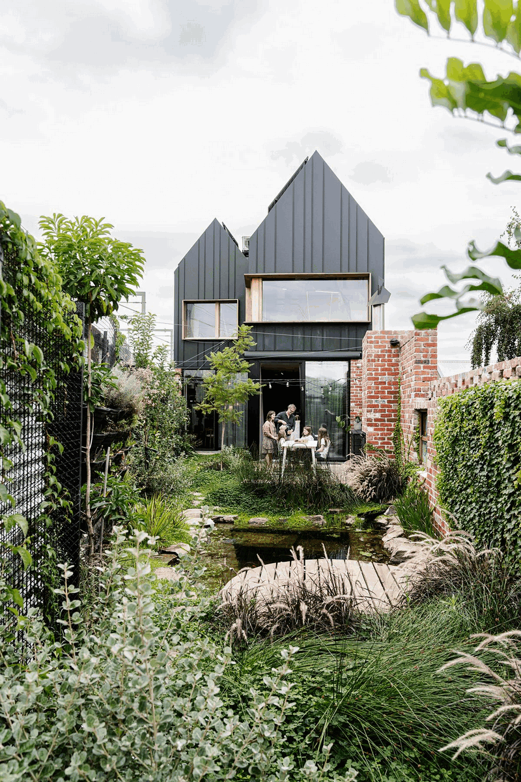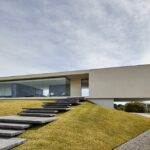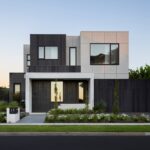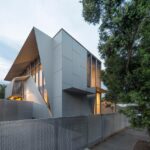The Hütt 01 PassivHaus, Coburg eco home, Green building, Victoria property photos
The Hütt 01 PassivHaus in Coburg, Victoria
5 Dec 2023
Architects: Melbourne Design Studios
Location: Coburg, Melbourne, Victoria, Australia
Photos: Marnie Hawson and Matt C Photography
The Hütt 01 PassivHaus, Australia
The Hütt 01 PassivHaus is a piece of inspiring contemporary architecture with timeless, modernist & Nordic touches. It sets a positive example for small-scale urban densification, reconnecting a forgotten piece of land with its environment, providing a super-sustainable oasis for today’s lifestyle in the middle of the inner-urban jungle.
1. Conceptual Framework
Built by the architects themselves, as owner builders, on a small irregular shaped and very challenging site, this project strongly advocates for a greater understanding by the broader public that net zero energy homes are the way of the future. Considered materiality, passive solar design principles, a strong architectural form and planning strategy, and opportunities for connection with the street, have resulted in a playful, comfortable and enjoyable place to live that contributes positively both to its immediate neighbourhood as well as to the broader architectural landscape of single residential design.
The four-bedroom house has an efficient small internal footprint (78sqm) allowing for subtle urban densification on a small site close to existing infrastructure whilst maximising gardens/nature and WSUD opportunities. Utilising CLT prefab methodology and material for the construction not only means substantial reductions in carbon footprint but also a reduction/removal of other finishing materials and trades. Generally all products selected are based on sustainability and/or embodied energy. 90% of all internal surfaces are natural materials.
As architects we have to think about how we are going to survive the next century(ies), prepare for climate change and how to respond to that.
2. What contribution does the design make to the lives of the inhabitants?
The home has been designed to be flooded with natural/northern light. The dynamics of the house live off the balance between inside & out, between nature & human-made.
A biophilic design approach ensures connection to nature is eminent in each fibre of the building. A green roof (above garage), internal green wall, rainwater garden (filtering and detention) and aquaponics system contribute to the positive mental and physical health and well-being of the inhabitants, integrating nature both visually and physically. Creating a building that is not only good for the planet but also good for the people living in it.
3. What is the relationship of the built form to the context of the project?
Hutt 01 mediates between the adjacent apartment block; cascading from 10 stories down to the 3 storey ‘box’ immediately south of the property. The form plays with its triangular site geometry, generating soft lines and angles in both plan & section. It responds to the adjacent train-line – referencing carriage dynamics in design & materiality. The metal facade and roof appear to be almost a single storey volume floating above the continuous brick fence, elevated with the trains. The raw materials & texture – the recycled bricks, charred timber & black metal cladding – sit well within the materials & colour palette of the typical inner-urban bluestone laneways.
4. Program resolution – how does the functional performance match the clients’ brief?
Hutt 01 has achieved the technical benchmark set out within the brief and more. It showcases the idea of “smaller and better” – working within a compact 78sqm multiplied over two and a half levels – clever spatial and architectural devices provide a sense of volume and light despite the tight plan.
Hutt 01 has achieved an A ++ Life Cycle Assessment rating. The project’s LCA calculates the Whole Life Carbon impact from Cradle to Grave, covering all stages from manufacture to reuse/recycling potential. It has also recently been certified as Passivhaus Premium (in progress).
Integration of allied disciplines – how have the contributions of others, including architects, interior designers, landscape architects, builders and other specialists, helped achieve the outcome?(99/100)
Considered detailing is evident, from visual structural junctions to ‘hidden’ operable walls and kids play spaces. Services and technology (where required) are integrated and form part of the building structure: speakers concealed within furniture walls, conduits & pipework run in-between solid construction layers, integrated external blinds & shutters are concealed behind the facade. Feature LED light strips are recessed into CLT and Glulam beams. The kitchen and central core wall are ‘sculpted’ out of the cradle-to-cradle certified black floorboards, offsetting the whitewashed CLT timber ceiling. Landscaping was integral, considered early and provided for with multiple garden uses/areas.
5. Cost/value outcome – how effective were the decisions related to financial issues?
Build smaller & build better: Rather than providing many square meters in floor plans, height and volume are utilised to provide a feeling of generosity. Despite their small footprint these spaces never feel small.
Using innovative materials and finishes (or lack there of) provided savings over traditional finishing materials and trades. Crafted nets instead of balustrades give a sense of proportion to the void areas while allowing the full room height to be experienced. A pre-fabricated build allowed for a reduced construction programme (incl associated savings) and enabled an owner-builder contract, providing further project savings.
6. How does this project demonstrate innovation and excellence in terms of environmental sustainability?
Regenerative design, Passivhaus and biophilic principles are core values of this project, including considerations of being carbon-neutral/negative and near net zero energy.
The house combines functional playfulness and attention to detail with highly sustainable construction techniques and materials. The resulting home showcases new construction technologies like CLT with natural wood-fibre insulation, triple-glazed windows, heat recovery ventilation, super-airtight building, “Passive house Premium” certification, void spaces/mezzanines, a lot of recycled and/or natural materials, solar PV and batteries, green roof and green wall, aquaponics system and much more.
Passivhaus: resilience/independence from changing climate.
Generally all products selected are based on sustainability and/or embodied energy, e.g. recycled bricks (carbon zero), natural wood fibre insulation + mass timber structure (carbon negative), recyclable (natural oil finish) timber floors, mostly with cradle to grave certification.
Many other considerations have gone into this project, from site selection next to bike paths within close proximity and short walking distance to a train station, allowing easy use of PT, up to a car parking waiver/provision of only a single on site carpark, with no additional on-street parking – providing extra garage space for bikes and scooters encouraging other modes of transport.
The Hütt 01 PassivHaus in Coburg, Melbourne – Building Information
Architects, Interior Designers, ESD Consultants, Passive House Consultants, Thermal Performance Assesors: Melbourne Design Studios (MDS) – https://melbournedesignstudios.com.au/
Garden Architecture: Eckersley Garden Architecture – https://e-ga.com.au/
Project size: 180 sqm
Site size: 250 sqm
Completion date: 2021
Photographers: Marnie Hawson and Matt C Photography
The Hütt 01 PassivHaus, Coburg, Melbourne images / information received 051223
Location: Coburg VIC 3058 Australia
Melbourne, Victoria, Australia
Building at former Pentridge Prison
Coburg Brewing Co, former Pentridge Prison, Coburg Quarter, Melbourne
Architects: Technē
One of Coburg’s most historically significant sites, the old heritage-listed laundry and D Division at the former Pentridge Prison:
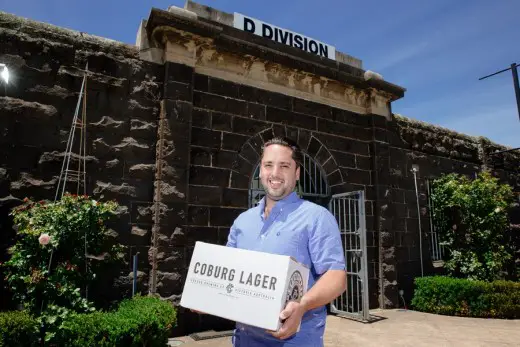
image courtesy of architects practice
Coburg Brewing Co former Pentridge Prison
Architecture in Melbourne
Melbourne Architecture Designs – chronological list
Melbourne Architect – design studio listings
Passivhaus Homes
Contemporary Passivhaus Home Designs – recent eco property selection from e-architect below:
Sustainable building certification Passivhaus alternative
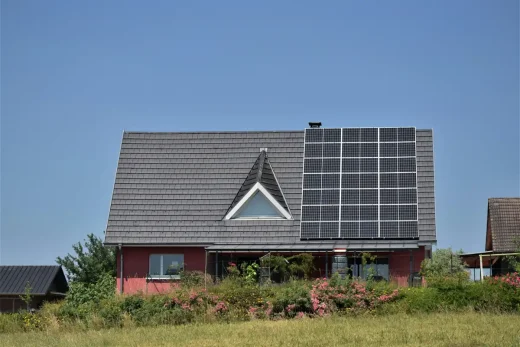
image source : pexels.com
Sustainable building certification Passivhaus alternative
The Hütt 01 PassivHaus Coburg, Melbourne, Victoria, Australia
Architects: Melbourne Design Studios
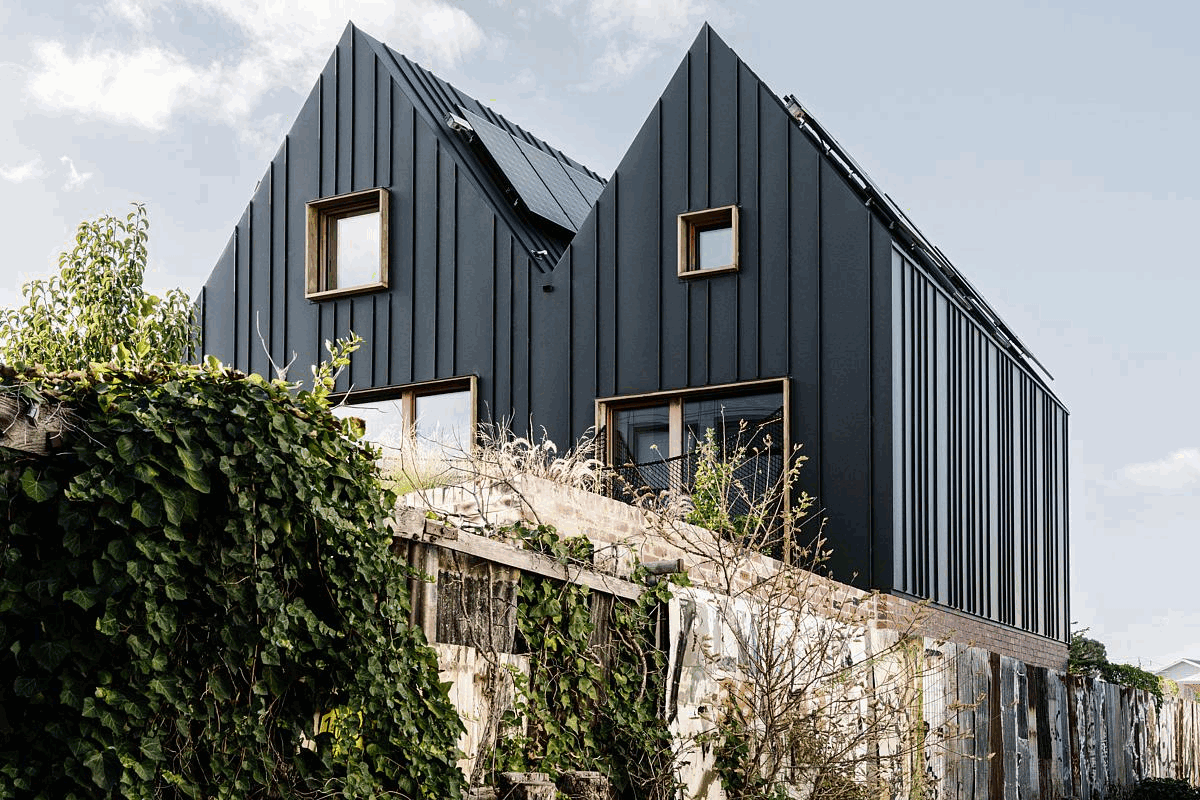
photos : Marnie Hawson and Matt C Photography
The Hütt 01 PassivHaus, Coburg, Melbournes
First Passivhaus Primary School In Scotland, Perth and Kinross, Scotland, UK
Design: Architype Architects
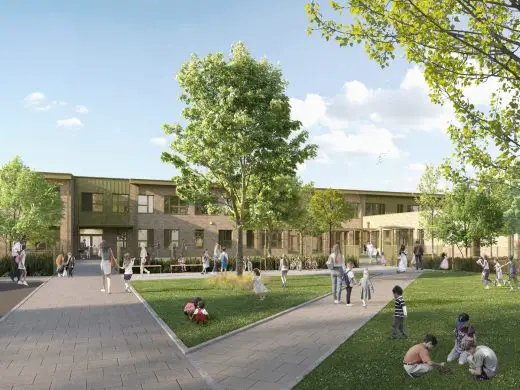
image courtesy of architects practice
North Perth Passivhaus Primary School, Scotland
Sulgrave Gardens Passivhauses, Brook Green, Shepherds Bush, West London, England, UK
Design: Cartwright Pickard Architects
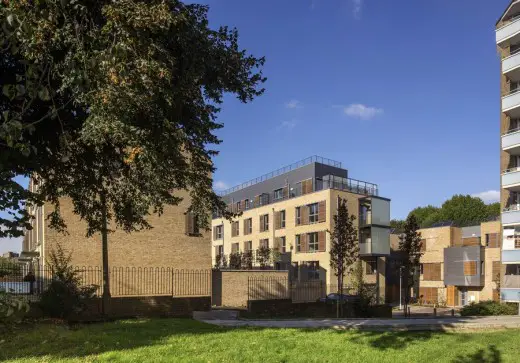
photo : Morley Von Sternberg
Sulgrave Gardens Passivhauses London
Agar Grove Homes – Camden Passivhaus Housing, London, England, UK
Architects: Hawkins\Brown with Architype
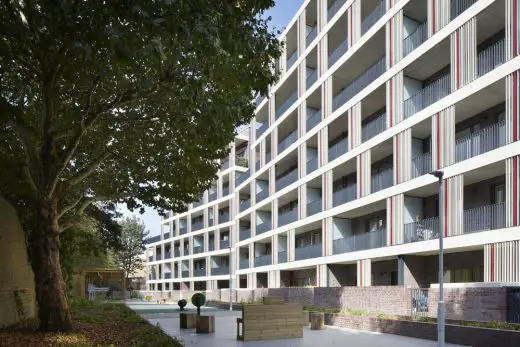
photograph : Jack Hobhouse
Camden Passivhaus Housing
Mayfield Passivhaus, East Sussex, Southern England, UK
Architects: Hazle McCormack Young LLP
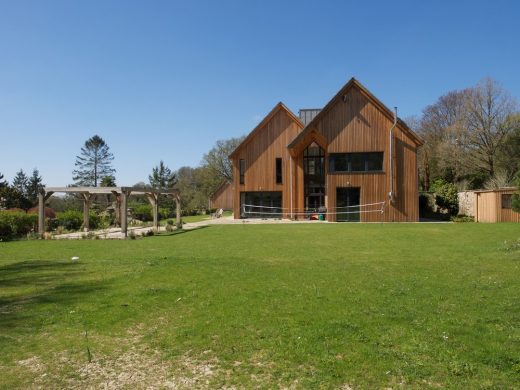
photo : James Galpin
Mayfield Passivhaus
Ringmer Passivhaus, East Sussex, Southern England, UK
Architects: Hazle McCormack Young LLP
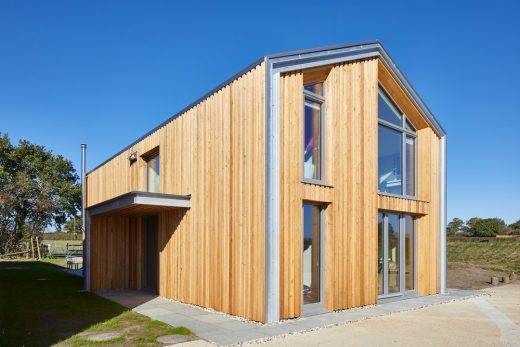
image courtesy of architects practice
Ringmer Passivhaus
Charlesworth Passivhaus, Derbyshire
Design: Studio Tashkeel Architects
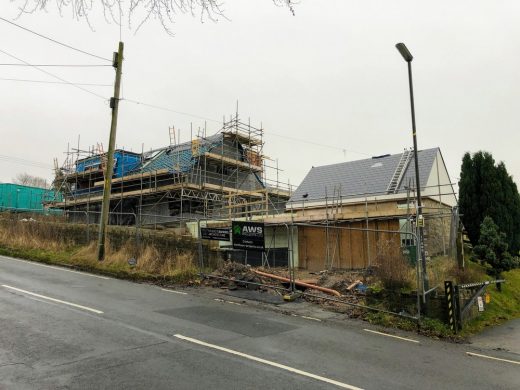
image courtesy of architects practice
Charlesworth Passivhaus
Hampshire Passivhaus, Self-Build Home Using CLT Panels, Southern England, UK
Design: Ruth Butler Architects
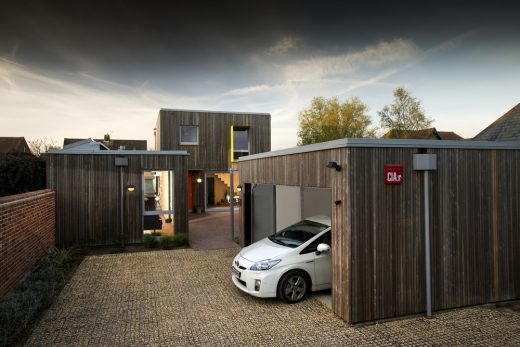
image courtesy of architects practice
Hampshire Passivhaus, Self-Build Home
Dundon Passivhaus, Compton Dundon, Somerset, England, UK
Architect: Prewett Bizley Architects
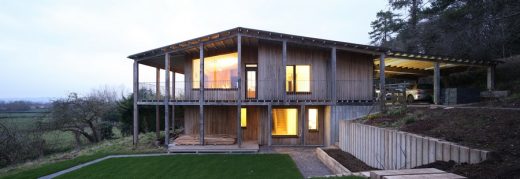
photo : Graham Bizley
Dundon Passivhaus, Somerset
Passivhaus Housing Scheme, Herefordshire, southern England
Design: Architype / Churchman Landscape Architects + ArchiHaus
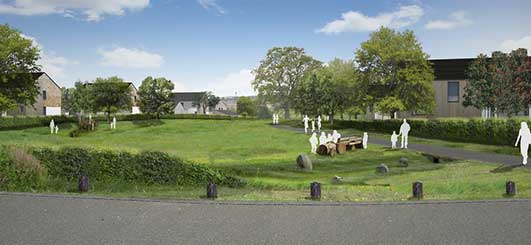
image : Architype
Passivhaus Housing Scheme, Herefordshire
New Wimbish Housing, Essex, southeast England, UK
Design: Parsons & Whittley Architects
Wimbish Passivhaus Scheme, Essex Homes
Eco Victorian Townhouses in Manchester, 6 Zetland Road, Chorlton, Manchester M21 8TH, England, UK
Architects: Kit Knowles (Ecospheric) and Chris Rodgers (Guy Taylor Associates)
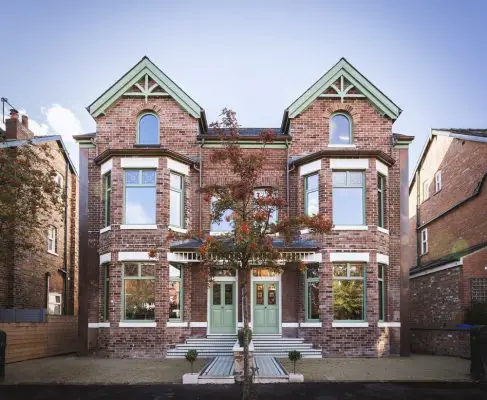
photo @rickmccullagh.co.uk
Zetland Road Homes in Chorlton
The Larch House, Wales
Design: bere:architects
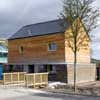
image from the architect
Welsh Passive House
Passivhaus Conference UK, London Event
Website: Coburg Quarter Melbourne
Comments / photos for the The Hütt 01 PassivHaus, Coburg, Melbourne Architecture page welcome

