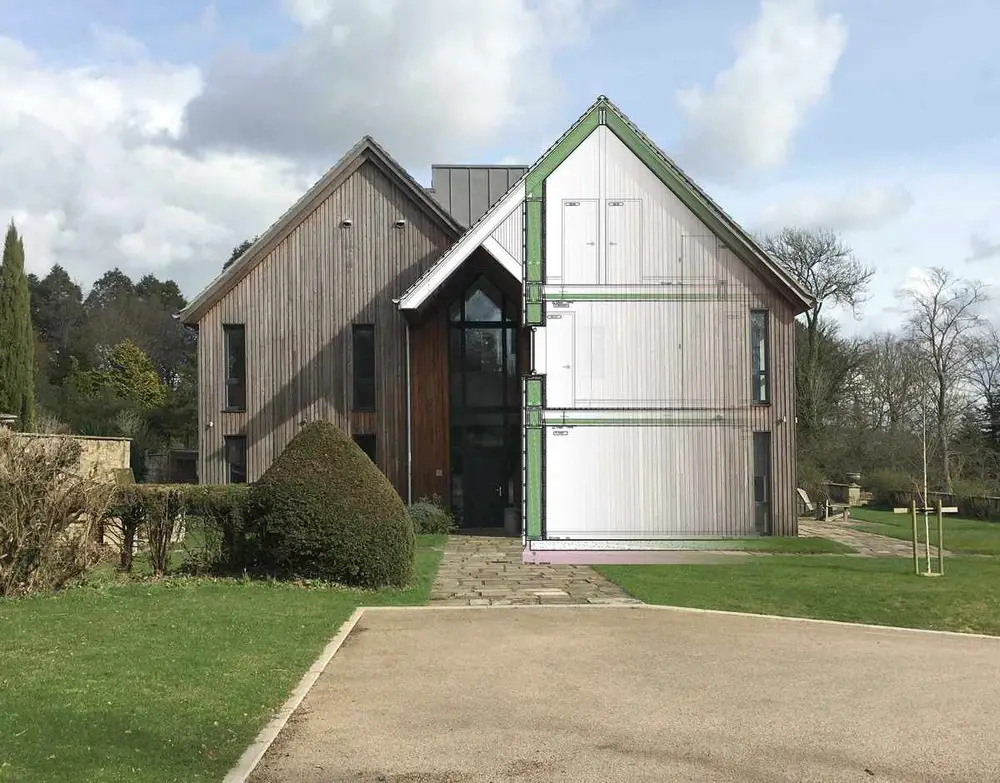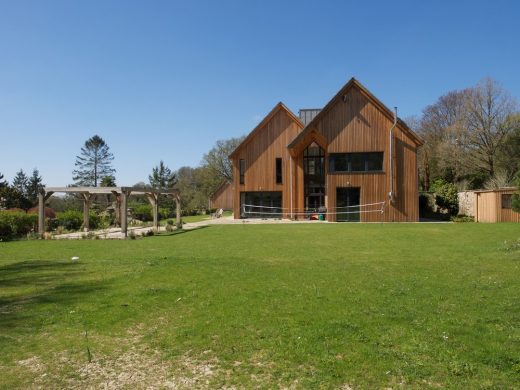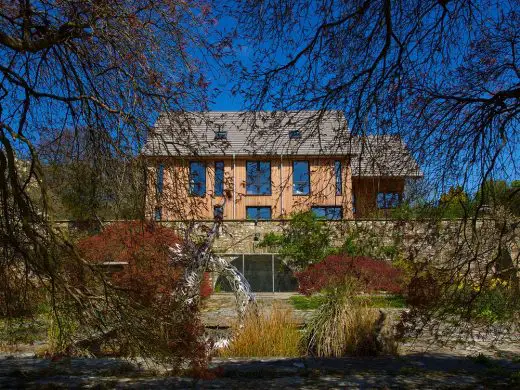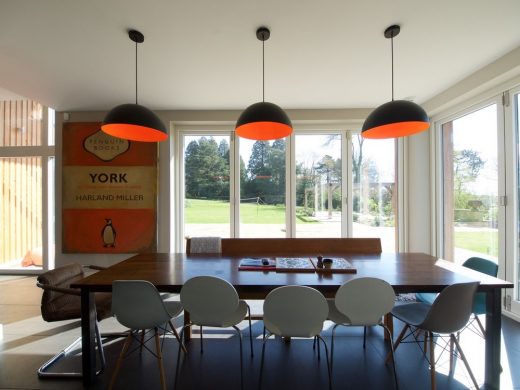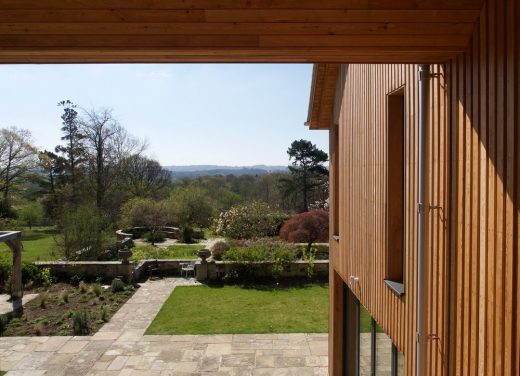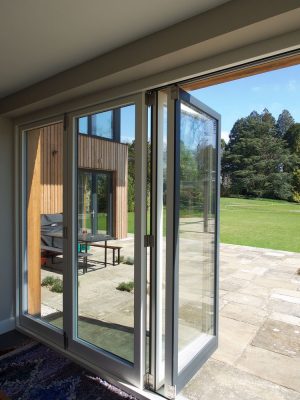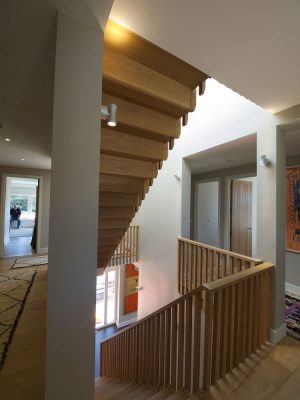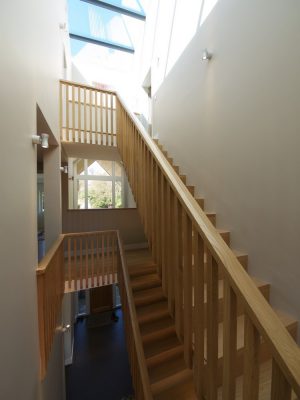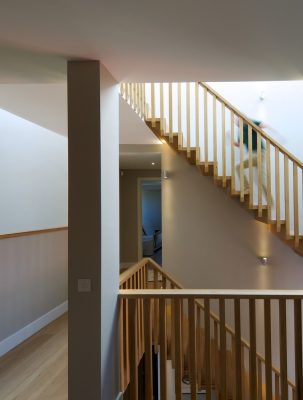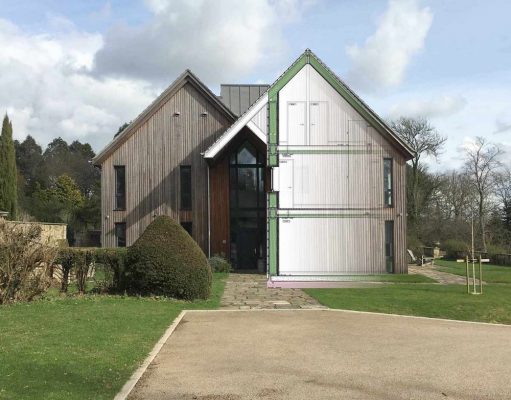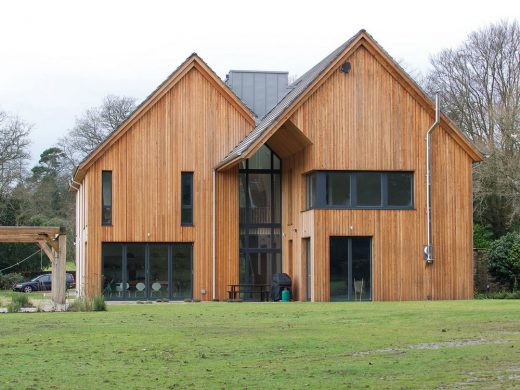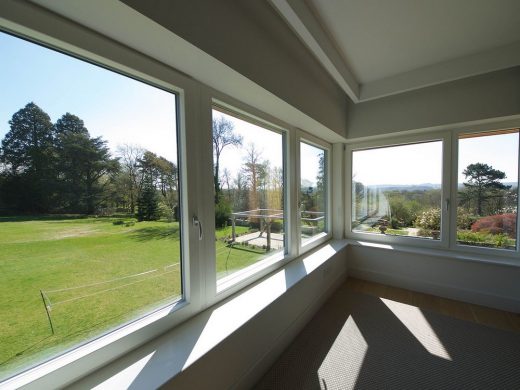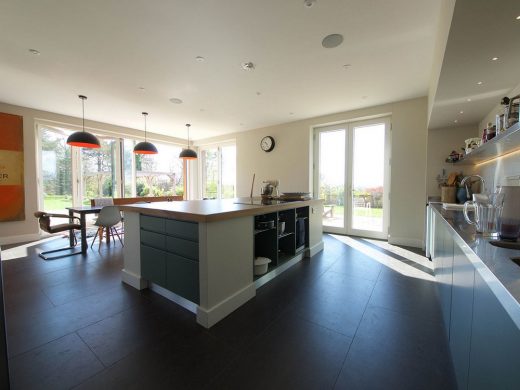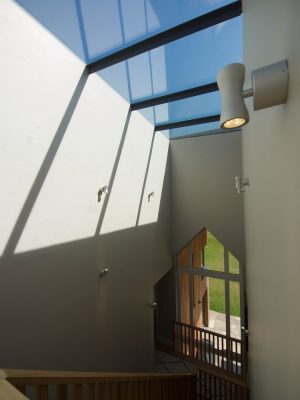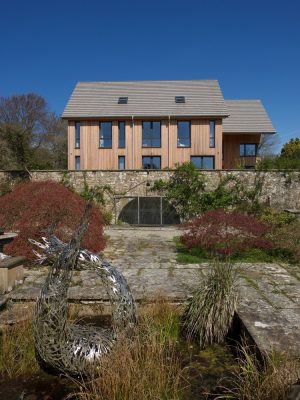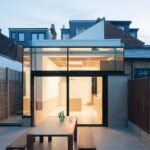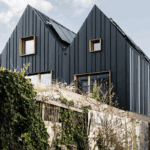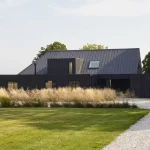Mayfield Passivhaus, Modern English home, Sussex green building images, UK sustainable architecture
Mayfield Passivhaus in East Sussex, England
Architects: Hazle McCormack Young LLP
Location: East Sussex, Southern England, UK
Photos by James Galpin
21 May 2020
Mayfield Passivhaus
Lower Sharnden is a newly built 6 bedroom certified PassivHaus dwelling, built on an historic Percy Crane landscape garden. The new Mayfield Passivhaus replaces the bungalow formerly built for the estate gardener and enjoys a central location within the landscape masterplan.
Building methods used:
Off-site fabricated MMC insulated timber frame panels, supported on a reinforced concrete slab, which in turn is supported by an insulated raft, which enables the house to float and avoids cold bridges in the normal foundation locations.
The brief was:
The beautiful setting was the original reason for the client buying the land and our brief was to create a modern, environmentally friendly house that contrasted with, but respected the original landscape and connected the garden with the main living spaces. Passivhaus was not part of the original brief, but was introduced by the architect in response to the client’s wish for a comfortable house that would always be stable, even if unoccupied for a week or more.
Key products used:
The house structure was built from pre-fabricated timber frame panels, formed off-site in the factory in Bedfordshire and crened into place, then insulated. The panels sit on the concrete slab of the building, which in turn sits on an IsoQuick insulation raft, which prevents the structure from connecting with the cold ground, meaning the entire superstructure is cold-bridge-free and the house floats. Windows and external doors were PassivPlus windows from Norrsken. Cladding is Siberian Grade A Larch.
Sustainability features?
The environmental aspiration of the client was to create a house that would be stable in its environment and able to be heated with minimal demand from fossil fuels. This aspiration led to our adoption of the PassivHhing the first Passivhaus project for client and architect alike. The building was designed to have extremely high performance levels of thermal insulation, which combined with very accurate detailing to provide a leak-free façade.
The structure of the house is formed in 400mm fully insulated timber frame panels which sit on a rigid insulation raft, which floats the house from the earth and prevents the structure from making contact with the cold ground below. A carefully calculated layout of windows bring the benefit of natural solar warmth in the winter while shading the façade from overheating during the Summer months with overhanging eaves and deep window reveals.
The building was then provided with an internal mechanical ventilation system, linked with a mechanical ventilation heat recovery system (MVHR) which continually brings fresh external air into the house, warming it with extracted stale air drawn from the interior and feeds rooms via ductwork with warm, fresh air.
This combination of high thermal performance, airtight construction, careful solar design and high efficiency heat recover and ventilation combine to create a house which needs little energy input for space heating, which then doesn’t lose the warmth once it is created. The entire 450m² six bedroom house is heated in peak demand times with less than 4.5KW of heat input, or the equivalent of a pair of electric fan heaters.
Due to the careful design of the building fabric and the ventilation system the house is also extremely stable, with no surfaces dropping below 17° and rooms being completely draught-free. The design has therefore achieved not only high energy efficiency, but also unprecedented levels of environmental comfort, which for many clients, is the more critical factor.
The concept of the new house revolved around this formal structure of the landscaped gardens, with the axis of the main approach driveway from the west of the Sharnden estate to the mature Cedar trees to the east of the grounds being a key generator for the building geometry. This approach axis becomes the centreline of the house and the generator of the entrance hallway, which occupies a three storey atrium in the zone where the two wings of the house overlap and intersect.
The secondary geometry is structured from the formal paving design of the landscaped gardens, with the house being centred on the formal arrangement, so becoming the centrepiece of the original Crane layout. Built entirely from Siberian Larch the house will silver to a similar colour to the Yorkstone landscape, bringing a complimentary palette of materials to the garden.
The design of the house provides a formal elevation to the approach road, with few openings into the house other than the grand triple storey glazed entrance itself. The privacy provided gradually breaks down as the visitor moves through the house, with the east and southern elevations opening up to the garden, with the rooms also opening up within the house, providing internal views and circulation routes on a grid that reflects and connects with the landscape outside.
The entrance hallway gives views and connections to all the rooms of the house through the three storey, two wing arrangement and the venn diagram overlap between the two pitched roofs is fully glazed to the entire floor plan of the hallway, making the central circulation almost completely glazed.
The lifestyle of the client and their five children became the structure for the arrangement of the rooms and their location, with the Kitchen and Dining space taking the dominant southern terrace location, with external walls opening fully to the surrounding terraces. It is within this space that the family spend most of their time during the day, retiring to the main Living Room in the later evening.
The building was the first built and certified Passivhaus project in East Sussex.
The building has become an exemplary design and forms part of the local authority planning department training visits whereby the council share the benchmarks of what should be possible through the employment of good design. More importantly though, the house is being enjoyed by the client, who can now add the love of the building, the internal environment and low fuel consumption to their love of the gardens and the landscape setting.
Ringmer Passivhaus East Sussex – Building Information
Design: Hazle McCormack Young LLP
Project size: 445 m2
Site size: 12195 m2
Project Budget: £950000
Completion date: 2016
Building levels: 3
Photography: James Galpin
Ringmer Passivhaus in East Sussex, Southern England images / information received 200520 from Hazle McCormack Young LLP Architects UK
Location: East Sussex, southern England, United Kingdom.
Contemporary Sussex Houses
Creek House in Bosham, West Sussex
Architects: AR Design Studio
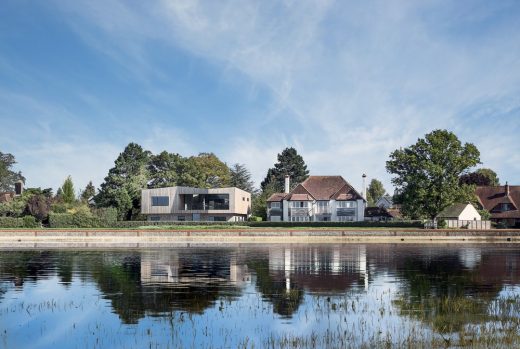
photographer : Martin Gardners
Creek House in Bosham
Old Lydd Road Residences, Camber Sands, East Sussex
Design: RX Architects
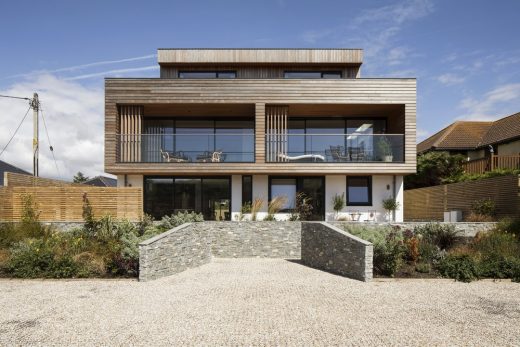
image Courtesy architecture office
Waterfront Residences in East Sussex
Merimac House
Design: Dyer Grimes Architecture
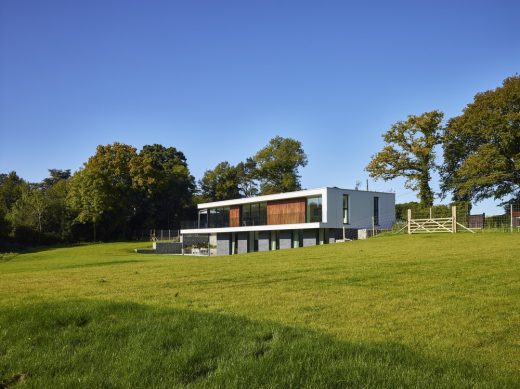
photography : Timothy Soar and Jack Hobhouse
Merimac House
Five Elms, Bosham, West Sussex
Architects: AR Design Studio
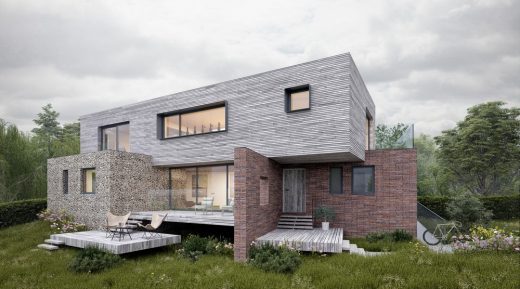
image courtesy of AR Design Studio
New Property in Bosham
Contemporary English Residential Architecture
Passivhaus Homes
Contemporary Passivhaus Home Designs – recent eco property selection from e-architect below:
Sulgrave Gardens Passivhauses, Brook Green, Shepherds Bush, West London, England, UK
Design: Cartwright Pickard Architects
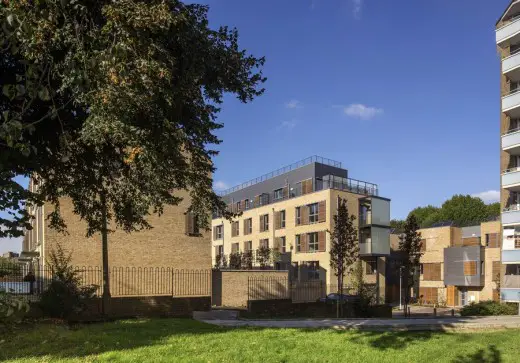
photo : Morley Von Sternberg
Sulgrave Gardens Passivhauses London
Agar Grove Homes – Camden Passivhaus Housing, London, England, UK
Architects: Hawkins\Brown with Architype
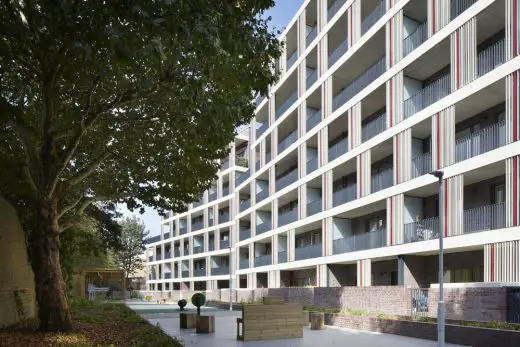
photograph : Jack Hobhouse
Camden Passivhaus Housing
Hampshire Passivhaus, Self-Build Home Using CLT Panels, Southern England, UK
Design: Ruth Butler Architects
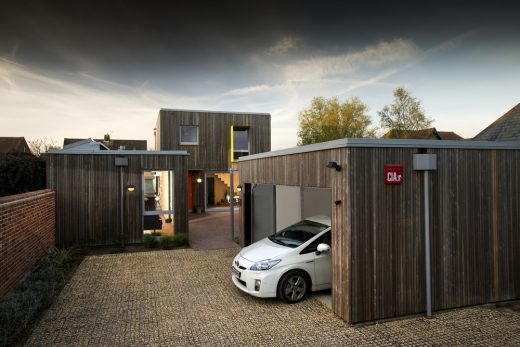
image courtesy of architects practice
Hampshire Passivhaus, Self-Build Home
Passivhaus Housing Scheme, Herefordshire, southern England
Design: Architype / Churchman Landscape Architects + ArchiHaus
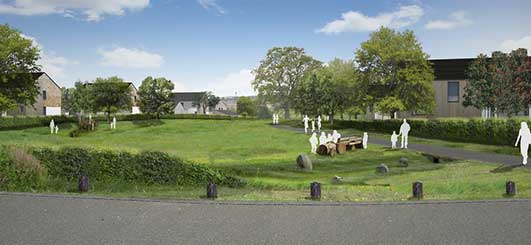
image : Architype
Passivhaus Housing Scheme, Herefordshire
Ringmer Passivhaus, East Sussex, Southern England, UK
Architects: Hazle McCormack Young LLP
Ringmer Passivhaus
New Wimbish Housing, Essex, southeast England, UK
Design: Parsons & Whittley Architects
Wimbish Passivhaus Scheme, Essex Homes
Dundon Passivhaus, Compton Dundon, Somerset, England, UK
Architect: Prewett Bizley Architects
Dundon Passivhaus, Somerset
Charlesworth Passivhaus, Derbyshire
Design: Studio Tashkeel Architects
Charlesworth Passivhaus
Sustainable building certification Passivhaus alternative
Sustainable building certification Passivhaus alternative
Zetland Road Homes in Chorlton
Comments / photos for the Mayfield Passivhaus in East Sussex, Southern England – England Architecture by Architects Hazle McCormack Young LLP page welcome.

