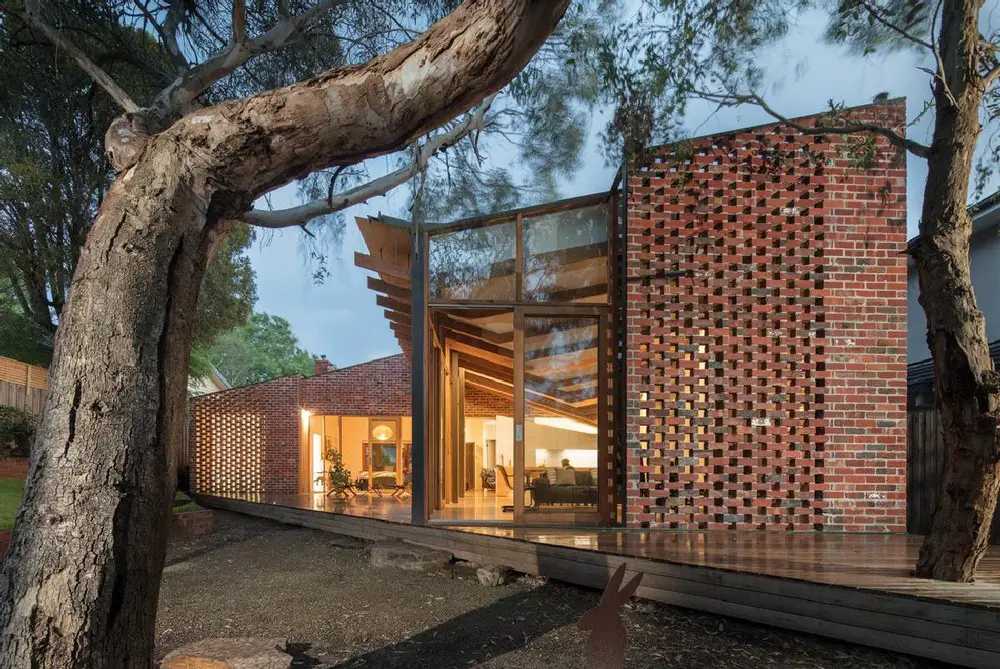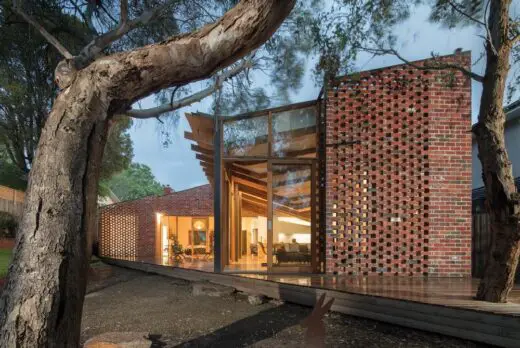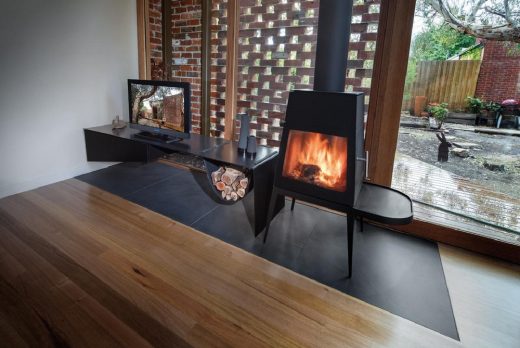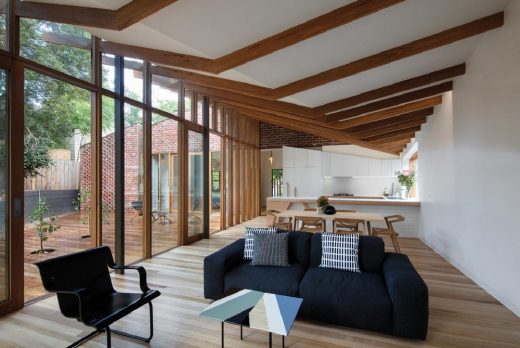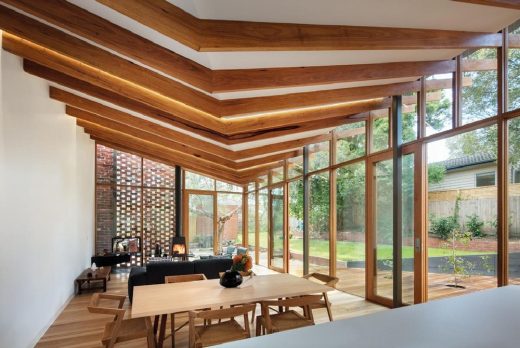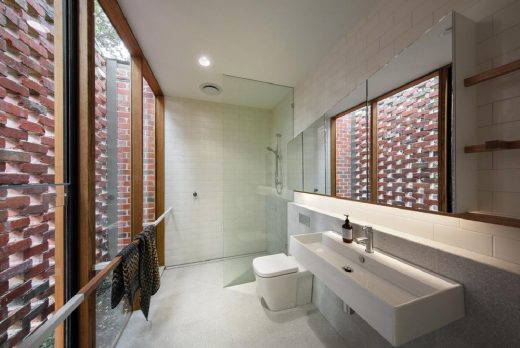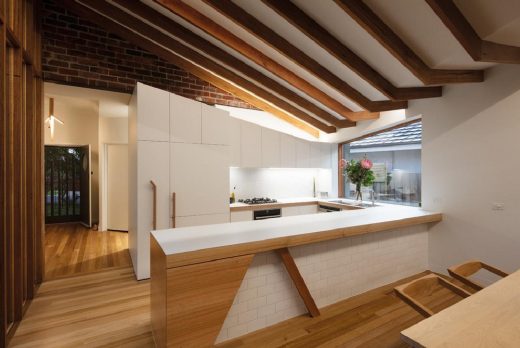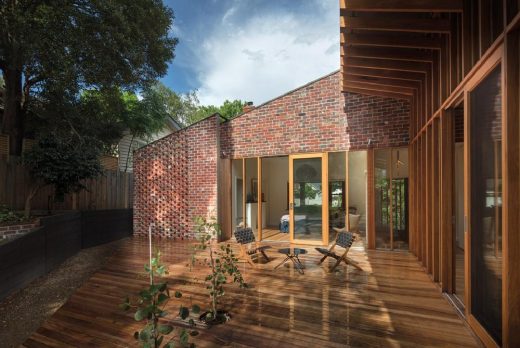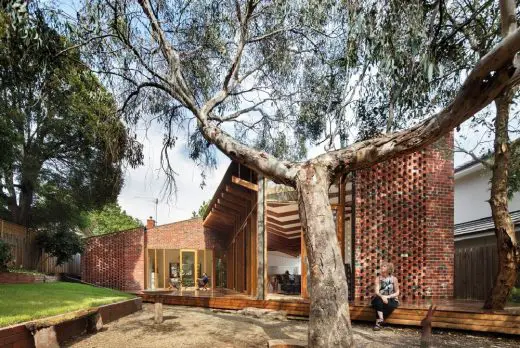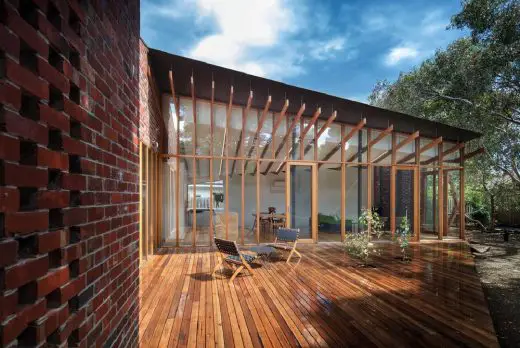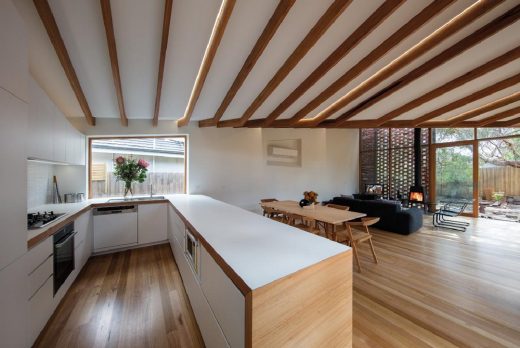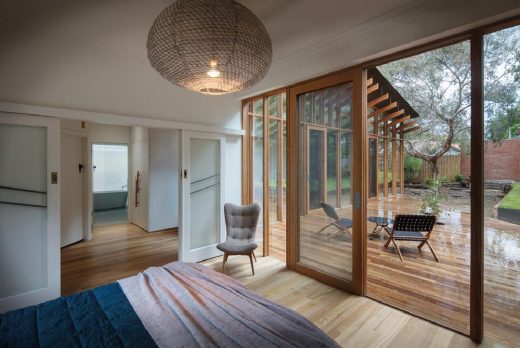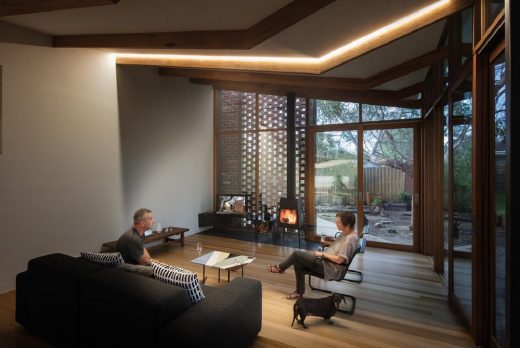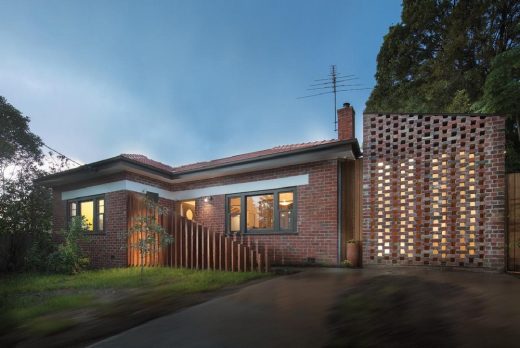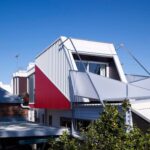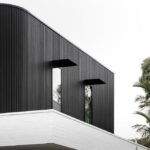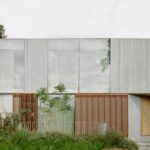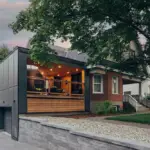Old Be-al House photos, Melbourne residence renewal, Australian home renovation and extension, Architecture
Old Be-al House in Melbourne
27 July 2023
Design: FMD Architects
Location: Melbourne, Victoria, Australia
Photos by John Gollings
Old Be-al House, Australia
Old Be-al is the loving nickname given to the beautifully old, gnarled Mallee river redgum at the rear of this classic, single story brick veneer home from the inter-war period in Melbourne’s inner-east.
Underpinning our design notions and considerations for this home were two instinctual ideas: that of our client’s fondness for ‘Old Be-al’ and associated desire for an enhanced connection between the house and the old-growth eucalypt landscape; and our own determined appreciation for the house’s original brickwork, something we hoped to celebrate and re-cast within the existing dwelling.
While considering the client’s brief of a two-bedroom, two-bathroom house, our design managed to reduce the overall footprint of the house and provide generous flowing living spaces with deep connection to the natural suburban landscape and the heritage of the existing house.
The reference to Old Be-al is constantly reinforced within the detailed design. The custom-made entry light mimics its branches, as does the pulls on the joinery and even the custom towel rails in the bathroom. The dynamically angled ceiling of rhythmically spaced timber cross-beams that extend out to an expansive timber decking are in dialogue with the upper canopy of the surrounding trees. The rhythm of the bushland also finds expression in vertical mullions and horizontal bracing beams, reminiscent of both the trunks and the canopies of the adjacent trees.
The form of the building also reflects the structure of Old Be-al, with the angles of the split trunk mirrored on the new roof forms and associated parapets and canopies.
Two hit-and-miss brick walls at the perimeter of this open space act as functional shading device for the western sun as well as privacy screens to the robe, bathroom and living spaces. Through offering permeable elements they enhance appreciation for both the material itself and for the home’s unique personality and heritage.
Through the partnership and appropriation of quintessential architectural materials in a new and dynamic way this project invigorates the life of the client through encouraging new connections between home, heritage and landscape.
Old Be-al House in Melbourne, Auatralia – Building Information
Architecture: FMD Architects – http://fmdarchitects.com.au/
Builder: DIMPAT
Project size: 129 sqm
Completion date: 2017
Photography: John Gollings
Old Be-al House, Melbourne, Victoria images / information received 270723 from FMD Architects
Location: Melbourne, Victoria, Australia
Architecture in Melbourne
Melbourne Architecture Designs – chronological list
Clifton Hill Courtyard House
Design: studio mkn & Eliza Blair Architecture
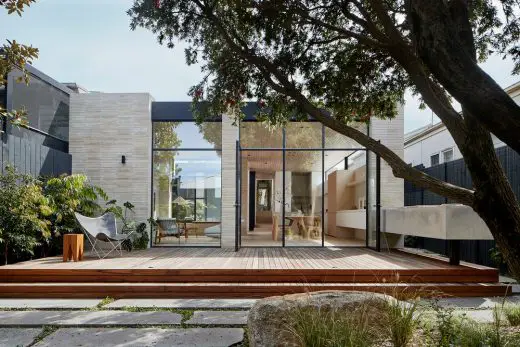
photo : Shannon McGrath
Clifton Hill Courtyard House, Victoria
Fitzroy Street House
Architects: Design + Diplomacy
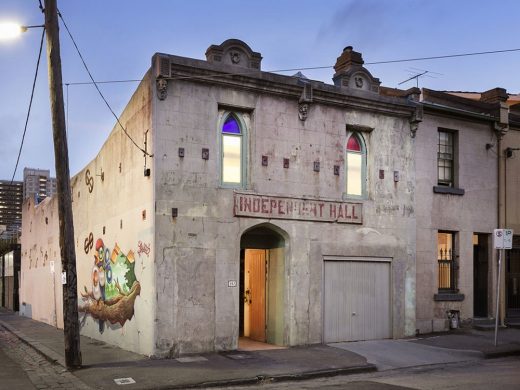
photograph : Dylan Lark
Fitzroy Street House
House in Elwood
Design: STAR Architecture
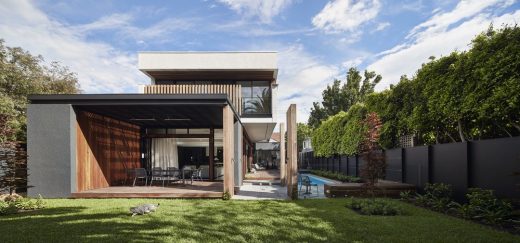
photograph : Peter Bennetts
Melbourne Architect – design studio listings
Architecture in Australia
Albert Park Residence
Architecture: Kestie Lane Studio
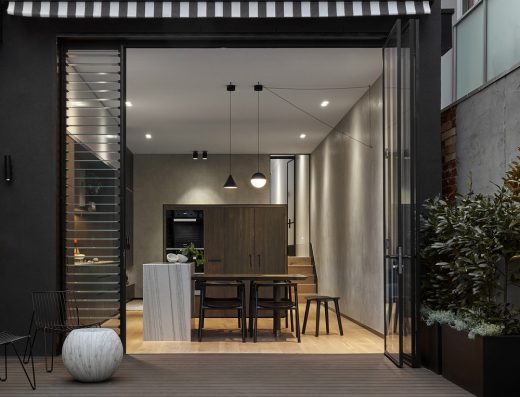
photograph : Peter Clarke
Albert Park Residence
Jenkins Street House
Design: C.Kairouz Architects
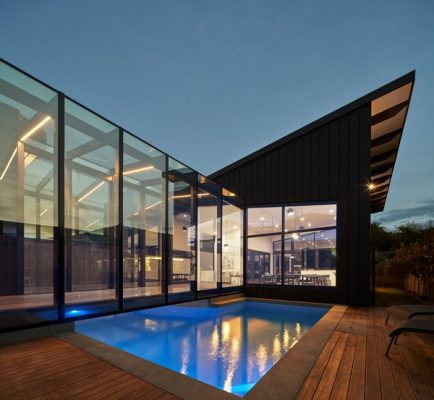
photo : Peter Clarke
Jenkins Street House
Comments / photos for Old Be-al House, Melbourne, Victoria designed by FMD Architects page welcome.

