Passivhaus housing scheme, Eco residential development, Sustainable homes architecture
Passivhaus Housing – Sustainable Home
Sustainable Residential Development – Green Building Design.
post updated 17 September 2024
E-architect have selected what we feel are the key examples of Passivhaus Housing. We cover completed sustainable buildings and green architectural designs across the world. The focus is on contemporary Offices buildings.
Latest Passivhaus Residences
17 Nov + 3 Sep 2015
Dundon Passivhaus, Compton Dundon, Somerset, England, UK – 2015 RIBA Stephen Lawrence Prize Shortlist
Architect: Prewett Bizley Architects
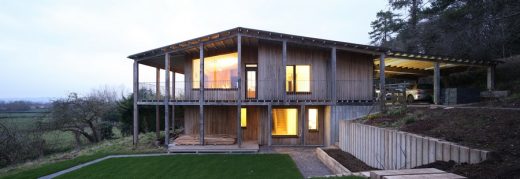
photograph : Graham Bizley
Dundon Passivhaus in Somerset, England
Dundon Passivhaus is an extraordinarily understated and unpretentious building set in a beautiful rural landscape. It is a substantially self-build project by the architect for his family’s occupation, designed and built to Passivhaus standards but with the scope to open windows as you would in any conventional building.
24 Apr 2014
Sulgrave Gardens Housing Development, London, England, UK
Design: Cartwright Pickard Architects
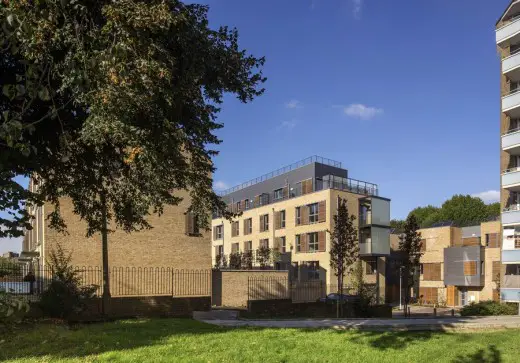
photograph : Morley Von Sternberg
Sulgrave Gardens Passivhauses
At the time of completion, Sulgrave Gardens is the biggest certified Passivhaus project in London, and the first mixed tenure Passivhaus scheme in the UK, providing green living to people on all incomes and protecting against fuel poverty.
Passivhaus Housing Scheme, Herefordshire, England
Design: Architype / Churchman Landscape Architects + ArchiHaus
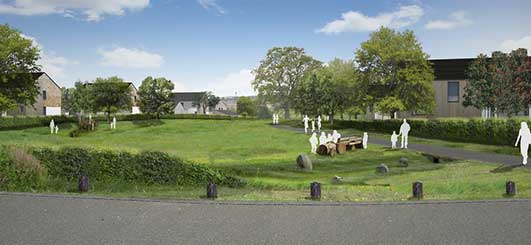
image from architects
UK Passivhaus Housing in Herefordshire – 24 Apr 2013
Architype has submitted a planning application for the UK’s largest Passivhaus housing scheme for a rural site, near to our Herefordshire office. The project is the first stage in realising an ambitious vision to transform both the quality and the sustainability of developer housing in the UK.
+++
New Passivhaus Housing
Recent Passive House Designs, alphabetical:
Bruck Passive Houses, Changxing, China
Design: Peter Ruge Architekten
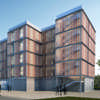
image courtesy of Peter Ruge Architekten
Passive Houses in China – 7 Mar 2013
The Passive House “Bruck” is a model apartment complex, consisting of 36 one room staff flats, 6 two room executive suites and 4 three-bedroom model apartments. This design approach plays a central role in the future strategy of recognized Chinese real estate development group Landsea.
The Larch House, Wales, UK
Design: bere:architects
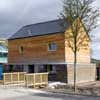
image from architect studio
Welsh Passive House
The first Passivhaus homes in Wales for social housing, including the UK‟s first zero carbon Passive House, completed in summer 2010. Designed by bere:architects the two progressive houses are the central features of Future Homes, a demonstration centre for sustainable development and construction that is part of the 2010 National Eisteddfod festival of Wales.
London Passive House, Holland Park, north west London, UK
Design: Paul Davis + Partners Architects

photo from architects
London Passive House
Paul Davis + Partners Architects together with client Octavia Housing and the 100 Princedale Road Team have received the first Passivhaus certificate for a retrofit project in the UK, cutting CO2 emissions by 83% and saving tenants £910 per year in fuel bills. Paul Davis + Partners alongside engineers and builders Ryder Strategies, environmental consultants Eight Associates and consultants/ project managers Greentomatoenergy, transformed, the 1850s terraced house in a Holland Park conservation area for client Octavia Housing by refurbishing it to strict Passivhaus levels.
Wimbish Passivhaus Scheme, Essex, England
Design: Parsons & Whittley Architects
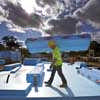
photo from the architect
Wimbish Passivhaus Scheme
The Hastoe Housing Association development aims to provide affordable homes for a rural community – whilst at the same time aiming for high levels of sustainability. The houses, a mixture of homes for rent and for shared ownership, are designed to be super energy efficient, and will not only comply with Passivhaus principles but also meet the demands of Level 4 of the Code for Sustainable Homes.
More Passivhaus Homes online soon.
+++
Sustainable Housing
Passivhaus Housing Herefordshire design : Architype
Sustainable Architecture Design
4 Oct 2010
Passivhaus Conference, London, England

image courtesy of architects
PasUK Passivhaus Conference, London Architecture Event
The first ever UK conference devoted entirely to the Passivhaus standard next Monday 11th October includes a keynote speeches by Prof Wolfgang Feist, the creator of the Passivhaus standard, and the Secretary of State for Energy and Climate Change, Chris Huhne.
Website: Passivhaus Institut
Comments / photos for the Passivhaus Housing – Eco Residential Development page welcome.
Website: Passivhaus Architecture
