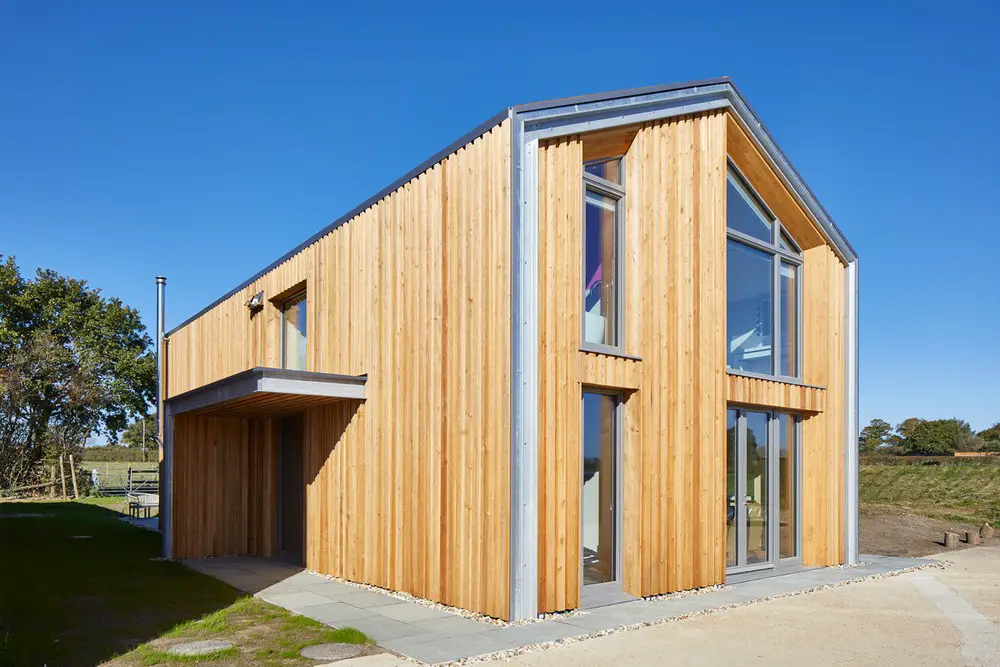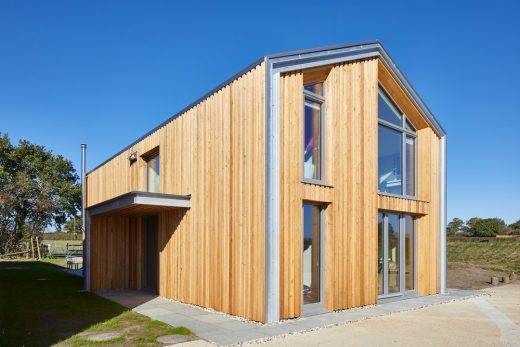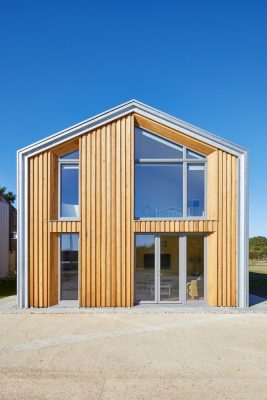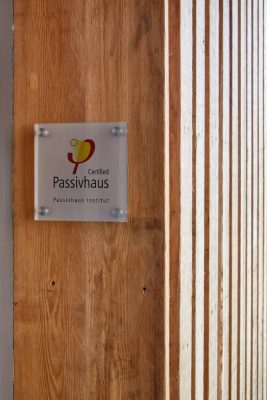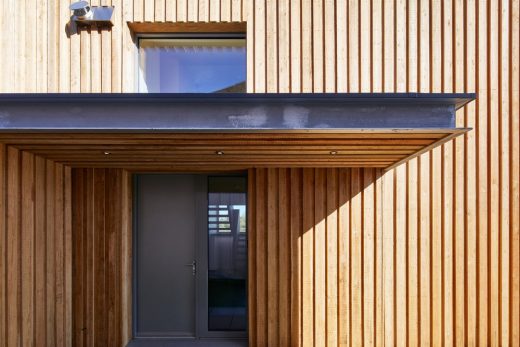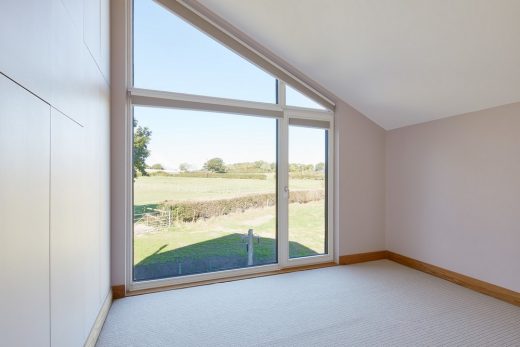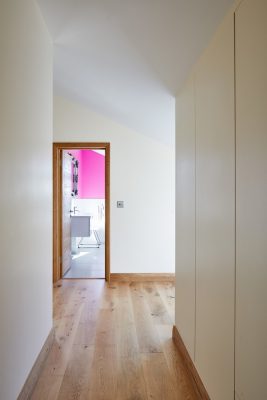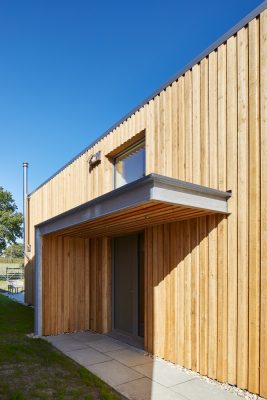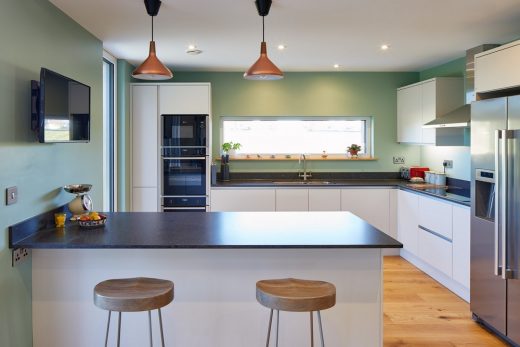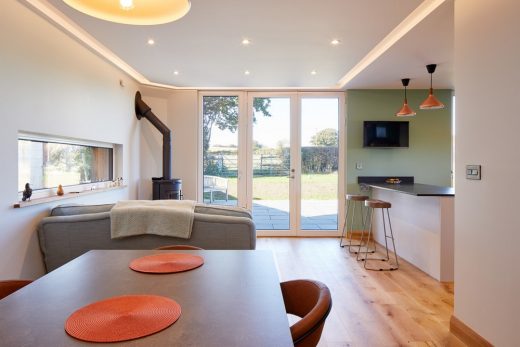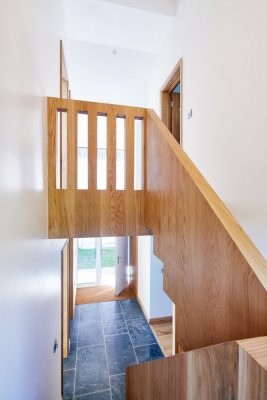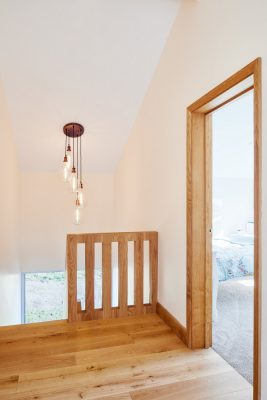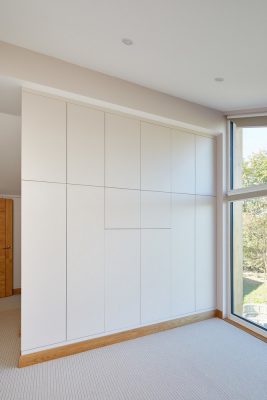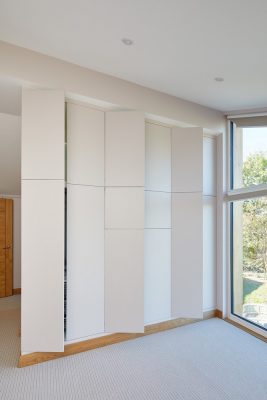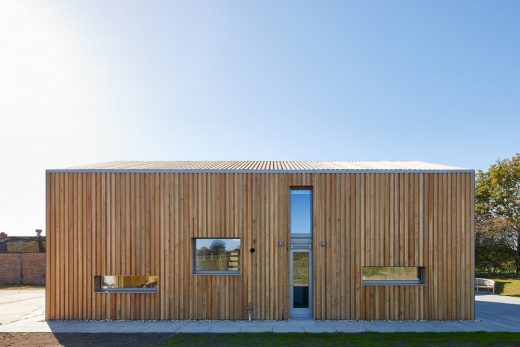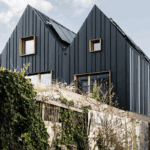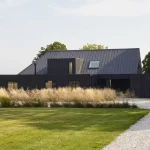Ringmer Passivhaus in East Sussex, Modern English home, Green building images, UK architecture
Ringmer Passivhaus in East Sussex
Architects: Hazle McCormack Young LLP
Location: East Sussex, Southern England, UK
The Ringmer Passivhaus is a new build dwelling, replacing a redundant asbestos dairy barn.
Photos : Andy Stagg
20 May 2020
Ringmer Passivhaus
Planning approval for the certified Passivhaus scheme was achieved at Planning Committee following an unprecedented Class Q Permitted Development conversion to a larger new build dwelling design.
The three bedroom house is formed from a structurally insulated panel system (SIPS) frame which stands on an insulated raft, ensuring a thermal bridge-free construction. The walls and roof are clad in Siberian Larch, with feature galvanised steel verges and rainwater downpipes completing the detailing.
A mechanical ventilation heat recovery (MVHR) system ensures a continuous delivery of room temperature fresh air and the thermal performance is so efficient that the bodies of the occupants deliver 35% of the heating load for the building in the coldest winter months.
This project started out as a Class Q permitted development to convert an existing asbestos clad equestrian barn into a three bedroom dwelling. The restrictions of the Class Q clause meant that the concrete structure needed to be reclad, but not replaced, which did not meet the client’s high energy efficiency aspirations.
After much research the client decided PassivHaus was the right solution for their lifestyle, both in terms of the energy saving benefits and the client’s comfort as a sufferer of Raynaud’s Phenomenon.
The client therefore searched for a designer and found HMY on the PassivHaus Trust website.
The single biggest challenge presented by the project was the combination of highly shrinkable clay and the wish to incorporate an ISoQuick style raft insulation. Many design solutions were reviewed, with the adopted option being a sacrificial bed of concrete to act as ground improvement on which the IsoQuick was laid. Whilst not the cheapest solution, it proved to be the least risk and least impactful on delivery programme.
The project was built using a Structurally Insulated Panel System (SIPS). The coordination of the SIPCO SIP system went well and the structural engineering was carried out with a high level of precision. A high degree of commitment from all team members resulted in a well-coordinated structure and an accurately delivered fabric.
This was the first new dwelling to be built based upon a new build permission following a Class Q Permitted Development conversion approval. It was also, to our knowledge, the first planning approval given with a condition for Passivhaus certification, which was agreed at Planning Committee with the client.
Sustainability Features
Air tightness was delivered at 0.6 ach @ 50 pascals, primary energy demand is less than 120kWh/m²/year with primary space heating demand below 15 kWh/m²/year, which equates to an energy use less than 10W/m² in peak demand.
Ringmer Passivhaus, East Sussex – Building Information
Design: Hazle McCormack Young LLP
Project size: 150 sqm
Site size: 2000 sqm
Project Budget: $450000
Completion date: 2018
Building levels: 2
Photography: Andy Stagg
Ringmer Passivhaus in East Sussex, Southern England images / information received 200520
Location: East Sussex, southern England, UK
Contemporary Sussex Houses
Creek House in Bosham, West Sussex
Architects: AR Design Studio
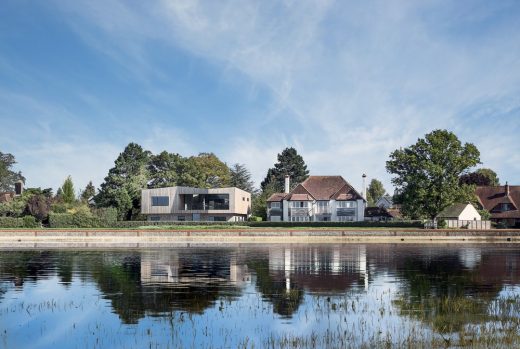
photographer : Martin Gardners
Creek House in Bosham
Chalfont House, East Sussex
Architects: RX Architects
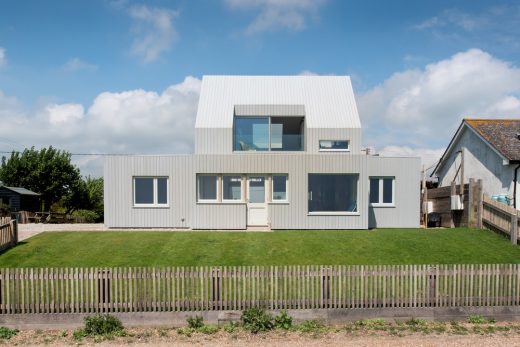
photograph : Ashley Gendek
Chalfont House
Merimac House
Design: Dyer Grimes Architecture
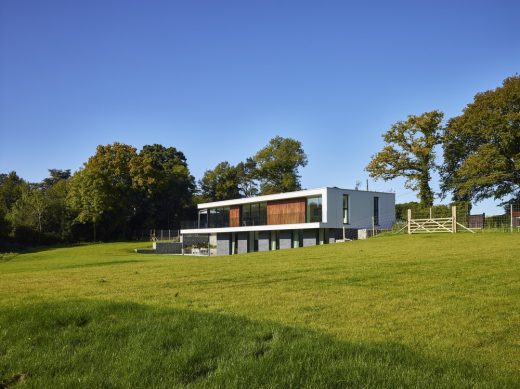
photography : Timothy Soar and Jack Hobhouse
Merimac House
Five Elms, Bosham, West Sussex
Architects: AR Design Studio
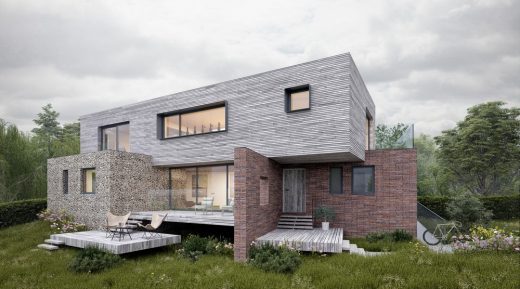
image courtesy of AR Design Studio
New Property in Bosham
Contemporary English Residential Architecture
Another Passivhaus property design in East Sussex, England, on e-architect:
Mayfield Passivhaus
Architects: Hazle McCormack Young LLP
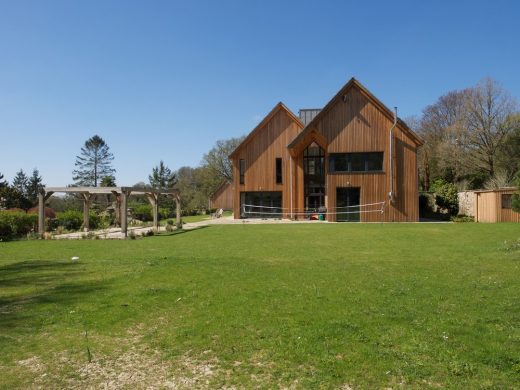
image courtesy of architects practice
Mayfield Passivhaus
Passivhaus Homes
Contemporary Passivhaus Home Designs – recent eco property selection from e-architect below:
Design: Parsons & Whittley Architects
Wimbish Passivhaus Scheme, Essex Homes
Sulgrave Gardens Passivhauses, Brook Green, Shepherds Bush, West London, England, UK
Design: Cartwright Pickard Architects
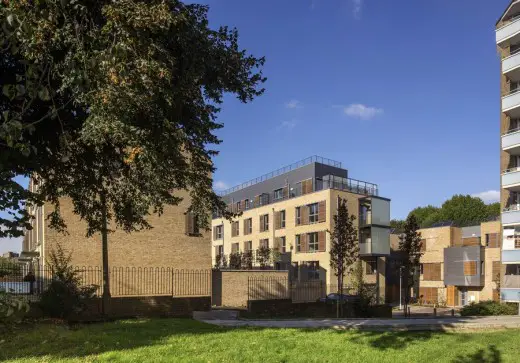
photo : Morley Von Sternberg
Sulgrave Gardens Passivhauses London
Agar Grove Homes – Camden Passivhaus Housing, London, England, UK
Architects: Hawkins\Brown with Architype
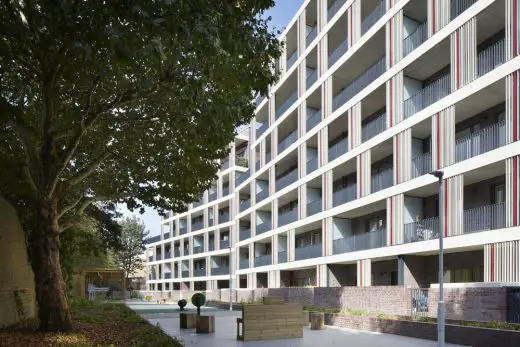
photograph : Jack Hobhouse
Camden Passivhaus Housing
Design: Ruth Butler Architects
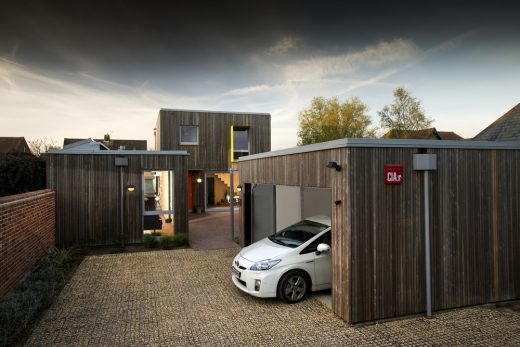
image courtesy of architects practice
Hampshire Passivhaus, Self-Build Home
Architect: Prewett Bizley Architects
Dundon Passivhaus, Somerset
Design: Architype / Churchman Landscape Architects + ArchiHaus
Passivhaus Housing Scheme, Herefordshire
Design: Studio Tashkeel Architects
Charlesworth Passivhaus
Comments / photos for the Ringmer Passivhaus in East Sussex, Southern England – England Architecture design by Hazle McCormack Young LLP Architects, UK, page welcome.

