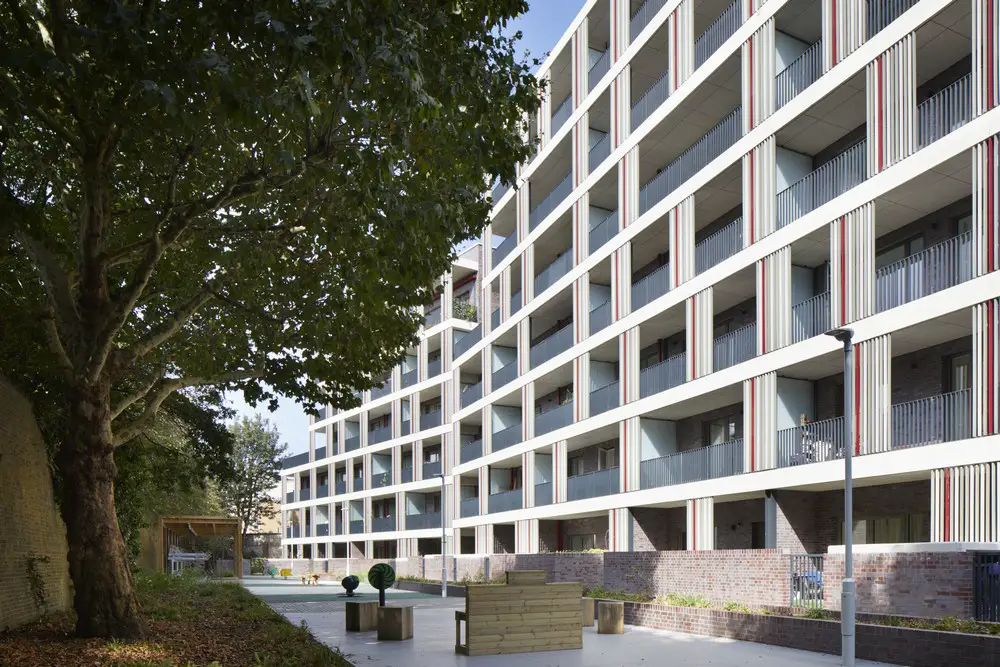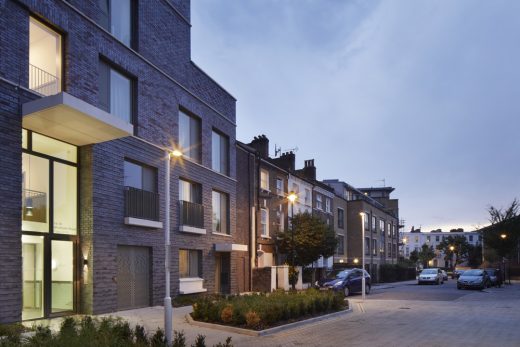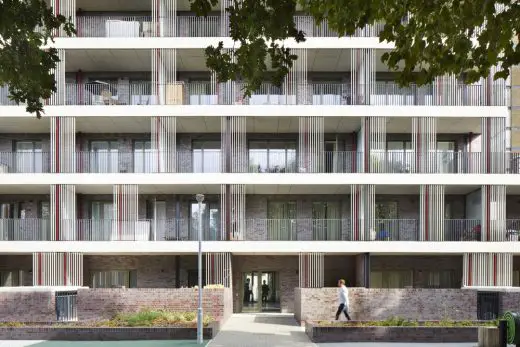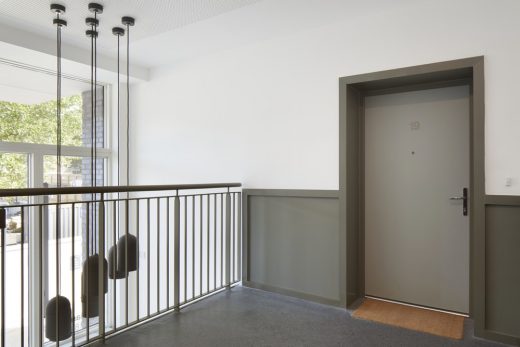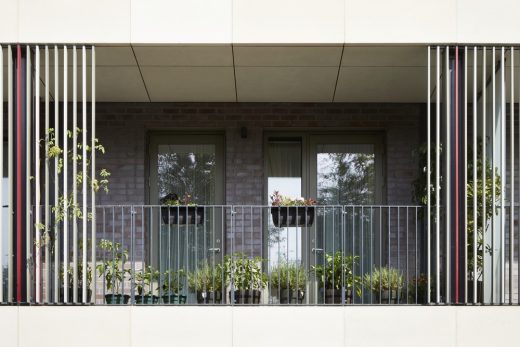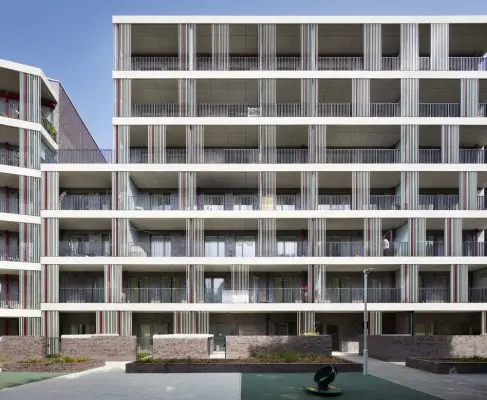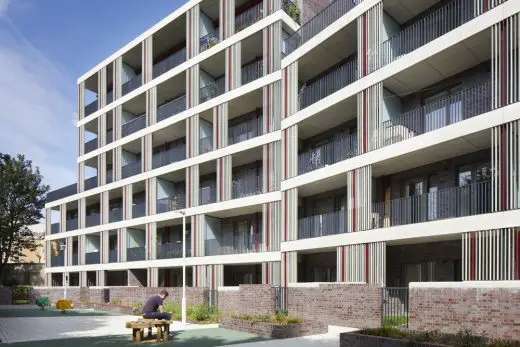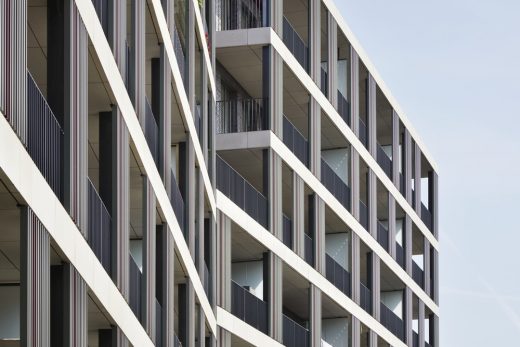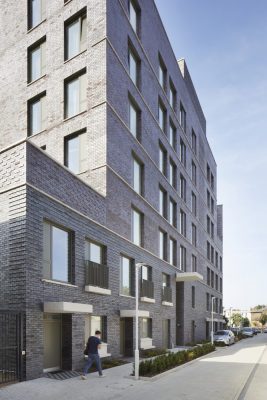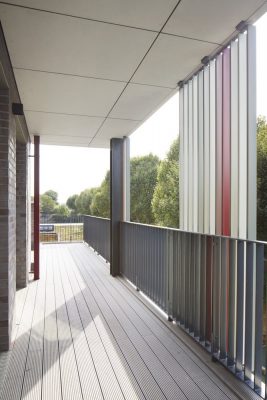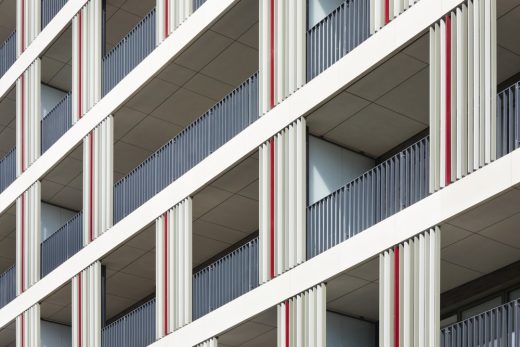Agar Grove homes, Camden Passivhaus apartments, North London housing project , UK eco architecture
Agar Grove Homes in Camden
Passivhaus Housing Scheme in North London design by Hawkins\Brown Architects, England, UK
post updated 24 November 2024
Architects: Hawkins\Brown with Architype
Agar Grove Homes – Camden Passivhaus Housing
Location: Camden, London, England, UK
Photography: Jack Hobhouse
8 Nov 2018
Agar Grove Homes
Hawkins\Brown acted as lead architect, while Architype acted as Passivhaus delivery architect for the first phase of the scheme, which provides 38 homes that are all socially rented to existing estate tenants, enabling the next phase of development to move ahead.
Once complete, the scheme will deliver five hundred energy-efficient, affordable homes, making it the largest Passivhaus development in the UK. Agar Grove is part of the Council’s Community Investment Programme and aims to promote a ‘fabric-first’ approach to increase energy performance. The new homes are built to achieve Passivhaus certification, significantly reducing heating bills by around 90% compared with conventional homes.
A large majority of the apartments are dual aspect with bedrooms elevated above ground floor level, with living spaces benefitting from the South-facing aspect, a balcony running the full width of the façade and panoramic views of central London from the middle levels and above.
Natural light and open spaces make the homes feel welcoming and spacious. Double height communal entrances offer a direct view through the building to the residents’ garden on entering. Stairwells and corridors are naturally lit and ventilated, with a touch of colour and pattern.
Located Northeast of Camden Town on a site adjacent to two railway lines, the original Modernist estate dates from 1966. The site comprised 249 social-rented homes arranged in a series of low-rise blocks clustered around an eighteen-storey tower, served by its own shop and café. The estate’s layout and housing stock had become inefficient, outdated and disconnected from the wider city.
The new master plan is based upon the traditional concept of ‘streets and squares’ with an emphasis on creating liveable spaces between homes, and improving pedestrian routes across the site. The overarching idea was to create a place where people want to live, and one that contributes positively to the surrounding area. A range of house types has been introduced including family terrace housing and maisonettes with gardens, as well as lateral flats with balconies.
Working with Mae and Grant Associates, Hawkins\Brown developed the initial proposals in collaboration with residents for the redevelopment of the Agar Grove.
Seth Rutt, Partner, Hawkins\Brown said: “This scheme is a great example of how good community consultation can add value to a project. The brief and principle of development were established in open dialogue with all residents, to ensure as many people as possible have their opinions heard.
Our scheme not only creates high quality, low energy homes with good space standards and high environmental performance, but also stitches together a series of green spaces from Agar Grove, as well as connecting the streets and buildings into their context, refurbishing the popular Lulworth tower, with improved sustainability and identity, and providing a safe family neighbourhood. The project has been a pleasure to work on and we have valued the collaborative work with the full project team”.
Ann Marie Fallon, Associate at Architype, said: “Delivering the first phase of this pioneering scheme with Hill Partnerships was uniquely challenging for us all. As the most ambitious Passivhaus development in the UK in terms of its unprecedented scale and architectural merit and complexity, it required a genuinely innovative approach by Architype.
We developed practical buildable technical solutions that enabled Passivhaus to be achieved. Gaining certification was a significant moment for the project partners, as we move on to the construction of the next phases. We hope that the success of the first phase at Agar Grove will provide a replicable business case for more progressive development, and encourage more clients to adopt Camden Council’s forward-thinking approach to social housing.”
Councillor Danny Beales, Cabinet Member for Investing in Communities at Camden Council, said: “Agar Grove is the largest development in our Community Investment Programme, bringing 216 new council homes to the area and 37 at affordable Camden Living Rents.
The first homes completed on the estate are spacious, modern and some of the most energy efficient in our portfolio, making them more sustainable for both the environment and our tenant’s heating costs. The next phase of the regeneration works at Agar Grove are already underway and we can now look forward to providing more local families with a higher standard of accommodation and a rejuvenated estate.”
Photography: Jack Hobhouse
Camden Council West End Project images / information received 081118
Location: Agar Grove, Camden, London, England, UK
London Architecture
London Architecture Design – chronological list
London Architecture Walking Tours by e-architect
North London Housing
Design: UNStudio, architects
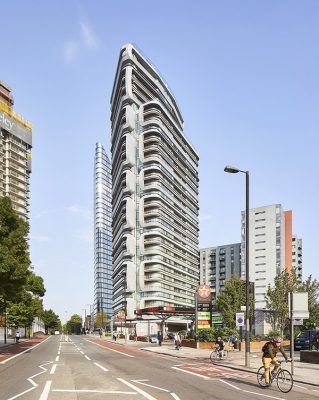
photography © Hufton+Crow, © EvaBloem
Canaletto Tower Building
Kings Crescent Estate Phases 1 and 2, Hackney
Architects: Karakusevic Carson Architects and Henley Halebrown
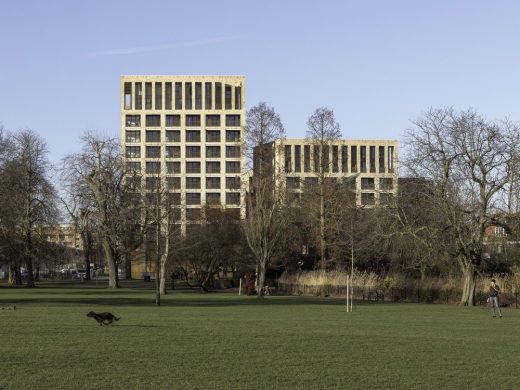
photo © Peter Landers
Kings Crescent Estate Phases 1 and 2
Tottenham Hale Redevelopment
Design: AHMM, Alison Brooks Architects, Pollard Thomas Edwards & Grant Associates
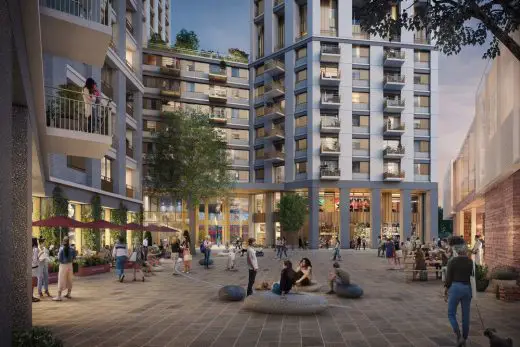
rendering courtesy of Argent
Tottenham Hale Redevelopment
100 Leadenhall Street, City of London
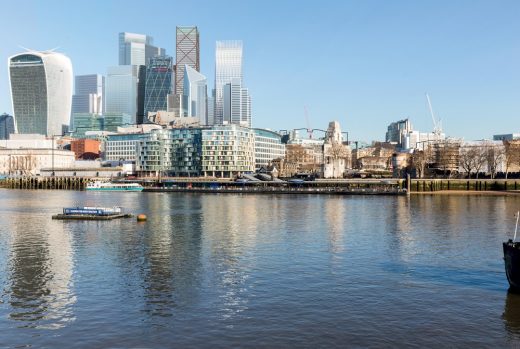
image Courtesy architecture office
100 Leadenhall Street Building
Website: Agar Grove Camden by Hawkins\Brown
Passivhaus Homes
Contemporary Passivhaus Home Designs – recent eco property selection from e-architect below:
Sustainable building certification Passivhaus alternative
Sustainable building certification Passivhaus alternative
Sulgrave Gardens Passivhauses, Brook Green, Shepherds Bush, West London, England, UK
Design: Cartwright Pickard Architects
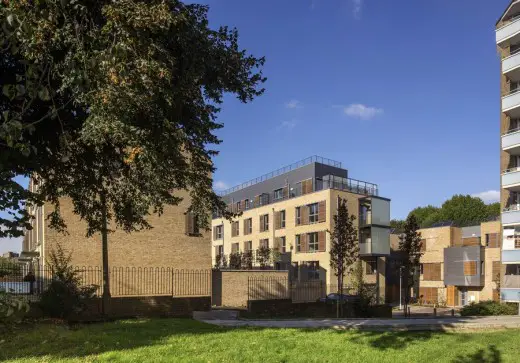
photo : Morley Von Sternberg
Sulgrave Gardens Passivhauses London
Agar Grove Homes – Camden Passivhaus Housing, London, England, UK
Architects: Hawkins\Brown with Architype
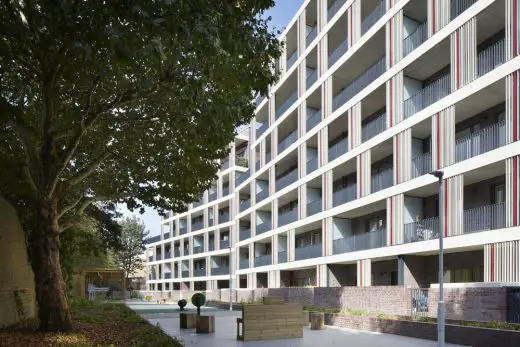
photograph : Jack Hobhouse
Camden Passivhaus Housing
Architects: Hazle McCormack Young LLP
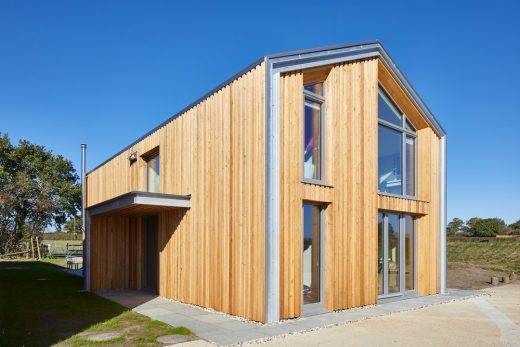
image courtesy of architects practice
Ringmer Passivhaus
Design: Ruth Butler Architects
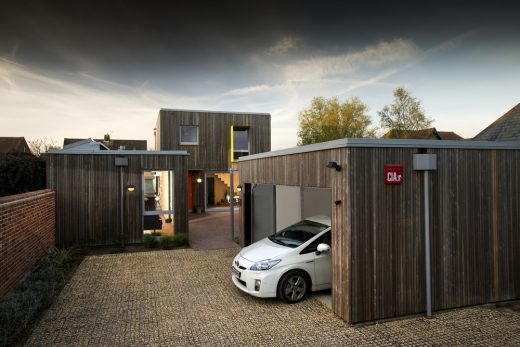
image courtesy of architects practice
Hampshire Passivhaus, Self-Build Home
Architect: Prewett Bizley Architects
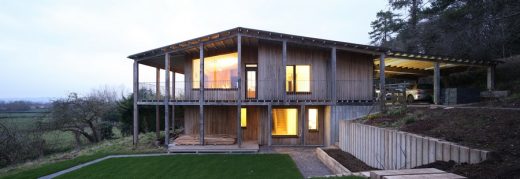
photo : Graham Bizley
Dundon Passivhaus, Somerset
Passivhaus Housing Scheme, Herefordshire, western England
Design: Architype / Churchman Landscape Architects + ArchiHaus
Passivhaus Housing Scheme, Herefordshire
Design: Parsons & Whittley Architects
Wimbish Passivhaus Scheme, Essex Homes
Design: Studio Tashkeel Architects
Charlesworth Passivhaus
Zetland Road Homes in Chorlton
Comments / photos for the Agar Grove Homes in Camden design by Hawkins\Brown Architects in southeast England, UK page welcome.

