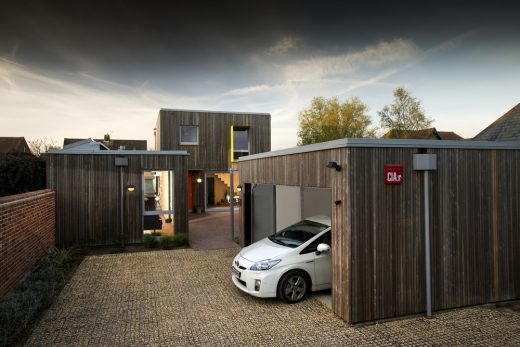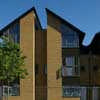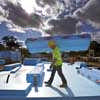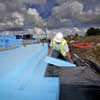Wimbish Passivhaus Scheme, Essex homes, English eco property, Building architect design
Wimbish Passivhaus Scheme : New Essex Housing
New Essex Residential Buildings design by Parsons & Whittley Architects, England, UK.
Design: Parsons & Whittley Architects
New Wimbish Housing
Location: Essex, southeast England, UK
UK’s first rural affordable housing Passivhaus scheme
12 Nov 2010
Wimbish Passivhaus Scheme
FLOORMATE 300-A – a STYROFOAM-A insulation material manufactured by Dow Building Solutions – is being used to insulate what is set to be the UK’s first rural affordable housing scheme to gain Passivhaus certification.
Produced at Dow’s facility at King’s Lynn, FLOORMATE 300-A is being installed below the concrete floor slabs of the ground-breaking 14 dwelling development in Wimbish, Essex, aiming for completion in Spring 2011.
The Hastoe Housing Association development aims to provide affordable homes for a rural community – whilst at the same time aiming for high levels of sustainability. The houses, a mixture of homes for rent and for shared ownership, are designed to be super energy efficient, and will not only comply with Passivhaus principles but also meet the demands of Level 4 of the Code for Sustainable Homes.
Passivhaus standard buildings retain heat from passive solar gain, eliminating the need for central heating and reducing fuel costs. The standard requires very high levels of insulation, a design that makes the most of solar energy and superb sealing throughout.
“As well as air tightness we’re aiming for U-values below 0.1 W/m2K for the walls, roof and floor in order to meet Passivhaus standards – which meant specifying effective insulation throughout,” explained Chris Parsons of Parsons & Whittley architects, the Norfolk-based designers of the scheme.
“Installing insulation below the slab helps create an ‘envelope’ of continuous insulation which minimises heat loss, requiring a material which can maintain strength and good thermal performance, even when used externally.”
FLOORMATE 300-A is highly durable with excellent moisture-resistance and compressive strength, enabling the insulation to perform outside the waterproofing envelope.
“We’re seeing increased interest from forward-thinking architects and developers in building methods such as Passivhaus, but it requires a completely new way of thinking when it comes to maximizing the thermal performance of the building fabric,” said Matthew Dyke, Account Manager for Dow Building Solutions.
“Installing insulation below the slab helps to avoid thermal bridges at floor and wall junctions and makes the most of precious internal space, which is why it’s becoming recognised as a more effective way of insulating new buildings.”
Parsons & Whittley’s design for the development, which is being built by Bramall Construction and assessed against Passivhaus standards by specialist consultancy Inbuilt, is based on FLOORMATE 300-A insulation running below the entire floor slab, solid aircrete external walls wrapped in over 250mm of foam insulation, and conventional insulated ceilings.
To find out more about the Wimbish Passivhaus development visit the microsite at www.wimbishpassivhaus.com where you can follow the build on a blog and view a picture gallery of construction as it progresses.
FLOORMATE 300-A is available in a range of thicknesses: 50mm, 75mm, 100mm, 125mm and 150mm, and has a design load of 130 kN/m2. The material is manufactured using technology that takes CO2 from industry and uses it as a blowing agent in order to create insulation foam with a Global Warming Potential (GWP) of less than five.
For more details on stockists of FLOORMATE 300-A and other insulation products, contact Dow Building Solutions by email on [email protected] and one of the account managers will be in touch or visit www.styrofoam.co.uk.
Wimbish Passivhaus Scheme images / information from KDPR
Location: Wimbish, Uttlesford, Essex, England, UK
English Architecture
Contemporary Architecture in England
English Architecture Design – chronological list
Passivhaus Buildings UK
English Passivhaus Architecture Designs
Eco Victorian Townhouses in Manchester, Zetland Road, Chorlton
Zetland Road Homes in Chorlton: Passivhaus Enerphit Plus
Hampshire Passivhaus, Self-Build Home Using CLT Panels
Design: Ruth Butler Architects

image courtesy of architects firm
Hampshire Passivhaus
Design: Paul Davis + Partners

photos from architects
London Passive House
Welsh Passivhaus – Passive House Building Contest
Essex Buildings
Essex Building Designs – Selection
Housing at New Hall, Harlow
Richard Murphy Architects

image from architects
Essex housing
Salt House, St Lawrence Bay
Alison Brooks Architects
Salt House
Salvation Army Citadel Corps building, Chelmsford
Hudson Architects
Salvation Army Essex
Stansted Airport, Stansted
Foster + Partners
Stansted Airport
County Architecture near to Essex
Parsons & Whittley is an award-winning architectural practice based in Swaffham, Norfolk. Currently a team of seven, the practice is experienced in all types of buildings, with a project list ranging from private residences through housing and property development, to commercial projects such as office developments and car showrooms. Being rurally based, it has also undertaken an extensive range of agricultural building conversion work. Further information can be found at: www.parsonswhittley.co.uk.
Dow Building Solutions, a division of The Dow Chemical Company, is dedicated to supplying the construction industry with innovative and effective solutions. The product range includes STYROFOAMTM-A extruded foamed polystyrene insulation, GREAT-STUFF™ polyurethane foam sealant, FROTH-PAK™ polyurethane foam spray systems, INSTA-STIK™ polyurethane adhesives and a range of accessories. Further information can be found at: www.styrofoam.co.uk.
Hastoe is an independent registered housing association, managing over 4,000 rented, shared ownership and leasehold homes. The homes at Wimbish will be provided only to those with strong local connections, and as no one will be able to buy more than 80% of their home, the development will provide a resource for local people for many years to come. Further information can be found at: www.hastoe.com.
®™ Trademark of The Dow Chemical Company (“Dow”) or an affiliated company.
Comments / photos for the Wimbish Passivhaus Scheme design by Parsons & Whittley Architects page welcome
Website: www.wimbishpassivhaus.com







