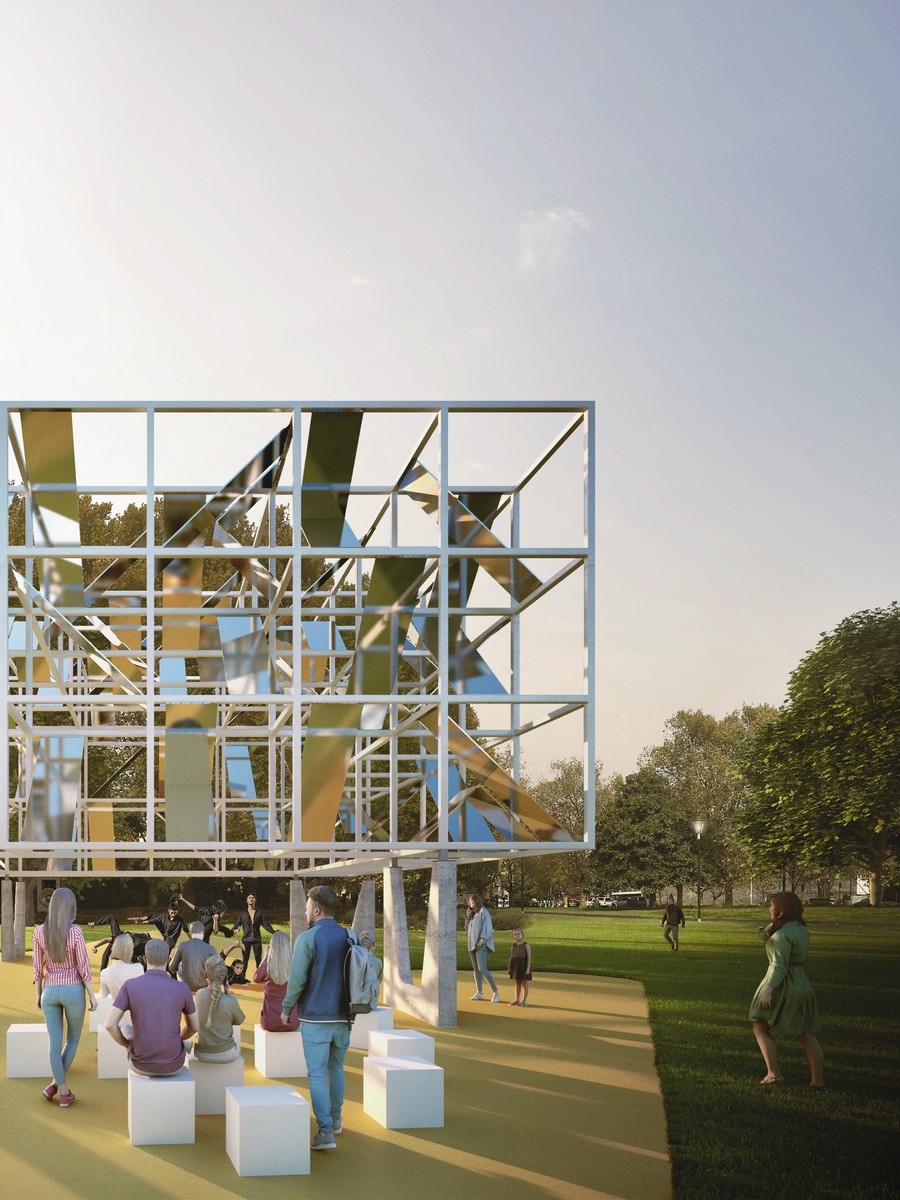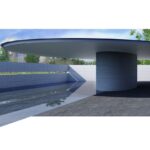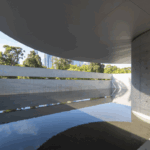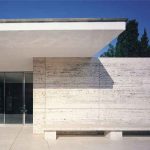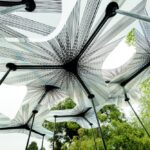Melbourne MPavilion 2021 design by MAP Studio, Naomi Milgrom Foundation Publication, Victoria Building Architect
Melbourne MPavilion 2021 design by MAP Studio
23 July 2021
Location: Queen Victoria Gardens, Southbank Arts Precinct, Melbourne, Victoria, Australia
Mpavilion 2021 Design By MAP Studio (Venice) Revealed
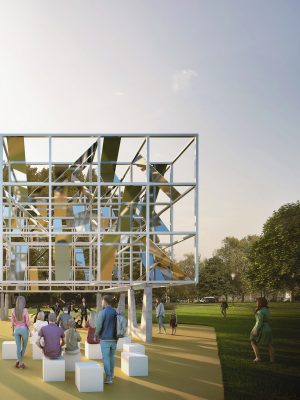
image courtesy of Naomi Milgrom Foundation
Melbourne MPavilion 2021 Building design by MAP Studio
Melbourne, Australia: The Naomi Milgrom Foundation released the design for MPavilion 2021, the seventh MPavilion in an ongoing series, by MAP studio (Venice) architects Francesco Magnani & Traudy Pelzel. The geometric, kaleidoscopic design—‘The LightCatcher’— has been envisioned as an urban lighthouse, set to illuminate MPavilion’s diverse program of free cultural events over the summer.
MAP studio—an architecture, urbanism and design practice based in Venice, Italy—is renowned for responding to existing sites in a sensitive and celebratory way. This approach has been especially poignant as MPavilion 2021 returns to its original home in the Queen Victoria Gardens.
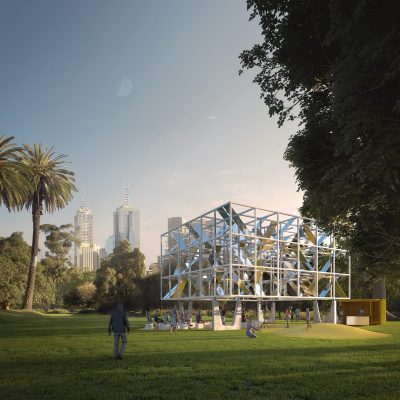
image courtesy of Naomi Milgrom Foundation
A project more than two years in the making, the MPavilion by MAP studio was originally slated for construction in 2020, with progress postponed as the world responded to the COVID-19 crisis. The Naomi Milgrom Foundation is delighted that MAP studio’s MPavilion can now come to fruition.
Commenting on their MPavilion design, Traudy Pelzel said: “The structure we imagine is a shimmering device that qualifies itself as an urban lighthouse that hosts and enlightens the cultural activities planned for the 2021 summer season in Melbourne….A kaleidoscopic structure that reflects and amplifies activities, people and colours. For this reason, we call it ‘The Lightcatcher.’”
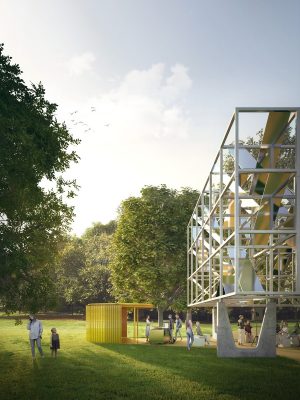
picture courtesy of Naomi Milgrom Foundation
The MPavilion design comprises a reticular steel structure in galvanized and painted tubular profiles that support a set of panels in a mirror-finish aluminium coating, reflecting light, colours, activities and people who will use the space. These surfaces will also function as shading elements. The MPavilion 2021 structure appears to float above the ground level on a coloured, organic-shaped surface.
MAP studio’s design has inspired MPavilion’s program themes for its 2021/22 season of free events and will open in the Queen Victoria Gardens, Southbank Arts Precinct, on 11 November 2021 until 20 March 2022.
Taking on a second life, at the end of each season the MPavilion is then gifted by the Naomi Milgrom Foundation to the public. Becoming a legacy of esteemed architect-designed pavilions for the state of Victoria, the series enables design awareness to continue in new communities for years to come.
MAP studio (Venice)
Traudy Pelzel & Francesco Magnani, MAP studio, Venice:

photo : Udo Mainel
Located at Palazzo Foscarini in the historic centre of Venice, MAP studio is a young and exciting practice that considers architecture to be a process of constant dialogue, between client and creative, past and present, environment and inhabitant.
MAP studio architects Traudy Pelzel & Francesco Magnani:
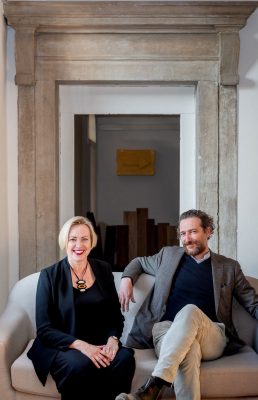
photo courtesy of Naomi Milgrom Foundation
Founded in 2010, MAP studio (Venice) is renowned for its considerate, deeply site-responsive work—a quality that will be especially significant as MPavilion 2021 takes shape at its original home on Boon Wurrung land in the Queen Victoria Gardens.
Naomi Milgrom Foundation
Since 2014, the Naomi Milgrom Foundation has enriched Australian cultural life by engaging new audiences with exceptional art, design and architecture. Led by Naomi Milgrom AC, the Foundation hasbecome a model for public-private collaboration by enabling new projects with a focus on public engagement, industry stimulation, and education.
MPavilion
MPavilion is Australia’s leading architectural commission and design event, conceived and created by the Naomi Milgrom Foundation. A philanthropic success story that brings government, business andprivate sectors together to collaborate in significant and lasting ways season after season, MPavilion plays a key role in securing Melbourne’sstatus as Australia’s design capital.
MPavilion is supported by major partners City of Melbourne, the Victorian State Government (through Creative Victoria), and RACV.
MPavilion 2021 by Traudy Pelzel and Francesco Magnani of MAP studio (Venice) will open free to the public on Thursday 11 November, 2021. The details of its design will be announced on Thursday 22 July of 2021. For further information, please visit www.mpavilion.org
Event stream link: https://mpavilion.org/design-release
MPavilion Key Dates and Useful Links:
● MPavilion 2021 will be open to the public from Thursday 11 November 2021
● For further information please visit www.mpavilion.org
Location: Queen Victoria Gardens, Melbourne, Victoria, Australia
Previously on e-architect:
MPavilion Melbourne
Previous news posts on e-architect:
MPavilion: Encounters With Design And Architecture Book
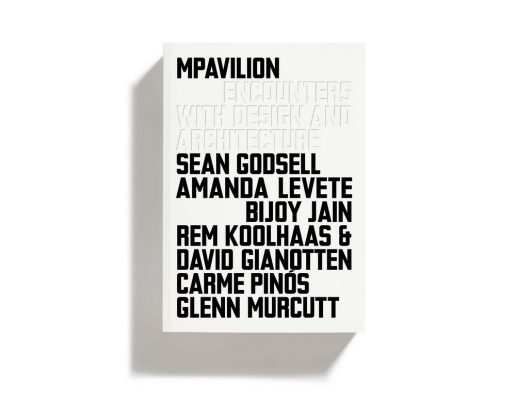
MPavilion 2019 Building Design
Design: Glenn Murcutt
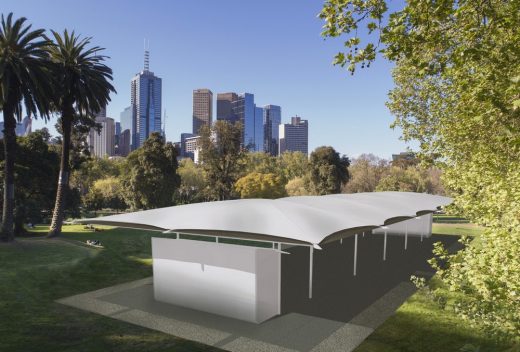
photo courtesy of Naomi Milgrom Foundation
Glenn Murcutt
Naomi Milgrom, Glenn Murcutt:
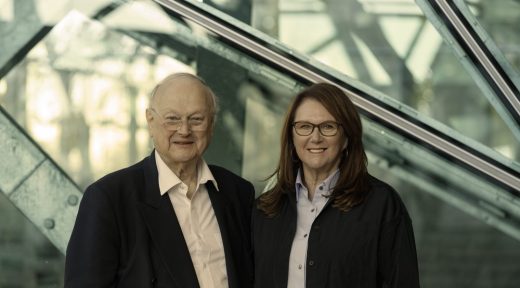
photo : Timothy Burgess
Naomi Milgrom with Glen Murcutt Architect:
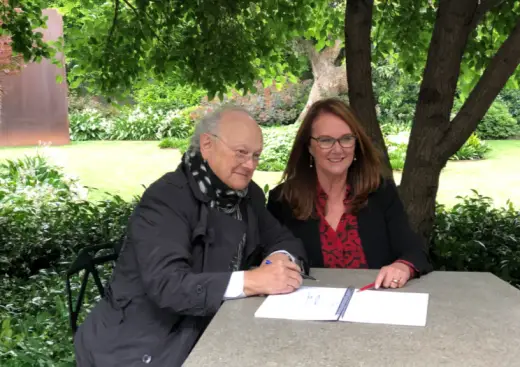
photo courtesy of Naomi Milgrom Foundation
MPavilion 2019 by Glenn Murcutt Architect
MPavilion 2018 Building
Design: Estudio Carme Pinós
MPavilion 2018 by Estudio Carme Pinós
MPavilion 2017 Building
Design: OMA
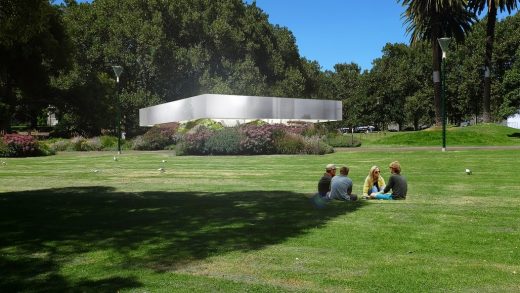
photo courtesy of Naomi Milgrom Foundation
MPavilion 2017 Building Design by OMA – first building designed and constructed by OMA in Australia.
MPavilion 2016 Building
Design: Bijoy Jain of Studio Mumbai
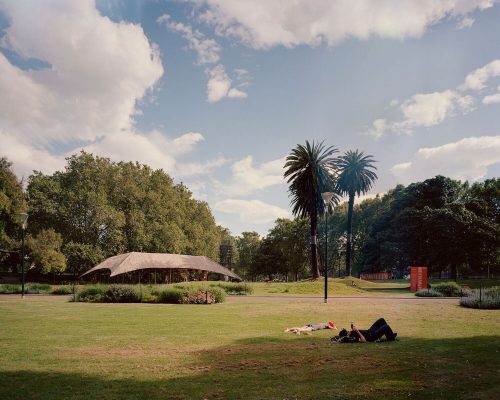
photo courtesy of Naomi Milgrom Foundation
MPavilion 2016 Pavilion by Bijoy Jain
MPavilion 2015, Amanda Levete of AL_A:
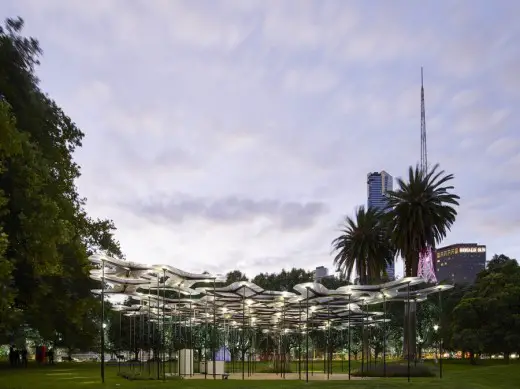
photo : Richard Powers
MPavilion Melbourne by Amanda Levete
MPavilion 2015 Melbourne by Amanda Levete
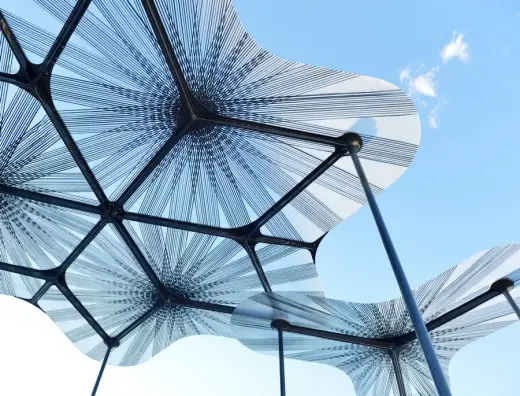
MPavilion 2015 prototype photo © Kane Jarrod
For further information, please visit www.mpavilion.org
Architecture in Melbourne
Melbourne Architecture Designs – chronological list
Melbourne Architect – design studio listings
Architectural Design in Australia
Website: Naomi Milgrom Foundation Melbourne
Website: Queen Victoria Gardens Melbourne
Comments / photos for MPavilion 2021 design by MAP Studio page welcome

