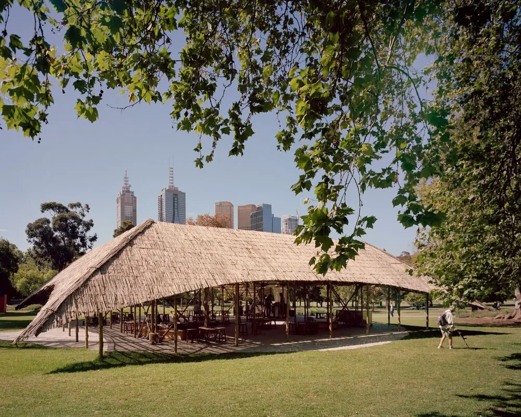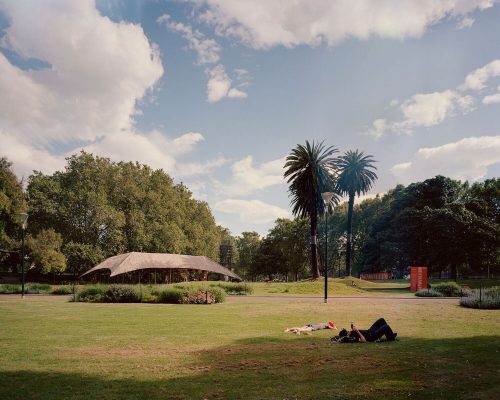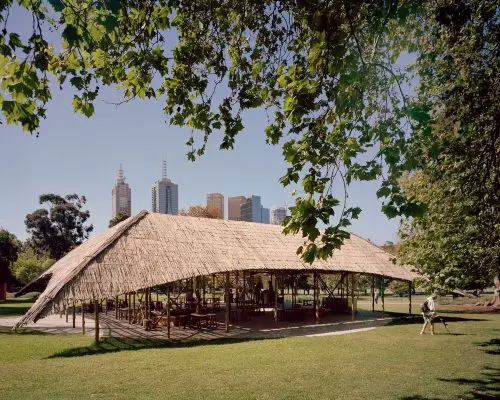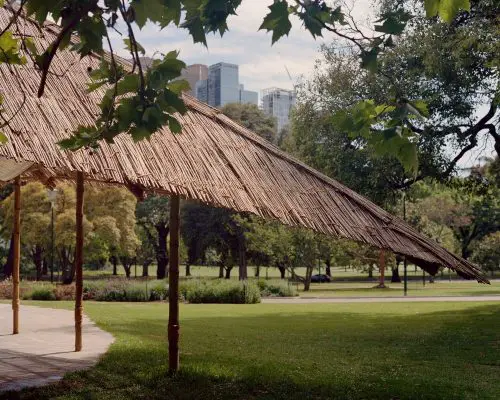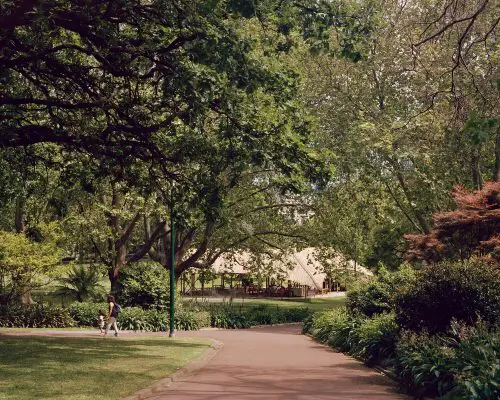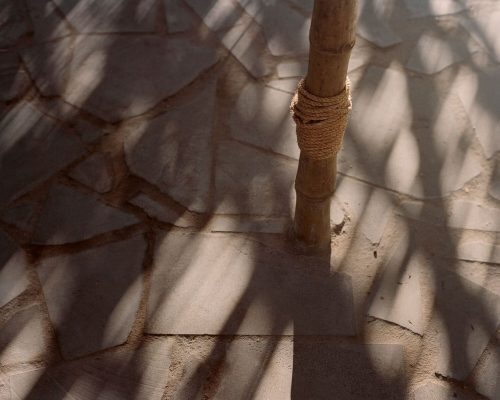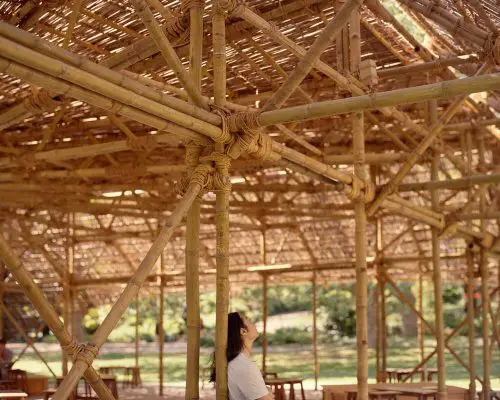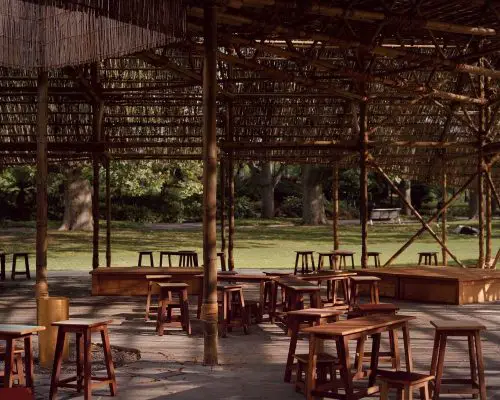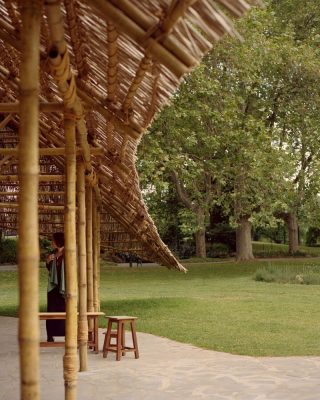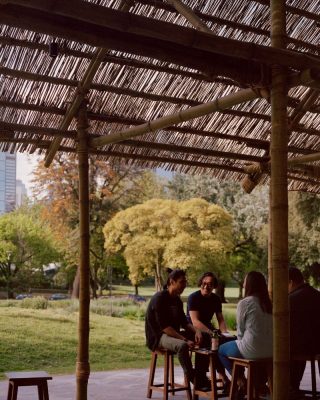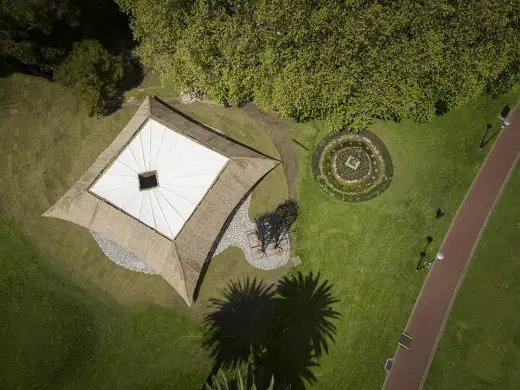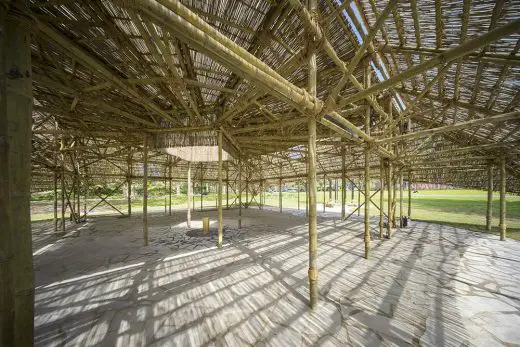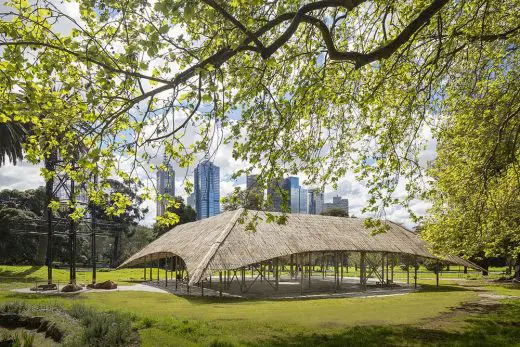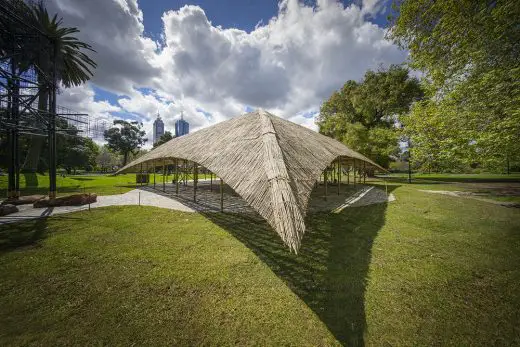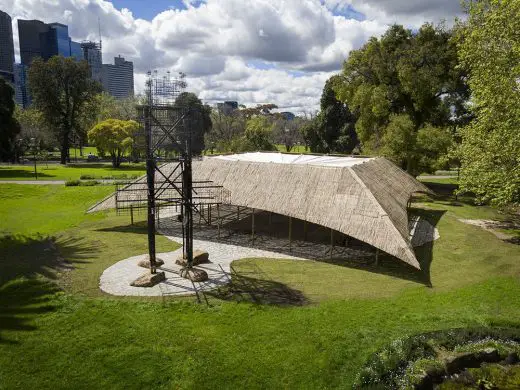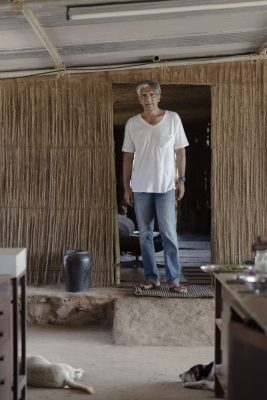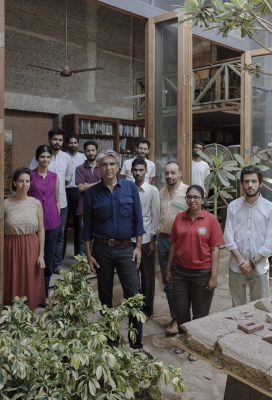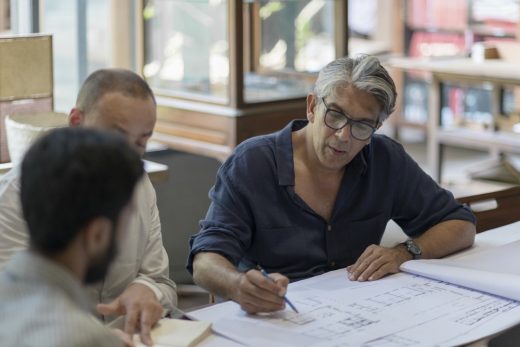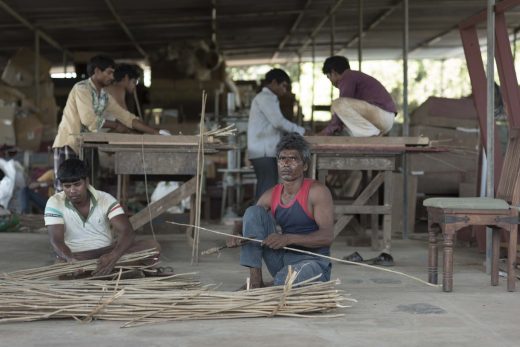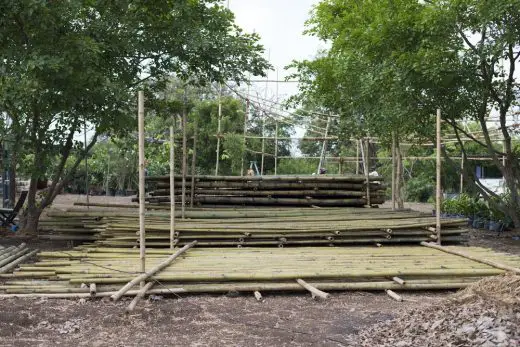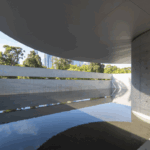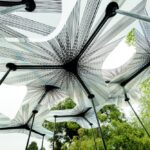MPavilion Melbourne by Bijoy Jain of Studio Mumbai, Naomi Milgrom Foundation Victoria Building
MPavilion 2016 design by Bijoy Jain
Contemporary Building for Naomi Milgrom Foundation in Victoria, Australia design by Studio Mumbai Architects
MPavilion 2017 Pavilion Building – news, 20 Feb 2017
30 Mar 2017 + 7 Dec 2016
MPavilion Melbourne Moves to Zoo
Design: Bijoy Jain Architect, Studio Mumbai
Location: Queen Victoria Gardens, Melbourne, Victoria, Australia
MPavilion 2016 by Bijoy Jain Gifted to Melbourne Zoo
Naomi Milgrom AO, Founder of the Naomi Milgrom Foundation, today announced that MPavilion 2016, designed by award-winning Indian architect Bijoy Jain of Studio Mumbai, has been gifted to the people of Melbourne and will be relocated from its temporary site at the Queen Victoria Gardens to its new home at the Melbourne Zoo in Parkville. The relocation is underway with assistance from the City of Melbourne, Naomi Milgrom Foundation and Kane Constructions.
“Bijoy Jain’s MPavilion is part of an international movement in handmade architecture encapsulating Jain’s ongoing interest in traditional craftsmanship and human connectedness. The Melbourne Zoo occupies a special place in the heart of Melburnians and I’m thrilled that this beautiful pavilion will continue to inspire people of all ages,” Naomi Milgrom said.
Lord Mayor Robert Doyle said the third MPavilion would provide a lasting cultural legacy for Melbourne.
“One of the interesting facets of each MPavilion is the site of its new home once its time in the Queen Victoria Gardens is complete. I don’t think we could have found a more fitting home for Bijoy Jain’s MPavilion than the zoo – its structure and shape is ideally suited to the space it will soon occupy.” the Lord Mayor said.
Work on the installation of MPavilion 2016 at the Melbourne Zoo site has begun. Melbourne Zoo Director Kevin Tanner said the MPavilion would be incorporated into new landscaping in existing open space just off the Main Drive between the heritage carousel and the Japanese Garden.
Tanner said “Melbourne Zoo is excited to receive the MPavilion by Bijoy Jain as a gift from the Naomi Milgrom Foundation. It is a spectacular architectural structure that will complement the zoo’s natural environment. As one of the first carbon neutral zoos in the world, we welcome MPavilion’s use of natural and sustainable materials. It fits perfectly with our conservation ethic and environmentally sustainable practices. MPavilion will become a popular gathering space for our visitors during our 155th anniversary year.”
MPavilion 2016’s program of talks, workshops and performances created in collaboration with more than 350 arts organisations, designers and architects from Melbourne and around the globe concluded in the Queen Victoria Gardens on 18 February 2017. Over four months, 94,000 people attended 487 free events in the temporary pavilion, which has become Australia’s leading architecture commission and design event initiated by the Naomi Milgrom Foundation with support from the City of Melbourne, the Victorian State Government through Creative Victoria and ANZ.
As part of the foundation’s ‘Architecture in the City’ strategy, each previous MPavilion has been gifted to the city. MPavilion 2014, designed by Australian architect Sean Godsell, permanently resides in the gardens of the Hellenic Museum. MPavilion 2015, designed by British architect Amanda Levete of AL_A, is located at a park on Collins Street, Docklands. The commission for MPavilion 2017 has been awarded to Netherlands-based OMA and will be designed by Rem Koolhaas & David Gianotten.
New Photos of MPavilion Melbourne by Bijoy Jain
MPavilion Melbourne Building Photos
at Queen Victoria Gardens until 18 February 2017
MPavilion releases a new series of photographs of MPavilion 2016 by Bijoy Jain. Celebrated London based architectural photographer Rory Gardiner reveals an intimate response to the handmade structure capturing Melbourne’s much-loved summer pavilion in the Queen Victoria Gardens.
From October through February, the MPavilion becomes a design and cultural hub and home to a series of talks, workshops, performances and installations. It is then moved to a permanent new home within Melbourne’s CBD, creating an ongoing legacy in Melbourne’s increasingly sophisticated architectural landscape.
The architect chosen to design MPavilion 2017 will be announced in February next year.
4 Oct 2016
MPavilion Melbourne by Architect Bijoy Jain
MPavilion Melbourne Opening
Photographs: John Gollings
NAOMI MILGROM FOUNDATION LAUNCHES NEW MPAVILION DESIGNED BY INDIAN ARCHITECT BIJOY JAIN
A TEMPORARY SUMMER PAVILION WITH A PERMANENT LEGACY
Melbourne, Australia: MPavilion 2016 designed by Indian architect Bijoy Jain of Studio Mumbai opened today in Melbourne’s Queen Victoria Gardens. Initiated and commissioned by the Naomi Milgrom Foundation with support from City of Melbourne and the Victorian State Government, MPavilion 2016 is the third annual architect-designed summer pavilion for Melbourne. With hundreds of creative collaborators, MPavilion presents a free, four-month public program of over 400 talks, workshops, performances and installations from October to February.
MPavilion 2016 was officially opened by MPavilion founder, Naomi Milgrom AO, Melbourne’s Lord Mayor Robert Doyle, Indian High Commissioner Naydeep Suri and MPavilion architect Bijoy Jain of Studio Mumbai and commemorated by a live performance by Yorta Yorta soprano Deborah Cheetham and leading Indian musician Dr Aneesh Pradhan.
MPavilion 2016 is part of an international movement in handmade architecture and uses 7km of bamboo, 50t of stone and 26km of rope to create an extraordinary 16.8m square summer pavilion for Melbourne. Encapsulating Jain’s ongoing interest in traditional craftsmanship and human connectedness, the pavilion sits on a bluestone floor sourced from a quarry in Port Fairy, Victoria. Bamboo poles imported from India especially for the MPavilion are pegged together with 5,000 wooden pins and lashed together with rope. Slatted panels that form the MPavilion roof are constructed from sticks from the Karvi plant woven together by craftspeople in India over four months.
MPavilion’s design features an opening at the centre of the roof that Bijoy Jain sees as connecting earth to sky and below sits a golden well symbolising the importance of water to place and community. An elaborate ‘tazia’ entrance tower, as used in Indian ceremonies, sits next to the pavilion as a welcoming gesture.
MPavilion features lighting design by Ben Cobham of Bluebottle. Activated at twilight every night, the pavilion will be lit in-synch with a specially commissioned nightly soundscape by artists Geoff Nees and J David Franzke.
Lord Mayor of Melbourne, Robert Doyle, speaking at the launch of the MPavilion 2016, said: “The City of Melbourne is proud to partner with the Naomi Milgrom Foundation to support the third annual MPavilion. MPavilion has attracted 140,000 visitors into the city since its inception in 2014; thereby supporting our businesses.”
Bijoy Jain of Studio Mumbai commented: “MPavilion is a space for the people of Melbourne to gather, talk, think and to reflect. My objective has not just been to create a new building, but to capture the spirit of the place by choosing the right materials, respecting the surrounding nature and working collaboratively with local craftspeople to share design and construction ideas.”
“I’m extremely grateful to Naomi Milgrom and the Foundation for giving Studio Mumbai the opportunity to collaborate on such an exciting commission.”
The MPavilion 2016 design employs handcrafted Indian construction methods, refined in collaboration with a team of Australian builders from Kane Construction who travelled to Mumbai to take part in Jain’s collaborative and intuitive approach to design and construction.
Naomi Milgrom AO, Chair of Naomi Milgrom Foundation who commissioned Bijoy Jain to design MPavilion 2016 commented: “Bijoy’s handcrafted MPavilion is a calming and thoughtful space which will inspire the people of Melbourne. As a utopian space for the creative industry and community, MPavilion continues to challenge the way we see and engage with the world by encouraging design debate and cultural exchange.”
The MPavilion 2016 program is presented free to the public from 5 October 2016 to 18 February 2017 and features more than 400 public events with more than 300 collaborators, including 32 education and cultural organisations from Melbourne and around the world. MPavilion 2016 opens as part of the Melbourne Festival and Confluence: Festival of India and will participate in events such as the new Asia-Pacific Triennial of Performing Arts (Asia TOPA), Melbourne Music Week, White Night and the India Leadership Summit through the popular MTalks, MMeets, MMusic, MProjects and MKids event series.
Opening MPavilion’s 2016 program is a free public ‘in conversation’ hosted by architect Peter Maddison with MPavilion creator Naomi Milgrom and architect Bijoy Jain. Presented at MPavilion on Thursday 6 October at 6.15pm, the trio will discuss MPavilion 2016’s vision for cultural exchange and the collective construction process. This talk coincides with a special exhibition of Bijoy Jain’s design process at RMIT Gallery from 9 September to 22 October.
Open every day from 9am to 4pm throughout MPavilion’s season is an onsite kiosk by Three Thousand Thieves which will feature a Melbourne-focused menu offering some of this city’s best specialty coffee, food and beverages. Amongst the offerings includes a selection of artisan coffee, T2, Capi, Shadowfax wines, Melbourne Gin Company, Koko Black, Yarra Valley Diary and Sneakyboy Sweets. MPavilion onsite staff will be fitted-out in a specially designed outfit by Australian designers Perks and Mini (P.A.M.).
MPavilion 2016 is designed as both a temporary summer pavilion and an enduring architectural creation. At the end of the MPavilion 2016/17 season, the MPavilion will be gifted by the Naomi Milgrom Foundation to the City of Melbourne and relocated to a permanent home within the city.
************
MPavilion 2016 in Melbourne by Bijoy Jain
MPavilion Key Dates & Information
● MPavilion will be open to the public from 5 October 2016 until 18 February 2017.
● Entry and all programmed events at MPavilion are free.
● MPavilion 2016 program details and updates can be viewed at http://www.mpavilion.org
About MPavilion
The MPavilion is an annual architecture commission and design event conceived and created by the Naomi Milgrom Foundation. Every year, a new temporary pavilion designed by a leading international architect, is erected in Melbourne’s historic Queen Victoria Gardens. From October through February, the MPavilion becomes a design and cultural hub and home to a series of talks, workshops, performances and installations. It is then moved to a permanent new home within Melbourne’s CBD, creating an ongoing legacy in Melbourne’s increasingly sophisticated architectural landscape.
Naomi Milgrom and Bijoy Jain at MPavilion 2016:
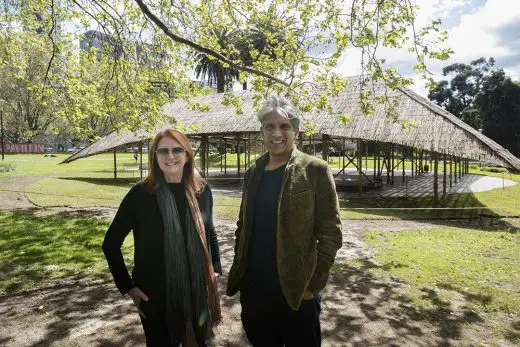
About Bijoy Jain and Studio Mumbai
Founded by Bijoy Jain, Studio Mumbai works with a human infrastructure of skilled artisans, technicians and draftsmen who design and build the work directly. Studio Mumbai’s work is created from an iterative process, where ideas are explored through the production of large-scale mock-ups, models, material studies, sketches and drawings. Projects are developed through careful consideration of place and practice that draws from traditional skills, local building techniques, materials and an ingenuity arising from limited resources.
Bijoy Jain was born in Mumbai, India in 1965 and received his M. Arch from Washington University in St Louis, USA in 1990. He worked in Los Angeles and London between 1989 and 1995 with Richard Meier, and returned to India in 1995 to found his practice. The work of Studio Mumbai has been presented at the XII Venice Biennale and the Victoria & Albert Museum, and received several awards, including the Global Award in Sustainable Architecture (2009); finalist for the 11th cycle of the Aga Khan Award for Architecture (2010); winner of the seventh Spirit of Nature Wood Architecture Award, Finland (2012); winner of the third BSI Swiss Architecture Award (2012); and most recently, winner of the Grande Medaille d’Or from the Academie D’Architecture, Paris, France (2014). The University of Hasselt, Belgium bestowed an honorary doctorate on Bijoy Jain in 2014. He has taught in Copenhagen (2012), fall semester at Yale (2013), spring semester in Mendrisio (2014) and taught the spring semester in Mendrisio in 2015.
About Naomi Milgrom Foundation
In 2014 the Naomi Milgrom Foundation was founded by Australian philanthropist Naomi Milgrom AO to support great design and architecture projects to enrich Australia’s cultural life, and is committed to projects that promote the value of design and its connection to contemporary culture. Projects supported have a strong public, industry and educational component and are designed to engage new audiences, foster public/private partnerships and generate beneficial economic, social and educational outcomes.
Australian architect Sean Godsell designed MPavilion 2014 and in 2015 it was designed by British architect Amanda Levete of AL_A. This year the foundation has supported the Julian Rosefeldt: Manifesto and Scorsese exhibitions at the Australian Centre for Moving Image (ACMI). Founder Naomi Milgrom is Commissioner for the Australian representation at the 57th International Art Exhibition Venice Biennale, Tracey Moffatt exhibition, 2017.
MPavilion 2014, designed by Sean Godsell Architects, won the DETAIL PRIZE 2016 and the Australian Institute of Architect’s Victorian Architecture Small Project Award 2015. It was shortlisted for the World Architecture News (WAN) Temporary Spaces Award 2014, and the Australian Institute of Architect’s Victorian Architecture Award, Melbourne Prize 2015. MPavilion 2015 by Amanda Levete was shortlisted for the UK’s Structural Awards 2016 and the WAN Small Spaces Award 2015.
MPavilion 2016 Melbourne by Bijoy Jain
MPavilion 2016 – Architect statement by Bijoy Jain, Studio Mumbai
Lore
n.
A body of traditions and knowledge on a subject or held by a particular group,
typically passed from person to person by word of mouth.
n.
The space between the eye and the base of the bill of a bird or between the eye and
nostril of a snake.
Instinctive response to any condition is honest and devoid of any burden of culture.
Such intuition is immediate in time and space. This detachment allows awareness
and freedom.
Our pursuit is to postulate an environment that is elemental and sensorial, a field of
varying conditions curated from our observations of everyday life. These conditions
are formed to instigate or negotiate inside and outside. The works independently and
collectively evoke indeterminate experiences. The idea is not to guide observers but
to allow discoveries through visual layers.
The act of making is embodied, both viscerally and physically, in the works. We hope
this then emanates through the experience of these objects. The embedded energy of
these objects has a potential to resonate with that of their observers. The works
remain neutral and become containers of embodied energy – of thinking, making and
seeing.
All of these conditions defy their actual purpose and presence. They exceed their
everyday existence and are neither contained nor in-finite in their presence or
absence.
“Civilization is built on an aqueous foundation. A world that is in a constant flux, a
culture continually in ebb and flow.”
Immediacy of material and immediacy of actions – of doing and undoing, is the only
way to negotiate uncertainty. Spontaneity allows us to be agile and adaptable against
circumstances beyond our control. Temporality then, is not consequential but
intentional that can constantly absorb the dis-balance. Our endeavour is to be ever
aware and find moments of epiphany in this. Everything we do then is with
awareness and intent however temporary or short-lived.
We live in overlays of varied landscapes – natural and cultural. Our notion of the
world is formed through continual engagements with these landscapes. We would
like to constantly traverse these landscapes physically and metaphorically to
continually expand our world. Through our continued research and documentation
of these landscapes, we have discovered many phenomena which are discreetly
present but non-extant in the collective consciousness. We are curious to test how
this tacit knowledge can be transferred.
We would like to present a landscape of different materials, scales, forms and
techniques – all interspersed through intuition and intention. These landscapes are
both notional and real at the same time. We would like the observers to dwell in
them and experience them. They can be read or sensed – discussed or ruminated
upon.
We intend to do this through series of models, material studies, objects, furniture,
images, videos, texts and books to allow the audience to immerse themselves in these
distant landscapes where existence is not reactionary but elemental. We hope that
this engagement will allow the observer to discover essentials of the world – and of
one’s self.
29 Jul 2016
MPavilion Melbourne by Bijoy Jain Architect
Design: Bijoy Jain Architect
Location: Queen Victoria Gardens, Melbourne, Victoria, Australia
MPavilion by Bijoy Jain of Studio Mumbai
Photographs: Nicholas Watt
MPavilion 2016 architect Bijoy Jain and Naomi Milgrom speak about MPavilion’s third foray into Melbourne’s Queen Victoria Gardens:
The Naomi Milgrom Foundation released the MPavilion 2016 design by renowned Indian architect Bijoy Jain of Studio Mumbai.
Exploring ideas around handmade architecture and the craft of building at its most basic, bamboo, earth, stone and rope will be used to create a pavilion that is elemental and sensorial. Jain describes this process as ‘Lore’, and his design reflects his ongoing interest in the act of making and cultural and human connectedness.
Working in Mumbai over the past six months, Jain and his team of skilled craftsmen have tested and designed MPavilion 2016 through a series of models and full-scale prototypes. A team of Australian builders have travelled to Mumbai to take part in Jain’s collaborative approach to design and construction.
Naomi Milgrom AO, MPavilion founder said: “Bijoy Jain’s practice is unique in that it focuses on honouring age-old crafts and building-techniques, which resonate strongly in this technologized world. As an architect, Bijoy thinks like an artist. His buildings are realised around a central idea, and are then fleshed out through an extensive process of collaboration, and always, careful consideration of the surrounding environment.”
9 Feb 2016
MPavilion in Melbourne by Studio Mumbai
Design: Bijoy Jain, Studio Mumbai, Architects
Location: Queen Victoria Gardens, Melbourne, Victoria, Australia
Bijoy Jain, Studio Mumbai to design next MPavilion
Announcement Tuesday 9 Feb 2016:
Highly respected – Bijoy Jain of Studio Mumbai (India) has been commissioned to design the next MPavilion, Melbourne Australia
Bijoy Jain architect:
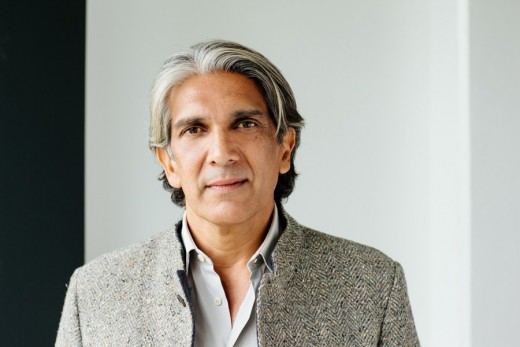
photo : Timothy Burgess
Architect Bijoy Jain and Naomi Migrom AO:
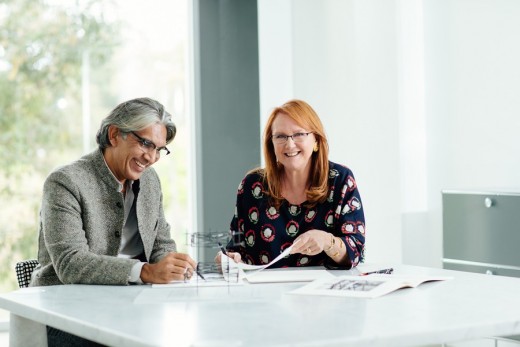
photo : Timothy Burgess
MPavilion 2015, Amanda Levete of AL_A:
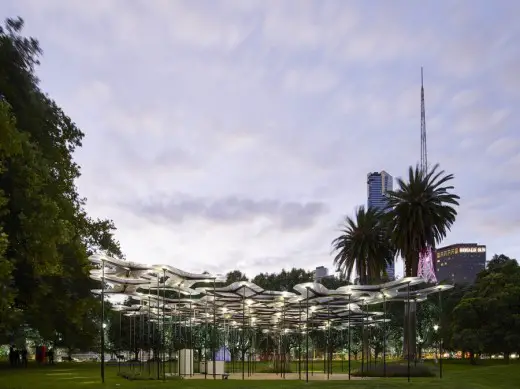
photo : Richard Powers
Ahmedabad Residence, Studio Mumbai:
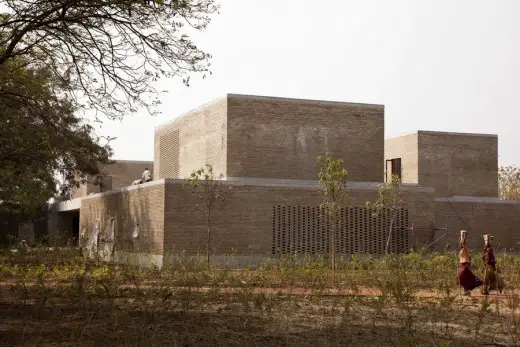
image from architect
MPavilion Melbourne by Amanda Levete
MPavilion 2015 Melbourne by Amanda Levete – 3 Mar 2016 relocation news update
13 Jul 2015
MPavilion in Melbourne
Design: AL_A, Architects
Location: Queen Victoria Gardens, Melbourne, Victoria, Australia
Amanda Levete designs for MPavilion
Amanda Levete is a Stirling Prize winning architect and founder and principal of AL_A.
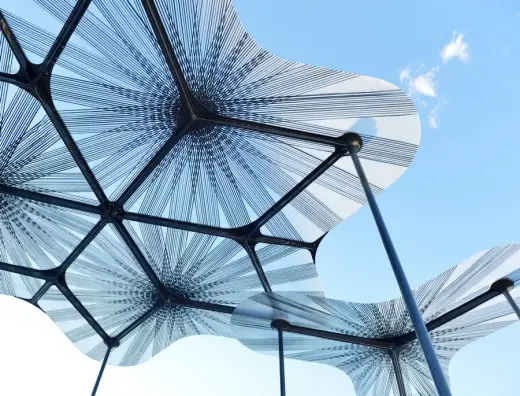
MPavilion 2015 prototype photo © Kane Jarrod
Naomi Milgrom:
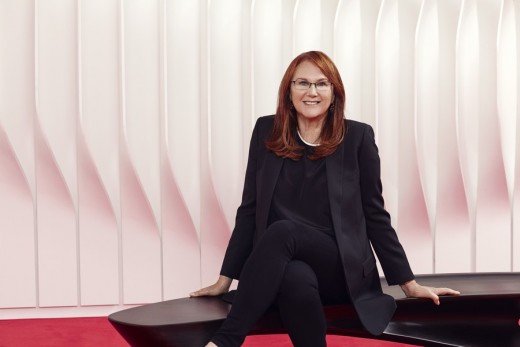
AL & NM photo © Peter Guenzel
Amanda Levete + Naomi Milgrom:
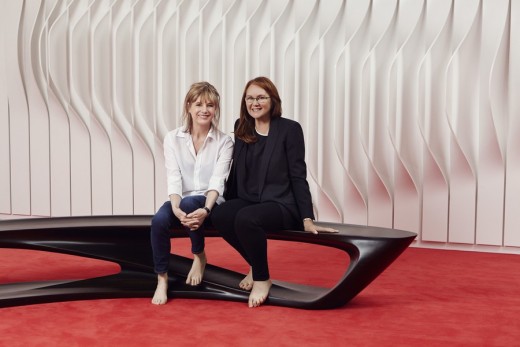
AL & NM photo © Peter Guenzel
Website: www.ala.uk.com
Location: Queen Victoria Gardens, Melbourne, Victoria, Australia
Location: Melbourne, Victoria, Australia
Architecture in Melbourne
Melbourne Architecture Designs – chronological list
Melbourne Architect – design studio listings
Website: Naomi Milgrom Foundation Melbourne
Mash House
Design: Andrew Maynard Architects
Beaumaris Building
Architect: Demaine Partnership
Website: Queen Victoria Gardens Melbourne
Comments / photos for MPavilion Melbourne 2016 by Bijoy Jain page welcome

