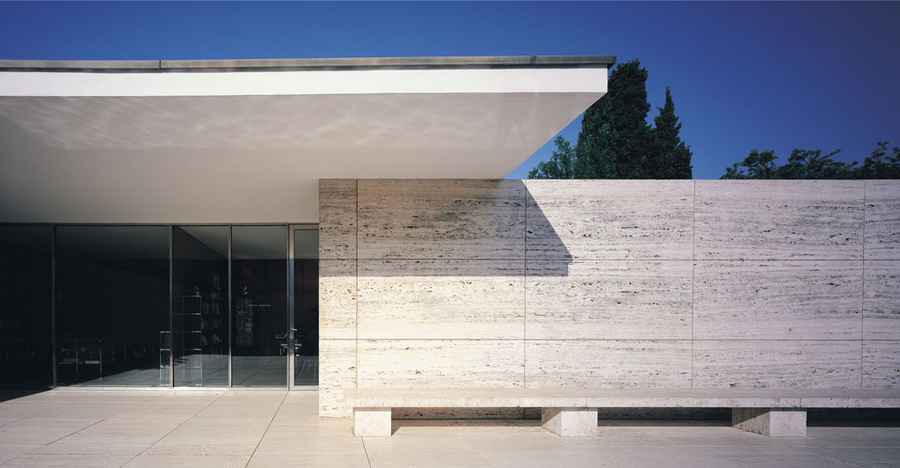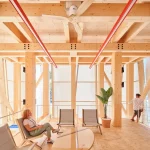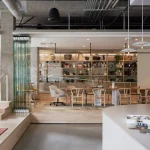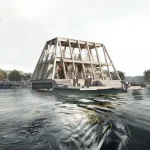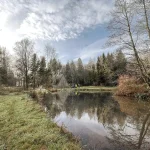Barcelona Pavilion building photos, Architect, Architecture, Spanish Mies van der Rohe design picture
Barcelona Pavilion Building by Mies van der Rohe
Guide to Famous Modern structure by Mies van der Rohe in Catalonia, Northeast Spain
post updated 10 May 2024
Location: Hill of Montjuic, southwest Barcelona
Date: 1929; pavilion building reconstruction 1983-86
Design: Mies van der Rohe Architect
English text (for Spanish text see Barcelona Pavilion Building by Mies van der Rohe)
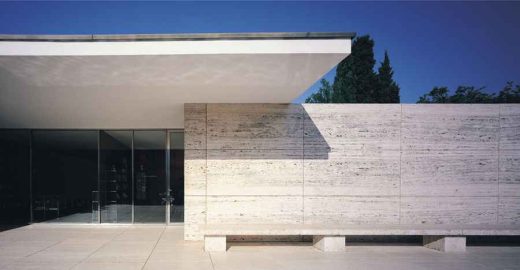
photograph © Pepo Segura – Fundació Mies van der Rohe-Barcelona
Mies van der Rohe Pavilion Barcelona Building
The Pavilion is one of Ludwig Mies van der Rohe’s seminal works and a key point of reference in the XX-century architecture. The famous German Pavilion was designed for the 1929 Barcelona International Exhibition and reconstructed in 1986 on its original site. Its innovative architectural structure marked a radical change in the layout of space and greatly influenced the development of modern architecture. Furthermore, the Pavilion exhibits the Barcelona Chair, also designed by Mies van der Rohe, along with a bronze reproduction of Georg Kolbe’s sculpture Morning. The Fundació Mies van der Rohe veils for the conservation of the Pavilion.
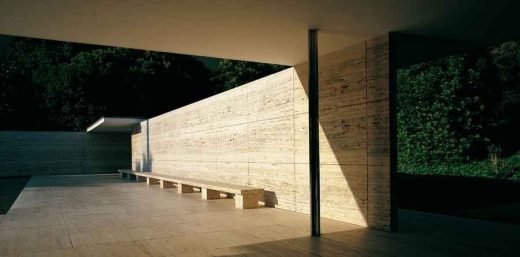
photo © Pepo Segura – Fundació Mies van der Rohe-Barcelona
Visiting hours
Every day from 10.00 to 20.00h.
Entrance
General public: € 4.75
Students: € 2.60
Under 16: free
Annual subscription: € 8
Entrance fee for groups
More than 20 people with reservation required: € 4
Guided tours for groups of up to 25 people with reservation required: € 60
Discounts
20% off with Bus Turístic
20% off with Barcelona Card
20% off with Barcelona City Tour
THESE ARE THE PRICES FOR 2012
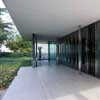
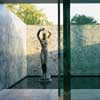
photos © Pepo Segura – Fundació Mies van der Rohe-Barcelona
Address
Av. Francesc Ferrer i Guàrdia 7
Parc de Montjuïc
T: +34 93 423 40 16
F: + 34 93 426 37 72
[email protected]
www.miesbcn.com
Transportation
Underground: Espanya L1 and L3
Bus: Plaça d’Espanya, 13 and 50
Bus Turístic: stop CaixaForum – Mies van der Rohe Pavilion
Barcelona City Tour: stop number 10 / CaixaForum – Mies van der Rohe Pavilion
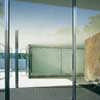
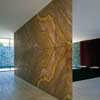
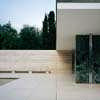
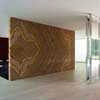
photos © Pepo Segura – Fundació Mies van der Rohe-Barcelona
Mies van der Rohe Pavilion Barcelona Building Design
The Pavilion is one of Ludwig Mies van der Rohe’s seminal Works and a key point of reference in XX-century architecture. The famous German Pavilion was built for the 1929 Barcelona International Exhibition and disassembled the following year.
Half a century later, and in view of the importance of the Pavilion in terms of contemporary architectural history, the Barcelona City Council, with architect Oriol Bohigas at the head of its Urban Planning Department, decided to faithfully reconstruct the building. The project was carried out after extensive research by Ignasi de Solà-Morales, Cristian Cirici and Fernando Ramos between 1983 and 1986 on the Pavilion’s original Montjuïc site.
Its innovative architectural structure marked a radical change in the layout of space and greatly influenced the development of modern architecture. Furthermore, the Pavilion exhibits the Barcelona Chair, also designed by Mies, along with a bronze reproduction of Georg Kolbe’s sculpture Morning.
The materials
Glass, steel and four different kinds of marble (Roman travertine, green Alpine marble, ancient green marble from Greece and golden onyx from the Atlas Mountains) were used for the reconstruction, all of the same characteristics and provenance as the ones originally employed by Mies in 1929.
Mies van der Rohe’s originality in the use of materials lay not so much in novelty as in the ideal of modernity they expressed through the rigour of their geometry, the precision of the pieces and the clarity of their assembly.
The Barcelona chair
Mies van der Rohe designed a chair, especially for the Pavilion, consisting of a leatherupholstered metallic profile that over the years has become an icon of modern design. To such an extent, in fact, that the Barcelona chair is still manufactured and marketed today.
Georg Kolbe’s sculpture
The sculpture is a bronze reproduction of the piece entitled Dawn by Georg Kolbe, a contemporary of Mies van der Rohe’s. Masterfully placed at one end of the small pond, the sculpture is reflected not only in the water but also in the marble and glass, thereby creating the sensation that it is multiplied in space, while its curves contrast with the geometrical purity of the building.
Fundació Mies van der Rohe
The Fundació Mies van der Rohe was set up in 1983 with the aim of working towards the reconstruction of the Pavilion. Since the completion of the project, the Foundation, member of the International Confederation of Architectural Museums (ICAM), has been entrusted with the task of preserving and managing the Pavilion.
The Foundation also focuses on fostering debate on contemporary architecture and urbanism, building a documentary archive on Ludwig Mies van der Rohe and on modern and contemporary architecture, and organising correlated awards, courses, lectures, exhibitions, publications and studies.
Mies van der Rohe Architect
Ludwig Mies van der Rohe
(1886 – 1969)
Ludwig Mies van der Rohe was born in Aachen, Germany in 1886. As a result of time spent working under the influence of Peter Behrens, Mies developed a design approach based on advanced structural techniques and Prussian Classicism. Famous for the phrase ‘less is more’, he fostered a style of architecture based on material honesty and structural integrity. Over the last twenty years of his life, Mies achieved his vision of a monumental ‘skin and bone’ architecture, his later works embodying the idea of universal, simplified architecture.
His major works include amongst others: Werkbund Exposition and Apartments: Weissenhofsiedlung, Stuttgart, Germany, 1927; H. Langer House, Krefeld, Germany, 1928; German Pavilion, Barcelona, Spain, built 1928-1929, demolished 1930; Tugendhat House, Brno, Czech Republic, 1930; Farnsworth House, Plano, Illinois, 1946-1950; Lake Shore Drive Apartments, Chicago, Illinois, 1948-1951; Crown Hall (IIT), Chicago, Illinois, 1950-1956; Seagram Building, New York, 1954-1958; New National Gallery, Berlin, Germany, 1962-1968.
Barcelona Pavilion architect : Mies van der Rohe
Barcelona Pavilion
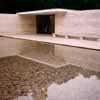
photo © Adrian Welch
Location: Barcelona Pavilion, Montjuic, central Barcelona, Catalunya, Spain, southwest Europe
Barcelona Architecture
Barcelona Pavilion photos
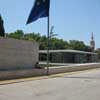
photo © Adrian Welch
Barcelona Architecture Walking Tours
Another Mies van der Rohe building : Tugendhat Villa, Brno, Czech Republic
Barcelona Architecture : Architecture in the city
Buildings near to the Barcelona Pavilion – Selection
Communications Tower Montjuic
Hill of Montjuic, southwest of the city
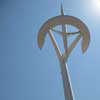
photo © Adrian Welch
Iconic design by architect Santiago Calatrava
Catalonia National Art Museum Building
National Palace / Palau Nacional, Parc de Montjuic, southwest of the city
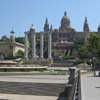
photo © Adrian Welch
Barcelona Architects – buildings in the city listed by architect
Comments / photos for the Mies van der Rohe Pavilion Barcelona photos page welcome.

