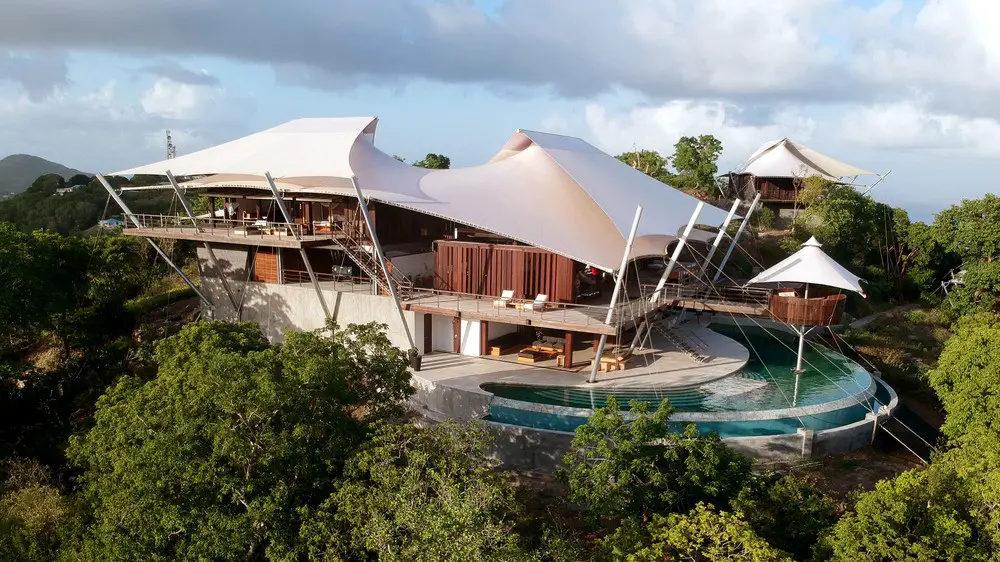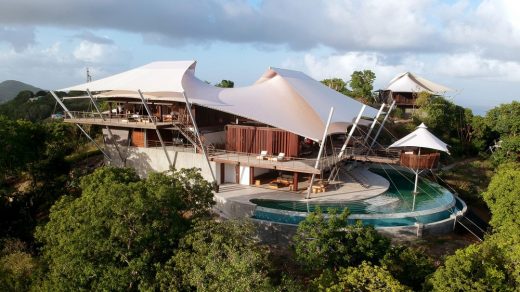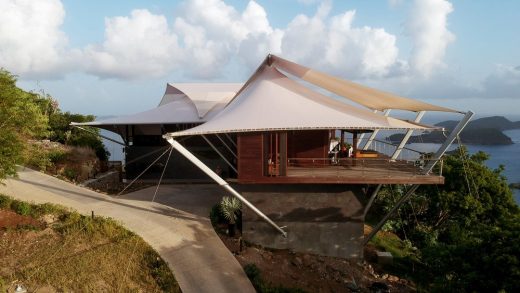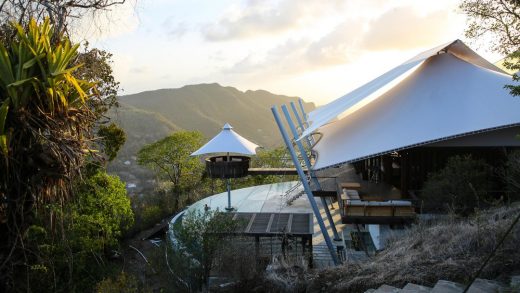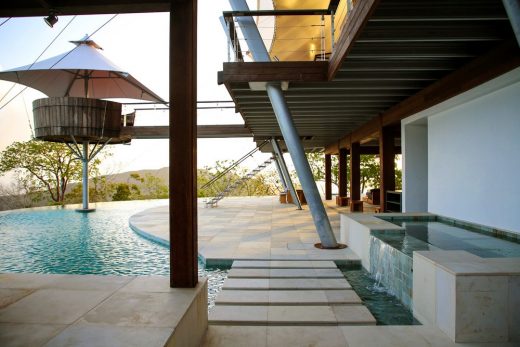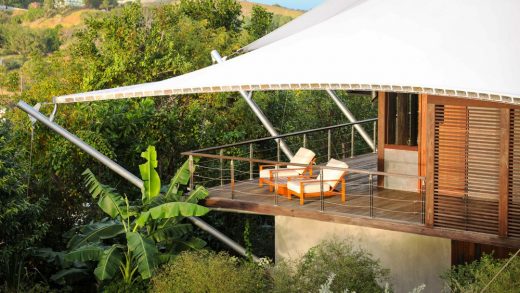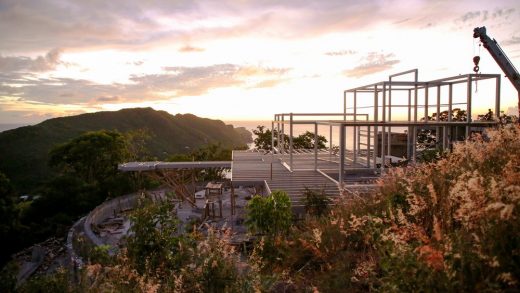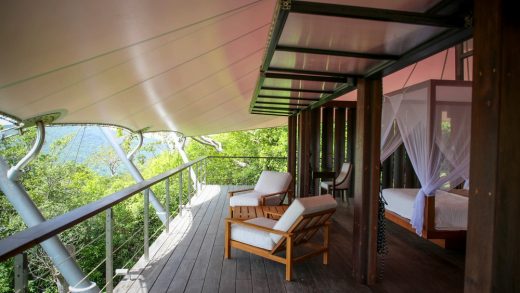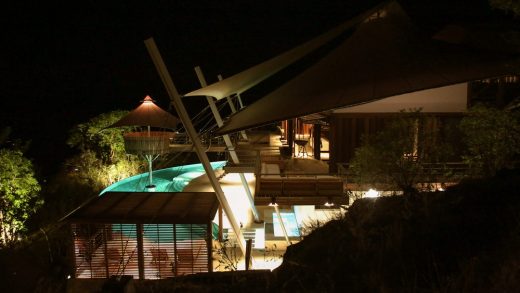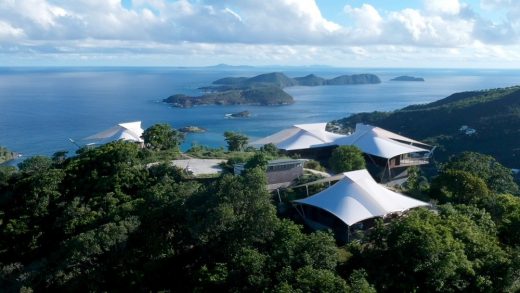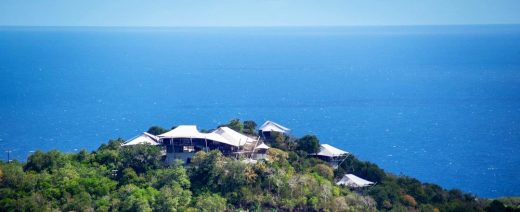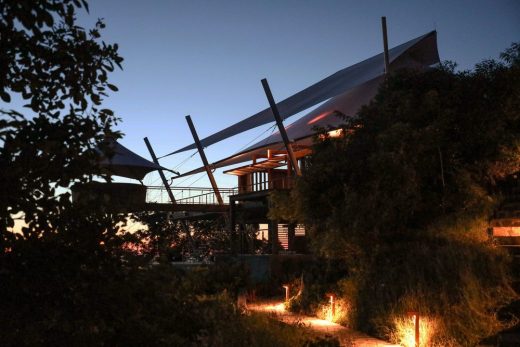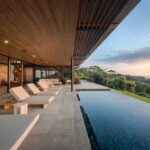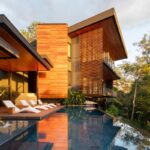Sail House Bequia Island award, Grenadines property design, New residential building, Caribbean architecture photos
Sail House on Bequia Island
post updated 12 February 2024
Design: David Hertz Architects, Studio of Environmental Architecture
Location: Bequia Island, Grenadines, Caribbean
Photos by Nicola Cornwell
16 July 2021
Sail House – Bequia Island Property
The Sail House by David Hertz Architects, Studio of Environmental Architecture, has been selected as the 2021 Architizer A+Awards Jury Winner for Residential, Private House (XL >6,000 sq ft). The house was designed by international award-winning sustainable architect, David Hertz, of Los Angeles, CA. The Sail House on Bequia Island is a dappled array of structures, consisting of a primary residence and several guesthouses.
The project is named for the nautical-inspired tensile roofs, which are a contextual response to the Grenadines‘ sailing culture and environmental building systems. David Hertz states: “The main inspiration for the Sail House was a wooden boat with its masts and sails, the expressed stainless steel rigging and hardware, which is referenced in the home.”
Since construction in the Caribbean can be difficult with its limited resources, the buildings were prefabricated and flat-packed to the island in 15 shipping containers. The goal of the shipping process was to maximize density and efficiency with zero waste. The prefabricated structure is set upon a concrete box that acts as a cistern for water collection and anchors the residence to the ground.
It allows the aluminum beams to be cantilevered off the base, providing minimal impact on the jungle. David Hertz states: “Sustainability was one of the main goals of the Sail House project. The non-corrosive and termite-resistant aluminum structural system is wrapped in reclaimed ironwood planks recycled from an abandoned pier in Borneo, as are the plank floors, decks, and the vertical louvers that control low sun and prevailing breezes.” Other interior/exterior finishes are panels made of woven palm, coconut shell fragments, and many other natural, highly crafted surfaces created by Javanese and Balinese craftsmen.
Sustainable features include storm water collection, reclaimed wood, passive ventilation, and photovoltaic panels. The project generates its own electricity, collects its own water, and provides a genuine indoor/outdoor relationship conducive to the local micro-climate. The tensile roof membranes provide deep shade and large overhangs from the equatorial sun, not achievable from a typical rigid roof. The roofs create a swooping form designed to collect rainwater and create a thermal chimney to exhaust heat out of the top by maximizing cross ventilation.
Collected water in the cisterns in the foundations is used to draw cooler air up through the central mast to cool the house if needed. Rain and dew that fall on the large roof areas are directed to the stainless steel clamp plates at the roof edges, collecting and funneling water into the structural aluminum masts and down to the concrete foundations. The foundation dually functions as large cisterns that provide 100% water demands for use on the property. The annual water needs are produced on-site in this manner, proving that resilience can be both beautiful and tactical.
Sail House, Bequia on Island Grenadines, Caribbean – Building Information
Architecture: David Hertz Architects, Studio of Environmental Architecture
House Fabrication: TomaHouse
Principal Consulting on Design: David Hertz FAIA
Project Architect: Eric Lindeman
Project Designers: Stephan Schilli / TomaHouse
Structural, MEP & Envelope Engineering: TomaHouse
Landscape Architect: By client
Lighting Designer: TomaHouse
Climate Consultant: David Hertz Architects,inc.
Suppliers: TomaHouse
Studio of Environmental Architecture – SEA
David Hertz Architects, Studio of Environmental Architecture – SEA is dedicated to the design and construction of sustainable and restorative places. By designing with nature, we create architecture of enduring value for people and the planet.
Each project is a unique architectural expression that responds to client needs, site specificities, local climate, and new ideas. The interplay of architecture’s fundamental elements—light and shadow, form and material, proportion and scale—realize spaces that simultaneously feel timeless and contemporary.
The practice of architecture lies at the intersection of many disciplines, and we view design as an opportunity to harmonize many related crafts and sciences. SEA promotes systems thinking approaches to architecture in order to synthesize diverse perspectives and fields into a cohesive, performance-driven whole. In addition to buildings, we produce industrial design, public sculpture, and materials research within a single, versatile design culture.
The studio has particular expertise in regenerative design and sustainability in residential and commercial projects. We believe architecture must strive to reverse global climate change and prepare for the environmental volatility of the Anthropocene. To that end, a think-tank within the studio—Resilience Lab—develops green technology and provides communities with planning services. We also help families recover from disasters through fire-rebuilds and related projects. Enlightened architecture can heal people and restore ecosystems, ensuring symbiosis between built and natural environments.
Photography: Nicola Cornwell
Sail House, Bequia Island Grenadines images/ information received 160721 from David Hertz Architects
Location: Bequia Island, Grenadines, Caribbean
New Architecture in the Caribbean
Contemporary Caribbean Architectural Projects
Costa Rica Architecture Designs – chronological list
Architects: Studio Saxe
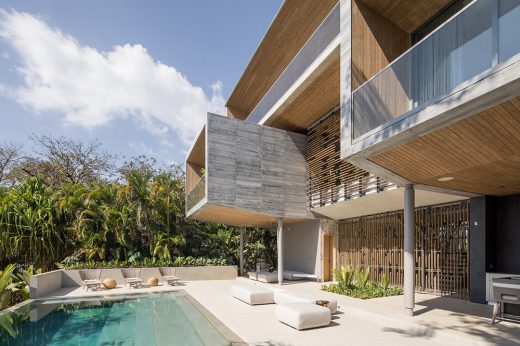
photograph : Roberto D’Ambrosio
Nosara Atrium House
Tres Amores Residence, Nosara, Guanacaste
Architects: Studio Saxe
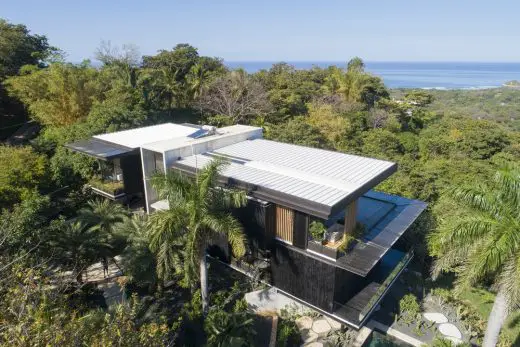
photograph : Andres Garcia Lachner
Tres Amores Residence in Nosara
American Property Design
Contemporary American Property Designs – recent architectural selection from e-architect below:
Comments / photos for the Sail House, Bequia Island Grenadines design by David Hertz Architects of Los Angeles, California, USA, page welcome.

