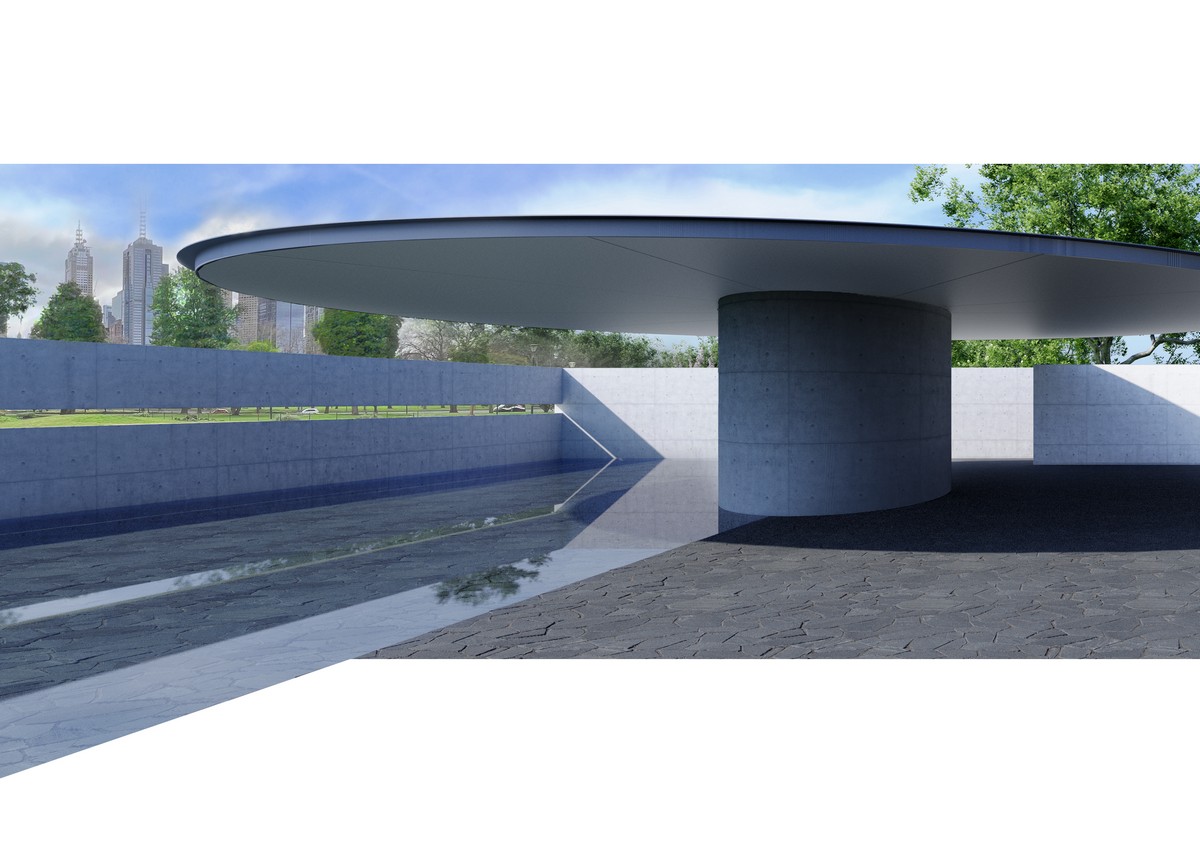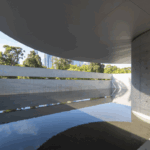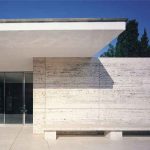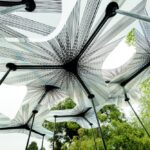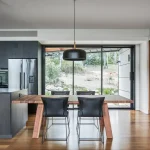MPavilion 10 design by Tadao Ando, Naomi Milgrom Foundation 2023 Archietct, New Victoria building images
MPavilion 10 design by Tadao Ando Architect in Melbourne
11 May 2023
Naomi Milgrom Foundation Unveils Design For MPavilion 10 By Tadao Ando
MPavilion 10 is Ando’s first project in Australia and inspires the programming for a free five-month design festival beginning in Melbourne’s summer
Interior view. Rendering of MPavilion 10 by Tadao Ando:
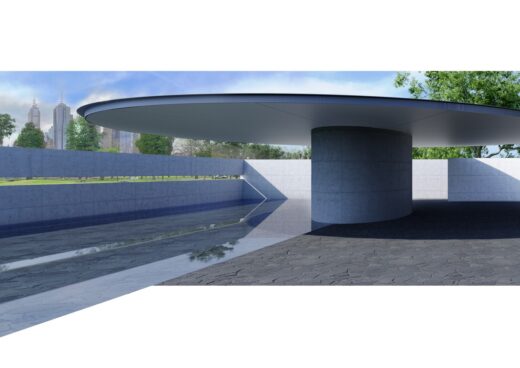
image courtesy of Tadao Ando Architect & Associates
MPavilion 2023 design by Tadao Ando Architect unveiled
Thursday 11th of May 2023 – The Naomi Milgrom Foundation today unveiled the design for MPavilion 10, commissioned from Pritzker Prize-winner Tadao Ando of Japan. One of the world’s leading architects, Ando’s design for MPavilion 10 reflects his signature use of striking geometric interventions in nature and his precise, assured use of concrete.
MPavilion 10 will open this summer, kicking off the annual five-month design festival of free public programming in Queen Victoria Gardens, located in the centre of Melbourne. This will be the tenth MPavilion festival, which has grown to become one of Australia’s most visited and impactful festivals, attracting more than 350,000 people this past year.
Aerial view. Rendering of MPavilion 10 by Tadao Ando:
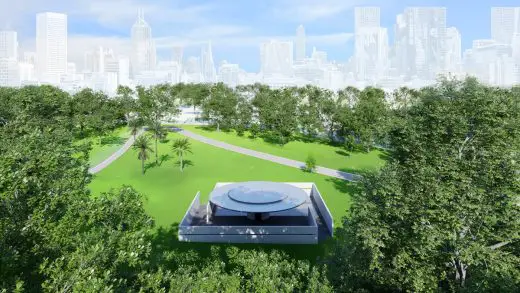
image courtesy of Tadao Ando Architect & Associates
Conceived as a new meeting place within Melbourne’s cultural and botanic garden precinct, Ando’s design for MPavilion encapsulates his desire to create a memorable structure that responds directly to the park setting. It strives for spatial purity, employing the geometry of circles and squares to create a space in harmony with nature. MPavilion 10 features a large canopy, a 14.4-metre aluminium-clad disc resting on a central concrete column. Two offset squares create two entrances that lead to the centre of the pavilion. Concrete walls of varying lengths partially enclose the space to create a tranquil sanctuary reminiscent of a traditional Japanese walled garden. A long (19,400mm x 225mm) horizontal opening running both the length of the north and south walls frames views of downtown Melbourne and the parklands, connecting the city and lush greenery of Queen Victoria Gardens to MPavilion’s interior. The geometric forms and symmetry are reinforced by an internal arrangement that is half paved, and half reflecting pool, which mirrors the pavilion canopy, sky, city, and surrounding nature.
Exterior view. Rendering of MPavilion 10 by Tadao Ando:
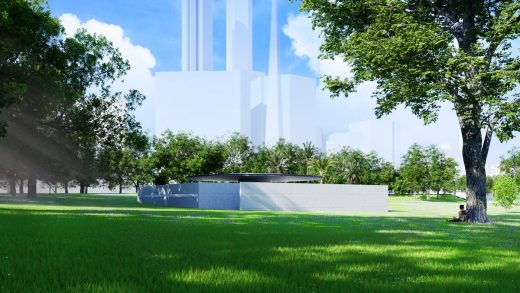
image courtesy of Tadao Ando Architect & Associates
Tadao Ando said, “The design began with a desire to create a sense of eternity within Melbourne’s garden oasis. I wanted to create an experience that will last forever in the hearts of all who visit. I imagine an architecture of emptiness, that lets light and breeze enter and breathe life into it. A place that resonates with the environment, becomes one with the garden, and blossoms with infinite creativity. MPavilion 10 is designed to encourage encounters between people, the natural world, and endless dialogue.”
Naomi Milgrom, commissioner of MPavilion said, “Tadao Ando’s architecture is remarkable because it radically affects the way we perceive the world around us. Like Tadao Ando, I am passionate about architecture that promotes public life and encourages social interaction, and thrilled that Australians will be able to experience directly his genius through this incredibly special meeting place for conversation, the exchange of ideas, and contemplation. We look forward to seeing how visitors, designers, artists, and others will respond to this dramatic and serene space, as well as the creativity it will generate.”
Eminent Australian architect Sean Godsell, principal of Sean Godsell Architects, has been appointed the executive architect in Australia for MPavilion 10. Godsell was selected as the inaugural MPavilion architect in 2014. Led by Tadao Ando, the construction of MPavilion 10 is a significant global collaboration between Japanese and Australian architects, engineers, and builders. Osaka, where Tadao Ando’s office is located, is the sister city of Melbourne, home of MPavilion.
Over the past ten years, MPavilion has worked with the world’s most significant architectural thinkers to create a space for engagement with urgent urban, civic, and design concerns. Ando is the seventh leading international architect to have his first work in Australia commissioned by MPavilion, the country’s foremost architecture commission and annual design festival.
MPavilion serves as a cultural laboratory where the community can come together to experience, engage, and share. In 2023, the annual five-month festival of free public programs will continue with talks and lectures, music, dance, performance, and kid-friendly workshops, among many other design-focused events. The MPavilion 10 themes, which will be informed by the concerns of Tadao Ando’s practice and current global design debate, will be announced shortly.
MPavilion is an ongoing initiative of the Naomi Milgrom Foundation supported by the Victorian Government through Creative Victoria, the City of Melbourne, ANZ, and Bloomberg Philanthropies. The first nine MPavilions have welcomed more than 1,250,000 visitors and hosted more than 3,500 free events since its establishment in 2014. At the end of each MPavilion season, the Naomi Milgrom Foundation gifts the pavilion to the people of Victoria and relocates it to a new, permanent, public home in the community.
Previously on e-architect:
15 March 2023
TADAO ANDO, PRITZKER PRIZE-WINNING ARCHITECT.
SELECTED FOR 10th MPAVILION
AUSTRALIA’S MOST IMPORTANT ANNUAL ARCHITECTURE COMMISSION
The Commission, to be Built in the Heart of Melbourne, is Tadao Ando’s First Project in Australia
Location: Queen Victoria Gardens, Southbank Arts Precinct, Melbourne, Victoria, Australia
Pulitzer Foundation for the Arts building design by Tadao Ando Architect:
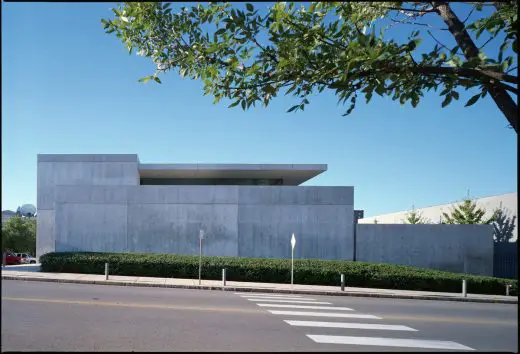
photo Courtesy of Tadao Ando Associates
MPavilion 2023 design by Tadao Ando Architect
Wednesday 15th March 2023 – The Naomi Milgrom Foundation has announced it has awarded Pritzker Prize-winner Tadao Ando with the commission for MPavilion 10 in Queen Victoria Gardens, located in the heart of Melbourne’s city centre. Over the past decade, MPavilion has worked with the world’s most significant architectural thinkers to create a space for engagement with urgent urban, civic, and design concerns. Ando is the seventh leading international architect to have his first work in Australia commissioned by MPavilion, the country’s foremost annual architecture commission and design festival.
Naomi Milgrom said: “Each year, MPavilion commissions architects with a unique design language and social purpose and gives them complete freedom to realize their vision. I have long admired how Tadao Ando responds to and incorporates the particularity of a place into his design, and his belief that architecture can shape a society.”
“As the MPavilion prepares for the 10th edition, we look forward to sharing Ando’s work in Australia for the very first time and having his MPavilion become a vital site in the cultural and community life of Melbourne.”
Design Sight:
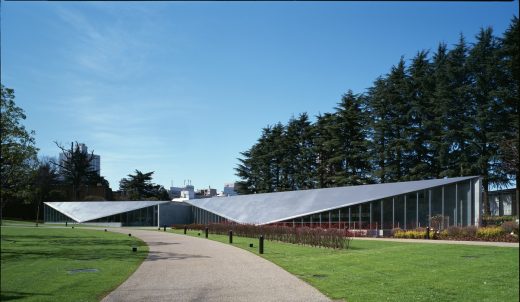
photo Courtesy of Tadao Ando Associates
One of Japan’s leading contemporary architects, Tadao Ando is known for his striking geometric interventions in nature and his precise, assured use of concrete. Among his many notable works are the Church of the Light (1989; Osaka, Japan), Pulitzer Arts Foundation (2001; St. Louis, USA), Chichu Art Museum (2004; Naoshima, Japan), 21_21 Design Sight (2007; Tokyo, Japan), and Bourse de Commerce—Pinault Collection (2020; Paris, France). With this commission, Ando joins a roster of distinguished architects carefully curated by Naomi Milgrom to explore the intersection of design and contemporary culture.
Tadao Ando said: “The design for the MPavilion began with a desire to find a scene of eternity within the public gardens of the Queen Victoria Gardens in Melbourne.
Eternal, not in material or structure, but in the memory of a landscape that will continue to live in people’s hearts.”
Bourse de Commerce – Pinault Collection design by Tadao Ando Architect & Associates:
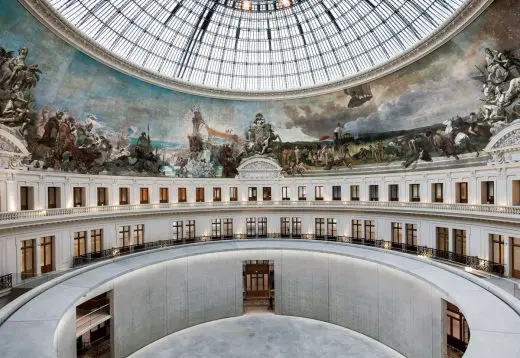
photograph Courtesy Bourse de Commerce – Pinault Collection © Tadao Ando Architect & Associates
Details of Tadao Ando’s design for MPavilion 10 will be revealed in May of this year, and it will open to the public on 16 November 2023.
MPavilion serves as a cultural laboratory where the community can come together to experience, engage, and share. In 2023, the annual five-month festival of free public programmes will continue with talks and lectures, music performances, and kid-friendly workshops, among many other design-focused events. The 2023 themes, which will be informed by the concerns of Tadao Ando’s practice, will be announced in the months to come.
MPavilion 9 by the Bangkok-based architecture and design practice all(zone) is currently open to the public through 6 April 2023. Design director of all(zone) Rachaporn Choochuey said: “The MPavilion project is one of the only design commissions in the world that gives architects the freedom to really experiment and take risks to create extraordinary work.”
MPavilion is an annual initiative of the Naomi Milgrom Foundation and is supported by the City of Melbourne and the Victorian State Government through Creative Victoria. The first nine MPavilions have welcomed more than 900,000 visitors and hosted more than 3,500 free events since its establishment in 2014. At the end of each MPavilion season, the Naomi Milgrom Foundation gifts the pavilion to the people of Victoria and relocates it to a new, permanent, public home in the community.
Bourse de Commerce – Pinault Collection:
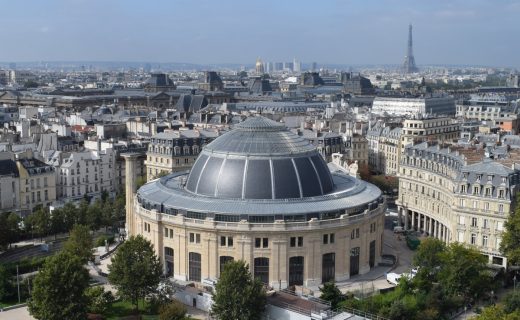
photo Courtesy Bourse de Commerce – Pinault Collection © Tadao Ando Architect & Associates
MPavilion 10 design Partners in 2023
About Tadao Ando
Born 1941 in Osaka, Japan. Self-taught in architecture. Established Tadao Ando Architect & Associates in 1969. Major works include the Church of the Light, Pulitzer Arts Foundation, and Chichu Art Museum.
Awarded the Architectural Institute of Japan (AIJ) Prize for the Row House in Sumiyoshi in 1979, Japan Art Academy Prize in 1993, Pritzker Architecture Prize in 1995, Person of Cultural Merit (Japan) in 2003, International Union of Architects (UIA) Gold Medal in 2005, John F. Kennedy Center Gold Medal in the Arts in 2010, Shimpei Goto Award in 2010, Order of Culture (Japan) in 2010, Commander of the Order of Art and Letters (France) in 2013, Grand Officer of the Order of Merit (Italy) in 2015, and Isamu Noguchi Award in 2016.
Held solo exhibitions at the Museum of Modern Art (MoMA) in 1991 and Centre Pompidou in 1993. Taught as a visiting professor at Yale University, Columbia University, and Harvard University. Professor at the University of Tokyo from 1997. Professor emeritus of the University of Tokyo since 2003.
About the Naomi Milgrom Foundation
The Naomi Milgrom Foundation is dedicated to bringing exceptional art, architecture, and design to the lives of Australians. Established in 2014 and led by Naomi Milgrom AC, the not-for-profit organisation pivots on a central purpose—to enhance the presence and influence of creative culture in Australia.
This is accomplished through the active support of artists, designers and creative institutions, the fostering of collaborations between bodies and disciplines, the championing of art and design education, and an overarching commitment to making the arts more accessible to more people across the country. Driven by the conviction that art and design have the power to enrich the lives of individuals, nourish communities, boost economies, and improve the growth of cities, The Naomi Milgrom Foundation has become the gold standard for facilitating projects between public and private sectors.
About MPavilion
MPavilion is Australia’s most important annual architectural commission and design event, conceived and created by the Naomi Milgrom Foundation. A new pavilion, designed by a leading architect, is temporarily erected every year in Melbourne’s historic Queen Victoria Gardens.
From November to March of each year, MPavilion engages people as a design and cultural laboratory, home to an extensive, free, daily program of talks, workshops, performances, and installations. At the end of each MPavilion season, the Naomi Milgrom Foundation gifts the pavilion to the people of Victoria and relocates it to a new, permanent, public home in the community.
Past architects have included: Rachaporn Choochuey, all(zone), Thailand (2022); Francesco Magnani and Traudy Pelzel, MAP Studio, Venice (2021); Glenn Murcutt, Australia (2019); Carme Pinós, Estudio Carme Pinós, Barcelona (2018), Rem Koolhaas and David Gianotten, OMA, Netherlands (2017); Bijoy Jain, Studio Mumbai, India (2016); Amanda Levete, AL_A, United Kingdom (2015); Sean Godsell, Sean Godsell Architects, Australia (2014).
MPavilion 10 design by Tadao Ando Architect images / information received 150323
Location: Queen Victoria Gardens, Melbourne, Victoria, Australia
Previously on e-architect:
MPavilion Melbourne
Mpavilion 2021 Design By MAP Studio (Venice) Revealed
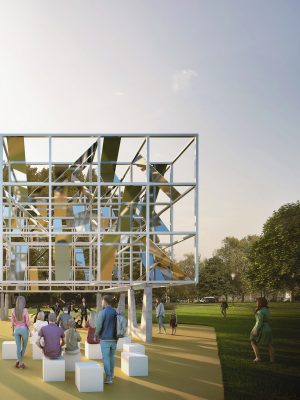
image courtesy of Naomi Milgrom Foundation
Previous news posts on e-architect:
MPavilion: Encounters With Design And Architecture Book
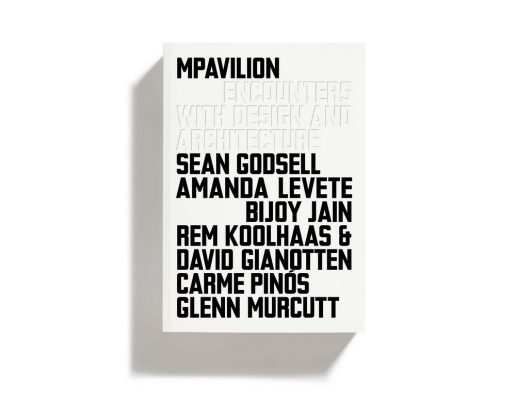
MPavilion 2019 Building Design
Design: Glenn Murcutt
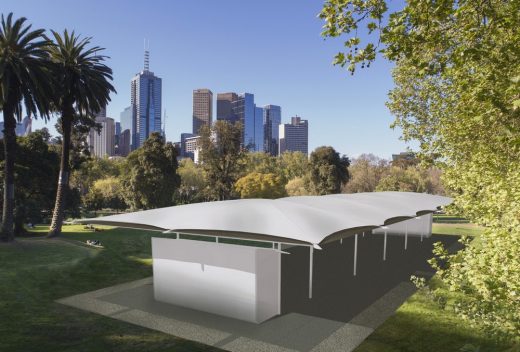
photo courtesy of Naomi Milgrom Foundation
Glenn Murcutt
Naomi Milgrom, Glenn Murcutt:
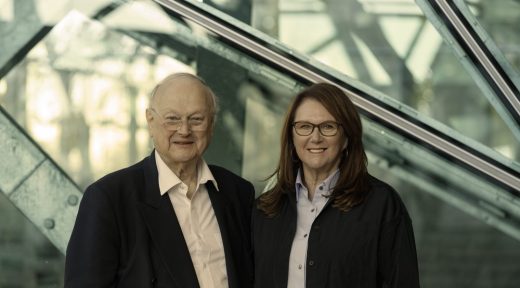
photo : Timothy Burgess
Naomi Milgrom with Glen Murcutt Architect:
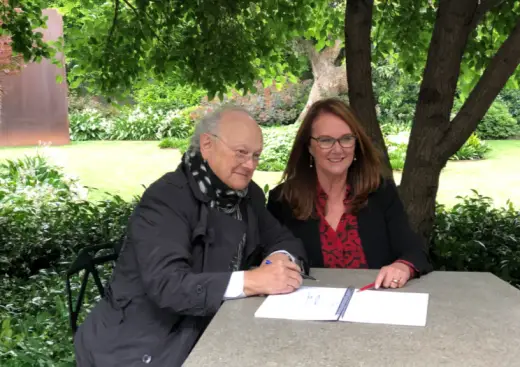
photo courtesy of Naomi Milgrom Foundation
MPavilion 2019 by Glenn Murcutt Architect
MPavilion 2018 Building
Design: Estudio Carme Pinós
MPavilion 2018 by Estudio Carme Pinós
MPavilion 2017 Building
Design: OMA
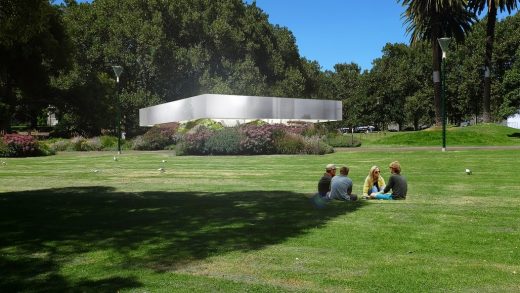
photo courtesy of Naomi Milgrom Foundation
MPavilion 2017 Building Design by OMA – first building designed and constructed by OMA in Australia.
MPavilion 2016 Building
Design: Bijoy Jain of Studio Mumbai
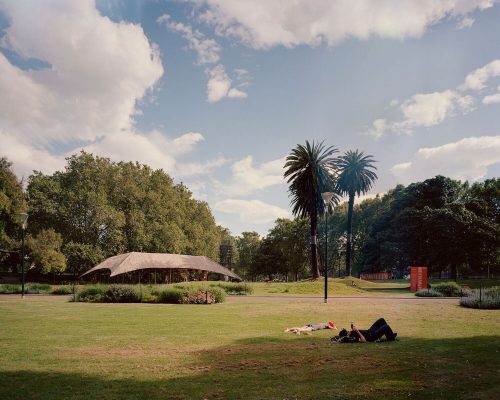
photo courtesy of Naomi Milgrom Foundation
MPavilion 2016 Pavilion by Bijoy Jain
MPavilion 2015, Amanda Levete of AL_A:
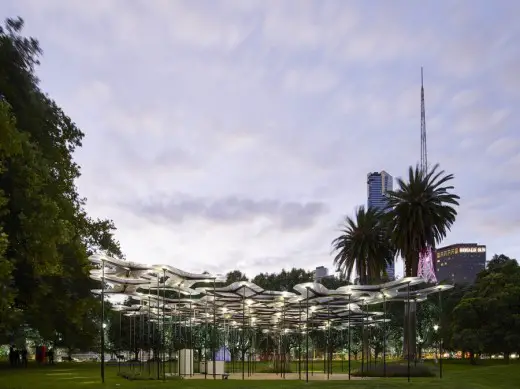
photo : Richard Powers
MPavilion Melbourne by Amanda Levete
MPavilion 2015 Melbourne by Amanda Levete
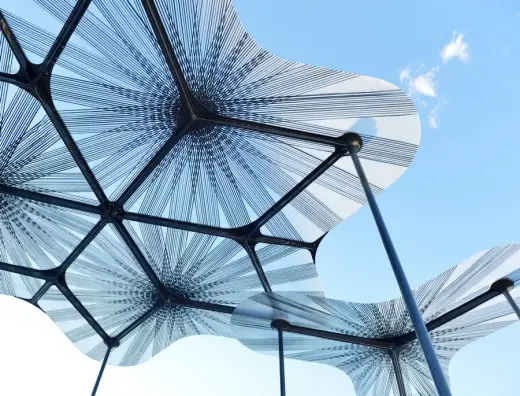
MPavilion 2015 prototype photo © Kane Jarrod
For further information, please visit www.mpavilion.org
Architecture in Melbourne
Melbourne Architecture Designs – chronological list
Melbourne Architect – design studio listings
Architectural Design in Australia
Website: Naomi Milgrom Foundation Melbourne
Website: Queen Victoria Gardens Melbourne
Comments / photos for MPavilion 10 design by Tadao Ando Architect page welcome

