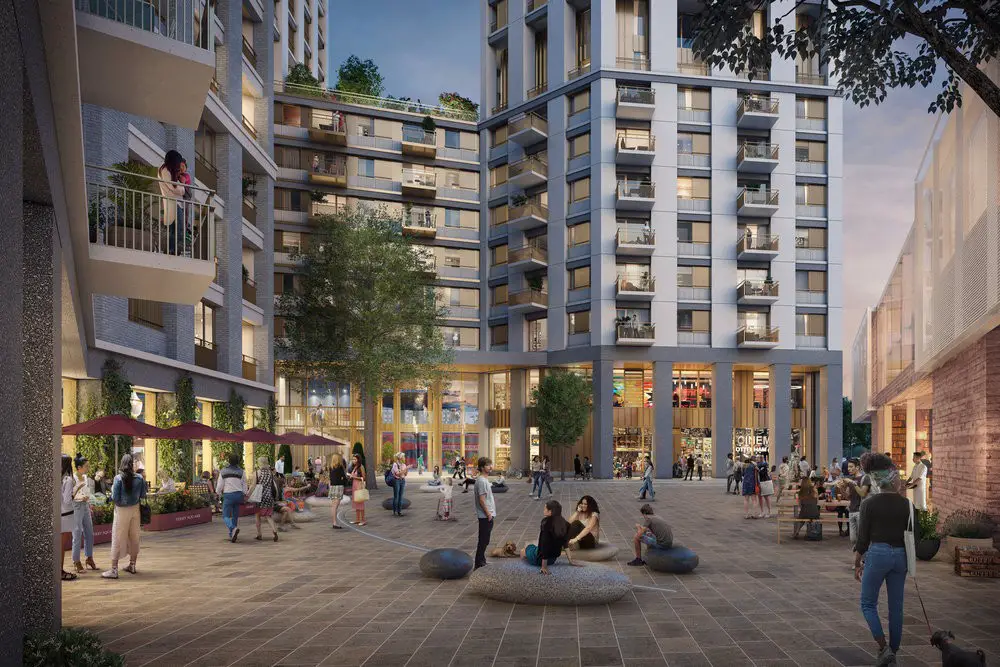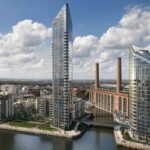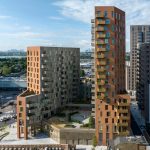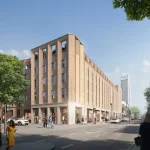Tottenham Hale Development, North London Building Project News, Housing Design
Tottenham Hale Redevelopment
Development in Northeast London, UK – design by various architects
28 Aug 2018
Tottenham Hale Redevelopment in Northeast London
Design: Allford Hall Monaghan Morris (AHMM), Alison Brooks Architects, Pollard Thomas Edwards with Grant Associates
Tottenham Hale redevelopment plan features landscape design by Grant Associates
Argent Related has submitted proposals for the mixed-use redevelopment of Tottenham Hale in North London, featuring landscape design by Grant Associates.
Ferry Square:
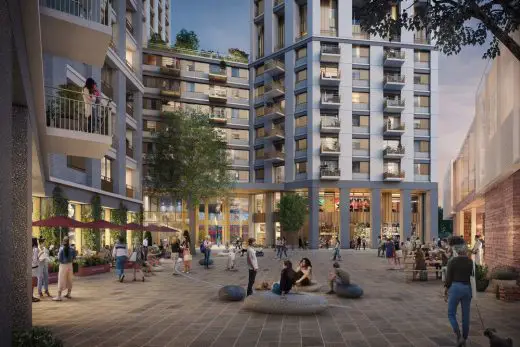
image courtesy of Argent
Masterplanned by architects Allford Hall Monaghan Morris(AHMM), Alison Brooks Architects and Pollard Thomas Edwards alongside Grant Associates, the project will deliver some 1,036 new homes.
The homes will be a mixture of affordable housing as well as market sale and rental properties. In addition, the site will include a health centre, cinema, office and retail space. These buildings will be interconnected by a new public realm of paved and open, green space equivalent in size to two football pitches.
Ashley Road West and East, looking north:
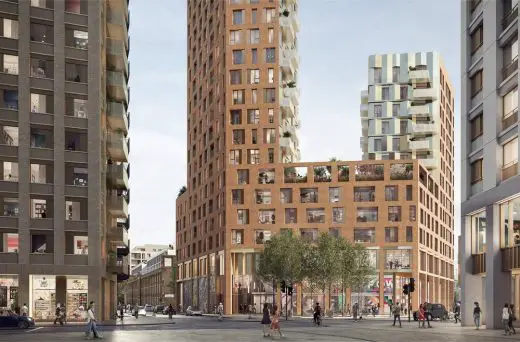
image courtesy of Argent
Argent Related formed a strategic development partnership with the council in 2016, with the remit of changing the existing road-bound central lands by the Tottenham Hale transport interchange.
The masterplan encompasses five pieces of land earmarked for change, supporting London Borough of Haringey’s vision of a new ‘district centre’ for the area comprising; Asley Road East and West Ferry Island, North Island and Welbourne Centre.
Grant Associates’ key focus is within the strategically important Ferry Island. The aim is to create a new destination at the heart of the District Centre that will provide a substantially improved public realm, unify streets and spaces, prioritise pedestrian and cyclist access, and reinforce the connection between Ashley Road and the retail park to the south.
The developer’s proposals are likely to go before the council’s planning sub-committee later this year.
“Tottenham is well known for its buzzing street life, entrepreneurial vigour and cultural diversity. But its central area has long been constrained on all sides by busy roads. Our aim is to breathe new life into the area, providing attractive and functional public spaces for existing residents and future resident to enjoy. We aim to improve access to Tottenham Hale Station, and maximise the opportunity for active frontages to enliven the public spaces by creating an attractive south and west facing public square. In addition to creating a focal point for Tottenham, this scheme is set to create employment opportunities, as well as deliver much needed affordable housing and amenities for the community. We’re very excited to be part of Tottenham’s transformational plans.”
Allford Hall Monaghan Morris Architects
Pollard Thomas Edwards architects
Location: Tottenham Hale, London, England, UK
London Building Designs
Contemporary London Architectural Designs
London Architecture Links – chronological list
London Architecture Walking Tours – bespoke UK capital city walks by e-architect
Tottenham Hotspur Stadium Building
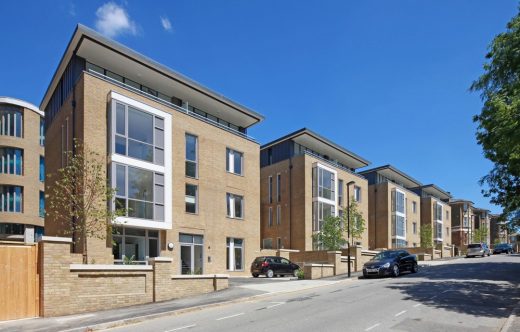
image courtesy of architecture office
Lewisham Homes
London Wall Place, City of London
Design: Make Architects
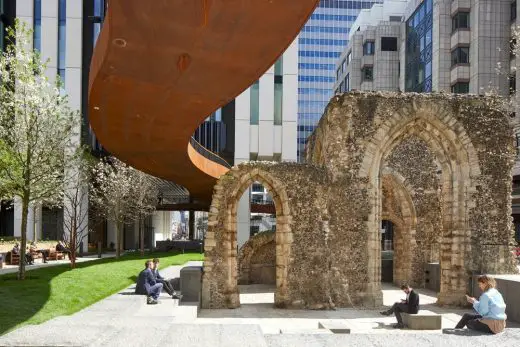
image Courtesy architecture office
London Wall Place
MultiPly London Design Festival Flagship Pavilion
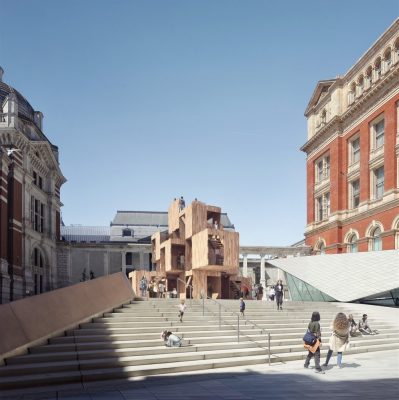
image courtesy of architects
MultiPly London Design Festival Flagship Pavilion
Tottenham Hotspur Stadium London architects : Populous
Tottenham Hotspur Training Facility by KSS
Tottenham Hotspur Stadium London : earlier page
East London Football Stadium Building
Comments / photos for the Tottenham Hale Redevelopment London Architecture page welcome

