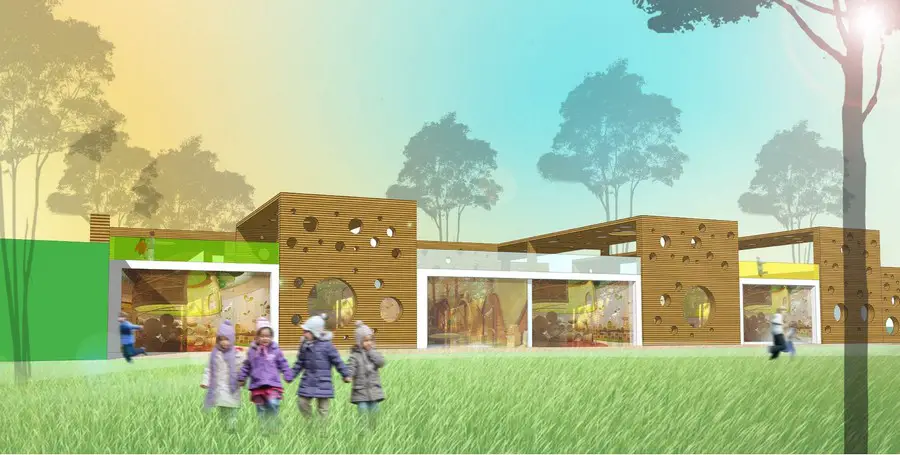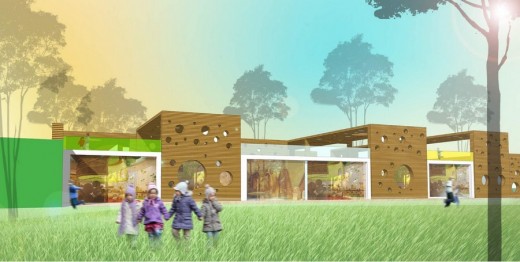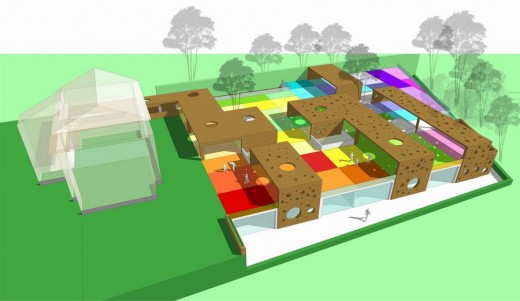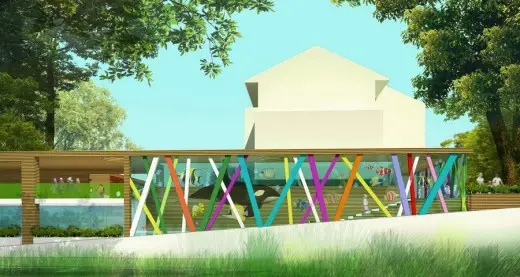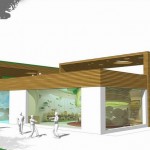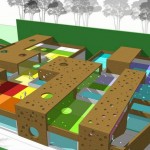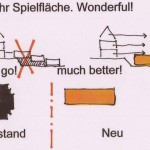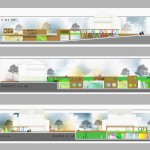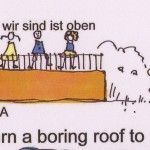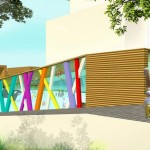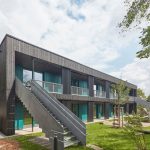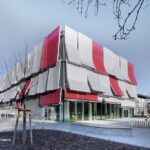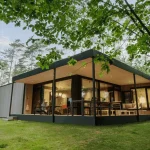Nursery in Neuwied, German Architecture Design Images, Junior School Building, Architect
Neuwied Kindergarten
Primary Educational Building Germany design by Herrmanns Architekten
27 May 2014
Neuwied Kindergarten in Germany
Design: Herrmanns Architekten
Location: Neuwied, Germany
The kindergarten we would love for our kids
This kindergarten adds a distinctive contemporary expression to the area it’s built on. The new nursery will be built on the site of the existing kindergarten. For this reason, the roof area of the new single-storey building is designed as a playground.
In keeping with the Montessori pedagogic method, the building is the most important toy and in this design, inside and outside are inextricably linked: form and content are one.
About 25 years ago the old kindergarten was planned by Prof. Henner Herrmanns which is being at the time renovated and expanded for 40 more little children. For reasons of space, the extension will be built on the former court yard of the old existing kindergarten. The lost playground is again available, because on the roof of the new building there will be a huge, almost 1,000 m² rooftop terrace. So the children will find on the roof of the new building an attractive multi-colored outdoor play area, a spatial landscape to play under fixed sun canopies. Thus, the building itself is the most favorite toy.
The rectangular building shows a linearly structured sequence of rooms for four groups. The entire space program is housed in the well-structured building on one level. With their large glass surfaces, the margins open at ground level to the outside area. The development of floor plans lay on the idea of a spatial unit to provide a clear zonation for the little children.
Since the internal development area is also used as a play area and will house the parents waiting areas and lockers, the spatial design of this range will be equipped with plenty of light. The spacious entrance area is designed as a “marketplace” and a key element. Internal connections can be made between the different groups, so that a variety of uses leaves no desire and a feeling of spaciousness is mediated.
On purpose the planning idea is to build an economically and technically sustainable construction, which can be adapted thanks to its concrete Sklettkonstruktion for changing use claims like variability and adaptability.
Neuwied Kindergarten – Building Information
Status: Completion in September 2014
Location: Neuwied, Germany
Architects: Prof. Henner Herrmanns (HerrmannsArchitects)
Neuwied Kindergarten images / information from Herrmanns Architekten
Location: Neuwied, Germany, western Europe
Architecture in Germany
German Architecture
German Architectural Designs – chronological list
German Architecture
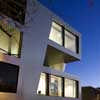
picture from architect
German Architecture – Major Cities
Berlin Architecture
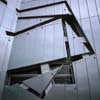
photograph © Bitter Bredt
Munich Architecture
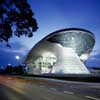
picture from Ketchum
Frankfurt Architecture
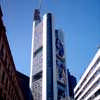
photo © Adrian Welch
Comments / photos for the Neuwied Kindergarten – German Primary Education Building design by Herrmanns Architekten page welcome

