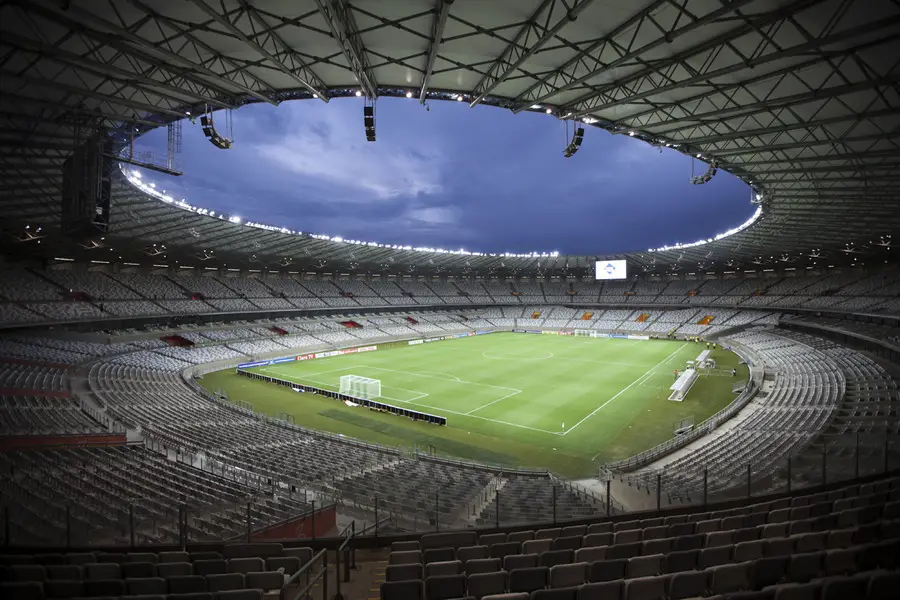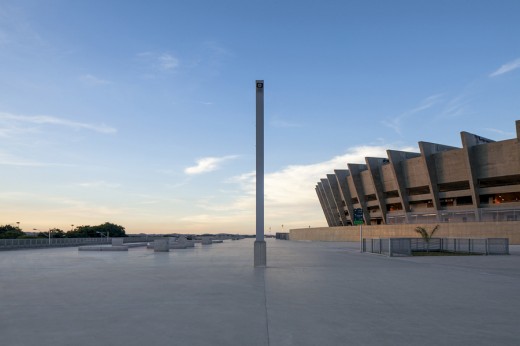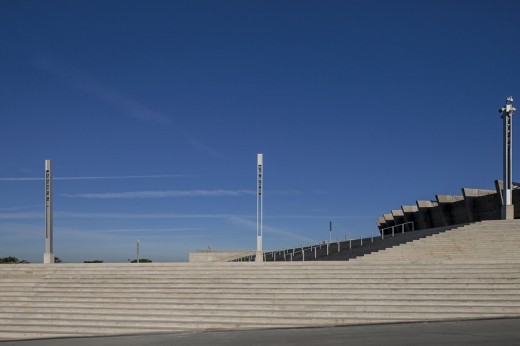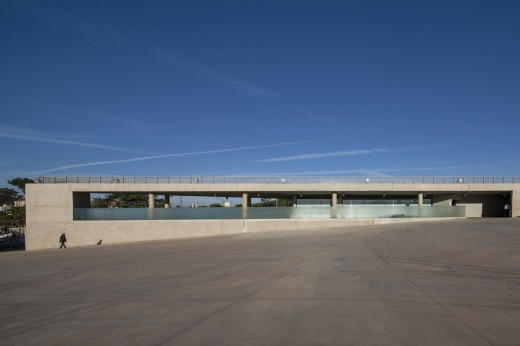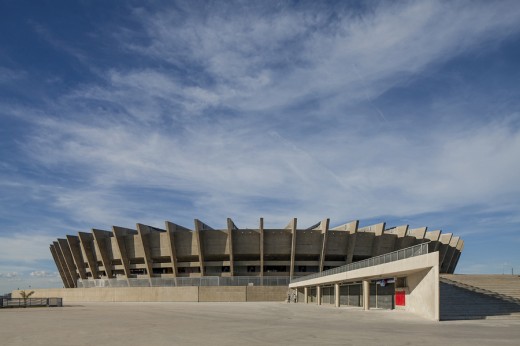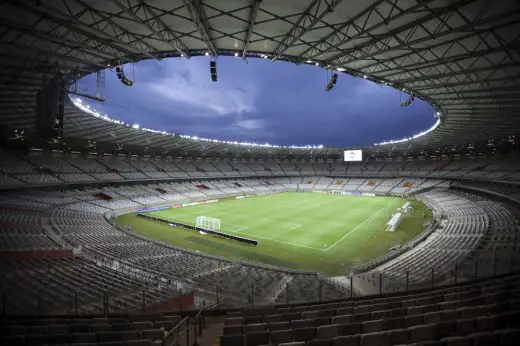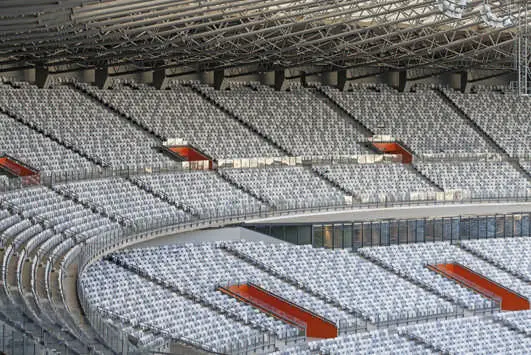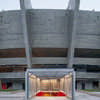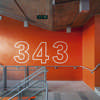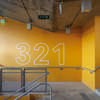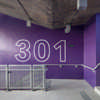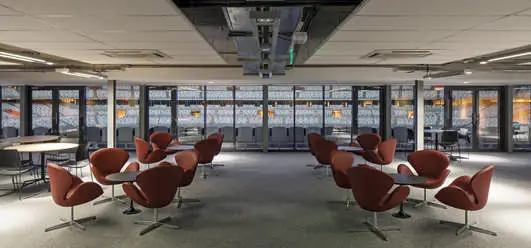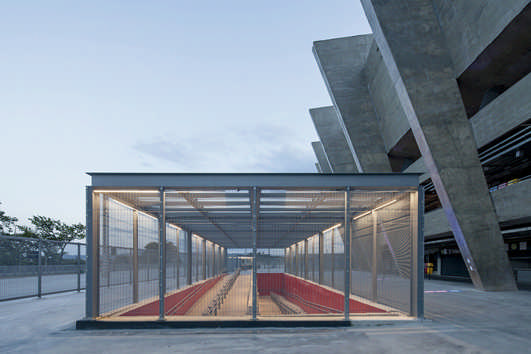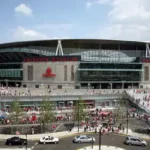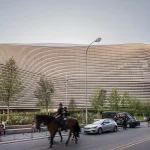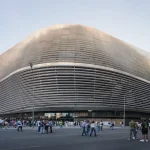New Mineirão Stadium Belo Horizonte, Brazilian Football World Cup venue, Brasil football ground design
New Mineirão Stadium : 2014 World Cup Venue
Belo Horizonte World Cup Stadium Building design by BCMF Arquitetos
27 May 2014 – video of this 2014 World Cup arena:
This large Brazilian football ground is set next to Pampulha, a lake built in the early 1940s: for the surroundings architect Oscar Niemeyer designed a group of buildings that became a reference point and influence on modern Brazilian architecture:
the Universidade Federal de Minas Gerais, the soccer stadium Mineirão and Mineirinho Arena, Church of Saint Francis of Assisi (designed by Oscar Niemeyer) and the Museum of Modern Art, the House of Dance and the Tennis Club, the Burle Marx gardens, paintings by Portinari and sculptures by Ceschiatti, Zamoiski and José Pedrosa, the Mineirinho gymnasium, Botanical Gardens, Zoo, Ecological Park and Equestrian Centre.
Governor Magalhães Pinto Stadium is better known as “Mineirão”
15 Aug 2013
Estadio Mineirã
Mineirão Stadium Integration, Belo Horizonte, Brazil
Design: BCMF Arquitetos
NEW MINEIRÃO, Belo Horizonte
New photos of recently completed project for the New Mineirão Stadium, which was used for the Confederations Cup in Belo Horizonte (Pampulha), Brazil
A STADIUM TO THE CITY
Pampulha, Belo Horizonte: A modernist building in a modernist landscape.
NEW MINEIRÃO
Inaugurated in 1965 (original design by Eduardo Mendes Guimarães Júnior and Gaspar Garreto) as the second largest stadium in the world, the Mineirão Stadium is located in the surroundings of the Pampulha Lagoon, close to Oscar Niemeyer’s and Burle Marx seminal work, being part of Belo Horizonte’s main postcard. As Brazil was chosen to host the World Cup 2014, opportunity came about to transform the traditional stadium, which façade is heritage listed, into a contemporary multifunctional sports facility.
The New Mineirão aims to go beyond its primary role as a world-class sports arena, also offering a range of services, commerce, culture and entertainment for the city, becoming a new hub of activities integrated to the modernist landscape of the leisure and touristic Pampulha complex.
The instrument chosen to make this operation possible was a public-private partnership (PPP), determining that the redevelopment of the stadium would be undertaken by a company which, in return, would be granted its use for the next 25 years. The winner of the bid was Minas Arena Consortium, that invited BCMF Architects, renowned for their expertise in sports architecture, to be responsible for the renovation of the New Mineirão.
In this context, to transform the “Pampulha Giant” into a modern multifunctional facility, the interventions proposed are both radical and respectful, reinforcing the monumental original structure within the iconic modernist landscape.
As for the original architecture of the Stadium, basically only the outer “shell” remained: the 88 structural semi-porticos, the concrete roof and the upper tiers. The rest of the “core” was completely rebuilt to guarantee the total overhaul inside the arena, including the new extension of the roof, all the new program and infra-structure, besides the lowering of the pitch and the lower tiers redesign, improving the sight-lines for the new capacity of 62.160 seats.
The renovation on the outside is total, with a new 200.000 m² operational platform separating the spectators´ from the accredited flow. The “Esplanade” includes various facilities around the stadium, opened to the public as an immense landscaped plaza, visually linked to the Pampulha Lagoon. This platform is sculpted and molded to the site as an artificial topography, integrated with the immediate surroundings, being perceived as a continuation of the street domain. Thus, the public is attracted by programs strategically distributed throughout the esplanade, creating areas with potential to generate activities and movement during all day, seven days a week.
The project has also sustainable features, using solar energy, reusing rainwater, as well as efficient lighting systems, intelligent control of energy and so on (LEED Certification). After the event, many operational areas which are specific for the 2014 Worl Cup will have other uses (institutional, commercial and leisure programs), contributing for the economic sustainability of the complex.
The New Mineirão points out ways in which sports mega events can leave a lasting legacy to the host-cities. Here, even though interventions are made on a stadium scale, they respond to the demands of larger scales, such as the neighborhood, the landscape and the city itself. Thus, the ambition is that the urban domain should be invited into the realm and scope of the architecture.
Mineirão Stadium in 1970:
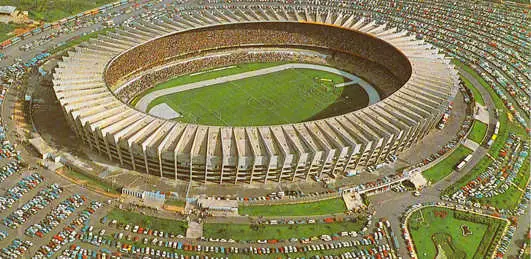
photograph : Collection of Abilio Barreto Museum
ABOUT BCMF
Established in 2001, by partners Bruno Campos, Marcelo Fontes and Silvio Todeschi, BCMF Architects has been involved in a broad range of projects marked by exceptional quality. Our practice seeks to be highly diversified in terms of scale and typology, ranging from interior design, commercial and residential buildings (including single-family houses) to large-scale projects (arenas, sports facilities, shopping malls, hospitals, industries, parks and urban schemes).
Mineirão Stadium in 1970:
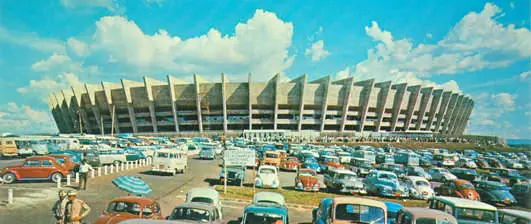
photograph : Collection of Abilio Barreto Museum
Among the main projects of the practice, the Deodoro Sports Complex (National Shooting Center, Equestrian Center, Field Hockey and Modern Pentathlon)_ built for the Rio 2007 Pan American Games, and ready to be used in the 2016 Olympic Games _ won the Golden Medal at the 1st IAKS LAC Award (Section Latin America and Caribbean) in 2010 and the “Special Prize” in the IOC / IAKS 2011 Award in Cologne, Germany. In 2008/2009 BCMF Arquitetos was commissioned by the Brazilian Organizing Committee (COB) to develop most of the concept studies for the Rio 2016 candidature. In 2010 BCMF was commissioned by the Minas Arena Consortium to be responsible for the renovation of the Mineirão Stadium, in Belo Horizonte (MG), one of the selected venues for the 2014 FIFA World Cup, becoming the first brazillian architectural practice to participate in the three major mega-events that promisse to transform the country: Pan 2007, Rio 2016 and 2014 World Cup.
New Mineirão stadium images / information from BCMF Arquitetos
Mineirão Stadium : previous information + images on this Brazilian stadium building
Estadio Mineirã Belo Horizonte
Mineirão Stadium for the 2014 World Cup, Belo Horizonte, Brazil
Design: BCMF Arquitetos
NEW MINEIRÃO, Belo Horizonte
Video of the current construction of the project:
Estadio Mineirã Belo Horizonte Film on YouTube
Estadio Mineirã is officially titled Estadio Governador Magalhães Pinto.
Mineirão Stadium Belo Horizonte images / information from BCMF Arquitetos
BCMF Arquitetos, Brazil
Design: gmp Architekten von Gerkan, Marg und Partner
gmp Architekten von Gerkan, Marg und Partner
BCMF Arquitetos studio based in Belo Horizonte
Location: Estadio Mineirã, Belo Horizonte, Brazil, South America.
Brazilian Sports Architecture Design
Contemporary Brazilian Arena Building Designs – recent architectural selection from e-architect below:
Another Brazilian building design by BCMF Architects on e-architect:
Rio Olympic 2016 Park Venues, Rio de Janeiro
Rio Olympic Park Buildings
Amazon Sports Complex, Manaus, east Brazil
Design: gmp – von Gerkan, Marg & Partners
Amazon Sports Complex Brazil
Architecture Design
Contemporary Building Designs – recent architectural selection from e-architect below:
Brazilian Architect : BCMF Arquitetos – contact details
Symbolic Brazil World Cup Structure Competition
Comments / photos for the New Mineirão Stadium Building Design – Belo Horizonte World Cup Venue page welcome.

