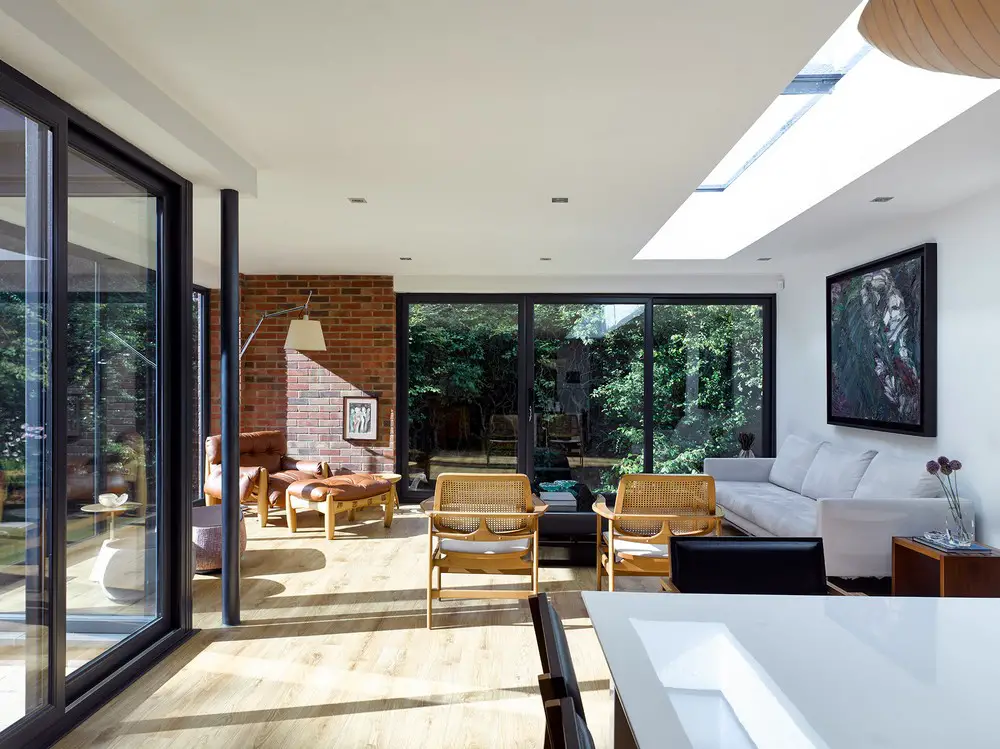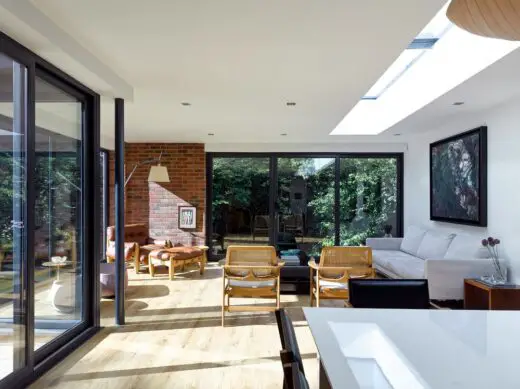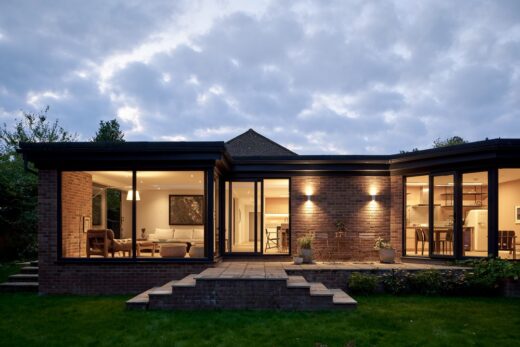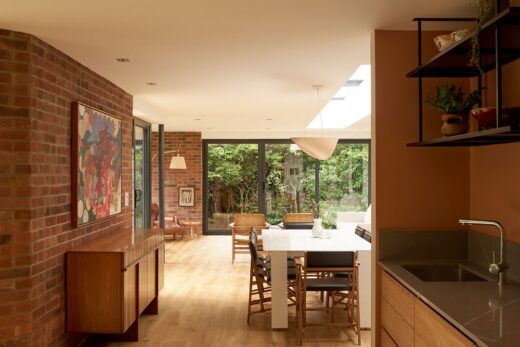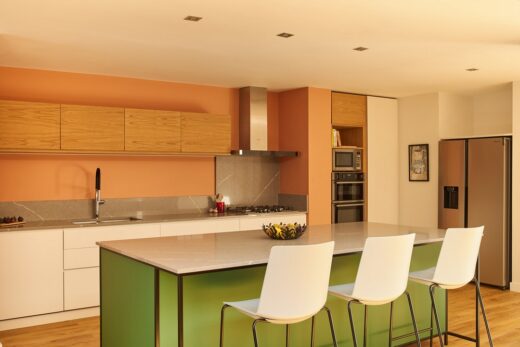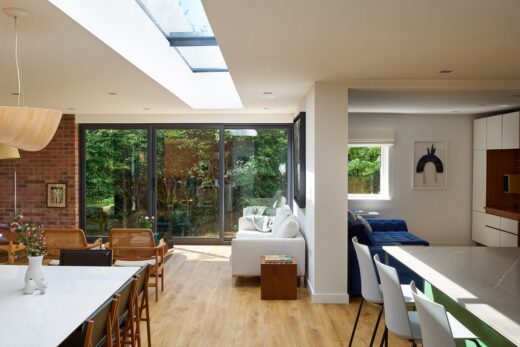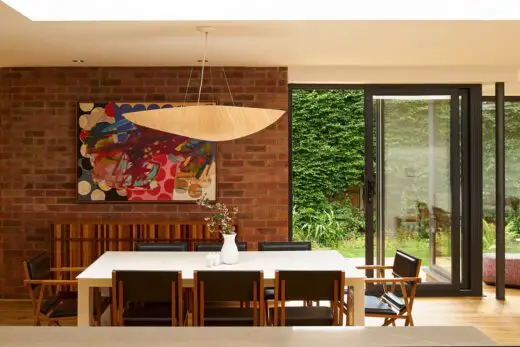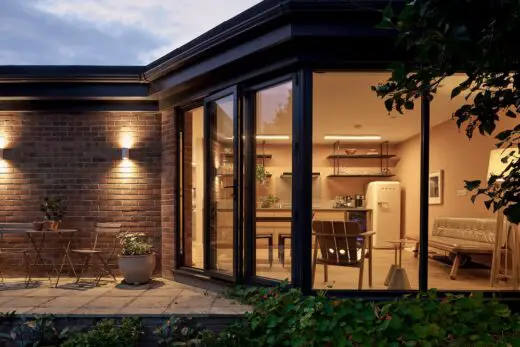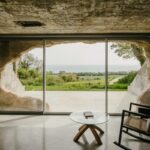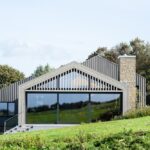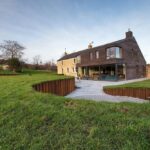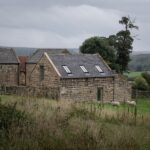Norwich House Renovation, Norfolk Architecture, Southeast England Property Photos
Norwich House Renovation in Southeast England
31 Mar 2022
Design: Studio Julliana Camargo
Location: Norwich, Norfolk, Southeast England, UK
Photos © Nick Guttridge
Norwich House Renovation, England
Located 160km northeast of London, Norwich is a historic city with about 150,000 inhabitants that houses the new home of a couple of clients of the brazilian architect Julliana Camargo. The Norwich House Renovation clients decided to face a new phase in English lands. Due to the distance and the pandemic of Covid, the project was developed entirely remotely, from conception to the placement of small decorative elements.
The house didn’t meet the needs of the couple, so the new project included an expansion of 100 sqm, and the house has gained a new living room, an office, a new kitchen, and a barbecue area, in addition to changes in the internal layout.
The new project received English bricks and black frames to compose a more contemporary architecture and, at the same time, local characteristics. During this process, the architect Julliana Camargo and her friend Thiago Natal, also a brazilian architect, was invited to work together on this project.
The starting point was adopting the language of the Baraúna joinery, originally used in an old project that the architect did for a couple in São Paulo ten years ago. The furniture (a TV stand) in perfect condition was taken to the new house and served as inspiration for the entire carpentry concept of the project.
The great challenge was working with a Brazilian language for the interior, whether in joinery or furniture.
The kitchen follows an English style with an open counter and is fully integrated with the social area, allowing for a greater connection between residents and guests. In addition, the barbecue grill is also indoors – as the local climate does not allow it to be an outdoor space – and guarantees characteristics similar to those of the kitchen, which reinforce the unity aspect of the environment.
A project where the office participated in all the choices of coatings, finishes, colors should have architectural approval and, therefore, one of the main concerns was these definitions. The solution was to use international representation companies, such as the flooring company Quick Step, the Dulux colors (Coral company in Brazil), and the countertop stone (Silestone).
The house received large glass windows and warmer colored bricks, providing a more welcoming environment. The extensive skylights in the ceiling reduce the need for artificial light and allow sunlight to enter and bring even more light into the entire space.
With that in mind, this warm brick and this light, the color suggested for the project was Cedro Shadow (Dulux), which is a color of clay, brick, earth. The color was used in the “barbecue” grill and also in the kitchen, breaking the cold of the white and making this connection with all the new architecture of the house.
House Renovation in Norwich, Southeast England – Building Information
Interiors: Studio Julliana Camargo – https://www.instagram.com/jullianacamargo/
Interior Assistant: Samira Caetano
Architecture: Juliana Camargo and Thiago Natal
Area: 250 sqm
Year: 2020
Production: Juliana Camargo and Katia Hill
Providers
The_fat Radish – joinery
Barauna – TV furniture and joinery
Quick Step – heated laminate flooring
Dpot – furniture
Puff – Slow
Counter stools – Gaber
Crockery and Metals – Roca
Ink colors: Dulux
Photography © Nick Guttridge
Norwich House Renovation, Southeast England images / information received 310322 from Studio Julliana Camargo Architects
Location: Norwich, Norfolk, Southeast England, UK
Architecture in Norfolk Area
The Water Tower
Design: Tonkin Liu
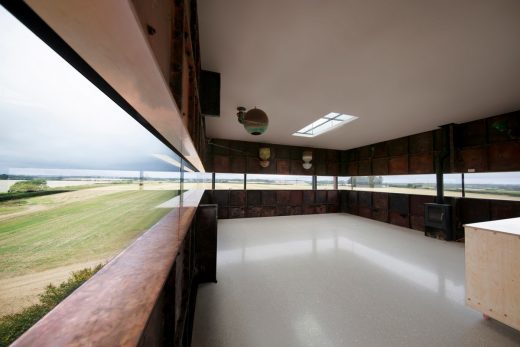
photo © Dennis Pedersen
The Water Tower, Norfolk
Quadram Institute for Food and Health Research
Design: NBBJ architects
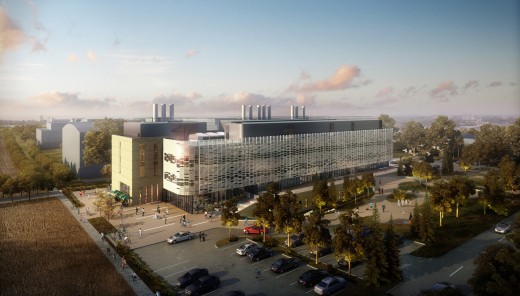
images courtesy of NBBJ
Quadram Institute Building Norfolk
College of West Anglia in Norfolk
Cambridge Architecture Design – chronological list
The Sainsbury Laboratory, Cambridge – 2012 RIBA Stirling Prize Winner
Design: Stanton Williams architects
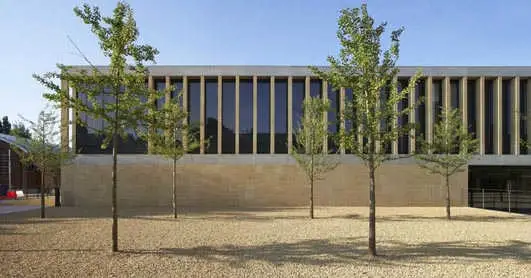
photograph © Hufton+Crow
Sainsbury Laboratory Cambridge Building
Cambridge Walking Tours by e-architect
Contemporary English Architectural Designs
English Architecture Designs – chronological list
The Simon Sainsbury Centre in Cambridge
, Berkshire
Design: Foster + Partners
Langley Academy Slough
Comments / photos for the Norwich House Renovation, Southeast England designed by Studio Julliana Camargo page welcome

