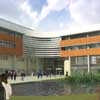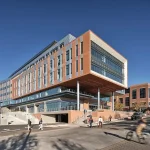College of West Anglia, Campus Building Norfolk, King’s Lynn Building, English Education Architecture
College of West Anglia Campus
King’s Lynn Education Development, Norfolk design by Bond Bryan Architects, England, UK
10 Nov 2008
King’s Lynn College Building
New £92 million College of West Anglia campus will transform King’s Lynn regeneration area – planning permission granted
College of West Anglia King’s Lynn
Planning permission has been granted for The College of West Anglia’s high-profile £92 million new campus close to King’s Lynn town centre, designed by leading education sector specialist Bond Bryan Architects.
The 17.4 acre development – one of the first within the Nar-Ouse Regeneration Area (NORA) and approximately a mile from King’s Lynn town centre – will transform a brown-field site into a striking centre of learning which is designed to be accessible to both students and locals. The College’s residential accommodation for students with learning difficulties will also be relocated to the same site in an adjacent new building.
As Bond Bryan associate director Andrew Brodie explains:
“The design of the main building focuses on the delivery of an extremely diverse curriculum under one roof while meeting the College’s requirement for current and future flexibility in teaching and learning spaces.
“A further driver is the desire to showcase learning throughout the building. Central to the design is a large multi-functional central atrium (which draws natural light and ventilation deep into the plan. At the centre of the atrium is a double volume learning resources centre) with a dramatic glazed curved wall (overlooking the atrium). This places learning literally at the heart of the building.”
The main building will comprise approximately 27,700m² of educational facilities on four floors providing workshops, studios, classrooms, IT rooms and sport facilities. Catering, retail, staff and support facilities will also be provided.
The new buildings will form the largest of the College’s three campuses and will replace all the activity currently delivered at the Tennyson Avenue site in King’s Lynn. The College of West Anglia is one of the largest FE providers in the eastern region and holds Beacon status. It attracts over 12,500 students from Norfolk, Lincolnshire, Suffolk and Cambridgeshire.
College of West Anglia campus images / information received 100811
College of West Anglia Campus design : Bond Bryan Architects
Location: College Of West Anglia, King’s Lynn, eastern England, UK
Norfolk Building Designs
Recent Norfolk Architecture Designs – selection below
BlueSky Barn, Church Farm, north west Norwich
Design: 31/44 Architects with Taylor Made Space
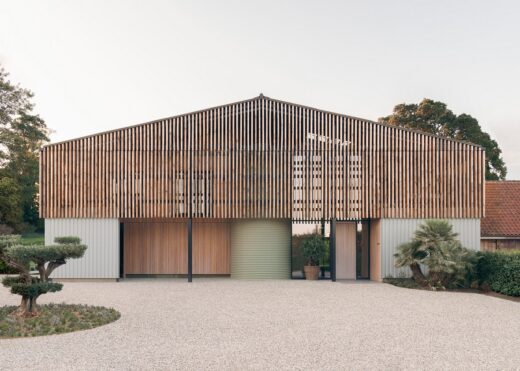
photo : Nick Dearden
BlueSky Barn Norwich
Digi-Tech Factory, Norwich
Design: Coffey Architects
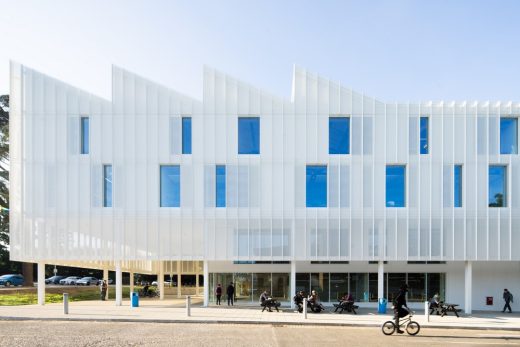
photo © Coffey Architects
Digi-Tech Factory, City College Norwich
Pensthorpe Play Barn, Fakenham
Design: Adam Khan Architects
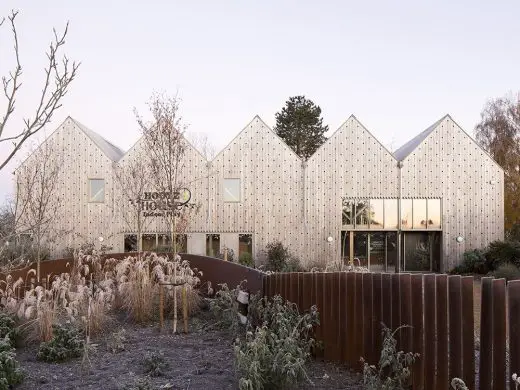
photo © Lewis Khan
Pensthorpe Play Barn Building in Norfolk
Contemporary English Architectural Designs
Cambridge Architectural Designs
Cambridge Architecture Design – chronological list
Cambridge Architecture Tours : city walks by e-architect
Cambridge Architect Studios – architectural practice listings
Comments / photos for the College of West Anglia Campus Architecture page welcome



