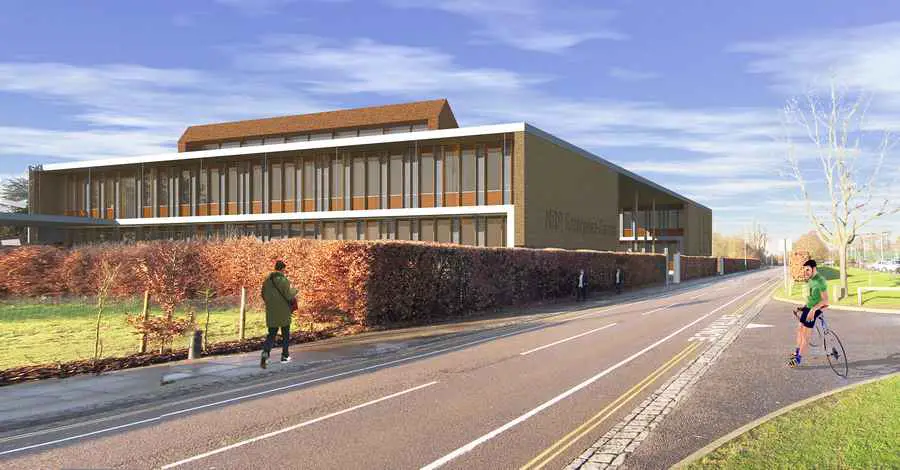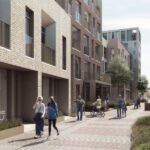Norwich Building, East Anglia Architecture News, Norfolk Property Photos, English Projects, Design, Images
Norwich Buildings : Architecture
Major Architectural Developments in East Anglia, southeast England, UK Built Environment News
post updated 31 May 2022
Norwich Building News
Norwich Architecture News
31 May 2022
Studio Nencini, Newmarket Road Conservation Area
Design: Alder Brisco, Architects
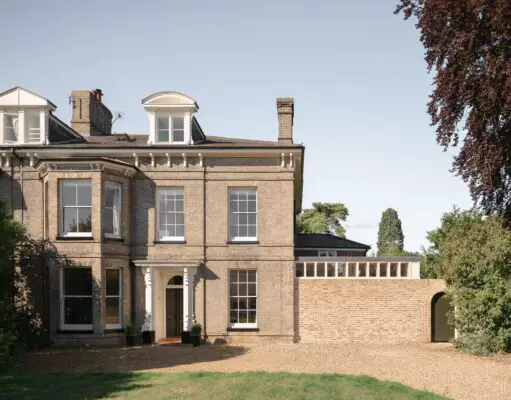
photo : Nick Dearden
Studio Nencini Norwich
30 May 2022
BlueSky Barn, Church Farm, north west Norwich
Design: 31/44 Architects with Taylor Made Space
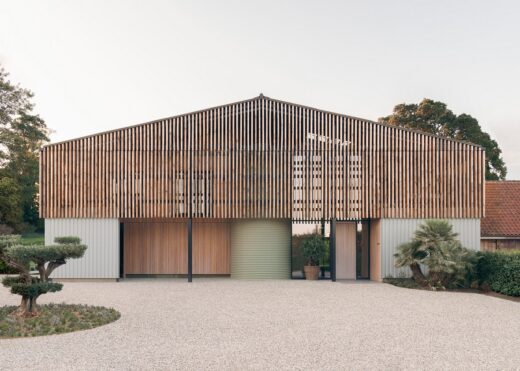
photo : Nick Dearden
BlueSky Barn Norwich
Blue Sky Barn has a split personality: on the one hand it embodies a fantasy, luxurious weekend house, evoking the emancipation and excitement of a family holiday, complete with transplanted ancient olive tree. What started out as a weekend house has become, over the Covid crisis, a permanent family home, and the design has been able to adapt and mature to support that shift from fantasy to everyday living.
21 Apr 2022
Anglia Square Redevelopment
Design: Broadway Malyan
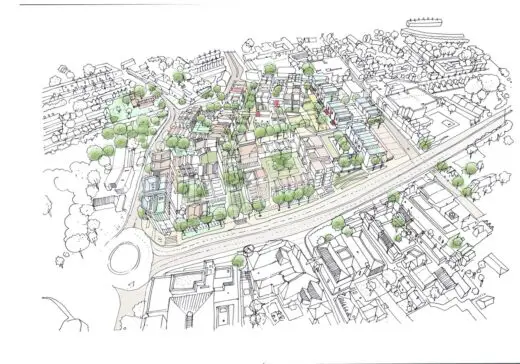
picture from architecture practice
Anglia Square Norwich redevelopment
Broadway Malyan led on the development of fresh proposals for the site, which are looking to bring forward retail, business, and community spaces together with up to 1,100 new homes.The new Anglia Square is intended to be a pedestrian friendly space and has been specifically designed to reflect the site’s unique heritage, complete with references to Norwich’s existing architecture.
30 Oct 2019
UEA Institute of Productivity Building, University of East Anglia, Norwich Research Park
Design: Fraser Brown MacKenna Architects
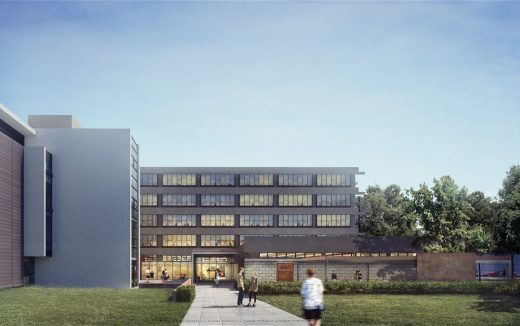
image from Fraser Brown MacKenna Architects
UEA Institute of Productivity Building
In creating a home for UEA’s new Institute of Productivity, Fraser Brown MacKenna Architects have removed later additions to reveal hidden details of Denys Lasdun’s original building – creating a state-of-the-art home for a new generation of “Visible Engineers” – a space where engineering activity and its ability to help solve the problems of today are made proudly visible.
9 Oct 2019
Goldsmith Street – Stirling Prize 2019 Winner
Design: Mikhail Riches
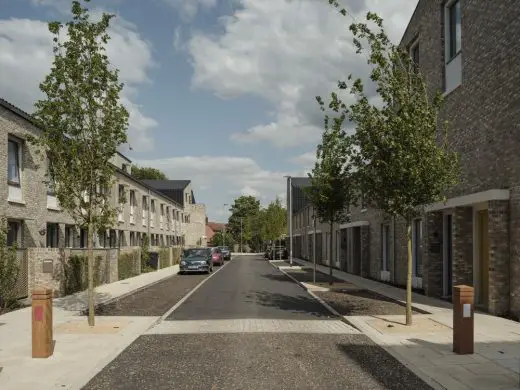
photograph © Tim Crocker
Goldsmith Street Housing in Norwich
The estate is made up of almost 100 ultra low-energy homes for Norwich City Council.
27 Jun 2012
Norwich Research Park Enterprise Centre, University of East Anglia
Design: Architype Architects
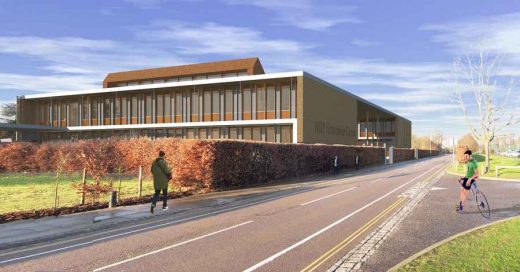
picture from architects office
NRP Enterprise Centre
Architype, in a team led by main contractor, Morgan Sindall plc, has won the design competition for the University of East Anglia (UEA) for a major new exemplary low carbon building, to be known as the NRP (Norwich Research Park) Enterprise Centre.
The building will be a hub for joined-up low carbon thinking, enhancing UEA’s reputation for sustainability, and will act as stimulation for the regional economy through its contemporary use of local natural materials and products.
Norwich Architecture
Key Norwich Building Projects, alphabetical:
Forum building
Dates built: 1996-2001
Design: Hopkins Architects
Forum building Norwich : Michael Hopkins
Greyhound Opening site – housing development competition
Date built: 2008-
Design: Riches Hawley Mikhail Architects
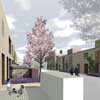
picture from architects
Norwich design competition
Norwich Cathedral Refectory, 12 The Close
Dates built: 1995-2004
Design: Hopkins Architects
This building development was developed for The Dean & Chapter of Norwich Cathedral
Civic Trust Awards 2005
Norwich Theatre Royal Refurbishment, Theatre St
Date built: 2007
Design:Tim Foster Architects
Open Academy Norwich
Date built: 2008-
Design: Sheppard Robson
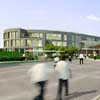
picture from architects
Norwich Academy : design competition winner
Sainsbury Centre for Visual Arts
Date built: 1978
Design: Foster + Partners
Sainsbury Centre for the Visual Arts Extension, University of East Anglia, southeast England
Date built: 2006-
£10m; original building by Norman Foster from 1991
More Norfolk Architecture projects online soon
Location: Norwich, Norfolk, Southeast England, UK
East Anglian Buildings
Architecture in Norfolk Area
Cambridge Architecture Design – chronological list
Website: Norwich
University of East Anglia Campus
Date built: 1962-68
Denys Lasdun Architects
Ziggurat concrete blocks in a harsh brutalist style
Norwich Cathedral Visitors Centre : Wood Awards 2004 Winner
Comments / photos for the Norwich Buildings – East Anglia Architecture page welcome
Website: Norfolk

