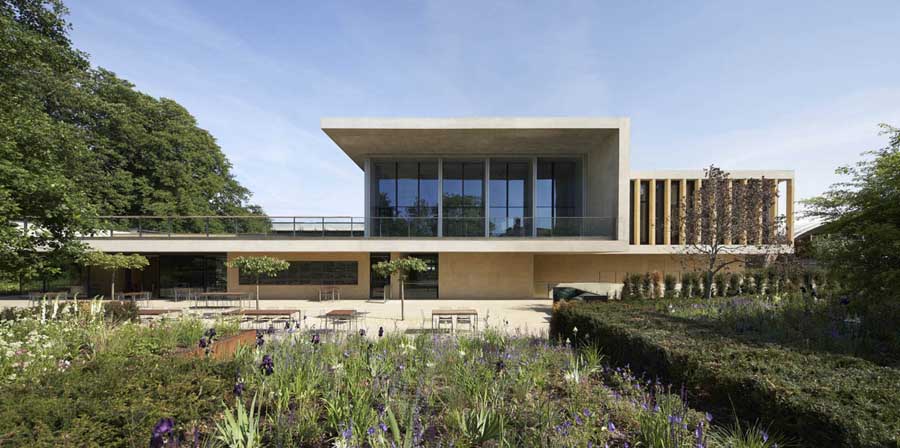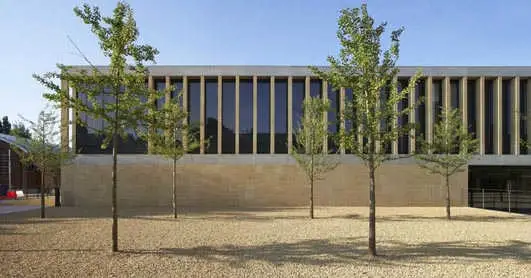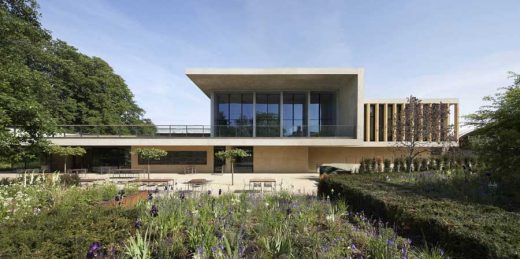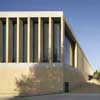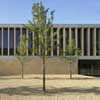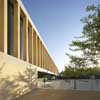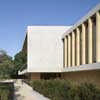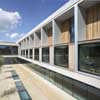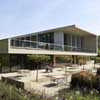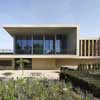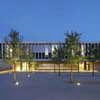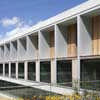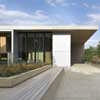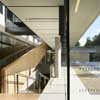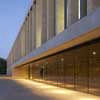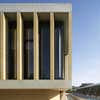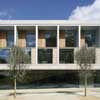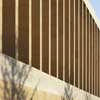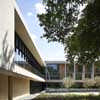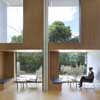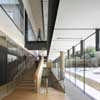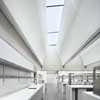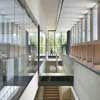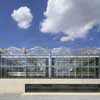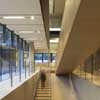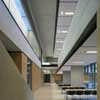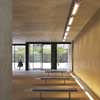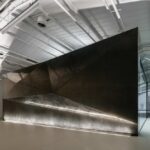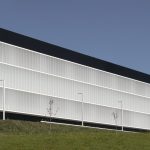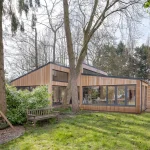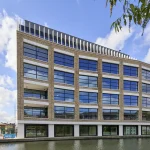Sainsbury Laboratory Cambridge photos, Stirling Prize winner, Plant science research centre building
Sainsbury Laboratory Cambridge Building
Sainsbury Laboratory Building, southeast England design by Stanton Williams Architects, UK
post updated 8 December 2024
The Sainsbury Laboratory, Cambridge – wins – bookies second favourite (odds: 7/2)
Design: Stanton Williams, architects
13 Oct 2012
2012 RIBA Stirling Prize Winner
An elegant building, congratulations to all involved
Sainsbury Laboratory Cambridge
The Sainsbury Laboratory in Cambridge by Stanton Williams wins the RIBA Stirling Prize 2012
The Sainsbury Laboratory, a major new plant science research centre in Cambridge by architects Stanton Williams, has won the coveted RIBA Stirling Prize 2012 for the best building of the year. Now in its 17th year, the RIBA Stirling Prize is the UK’s most prestigious architecture prize, awarded to the architects of the best new European building built or designed in the UK. The presentation of the RIBA Stirling Prize trophy and £20,000 to Stanton Williams architects took place at a special ceremony this evening (Saturday 13 October) in Manchester, hosted by BBC Radio 4’s Mark Lawson.
This is the first time that Stanton Williams has won or been shortlisted for the RIBA Stirling Prize. With the Sainsbury Laboratory they have achieved world-class architecture for world-class science. Set within the University of Cambridge Botanic Gardens the low-rise, collonaded stone and glass building is carefully designed to complement its Grade II listed garden setting. The architects have created an exceptionally stimulating work environment, reinterpreting the tradition of the monastic cloister and collegiate court to create spaces for reflection, debate and collaboration amongst scientists. Next to the laboratory spaces, the architects have designed a stylish new public garden café.
The RIBA Stirling Prize judges said:
“The Sainsbury Laboratory is a timeless piece of architecture, sitting within a highly sensitive site, one overlooking the woods where Darwin walked with his tutor and mentor Henslow, discussing the origin of species. In this project Stanton Williams and their landscape architects have created a new landscape, a courtyard which flows out into the botanical gardens. The project is both highly particular and specialised, and at the same time a universal building type, taken to an extraordinary degree of sophistication and beauty.
“The project seems simple, and this hides the fact that it was a hugely difficult building to achieve. It needed to provide flexibility for future changes in scientific practice, and it has achieved this brilliantly. The building had to balance openness with stringent requirements for security, which was done by placing the laboratories on the first floor, together with their own meeting places. Public access is on the ground floor in the form of a lecture theatre and meeting rooms, and, importantly, there is a charming café open to the public, which sits between the gardens and the lab’s private courtyard, and from which one can watch the goings-on within. This forms the buffer between the private and public zones.
The building uses fine materials expertly detailed; and beautifully integrates works of art commissioned from Susanna Herron, William Pye and Norman Ackroyd. The project’s profound sustainability is impressive, not only in terms of its excellent energy performance but also in terms of its long-term flexibility and adaptability.”
Speaking tonight, RIBA President Angela Brady said:
“The Sainsbury Laboratory is an exceptional building that achieves at many levels – in blending a world-class science facility with a public social space in a highly energy efficient building. It is testament to the skill, experience and imagination of Stanton Williams architects that they have found a creative solution to this complex project. The low-rise building with its grand, colonnaded façade cleverly integrates itself with the surrounding botanical gardens and it is no surprise that the new public café has proved to be extremely popular. I am delighted to present Stanton Williams with this accolade.”
Lord Sainsbury said:
“I am delighted that Stanton Williams has won the RIBA Stirling Prize for the Sainsbury Laboratory, in competition with some outstanding buildings. I am also very proud to be associated with their inspiring building which sets a new standard for laboratory design and blends in beautifully with the historic Botanic Gardens.”
The Sainsbury Laboratory was chosen by the judges from the following outstanding shortlisted entries:
• The Hepworth Wakefield by David Chipperfield Architects
• London Olympic Stadium by Populous
• The Lyric Theatre by O’Donnell + Tuomey
• Maggie’s Centre, Gartnavel, Glasgow by OMA
• New Court by OMA with Allies and Morrison
The 2012 RIBA Stirling Prize judges were: Sir Nicholas Grimshaw (Chair) – architect and former president of the Royal Academy; Sir Mark Jones – Master of St Cross College Oxford, and former Director of the Victoria and Albert Museum; Joanna van Heyningen – architect, van Heyningen & Haward Architects, UK; Hilde Daem – architect, Robbrecht + Daem, Belgium and Naomi Cleaver – designer, writer and broadcaster.
Stirling Prize – news from 2012
2 Aug 2011
Sainsbury Laboratory Building
Project Description
The Sainsbury Laboratory, an 11,000 sqm plant science research centre set in the University of Cambridge’s Botanic Garden, brings together world-leading scientists in a working environment of the highest quality. The design reconciles complex scientific requirements with the need for a piece of architecture that also responds to its landscape setting. It provides a collegial, stimulating environment for innovative research and collaboration.
The building is situated within the private, ‘working’ part of the Garden, and houses research laboratories and their associated support areas. It also contains the University’s Herbarium, meeting rooms, an auditorium, social spaces, and upgraded ancillary areas for Botanic Garden staff, plus a new public café. The project was completed in December 2010.
Cambridge University Botanic Garden was conceived in 1831 by Charles Darwin’s guide and mentor, Professor Henslow, as a working research tool in which the diversity of plant species would be systematically ordered and catalogued. The Sainsbury Laboratory develops Henslow’s agenda in seeking to advance understanding of how this diversity comes about. Its design was therefore shaped by the intention that the Laboratory’s architecture would express its integral relationship with the Garden beyond.
The building as a whole is rooted in its setting. There are two storeys visible above ground and a further subterranean level, partly in order to ensure efficient environmental control, but also to reduce the height of the building. The overall effect is strongly horizontal as a result.
Solidity is implied by the use of bands of limestone and exposed insitu concrete, recalling geological strata and indeed the Darwinian idea of evolution over time as well as the permanence which one might expect of a major research centre. At the same time, however, permeability and connections – both real and visual – between the building and the Garden have been central to its conception.
The building’s identity is established externally by the way in which it is expressed and experienced as a series of interlinked yet distinct volumes of differing height grouped around three sides of a central courtyard, the fourth side of which is made up of trees planted by Henslow in the nineteenth century. The internal circulation and communal areas focus upon this central court, opening into it at ground level and onto a raised terrace above in order to provide immediate physical connections between the Laboratory and its surroundings.
Further visual connections are created by the careful use of glazing in the building. At ground level, extensive windows provide views of the courtyard and the Garden beyond, allowing these internal areas to be read as integral elements of the outdoor landscape. The first floor is also largely glazed. Its windows are screened by narrow vertical bands of stone that imbue the elevation with a regular consistency, behind which the pattern of fenestration could potentially be altered in response to future requirements.
Related to the conception of the building in terms of its landscape setting is the way that its internal areas are connected by a continuous route which recalls Darwin’s ‘thinking path’, a way to reconcile nature and thought through the activity of walking. Here the ‘thinking path’ functions as a space for reflection and debate.
It is intended to promote encounters and interaction between the scientists working in the building, and between them and the landscape. With glazed windows facing the court on one side and internal windows offering glimpses of the laboratories on the other, it operates as a transitional zone between the top-lit working areas at the centre of the building and the Botanic Garden itself. In this respect, the ‘path’ reinterprets the tradition of the Greek stoa, the monastic cloister, and the collegiate court, all of which were intended to some extent as semi-outdoor spaces for contemplation and meetings. As a result, past, present, and future are connected.
The work of the laboratories will seek to understand the plant diversity that is glorified by the arrangement of the historic Botanic Garden in which it is set and which, though pleasant to visit, continues to function as a working space devoted to groundbreaking research.
Professor Sir Leszek Borysiewicz, Vice-Chancellor of the University of Cambridge, said: “Cambridge has a strong record in the study of plant biology – a science which is now accepted as critical for our planet. This makes the Gatsby Foundation’s award to the University both natural and transformational – we are truly grateful.”
Lord Sainsbury said: “This is one of the most exciting projects with which my Charitable Foundation has been involved. It combines an inspirational research programme, an historic site in the Botanic Garden and a beautiful laboratory designed by Stanton Williams, and I believe it will become a worldclass centre of excellent plant science.”
Professor John Parker, the recently retired Director of the Botanic Garden who has been the sole representative of the Garden at project meetings, said: “The Garden looks forward in the 21st Century to maintaining its position with the study of plant diversity in the most modern way. The Laboratory will be dedicated to the advancement of curiosity-driven research. However it is hard to imagine that increasing our knowledge of the fundamental mechanisms of plant development is not going to have a very significant impact on the improvement of agriculture in years to come.”
Artwork in photo on right © Susanna Heron
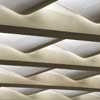
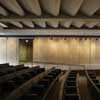
photographs © Hufton+Crow
Sainsbury Laboratory – Building Information
Key Values
Project Value: £82 million
Contract value: £69 million
Construction value: £65 million (contract value less the consultants fees)
Cost per sq m: £4,975/sq m for the main laboratory
Key Dates
Construction Start date: Feb 2008
Completion Date: Dec 2010
Date of Occupation: Jan 2011
Project Duration: Jun 2006 – Jan 2011
Planning phase: Jun 2006 – Feb 2008
Construction phase: Feb 2008 – Jan 2011
Building Details
Postal Address: The Sainsbury Laboratory, Bateman Street, Cambridge, CB2 1LR Number of Occupants: 150 Gross Internal Area: 11,000m2 (incl. all buildings, excl. external landscaped areas)
Project Team
Client: The University of Cambridge
Funder: The Gatsby Charitable Foundation
Strategic Project Manager: Stuart A. Johnson Consulting Ltd
Project and Contract Administrator: Hannah – Reed
Project Officer: University of Cambridge Estate Management
Representative Users: Cambridge University Botanic Garden, The Gatsby Charitable Foundation
Main Contractor: Kier Regional
Architect: Stanton Williams
Civil and Structural Engineer: Adams Kara Taylor
Building Services Engineer: Arup
Cost Consultant: Gardiner & Theobald
Landscape Architects:Christopher Bradley-Hole Landscape and Schoenaich Landscape Architects
CDM Coordinator: Hannah – Reed
Approved Building Inspector: Cambridge City Council
Sainsbury Laboratory Cambridge Building images / information from Stanton Williams
4 May 2011
Sainsbury Laboratory in Cambridge
Stanton Williams’ Sainsbury Laboratory officially opened by HM The Queen
Her Majesty The Queen and His Royal Highness The Duke of Edinburgh have visited Cambridge on Wednesday the 27th April 2011, where The Queen has opened the new Sainsbury Laboratory in the University of Cambridge Botanic Garden.
The Sainsbury Laboratory, designed by award-winning architects Stanton Williams, will house 120 plant scientists studying plant development and diversity in state-of-the-art laboratory facilities. The building was made possible with the award of an £82M grant from the Gatsby Foundation. This is the largest single contribution received by the University since the launch of the 800th Anniversary Campaign.
HM The Queen leaving the Sainsbury Laboratory:
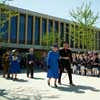
image : Nigel Luckhurst
Construction of the 11,000 sqm building, led by Kier Group, began in the private working and research area of the Botanic Garden in February 2008 and was completed in December 2010.
The design reconciles complex scientific requirements with the need for a work of architecture that also responds to its landscape setting and provides a collegial, stimulating environment for innovative research and collaboration. The building comprises laboratories, support areas, and meeting spaces, together with a new public café and seminar room.
The building also provides plant growth facilities and a home for the University Herbarium, which contains over one million pressed and dried plant specimens from all over the world, including the great majority of those collected by Charles Darwin on the Beagle voyage and priceless scientific research material relating to newly discovered plants from the 18th and 19th centuries. This collection is a key resource in our understanding of plant evolution and biodiversity.
Sainsbury Laboratory courtyard facades:
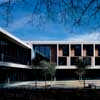
photo : Hélène Binet
Alan Stanton, director at Stanton Williams said: “This has been an extraordinary opportunity for us to design a cutting-edge scientific research institute on a very unique site.”
Sainsbury Laboratory Building – Background
Cambridge Plant Science Research Excellence
The University’s Department of Plant Sciences is the premier University centre for research in plant and microbial sciences. It offers unrivalled research and training opportunities in the following areas: Plant Development, Cell Biology, Photosynthesis and Metabolism, and Epidemiology, Ecology and Evolution.
The Department is led by Professor Sir David Baulcombe, the University’s Regius Professor of Botany. His research is being funded by a £2 million grant from the Gatsby Foundation, which has given a further £2 million to support additional research fellowships in the department. Professor Baulcombe was awarded The Lasker Prize for his work, America’s highest research honour.
Gatsby Charitable Foundation
The Gatsby Charitable Foundation is an endowed grant-making trust founded by David Sainsbury. The Foundation has supported UK research in plant science continuously since the mid-1980s.
Stanton Williams Architects
Stanton Williams is a London-based firm of architects. The firm has developed its portfolio from an initial focus on museums and galleries towards a wide variety of projects, all of which demonstrate the practice’s over-arching objective of putting the user’s experience of space, light and materials at the forefront of the agenda.
The practice is responsible for the Wellcome Trust Millennium Building (WTMB), home to the Millennium Seed Bank Project and an integral part of the Wakehurst Place visitor experience in West Sussex, together with the Mansion and gardens. Current projects include: the new Campus for the University of the Arts London in King’s Cross, the Stadtmuseum Berlin, the Grand Musée d’Art in Nantes and the Eton Manor site for the London Olympics 2012.
Cambridge University Botanic Garden
The Cambridge University Botanic Garden holds a plant collection of over 8000 plant species from all over the world to facilitate teaching and research. The Garden provides resources including plant material, horticultural expertise and facilities to research workers and lecturers.
Since its foundation in 1846, however, the Botanic Garden has also provided a beautiful place for everybody to enjoy and benefit from – a series of wonderful landscapes through which to discover the drama of plant diversity.
Sainsbury Laboratory Cambridge, UK – Building Information
Sainsbury Laboratory Project Team
Client: The University of Cambridge
Funder: The Gatsby Charitable Foundation
Strategic Project Manager: Stuart A. Johnson Consulting Ltd
Project and Contract Administrator: Hannah – Reed
Project Management: University of Cambridge Estate Management
Main Contractor: Kier Regional
Architect: Stanton Williams
Civil and Structural Engineer: Adams Kara Taylor
Building Services Engineer: Arup
Cost Consultant: Gardner & Theobald
Landscape Architect: Christopher Bradley-Hole Landscape
Landscape Architect: Schoenaich Landscape Architects
BREEAM Assessor: Buro Happold Ltd
Sainsbury Laboratory Cambridge Building images / information from Stanton Williams
Sainsbury Laboratory Cambridge is shortlisted for the LEAF Awards 2011
LEAF Awards : Shortlisted Buildings + Architects
Location: University of Cambridge Botanic Garden, Cambridge, CB2 1JE, England, UK
Cambridge Architecture
Cambridge Architecture Design – chronological list
Cambridge Walking Tours : city walks by e-architect
Projects listed in reverse chronological order:
Gonville & Caius Boathouse – Architecture Competition
Design: Belsize Architects
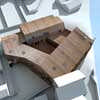
image from architects
Gonville & Caius Boathouse
Clare College – New Court
Design: van Heyningen and Haward Architects
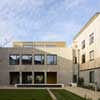
photo © Will Pryce
Clare College New Court
Cambridge University Department of Architecture Extension
Design: Mole Architects
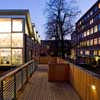
photograph : David Butler
Cambridge School of Architecture
Comments / photos for the Sainsbury Laboratory Cambridge Architecture page welcome
Website: www.slcu.cam.ac.uk

