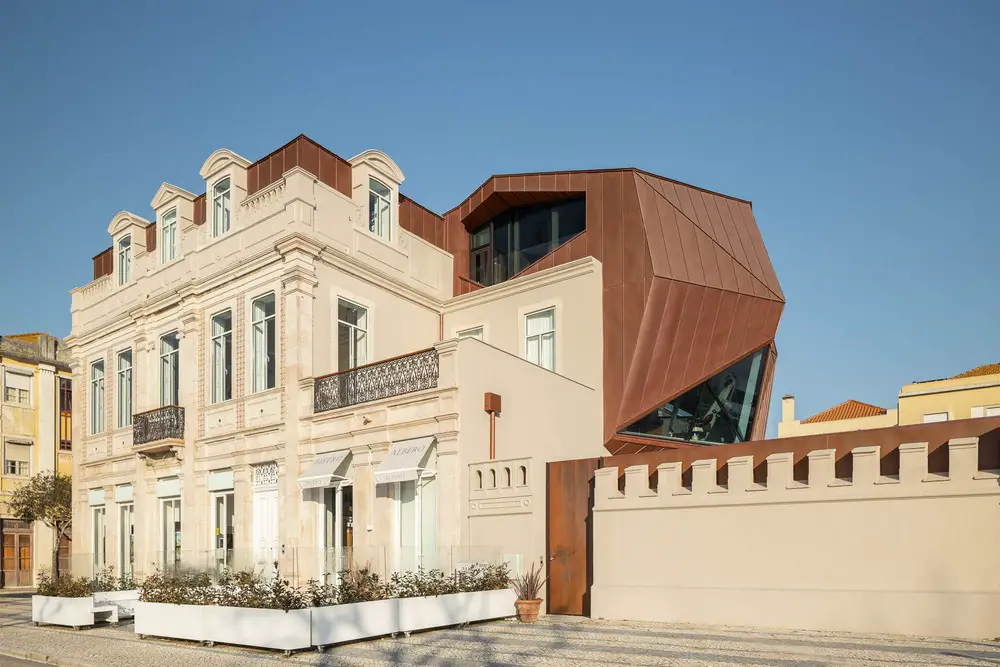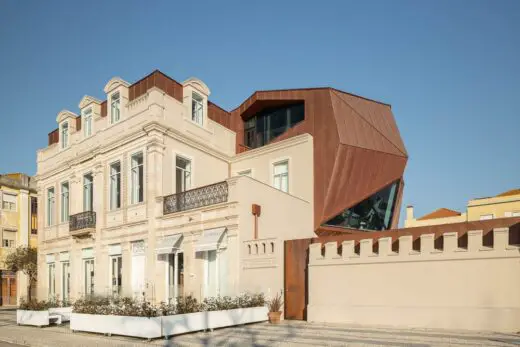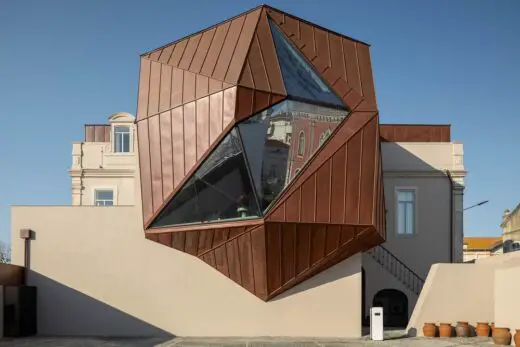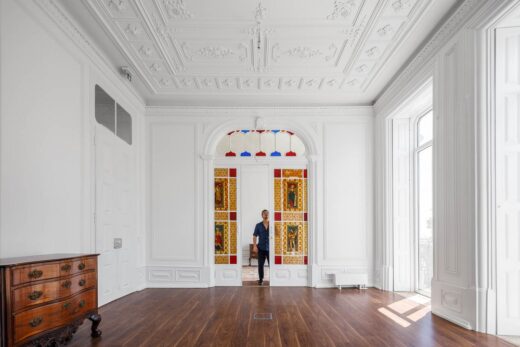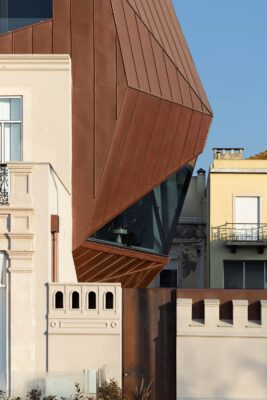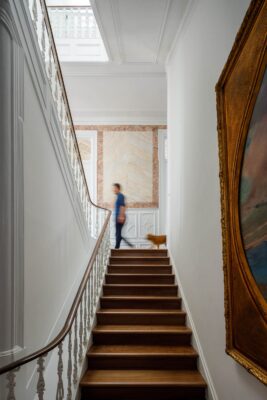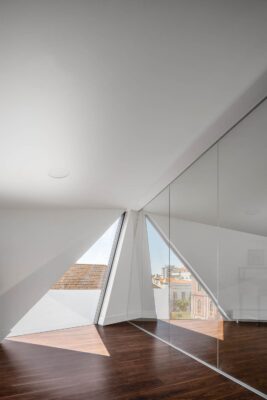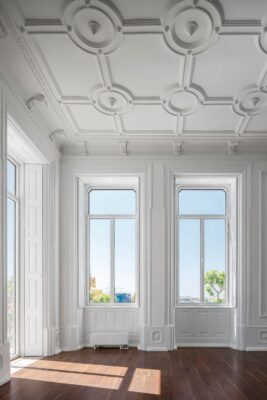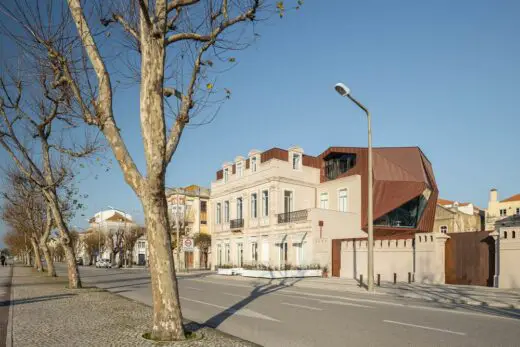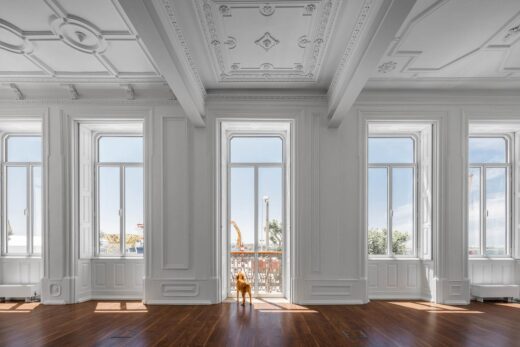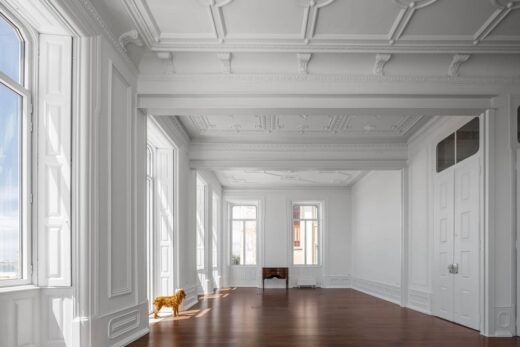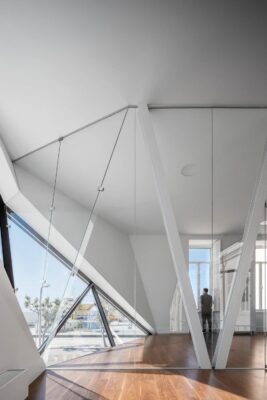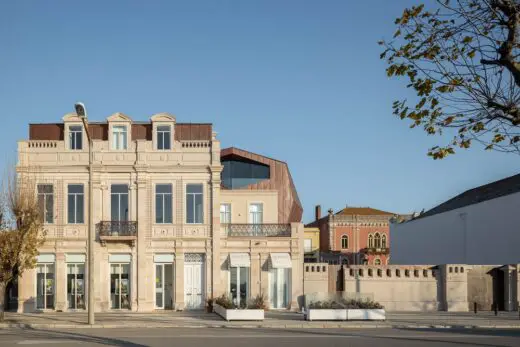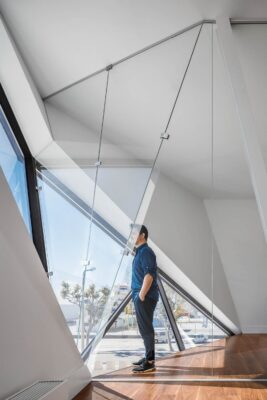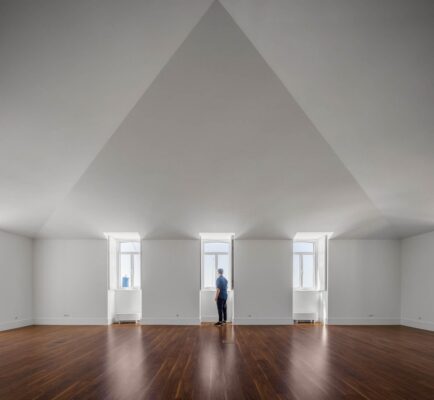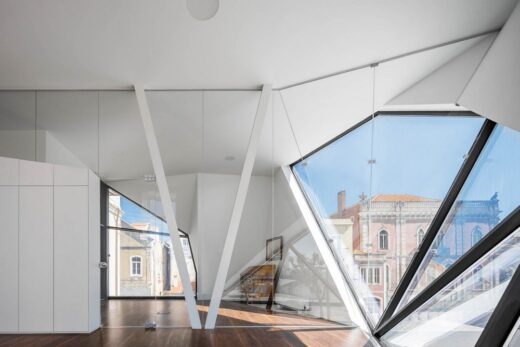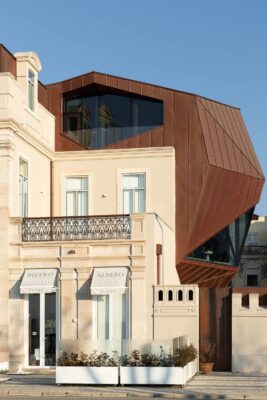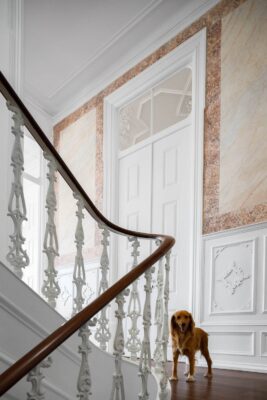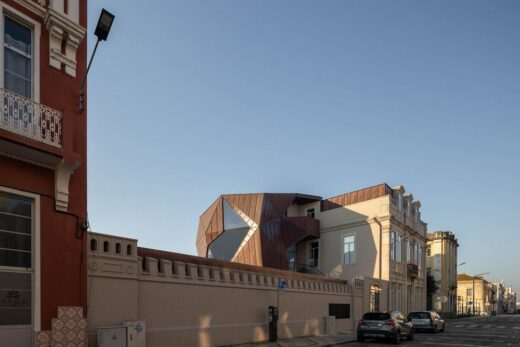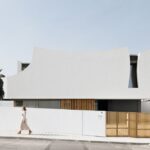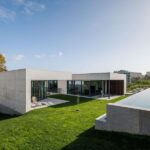Second Skin, Figueira da Foz Portugal Building, New Portuguese Architecture, Development in Portugal
Second Skin in Figueira da Foz
23 Mar 2022
Architecture: danielmsantos
Location: Figueira da Foz, Portugal
Photos by Ivo Tavares Studio
Second Skin, Portugal
With a close relation to the Mondego river, the building Second Skin rehabilitated by the architecture and engineering office danielmsantos, evokes memories of the belle époque in elegant Figueira da Foz and gives it a new, bolder and irreverent core.
Two centuries after being brought up, a new challenge comes to this riverside building that was once a manor house and hosted Municipalized Services. Pedro Daniel Santos, the architect of this rehabilitation project, embraced the adventure of preserving the character, beauty, history and brand of the building, adapting it, modernizing it, empowering it to live new stories. A new History.
This reinterpretation resorts to a bold language that confronts the existing without, with that, overlapping it. Thus, a new building that preserves the past and assumes the future emerges, introducing a new reality and philosophy, as a reaction to new social and urban paradigms.
Copper stands as the link between the existing and the new, enveloping the entire building, sometimes adding a touch of contemporaneity with bold and angular shapes, others incorporating its essence, assuming itself as a whole, which extends, wraps and involves.
Cantilevered over the patio, the “bubble”, as it is affectionately called the most visible part of the new intervention, not only gives a new (and irreverent) front to the building, standing out and showing itself as the focus of the street, as it is the new welcoming element of the building, assuming the functions of reception and main office.
The space use paradigm was rationalized and maximized, having achieved greater accessibility, being able to receive people with reduced mobility, with direct access to the building now taking place through the east patio, by elevator or staircase. In addition to providing a space for parking vehicles with an electric charging station and a technical area/engine room, the patio is now the main entrance to the building, promoting the way the building is acceded.
The new relationship between the building and the street was greatly benefited: there is no longer a disfigured gable and another prominent element was created, a new heart, which gives new life to the building that supports it.
For an adequate use of the 2nd floor, a slight increase in the rooftop was carried out in the peripheral areas (the ridge kept the same level), so that, in addition to rationalizing the use of the existing space with the use of the attic of the roof between the roof windows, the interconnection between the old and the new was promoted by giving a contemporary look to the building without interfering with the urban landscape around it.
At the interior level, the intervention adapted the building to the new use concept. Despite being profound, with a new organization of the interior areas and the creation of new valences, the rehabilitation sought to be minimalist, in a subtle fusion between the contemporary, the usability and the preservation of the timeless character of the building.
The original aspects and construction techniques, sometimes exuberant, sometimes handcrafted, now gain a new stage with the conservation and recovery of the impressive plaster ceilings that adorn the entire 1st floor, the marble-effect paintings in the corridors or the partition, now a feature wall in one of the sanitary facilities.
The palette of interior tones was intentionally chosen to simultaneously create an environment conducive to work and highlight the eclectic collection of art and furniture that punctuates the various spaces of the building. The building, which already had a close relationship with light, now gains a whole new luminosity, achieved not only by subtle features, but also with the imposing spans of the new intervention and the choice of materials and colors.
Second Skin in Figueira da Foz, Portugal – Building Information
Architecture Office: danielmsantos, eng + arq – www.danielmsantos.pt
Project name: Second skin
Main Architect: Pedro Daniel Santos
E-mail: [email protected]
Facebook: www.facebook.com/danielmsantos.eng.arq
Instagram: www.instagram.com/danielmsantos.eng.arq
Location: Figueira da Foz
Year of conclusion: 2021
Total area: 1320 sqm
Architectural photographer: Ivo Tavares Studio – https://www.ivotavares.net/
Facebook: www.facebook.com/ivotavaresstudio
Instagram: www.instagram.com/ivotavaresstudio
Second Skin, Figueira da Foz Portugal images / information received 230322 from danielmsantos
Location: Gondomar, Portugal, southwestern Europe
Architecture in Portugal
Lisbon Architecture Tours by e-architect
Lisbon Architecture Walking Tours
New Portuguese Buildings – selection below:
Chapel and Meditation Room, Northern Portugal
Architect: Studio Nicholas Burns
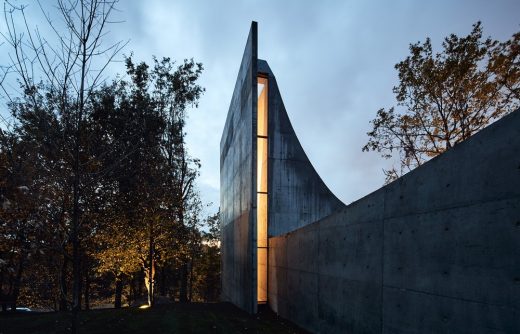
photo : Peter Bennetts
Chapel and Meditation Room, Northern Portugal
Farfetch HQ, by Leça River, Porto, northern Portugal
Architects: BIG
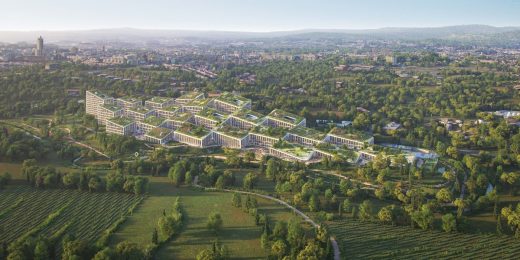
visualization : Lucian R
Farfetch HQ in Porto
FdP house, Alto Alentejo, eastern Portugal
Design: Architect Gonçalo Bonniz
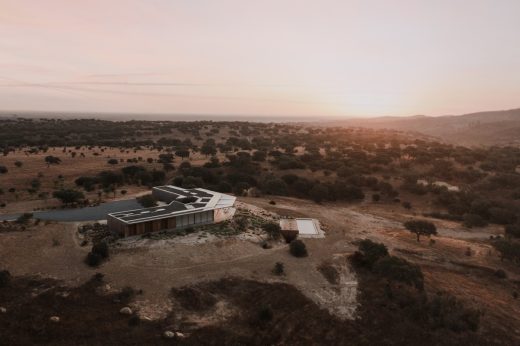
photo : Woodtarget
FdP house in Alto Alentejo
SPARK – Smart Park Matosinhos Offices, Custóias, Leça do Balio e Guifões, Matosinhos, Oporto
Architects: Paulo Merlini Architects
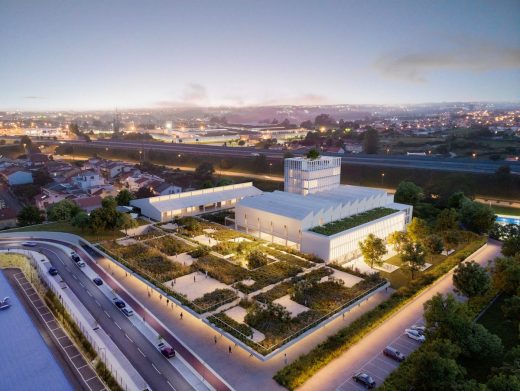
render from competiton
SPARK – Smart Park Matosinhos Offices
Comments / photos for the Second Skin, Figueira da Foz Portugal design by Architect Pedro Daniel Santos page welcome

