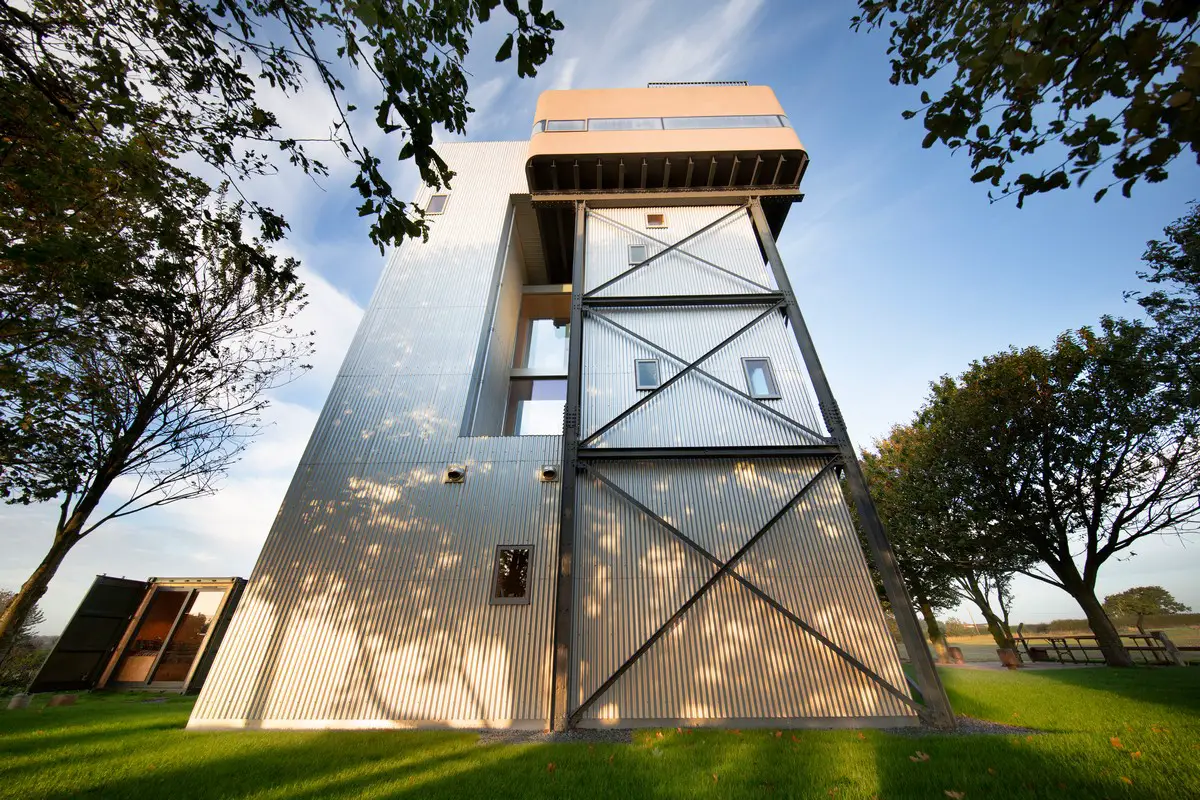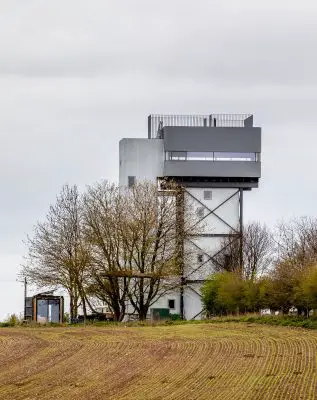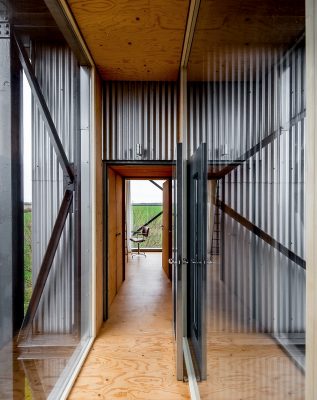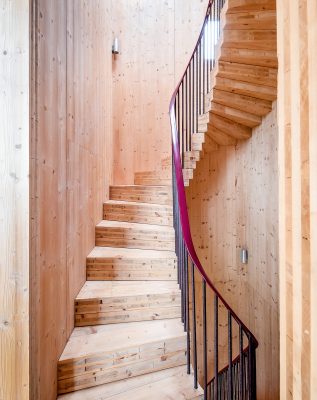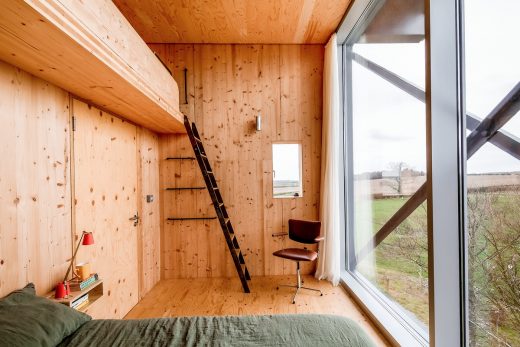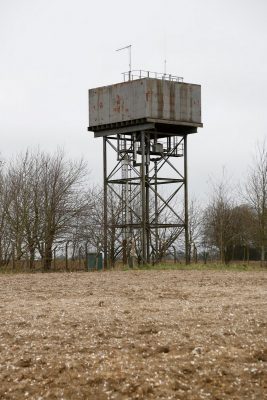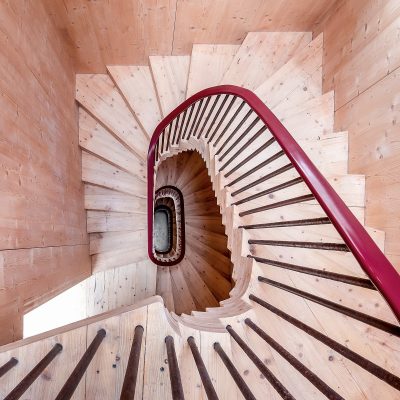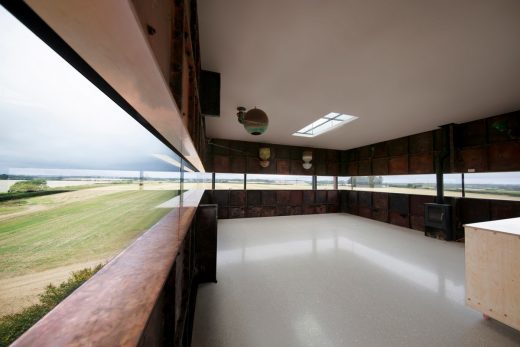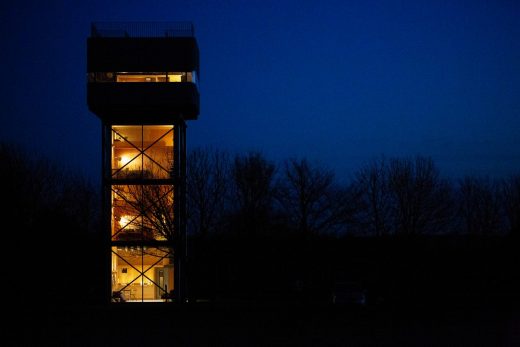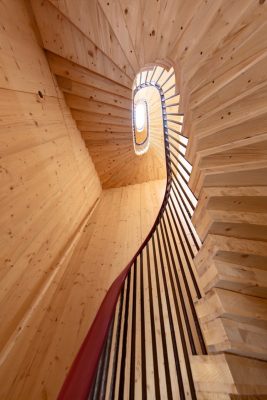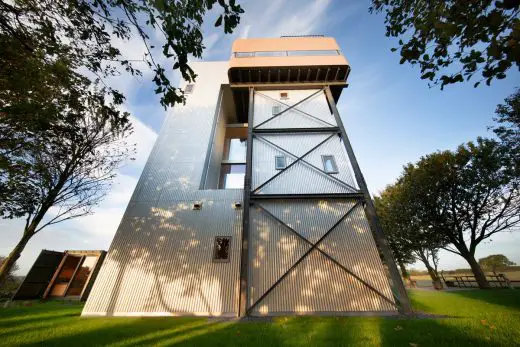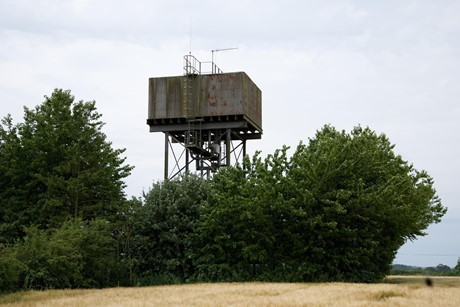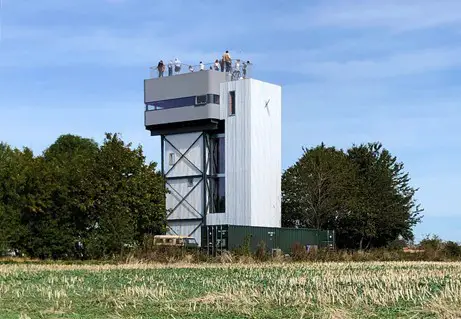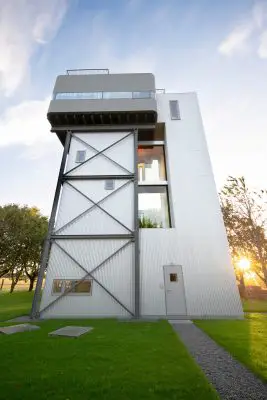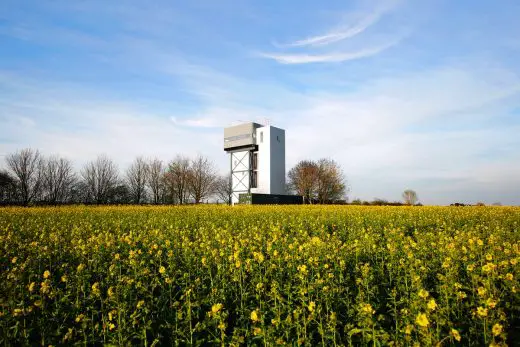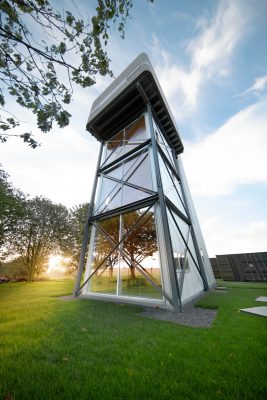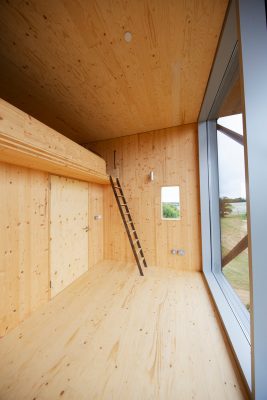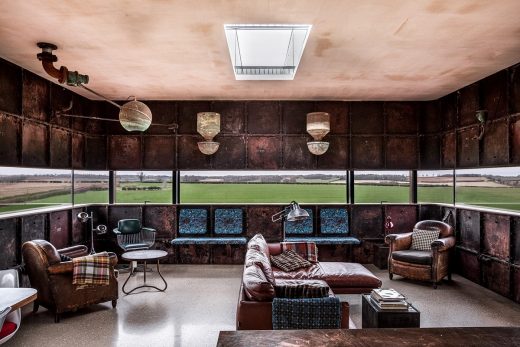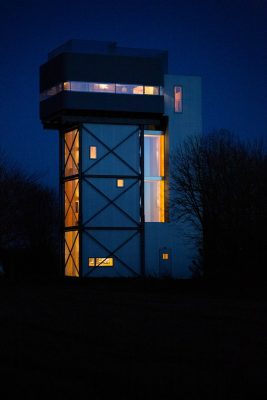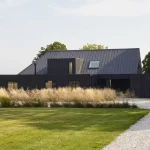Water Tower in Norfolk house, English second home design, Castle Acre Tonkin Liu architecture photos
The Water Tower in Norfolk by Tonkin Liu
post updated 17 February 2024
Royal Institute of British Architects (RIBA) Award for projects with construction budget of less than £1 million:
Stephen Lawrence Prize 2021 Winner News
Design: Tonkin Liu
15 October 2021
The Water Tower Wins Stephen Lawrence Prize 2021
Location: Castle Acre, Norfolk, southeast England, UK
Stephen Lawrence Prize 2021 Shortlisted
16 + 14 Sep 2021
The Water Tower
Jury Report:
The Water Tower is an extraordinary family second home in Norfolk, where a derelict structure has been brought back into viable use. It is situated above and to the north of the local village, down a lane, surrounded by fields. Its prominent position led to concerns from local residents about overlooking and light pollution, and the impact of inhabiting a structure that once provided functional utility to the village but lay dormant as a decaying local landmark.
The building is divided into two elements, in Kahn’s terms ‘served and servant spaces’: accommodation to the north, served by a stair tower to the south. Accommodation comprises ground floor kitchen/dining, two floors of bedrooms and an upper living/dining/kitchen tank room at the top.
The stair and lift tower has no windows and faces towards the village, resolving the overlooking and light issues. The stair is formed from two layers of CLT, with an interlayer spacer, with balusters reusing reinforcement from the original tank room. It is a delightful helical stair, spiralling within its rectilinear box and lit from a rooflight at the top. A glazed ‘bridge’ link provides access to the northern accommodation tower, with each room enjoying a fully glazed elevation looking out across arable fields. At the top, the stair tower gives access through a rooflight to a terrace above, with PVs and balustrading.
The new structure sits within the original metal framing and is made from CLT. It provides structural stiffness to the original tower, which had previously been provided by the weight of the water, but which otherwise would bend and twist under wind loading in its absence.
The interior spaces within the new structure are exposed CLT, wrapped in corrugated reflective metal on the exterior. The interior has warmth and a visual ‘weight’ to it from the exposed CLT finish. Externally, the play of light on the corrugations and the reflectivity picking up the colour of the sky and passing weather is a delight. It is a complementary visual contrast to the ironwork of the original structure, which criss-crosses in front of it.
Photographs © Dennis Pedersen, unless stated otherwise
The upper tank room enjoys a ribbon window around three sides, neatly cut through the middle of the tank, providing panoramic views of the Norfolk countryside, and a rooflight giving views of the sky. The interior retains the original exposed metal panels from the plant room, with the original ballcocks and valves being retained as decorative features. The exterior is wrapped in insulated render, painted grey, which transforms the original tank room into a ‘look out’ with a 1930s architectural language.
The client is a photographer, who, in order to achieve the vision and bring it in within an affordable budget, became the main contractor. The care and attention that has been given to the details, with the photographer’s eye, is evident throughout, as was the approach to retain as much as possible of the original building structure, and to reuse any elements that were surgically removed during construction.
The Water Tower is an example of how an unloved redundant structure can be given a new sustainable life through intelligent design, carefully and diligently applied by a committed and driven client. The effort to preserve and retain as much of the original structure as possible and the rigour of the execution is exemplary. It shows how good retrofitting design can combine low embodied energy and architectural delight.
Water Tower in Norfolk by Tonkin Liu – Building Information
RIBA region: East
Architect practice: Tonkin Liu
Date of completion: February 2020
Client name: Dennis Pedersen
Project city/town: Norfolk
Contract value: £575,000.00
Internal area: 160.00 m²
Cost per m²: £3,594.00 / m²
Contractor company name: MNB Services
Consultants:
Project Management: Dennis Pederson
Structural Engineers: Rodrigues Associates
Environmental / M&E Engineers: Integration
PROJECT DETAILS
Project name The Water Tower
Conversion of a steel water tower into a family home
Project Info
Name: The Water Tower
Location: The Water Tower
Peddars Way
Massingham Rd
Castle Acre
Kings Lynn
Norfolk
PE32 2FP
TL Appointment June 2014 Stage 1 to Stage 4
Commencement 2017
Completion 2019
Construction Cost PRIVATE
Project Size 160 sqm
Client Dennis Pedersen & Misia Godebska
[email protected]
Architect Tonkin Liu
Project Architect Alex Woolgar
[email protected]
020 7837 6255
Structural Engineer Rodrigues Associates
Mervyn Rodrigues
[email protected]
020 7837 1133
Services Engineer Integration
Dan Brooks
[email protected]
020 7183 8610
Project Manager Dennis Pedersen
Principle Contractor MNB Services
Nigel & Ben Tokelove
The Palms
50c Brow of the Hill
Laziate
PE32 1EN
Subcontractors:
Steelwork GLW Engineering & Construction Ltd
Three Acres
Railway Junction South
Creek Road
March
PE15 8SD
07831 449668
[email protected]
www.glwengineering.com
Cross Laminated
Timber suppliers Binderholz UK Ltd.
St James House
13 Kensington Sq
London
W8 5HD
Phone +44 1639 892 508
Headquarters Fügen Austria +43 5288 601
[email protected]
www.binderholz.com
Intumescent painting Easter Commercial Ltd
Industrial Blasting and Painting
Lyng Road, Elsing, Dereham, Norfolk NR20 3EW
[email protected]
www.eastercommercialltd.co.uk
01603 879787
Rendering External Wall Services (Essex) Limited
27 Bramble Way
Leavenheath
Suffolk CO6 4UN
01206 264118
www.ewalls.co.uk
Glazing: Anglian Architectural
Unit 1, Mill Lane
Waterford Industrial Estate
Great Massingham, Norfolk
PE32 2HT
01485 520860
www.angarch.com/
Cladding: AC Bacon Engineering Ltd
Norwich Road
Hingham
Norwich, Norfolk
NR9 4LS
01953 850611
www.acbacon.co.uk
Suppliers:
Velfac (proprietary windows)
iGuzzini (light fittings)
Water Tower Norfolk property images / information received from Tonkin Liu Architects 160921
Story
The Water Tower in Castle Acre, Norfolk
Project description
The historic village of Castle Acre is home to a ruined Norman Castle, a ruined 11thC Priory, a ruin Bailey gate and a ruined steel Water Tower. The Water Tower had been relocated from a local airfield after the war and had become a popular landmark with villagers, many of whom had climbed it during their youth. Bidding against scrap metal dealers the tower was bought by the client in an auction. As part of the living history of the village, the disused structure’s preservation and reuse as a home drew great support from the local community.
The steel tank has become a living room, the steel frame has been infilled to provide sleeping chambers with a ground floor entrance and recreation area and a new tower has been added for access and to stabilise the delicate structure that swayed in the hill top wind.
The rusty panelized steel tank has been retained and transformed with a panoramic window. Above and below the ribbon window steel trusses works in tandem with the existing steel panels to open the tank to an expansive view of the flat horizon. The support for the upper trussed panel are disguised by the frames of the opening portions of the ribbon window. A single skylight surround by mirror will bring light from every direction into the living dining and cooking space.
Below the tank the existing steel frame structure is infilled with a prefabricated cross laminated timber structure. The timber cube like sleeping chambers are fully glazed on the north elevation to minimize light pollution to the village to the south and to overlook a vast field of barley that becomes a vast rural phenomenon as it is seen from above as it sways in the wind. The tall chambers that correspond to the frames proportions also contains a washroom and wardrobe with a mezzanine over. Small window to the east and west provide cross ventilation and castle like observation.
A bridge connects the sleep chambers to the cross laminated stair tower. The bridge is fully glazed to its sides to connect the occupants to the tree tops of the line of trees that extend to the east and west. The bright and open space feeds natural light into the height of the enclosed stair tower.
The cross laminated stair tower has a castle like cantilevered cross laminated stair that acts as a compression spiral as found in a sea shell. The compression spiral delivers wind loads to the foundations and minimizing the thickness of the CLT walls. From below the double tread spiral can be seen leading towards an ovoid skylight that fills the dark vertical shaft with top light. The soft light illuminates the rusty iron balusters that have been formed from recycled tie rods that pulled together the sides of the water tank. The combined strength of timber spiral and shear walls form a ridged structure that lends stability to the existing steel frame structure as it adds lateral stability when it connects to the existing tank.
Video:
Sustainability Sessions: Retrofit #04 – Castle Acre Water Tower with Mike Tonkin of Tonkin Liu:
Awards:
• RIBA Regional Award
• RIBA National Award
• Stephen Lawrence Prize 2021 Shortlist
• WAN Small Project
• AJ Retrofit
• Dezeen Awards
• Structural Timber Awards
• Wood Awards
• iStructe Small Project Award
• AJ Awards 2021
• BCI Awards 2021
Stephen Lawrence Prize 2021 Shortlist
Water Tower in Norfolk by Tonkin Liu images / information received from RIBA 140921
Location: Norfolk, Southeast England, UK
Architecture in Norfolk Area
Norfolk Architecture Designs
Flint House
Design: Architect Wimshurst Pelleriti
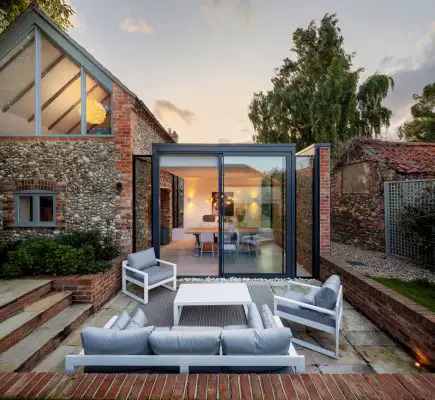
image courtesy of architects
Flint House Norfolk remodelled cottage
Backwater House
Design: Platform 5 Architects
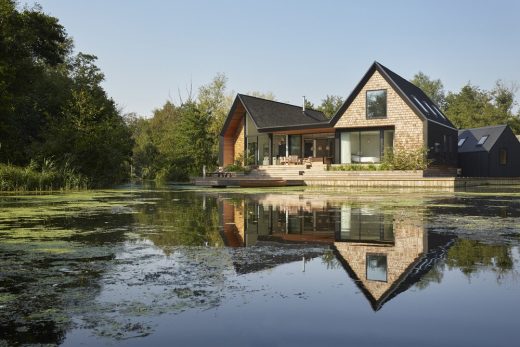
photograph © Alan Williams
House on the Norfolk Broads
Pivot House, Reymerston
Design: Studio Bark Architects
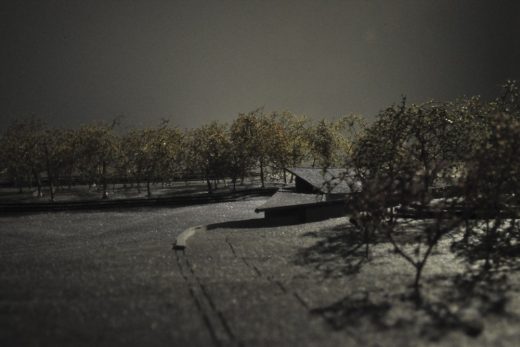
image courtesy of architects
Paragraph 55 House in Norfolk
Pensthorpe Play Barn, Fakenham
Design: Adam Khan Architects
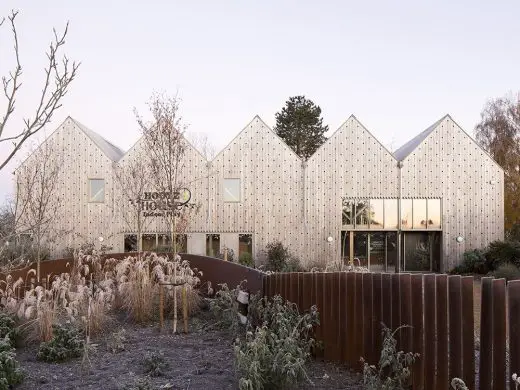
photo © Lewis Khan
Pensthorpe Play Barn Building in Norfolk
Cambridge Architecture Design – chronological list
Cambridge Walking Tours by e-architect
English Architecture Designs – chronological list
English House Designs
English Residential Architecture
Architects: Bradley Van Der Straeten
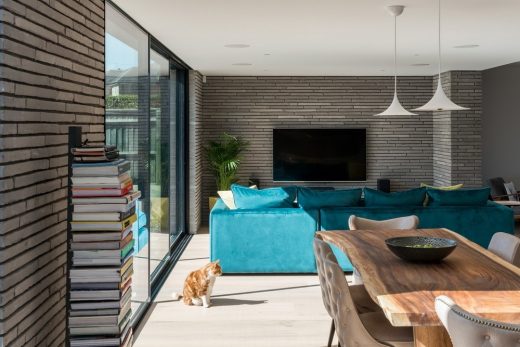
photo courtesy of architects office
Long Brick House in the Chilterns
Design: RX Architects
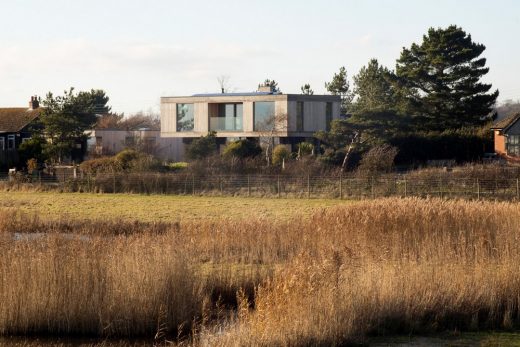
photography : Richard Chivers
House on Winchelsea Beach, East Sussex
College of West Anglia in Norfolk
Comments / photos for the Water Tower in Norfolk by Tonkin Liu – England Architecture in Castle Acre, UK, page welcome.

