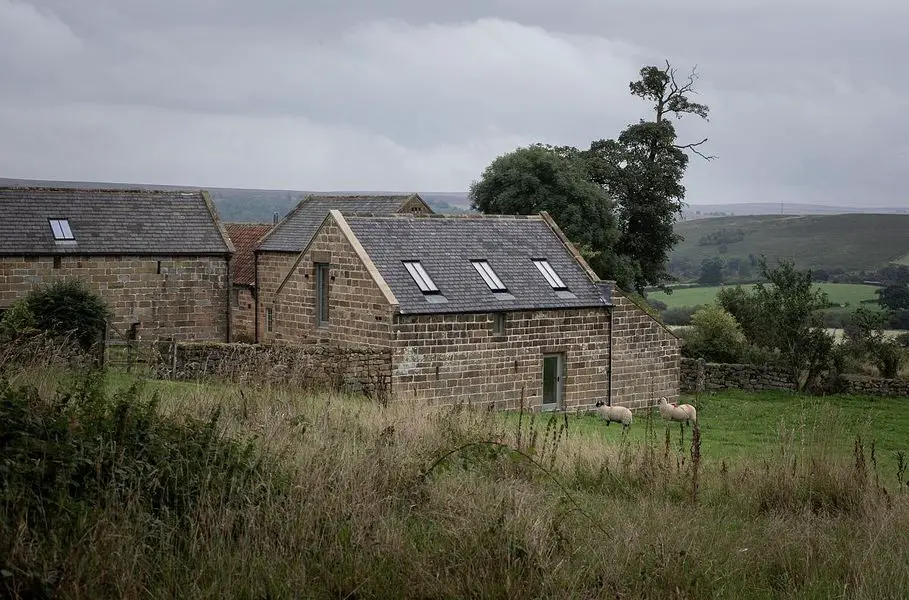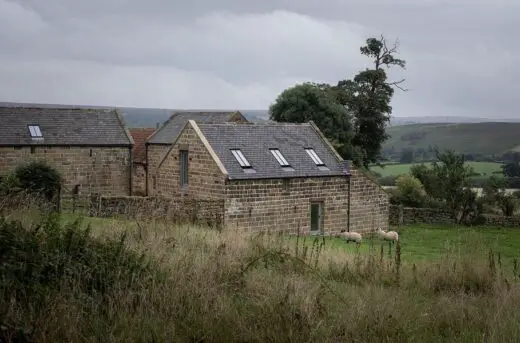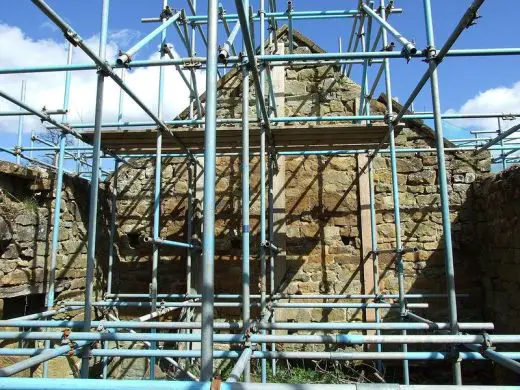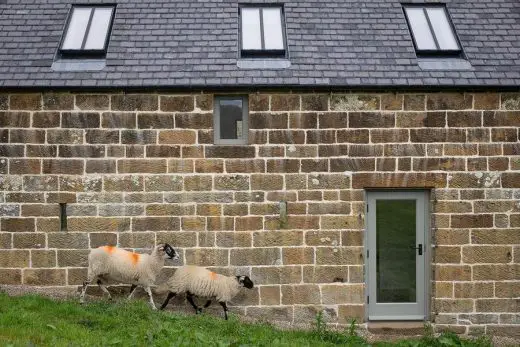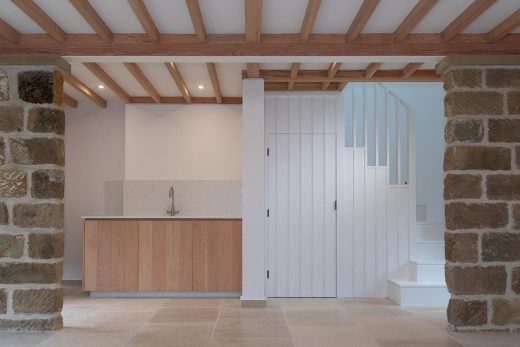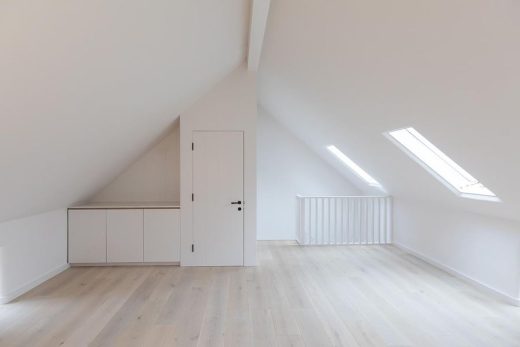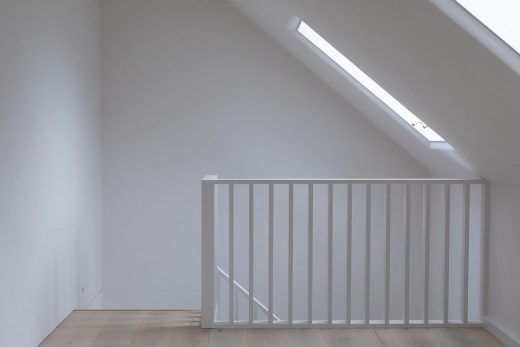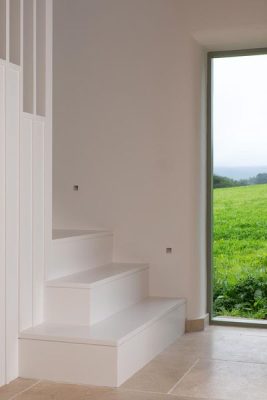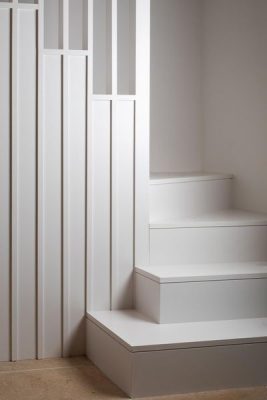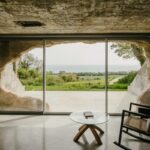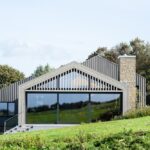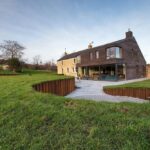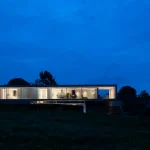Forest Lodge Farm, North Yorkshire property images, Residential building photos, Architects design news
Forest Lodge Farm in North Yorkshire
12 September 2023
Location: Castleton, North York Moors, England
Design: Ian Hazard Architects
Photos by Scott Wicking Photography
Forest Lodge Farm, England
Forest Lodge Farm is a Grade II listed farmstead near Castleton, along the Western side of Danby Dale, in the North York Moors National Park.
Historically, as a working farm, Forest Lodge Farm fell into decline and disrepair in the second half of the 20th century and by the late 90’s, the ruined farmhouse had been condemned as unfit for human habitation, and the set of buildings was included within the Listed Building at Risk Register.
Over the last ten years, the redundant farmstead was rescued and the outbuildings around the courtyard sensitively repaired, and converted to new use. Now functioning as a private residence, supplemented by working agricultural land and a holiday cottage business, the financial viability and future of Forest Lodge Farm has been secured.
The practice was asked to develop design proposals for the repair and conversion of the remaining ruined Cart Shed on the site. The Cart Shed was the last of the ruined farm outbuildings to be repaired and with decades of neglect had entirely lost its roof covering and timber super-structure. With little structural support, one of the gable ends had collapsed completely into the building, and the remaining walls were beginning to collapse. The building was un-safe and temporarily propping with scaffolding was required to prevent harm to the owners and guests to the site.
Given that the ruined building is Listed and part of the heritage of Forest Lodge Farm, a structural assessment was carried out by a specialist Conservation Accredited Engineer, who confirmed that the existing ruin could be saved and carefully re-built, retaining the heritage value of the remaining building fabric.
The process to carry out the necessary design work, submit the required planning applications and listed building consent took one year. The detailed design and construction took a further two years. The building work was finally completed in the Summer of 2023.
As a Listed, solid stone construction, the use of modern plastic or non-breathable construction materials such as damp proof courses, damp proof membranes, or cement based mortars, concrete, and highly processed insulation materials are generally not permitted. Whilst these materials are used commonly in construction today, their use on traditional buildings can risk trapping moisture deep within the layers of the building envelope. Potentially causing mould growth, and other moisture related issues that can lead to long term damage of the building fabric.
With this in mind, the external stone walls to the Cart Shed were entirely re-pointed with non-hydraulic quick lime mortar. The lime mortar was used traditionally to construct buildings such as the Cart Shed, and is fundamental to helping water that is absorbed by the stone walls in wet weather to evaporate.
Once the walls had been repaired and re-pointed and allowed time to dry out, they were insulated internally with natural, breathable, wood fibre insulation to increase the thermal performance of the building. The internal wall insulation was then finished with a coat of non-hydraulic quick lime plaster.
Natural, new materials in the form of recycled jeans, cotton and velvet were used to insulate the roof of the building, before the ceiling was finished with lime plaster to match the walls.
A new internal limecrete floor was laid within the ground floor of the building, laid onto a compacted recycled foam glass aggregate. The foamed glass aggregate has no capillary draw, and so acts as a plastic free damp proof course, whilst also providing the necessary insulation to the floor. An underfloor heating system was installed within the limecrete screed, supplied with warmth by a new ground source heat pump system.
The completed building provides a new, flexible use, recreational space at Ground Floor level and a Home Office come Guest Annexe at First Floor level.
The careful repair and conversion of the Cart Shed blends traditional lime based, building technologies, with new plastic free, natural, and recycled materials. The modern renewable energy system helps to provides a comfortable, contemporary living environment while reducing the carbon footprint of the building in use.
As a practice, working on old traditional buildings alongside contemporary elements of new build, has proven to be tremendously informative over the years. As a society all too often we tend to be forward focussing in our search for new technologies, solutions, and so-called progress. Working on the repair of traditional buildings such as the Cart Shed teaches us that sometimes the best way to make progress can be turn around to face where we have come from, in order to take our next step forward.
Forest Lodge Farm – Building Information
Architects: Ian Hazard Architects – https://ianhazard.com/
Project size: 95 m2
Site size: 404686 m2
Completion date: 2023
Building levels: 2
How is the project unique?
The Cart Shed started as a ruined outbuilding with only 3 walls remaining and on the point of collapse within a Grade II listed farmstead. The careful repair and conversion of the Cart Shed blends traditional lime based, building technologies, with new plastic free, natural, and recycled materials, with contemporary detailing.
What building methods were used?
As a Listed, solid stone construction, the use of modern plastic or non-breathable construction materials such as damp proof courses, damp proof membranes, or cement based mortars, concrete, and highly processed insulation materials are generally not permitted. Whilst these materials are used commonly in construction today, their use on traditional buildings can risk trapping moisture deep within the layers of the building envelope. Potentially causing mould growth, and other moisture related issues that can lead to long term damage of the building fabric.
Key products used:
– Non-hydraulic quick lime mortar
– Non-hydraulic quick lime plaster
– Natural, breathable, wood fibre insulation
– Natural roof insulation in the form of recycled jeans, cotton and velvet
– Recycled foam glass aggregate (plastic-free damp proof course)
– Limecrete floor
What are the sustainability features?
Fully natural materials (see ‘key products used’ section) were used to repair the Cart Shed, with the use of modern plastic or non-breathable construction materials not permitted.
A new modern renewable energy system in the form of a ground source heat pump helps to provides a comfortable, contemporary living environment while reducing the carbon footprint of the building in use.
Photography: Scott Wicking Photography
Forest Lodge Farm in North Yorkshire images / information received 120923 from Ian Hazard Architects
Location: Castleton, North Yorkshire, England, United Kingdom
New Northeast England Buildings
Newcastle Architecture Designs – chronological list
Northumberland Buildings – selection below
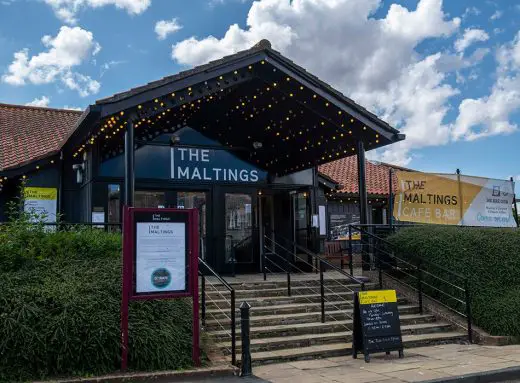
photo courtesy of The Royal Institute of British Architects
The Maltings Cultural Venue, Berwick
Architects: Mailen Design
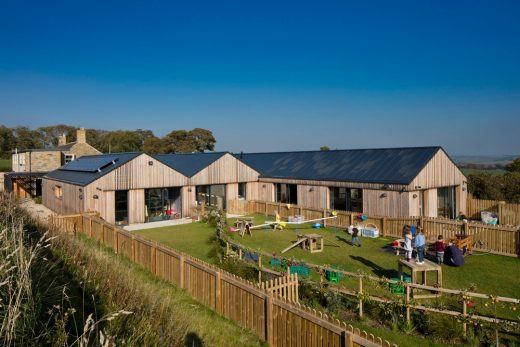
image : www.pb-imaging.com
Meadows Nursery
Northeast England Architectural Designs
2022 RIBA Northeast Award Winners
Design: GT3 Architects

image courtesy of architects practice
Newcastle United Stadium
Design: Ryder Architecture
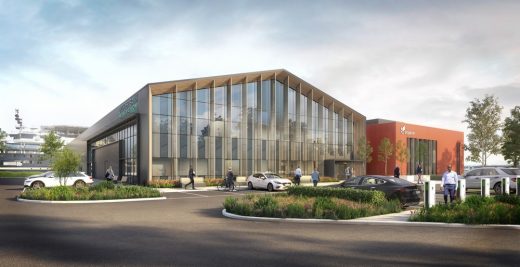
image courtesy of architects practice
Dogger Bank Wind Farm
Byker Wall Estate Upgrade
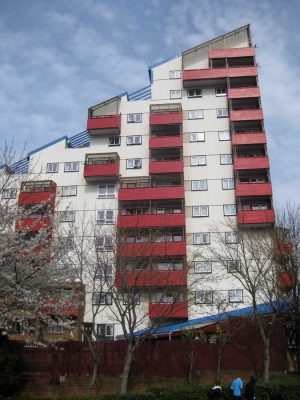
photo © Adrian Welch
Byker Wall Estate News
English Architecture
English Architecture Design – chronological list
County Architecture adjacent to Northumberland
Comments / photos for the Forest Lodge Farm in North Yorkshire property design by Ian Hazard Architects page welcome.

