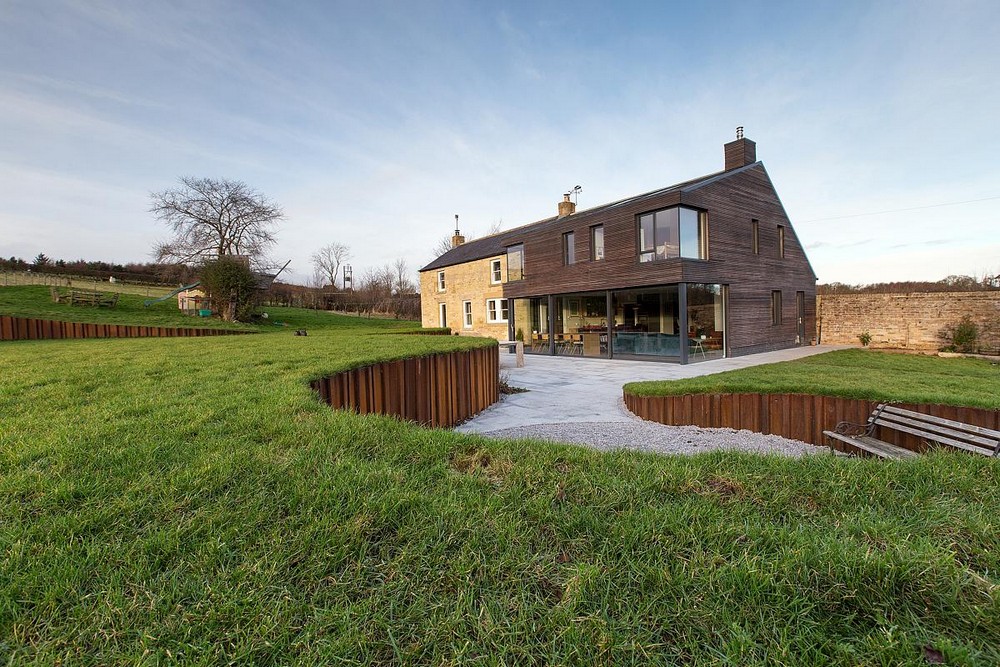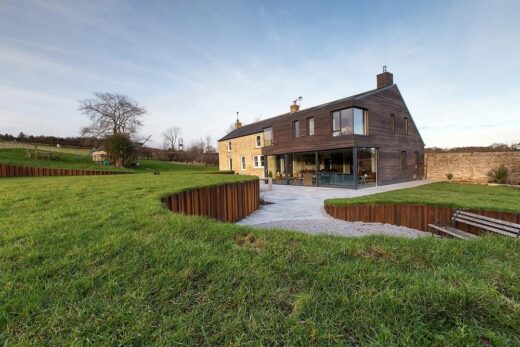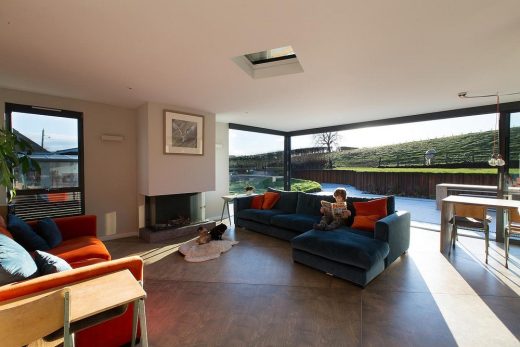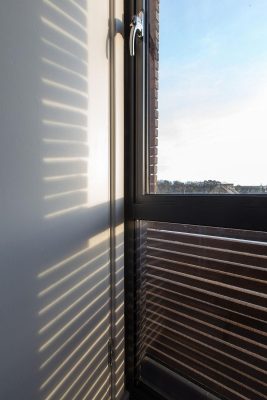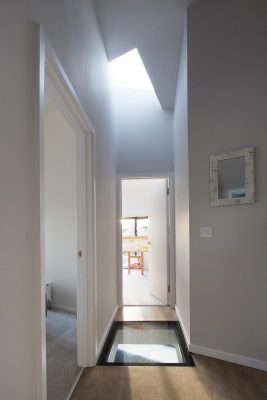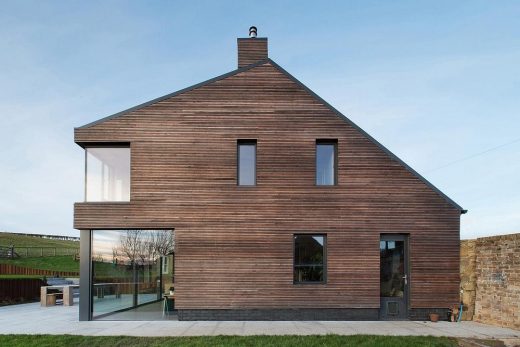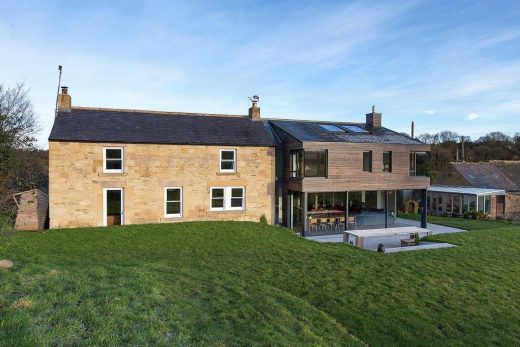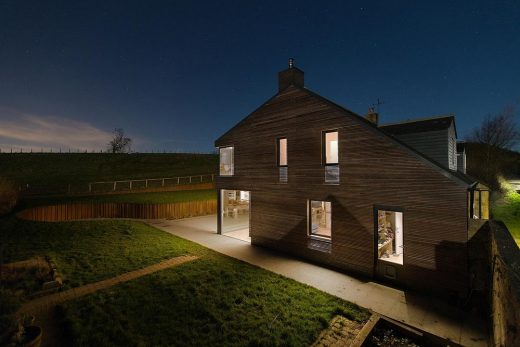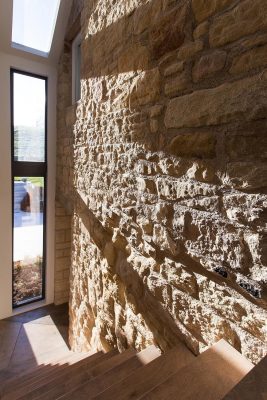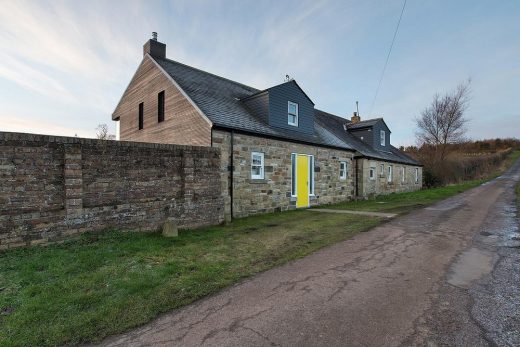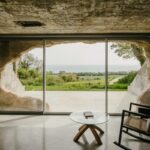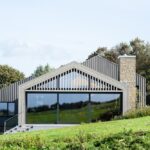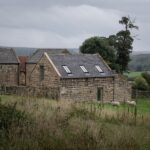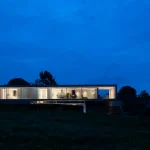Coquet Moor House, Northumbria property images, Residential building photos, Architects design news
Coquet Moor House in Northumbria
English Buildings in Northumbria, northeast England design by Studio McLeod Architects, UK
28 August 2023
Location: Northumbria, England
Design: Studio McLeod Architects
Photos by Darryn Wade
Coquet Moor House – Northumbria Residence
A large high quality extension to Coquet Moor House on a small budget. The brief was to create exciting connections between old and new, offering something different to the main house. There was to be strong connections to the garden taking advantage of landscape views, and creating a memorable place to have grown up.
Studio McLeod developed clear concepts and worked with contractors to agree key details while the client managed the build. The extension was to have a different architectural feel to the original house.
INTERNAL
The ground floor living areas are open plan with light filled circulation and bedrooms and play spaces on the first floor.
The original house and extension are separated by a double height dark zinc stair enclosure, which allows a shift in roof geometry to provide sufficient headroom and area for the first floor. The original external stone wall is exposed forming a tactile connection to the old house.
A canted and top-lit landing takes advantage of the roof pitch to give height and drama. One of the skylights is shared between the landing and two bedrooms; a cost effective way of providing interesting natural light. Glass floor panels allow light to reach the ground floor and provide views between floors and to the sky.
EXTERNAL
The extension is understated, respecting the established public face of the original house.
The street elevation reflects the original house, while windows, within narrow open larch cladding, become larger and more contemporary as one moves around the building, offering views to the spectacular landscape.
Slim larch cladding creates a lightweight feel and oversails certain windows to give a smaller window appearance while allowing dappled light internally. At night, internal lighting glows through, dissolving the cladding’s solid appearance.
What were the key challenges?
The key challenge was to provide an efficient yet interesting layout with interesting spatial connections and straightforward yet beautiful construction details. Extending beyond the rear of the house provided a geometric challenge to achieve good head heights for the bedrooms.
The client managed the construction phase, working with Studio McLeod, and contractors to realize the design on a tight budget.
Coquet Moor House – Building Information
Begun: Jul 2014
Completed: Jul 2015
Floor area: 139 sqm
Sector: House
Total cost: £240,000
Funding: Private
Tender date: Jun 2014
Procurement: JCT Building contract for a Home Owner / Occupier
Address: Coquet Moor House, Acklington, Morpeth, NE65 9AL, United Kingdom
Photography: Darryn Wade
Coquet Moor House in Northumbria images / information received 280823 from Studio McLeod Architects
Location: Northumbria, Northeast England, United Kingdom
New Northeast England Buildings
Newcastle Architecture Designs – chronological list
Northumberland Buildings – selection below

photo courtesy of The Royal Institute of British Architects
The Maltings Cultural Venue, Berwick
Architects: Mailen Design
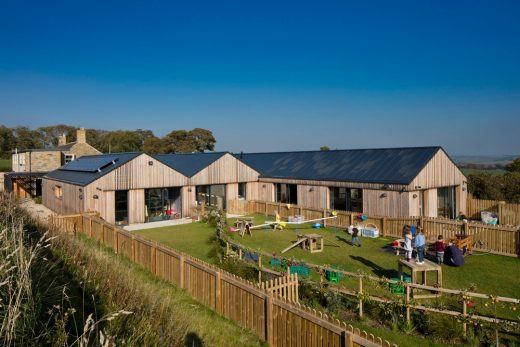
image : www.pb-imaging.com
Meadows Nursery
Northeast England Architectural Designs
2022 RIBA Northeast Award Winners
Design: GT3 Architects
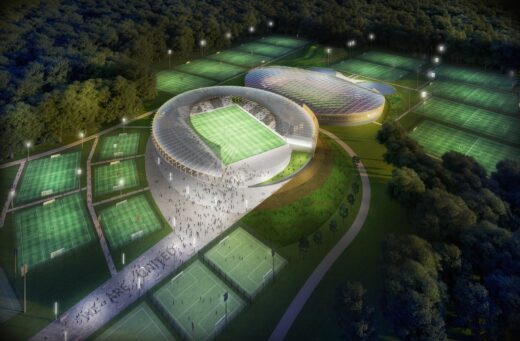
image courtesy of architects practice
Newcastle United Stadium
Design: Ryder Architecture

image courtesy of architects practice
Dogger Bank Wind Farm
Byker Wall Estate Upgrade
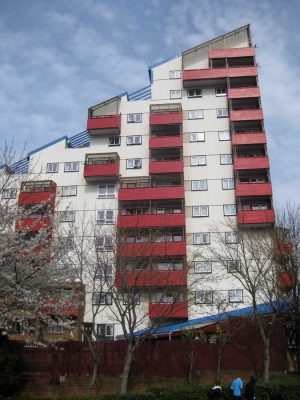
photo © Adrian Welch
Byker Wall Estate News
English Architecture
English Architecture Design – chronological list
County Architecture adjacent to Northumberland
Comments / photos for the Coquet Moor House in Northumbria design by Studio McLeod Architects page welcome

