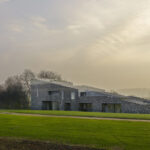Hampshire architecture news 2025, Southampton property images, Southern England building photos, UK architects designs
Hampshire Buildings : Architecture
English Architectural Developments – Built Environment Southern England, UK
post updated 16 June 2025
Hampshire Architecture News – latest additions to this page, arranged chronologically:
16 June 2025
Brockenhurst House, Hampshire, South of England
Design: Studio BAD
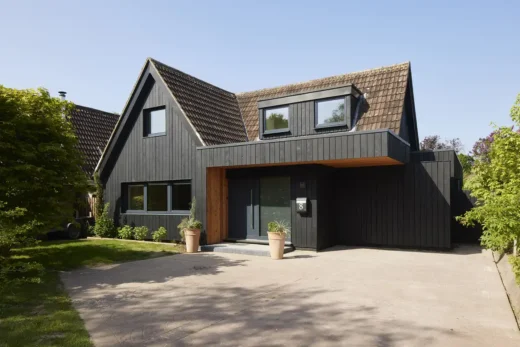
photo : Richard Chivers
Designed by Studio BAD, Brockenhurst House in Hampshire, South of England, has been completed completed and e-architect are delighted to publish the updated images.
+++
13 December 2024
Trevally House
Architecture: Adam Knibb Architects / Interior Design: Olivia Bell
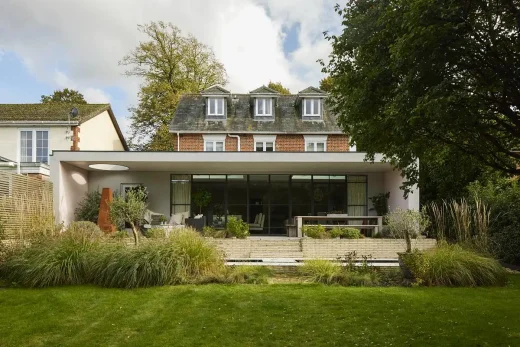
photo : Richard Chivers
9 September 2024
New Girl Guide Meeting Hall, Portswood, central Southampton
Design: Studio : B.A.D. Architects
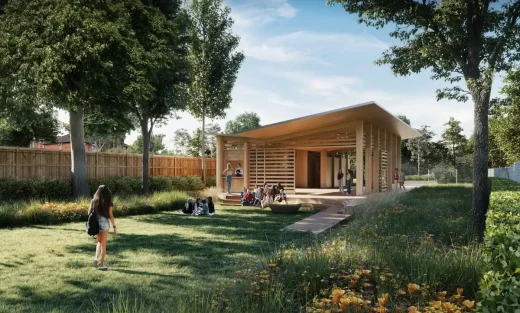
image : Brink
Studio BAD have designed a new Girl Guide Meeting Hall for the Portswood area of central Southampton, Hampshire. The scheme will create a new hub for the local Guides Association to promote outdoor based actives for young people in the city, on the site of a previously demolished hall.
See the full details on our Southampton Buildings page.
16 August 2024
Seventies House Winchester
Design: AR Design Studio
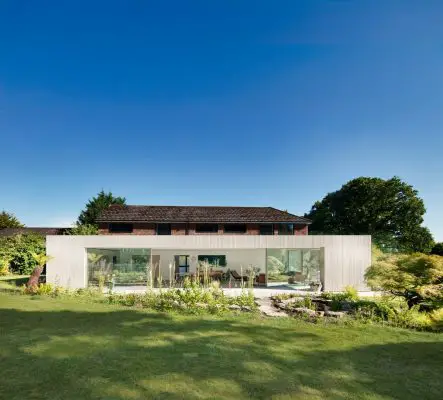
photo : Martin Gardner
Originally owned by the head of the local horticultural society, the garden was well stocked with beautiful mature trees, dense shrubs and plants which wrap around the house. Tall trees surround the north and west borders while dense hedges provide a natural enclosure along the south and east, creating a private and tranquil retreat for the family to enjoy.
12 April 2024
Winchester College
Architect: Stanton Williams
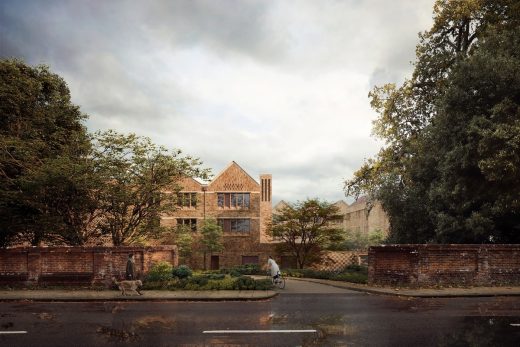
image courtesy of architects office
Construction of Stanton Williams’ design for two contemporary Sixth Form girls’ boarding houses within the historic Winchester College campus is due to start on site at the end of April 2024. The scheme is part of an ambitious transformation in the College’s 640-year history.
24 October 2023
Strawberry Hill, Hampshire, Hampshire, South of England, UK
Design: OB Architecture
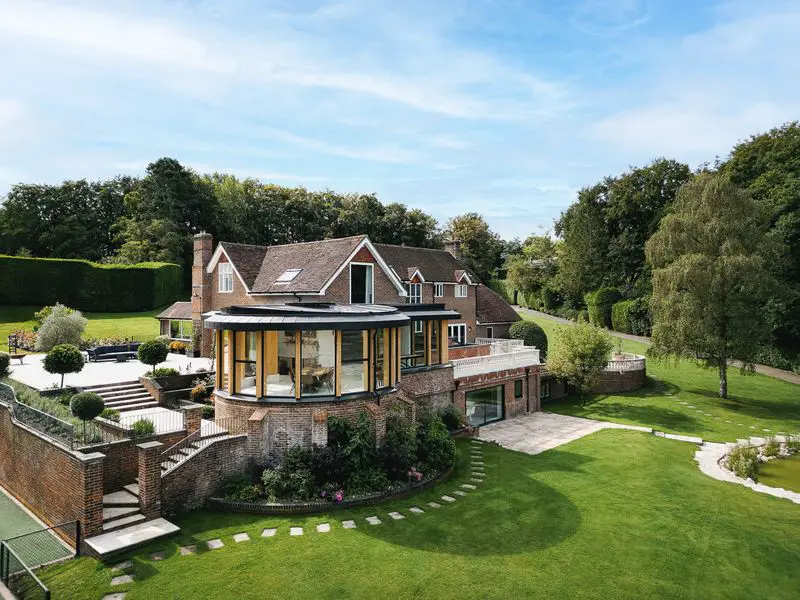
image : OB Architecture
This comprehensive English property refurbishment is for an entire residence in the serene Hampshire countryside. This ambitious project was undertaken in response to the client’s aspiration for a complete rejuvenation of the property.
27 September 2023
Fort Cumberland Visionary Masterplan, Eastney Point, Portsea Island, just off the southern coast of Hampshire, Southern England
Design: LDA Design
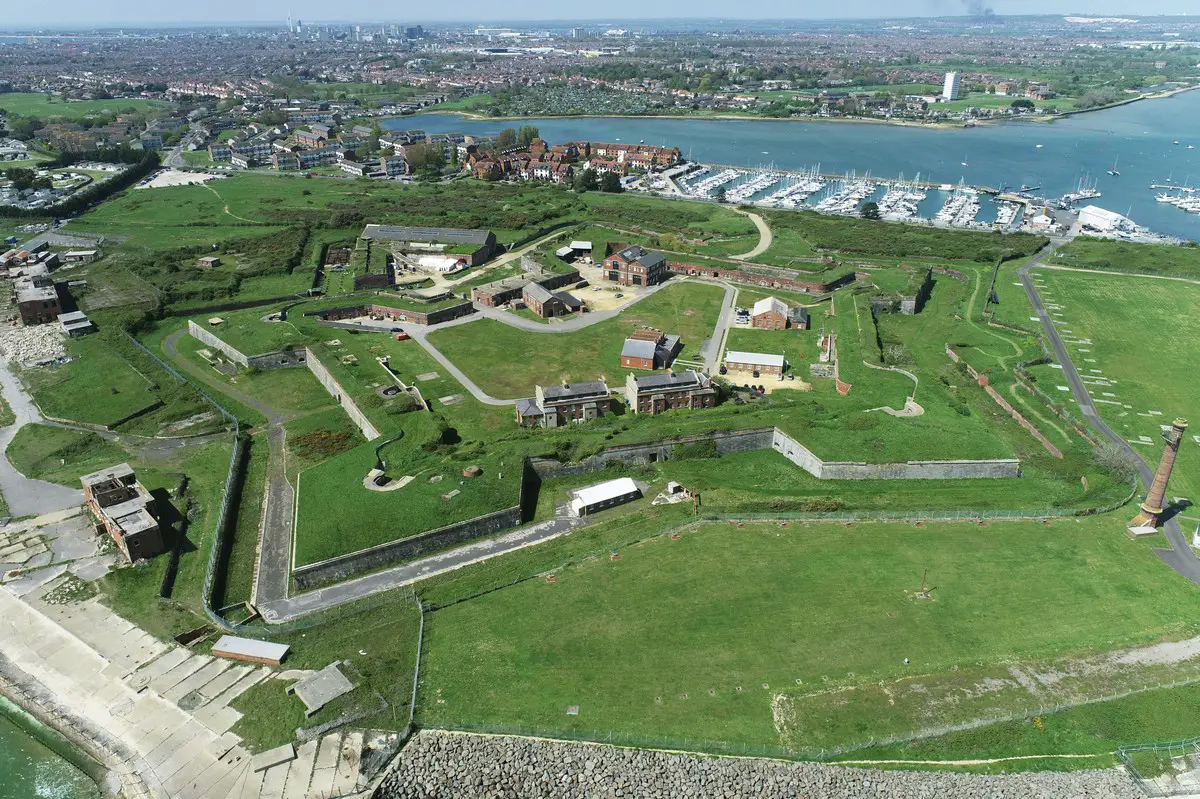
photo : Matthew Bristow / Historic England
LDA Design has been commissioned by Historic England to lead a team to prepare a visionary masterplan for Fort Cumberland, located on Eastney Point in the south-east corner of Portsea Island.
Fort Cumberland is one of the finest examples of 18th century, pentagonal-shaped bastion forts in England. The fort’s fascinating story tells of the dramatic changes in defensive warfare over more than 250 years, from its Georgian origins to WW2 and the late 20th century conflicts. Now it faces very different existential threats from climate change, including rising sea levels and the conservation challenges arising from ageing buildings and structures across two and a half centuries.
Fort Cumberland is a remarkable and unique place, a Scheduled Monument with above and below ground structures protected by a range of statutory controls including Grade II and II* listings. The site and its setting are highly sensitive and vulnerable to change, whether planned or unplanned and the visionary masterplan must balance up strategic objectives under the headings of people, planet, and place.
Fort Cumberland’s enormous historic value and its potential has largely remained untapped and hidden from view behind its fortifications. It is home to Historic England’s world-class Centre for Archaeology and is also home to research collections of international importance. It is in a remote location, yet within relatively easy reach of Portsmouth and Southsea, if improvements can be made to travel connections which could encourage people to walk, cycle or take the bus. There will also be opportunities for making Fort Cumberland an essential destination on long-distance leisure routes connecting to the ferry across to Hayling Island and making it part of the bigger leisure circuit around Portsea Island and Langstone Harbour.
The potential for improving educational and cultural links with the city and the University of Portsmouth are clear. There are opportunities for re-using and adapting existing structures for small-scale, complementary research and employment activity, as well as visitor facilities. Securing long-term revenue will help to support vital conservation work.
Fort Cumberland is an important part of Portsea Island and Southsea’s extensive and unique coastal environment, providing real opportunities to support nature recovery and increase biodiversity.
With so much interest and such careful balances to strike, LDA Design will embark upon a co-design programme that will involve a wide range of participants. The vision and masterplan will explore a range of options for further development. The commission is due to report in March 2024.
Bernie Foulkes, a director at LDA Design and project lead for Fort Cumberland said:
“This project highlights the some of the biggest challenges we all face in the future about how we plan and manage change for our most valuable cultural and historic sites that are under threat. Fort Cumberland is a very special place, but has been until now, mostly hidden from view in every way. Through the vision and masterplan commission we want to explore how we open it up, reveal its astonishing history and character and sustain activity and life into the future.”
Alastair Godfrey from Historic England said:
“We are glad to be working with LDA Design on this exciting project to prepare a vision for Fort Cumberland. The fort is a fascinating site and some of our most groundbreaking scientific research into historic artefacts happens within its walls. This visionary masterplan will seek to enhance what makes the site special, strengthen its fabric, and explore a wider range of new and complementary uses within the fort complex.”
Project team:
LDA Design: Project lead, masterplanning, urban design, town planning, landscape design
Pritchard Architecture: Conservation architecture
Buro Happold: Sustainable infrastructure and movement
BSG Ecology: Biodiversity
JANVS/VIDAR: Visitor experience and cultural heritage
Lambert Smith Hampton: Development and delivery strategy
Peter Gunning and Partners: Cost advice
27 Apr 2023
Spa House, Winchester, Hampshire, Southern England
Design: OB Architecture, Architects
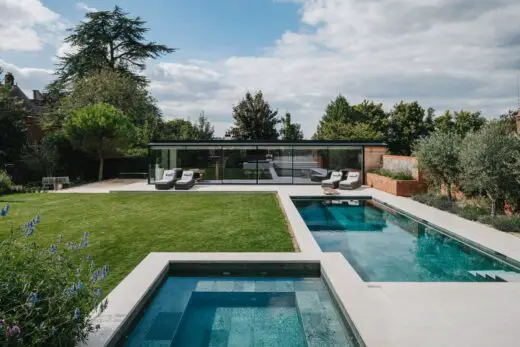
photo courtesy of architects office
Spa House Winchester
23 Jan 2023
Waterside
Design: OB Architecture
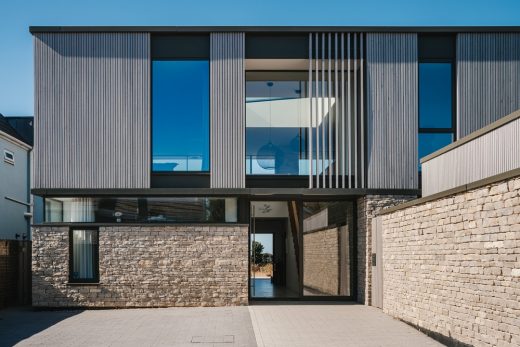
photo : Brett Charles
Waterside House
Boasting an incredible yet highly exposed setting on the South Coast, Waterside is a seaside home reimagined for modern living, with a distinctive contemporary aesthetic.
5 Jan 2023
Mountbatten House, Basing View, Basingstoke RG21 4HJ
Design: Grant Associates
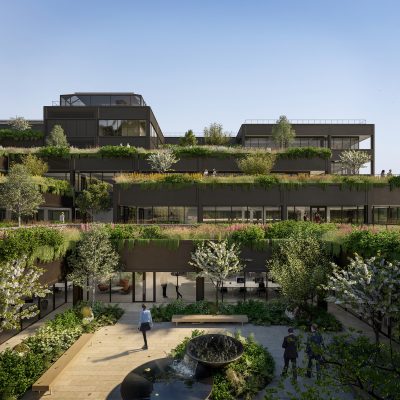
image courtesy of architects practice
Mountbatten House Basingstoke listed building
Mountbatten House, a large grade two listed building, cited as one of the 15 most important modern listed buildings in the UK, is set to be restored to its former glory as part of an extensive refurbishment of the property and its terraced gardens.
more contemporary Hampshire Buildings on e-architect soon
Hampshire Buildings – Designs in 2022
9 Aug 2022
Tarn Moor
Design: Adam Knibb Architects
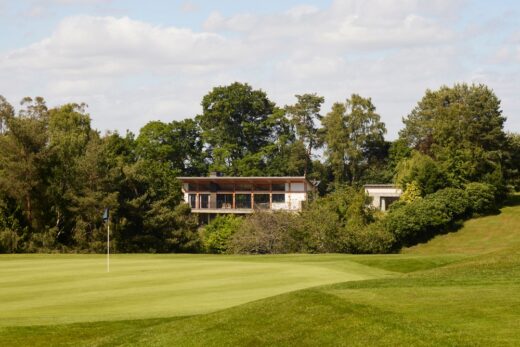
photo © Richard Chivers
Tarn Moor Residence
Tarn Moor is an environmentally sustainable family home for a climate scientist. A unique building that capitalises on the fantastic views, which are exaggerated by the butterfly roof that frames the building outlook.
21 July 2022
Design: John Pardey Architects
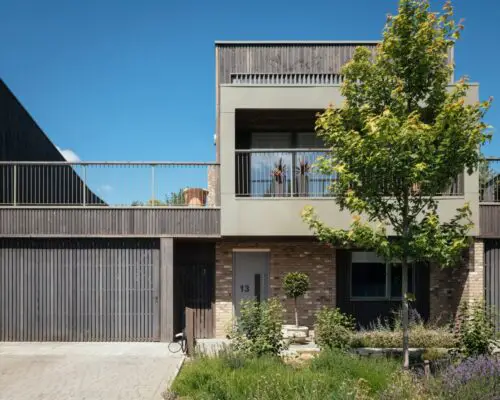
photo © Jim Stephenson
Lovedon Fields, Hampshire Homes
A rural development on the edge of Winchester comprising 50 apartments, terraces and detached houses surrounded by new allotment plots, bike trails, footpaths, play parks and accessible grassland. It is one of the three projects shortlisted for the 2022 Neave Brown Award for Housing by The Royal Institute of British Architects (RIBA).
4 Apr 2022
The Artist’s House, Winchester Conservation Area
Design: AR Design Studio, Architects
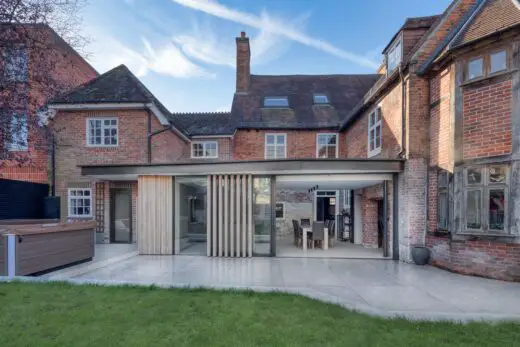
photographer : Martin Gardner
The Artist’s House in Winchester Conservation Area
The Artist’s House is a private extension and renovation project, completed in Autumn 2021 by award-winning, Winchester based Architects AR Design Studio. This addition, located in the heart of Winchester’s Conservation Area, sought to remove a series of previous small extensions and a conservatory.
12 Feb 2022
Malone House, Warsash
Design: Adam Knibb Architects
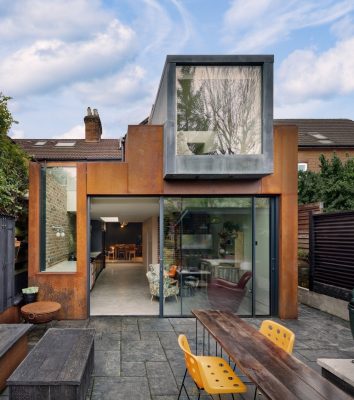
photo : Martin Gardner
Malone House, Warsash
Adam Knibb Architects were approached to design a contemporary extension for Malone House in Warsash. The clients lead a very active lifestyle based near the waterfront, and looked for an inventive solution to their needs, opening up the interiors and bringing the family together.
19 Jan 2022
Claywood House
Architects: Ayre Chamberlain Gaunt (ACG)
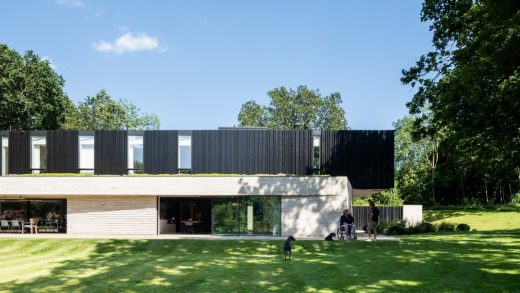
photo : Andy Matthews
Claywood House Hampshire low-carbon home
Anew 5-bedroom low-carbon home has been designed to meet the needs of a wheelchair dependent client and to create spaces that allow her to live independently. The new building is located within the orchard of the client’s previous home – a multi levelled building unsuitable for conversion (but retained and sold).
More Hampshire Buildings News on e-architect soon
Hampshire Architecture News 2021
9 Nov 2021
The Pines, Beaulieu Estate, The New Forest National Park
Design: AR Design Studio, Architects
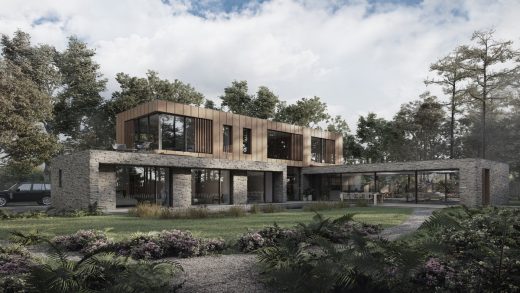
visual : Nu.Ma
The Pines House in New Forest National Park
Neighbouring an SSSI, an ancient monument and situated within the New Forest National Park, this challenging planning context required a careful and considered design approach. Ensuring that any proposals would give something back to the National Park and offer a substantial improvement over the existing site condition was paramount to achieving a successful outcome.
5 Oct 2021
Design: AR Design Studio, Architects
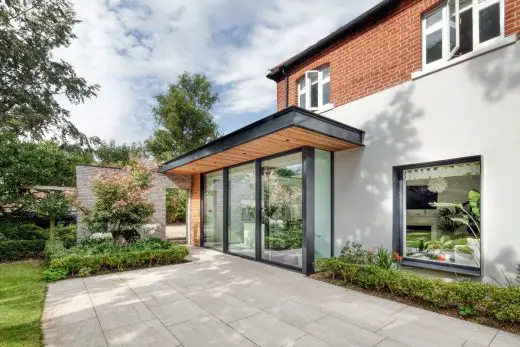
photographer : Martin Gardners
The Orchard House
The Orchard House is a private extension and renovation project, completed in summer 2021 by award-winning Winchester based Architects AR Design Studio. Situated within the Wickham Conservation Area, the new addition replaces previous piecemeal developments, opening up and re‐orienting the house back towards its garden.
19 May 2021
University of Winchester West Downs Centre
Architect: Design Engine Architects
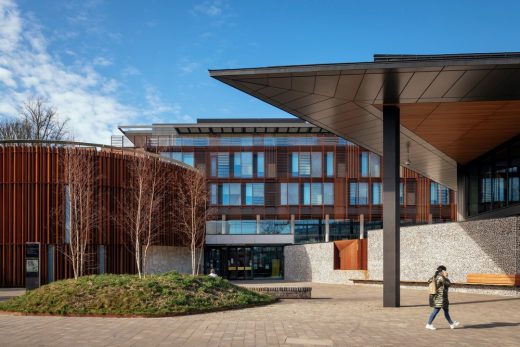
photo : Jim Stephenson
University of Winchester West Downs Building
Design Engine have unveiled a new Jim Stephenson-directed film and images of the £40m landmark West Downs Centre at the University of Winchester. The building was completed and handed over to the university during the 2020 lockdown and will be fully operational for the 2021/2022 academic year.
More Hampshire Architecture News online here at e-architect soon
Hampshire Architecture News 2020
23 Sep 2020
Hollybush Lakes Aquatic Sports Centre, Aldershot
Design: Baca Architects
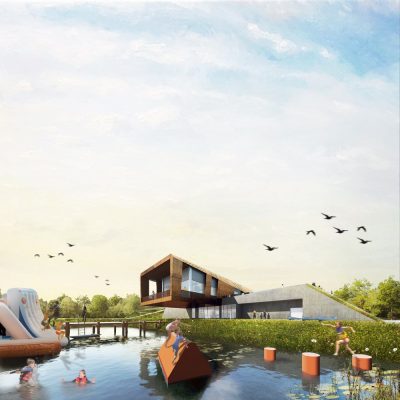
image courtesy of architects office
Hollybush Lakes Aquatic Sports Centre Aldershot
Baca Architects has submitted a scheme for planning which will create a new eco-sustainable leisure destination located around six man-made lakes on a 15.5-hectare site near Aldershot, Hampshire.
10 Aug 2020
Holly Cottage Extension, High Street of Meonstoke, a village in the heart of the Meon Valley, South Downs National Park, near Southampton
Design: Studio B.A.D Architects
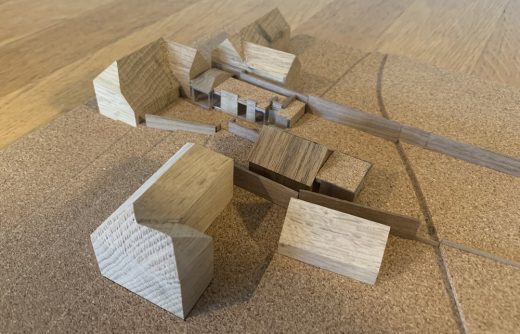
image courtesy of architects practice
Meonstoke House
Studio B.a.d where appointed in September 2019 to undertake a detailed feasibility study of Holly Cottage a listed house which sits in Meonstoke High street in the heart of the South Downs national park
27 Jan 2020
Winchester Cricket Pavilion, Winchester
Architects: AR Design Studio
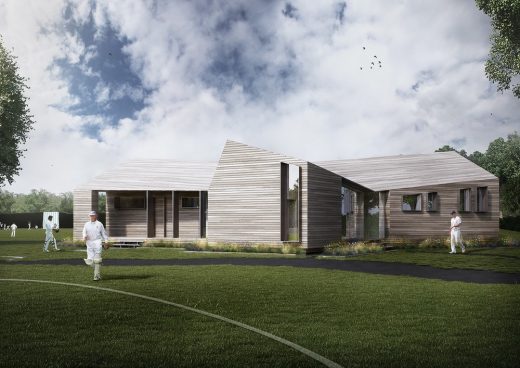
image courtesy of AR Design Studio
Winchester Cricket Pavilion Building
A further £295,000 of funding for The Winchester Cricket Pavilion Project has been approved. This grant of additional funding follows the unanimous approval by councillors at Thursday night’s Town Forum in Winchester.
More Hampshire Buildings online soon on e-architect
Hampshire Buildings 2019
7 Nov 2019
Architects: Stiff + Trevillion
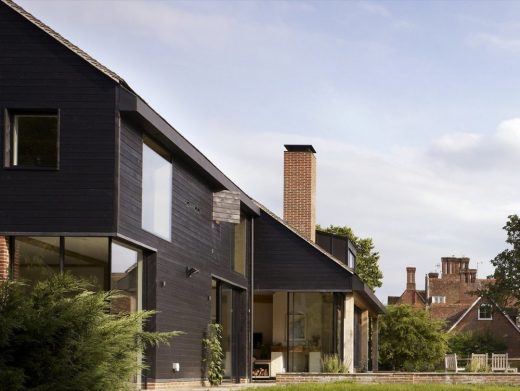
photography © Kilian O’Sullivan
Cottage in Hampshire
Traditional construction methods including green oak frame, hand made bricks, roof tiles and charred timber cladding were brought together to form a contemporary reinterpretation of a rural barn.
8 Sep 2019
The Well House in Shawford, Winchester
Architects: AR Design Studio
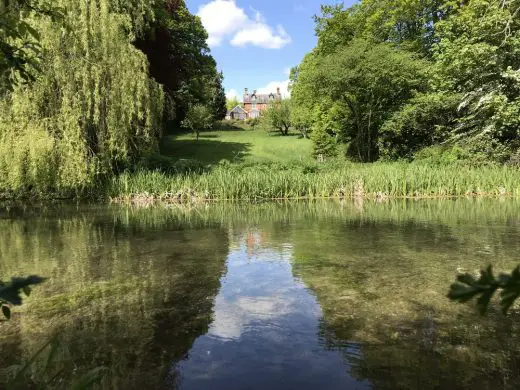
image courtesy of AR Design Studio
New Property in Shawford, Winchester
Plans submitted for a private bespoke new-build house located in the rural village of Shawford.
More Hampshire Properties online soon on e-architect
Hampshire Buildings 2018
7 Jul 2018
University of Winchester West Downs Building, Winchester
Architect: Design Engine Architects
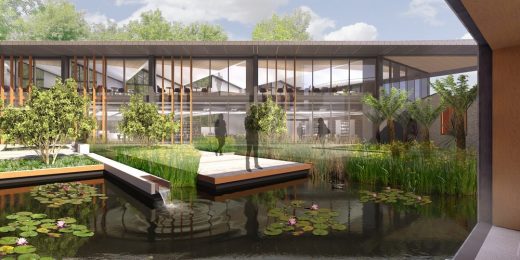
image from architects
University of Winchester West Downs Building
This is the first UK campus development to secure green finance. It includes a 250-seat auditorium and will increase teaching and support floor space by 20 per cent, will be completed for the 2019-2020 academic year.
7 Feb 2018
Architects: AR Design Studio
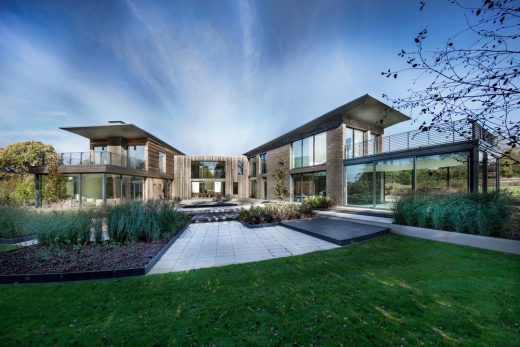
photo © Martin Gardner
The Elements House
Located in Hampshire within close proximity to the River Hamble, this remarkable new-build family home provides substantial entertainment space, designed by local architects AR Design Studio. Kebony, a beautiful wood recommended by leading architects was carefully selected for the exterior cladding of this property, which comprises three interlocking blocks organised around a central courtyard.
More Hampshire Buildings News online here soon
Hampshire Buildings 2017
17 Dec 2017
British Army Flying Memorial at the Museum of Army Flying, Middle Wallop, Hampshire, England, UK
Design: HCC (Hampshire County Council) Architects
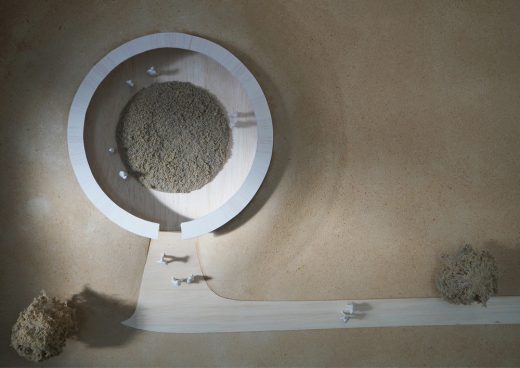
photo courtesy of architects office
British Army Flying Memorial at the Museum of Army Flying
Commemorating all those who have died in the service of British Army flying from before the First World War to the present day, the recently completed memorial at the Museum of Army Flying at Middle Wallop will be a focal point for commemorations this Remembrance Day.
16 Aug 2017
Hampshire Passivhaus, Self-Build Home Using CLT Panels
Design: Ruth Butler Architects
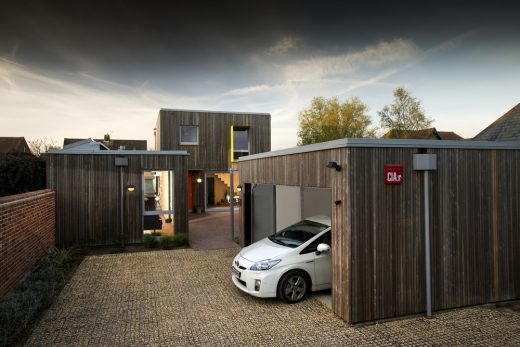
photograph courtesy of Wood Awards
Hampshire Passivhaus
Hampshire Passivhaus is a self-build home on the south coast. It is an L-shaped detached dwelling, creating private courtyard spaces, on a tight brownfield site with multiple neighbours.
3 Aug 2017
Design: Feilden Clegg Bradley Studios
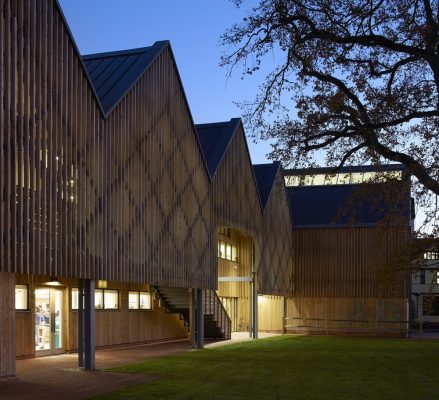
photograph © Hufton+Crow
Art and Design Building, Bedales School
Bedales School is set in an area of outstanding natural beauty on the edge of the South Downs National Park in the village of Steep near Petersfield. Constructed around a substantial and beautiful oak tree within a new court and central lawn the new Art and Design building has a strong sense of place.
3 Jan 2017
The Fishing Hut Hampshire Nominated for Mies van der Rohe 2017 Awards
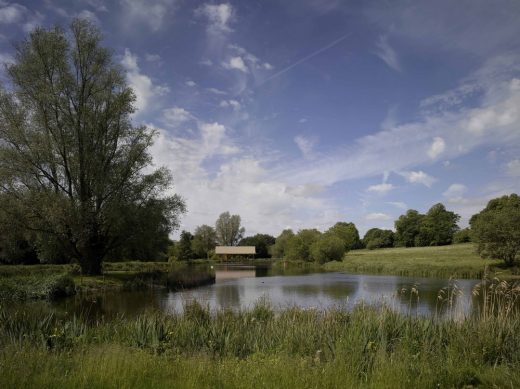
photograph © Nick Kane
The Fishing Hut
Situated on a lake, the Fishing Hut is a shelter and tackle store for anglers that come to fish there. The simple, barn-like form and cladding echo the vernacular of modern agricultural buildings.
More Hampshire Buildings News online soon
Hampshire Buildings 2016
27 Dec 2016
Meadowcroft House
Design: OB Architecture
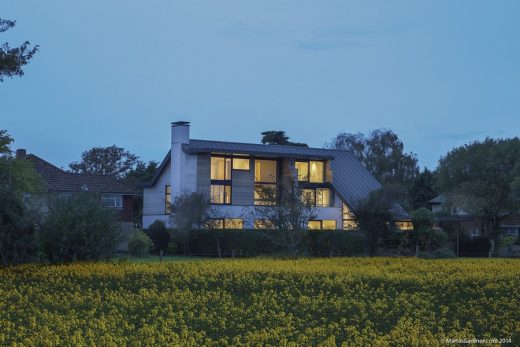
photograph : Martin Gardner
Meadowcroft in Hampshire
The brief required a large contemporary family house that would take advantage of the lovely views over the fields and the Solent beyond. The site lies within an Area of Special Character that is made up of predominantly traditional pitched roof houses, so the design of the new house had to mediate between the clients’ desire for a contemporary house and the planners’ requirements for a pitched roof form.
15 Apr 2016
MOD Training Base in Winchester
Architect: HLM

image from architect office
MOD Training Base in Winchester
The £250 m Defence College of Logistics, Policing and Administration (DCPLA) at Worthy Down in Hampshire has received planning approval through delegated powers from Winchester City Council, marking the second and final application for the scheme known as Project Wellesley.
22 Feb 2016
Supercar Workshop
Design: OB Architecture

photo : Martin Gardner
Supercar Workshop in Hampshire
OB Architecture were invited to design and deliver the refurbishment of a derelict workshop building in Hampshire to provide a headquarters for a British automotive company specialising in the servicing, restoration and racing of both modern and historic cars.
18 Feb 2016
Mottisfont Abbey Welcome Centre, Mottisfont Lane, Romsey
Design: Burd Haward Architects with Grant Associates
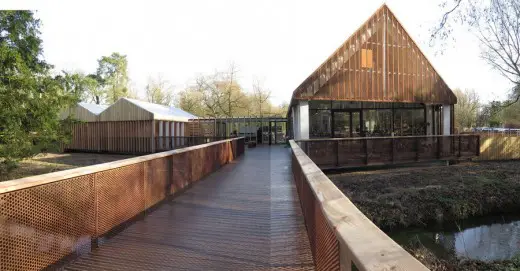
image courtesy of architects practice
Mottisfont Abbey Welcome Centre Building
National Trust opens new Welcome Centre for Mottisfont set within a Site of Special Scientific Interest (SSSI) and featuring a landscape strategy by Grant Associates.
22 Jul 2015
Ageas Bowl Hotel, Botley Road, West End
Architect: EPR Architects

image courtesy of architecture practice
Ageas Bowl Hotel
For over a hundred years, Southampton city centre boasted its own county cricket ground, the home of Hampshire. However, by the 1990s the historic ground was ageing and becoming increasingly hemmed in by the growth of the city around it.
1 Jul 2015
Brackenhurst House, Sway
Architect: Pad Studio
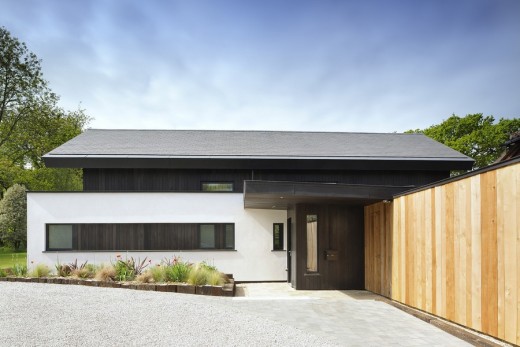
image courtesy of architects practice
Brackenhurst House
Idyllically located, this low-energy new home is located within a heavily conserved and protected area on a 1.75 acre New Forest plot surrounded by natural ancient woodland and meadows. The owners are both keen sailors and passionate environmentalist purchased the plot in 2011 having falling in love with the coastal location.
18 Jun 2015
Spinners Garden, Boldre
Architect: Pad Studio
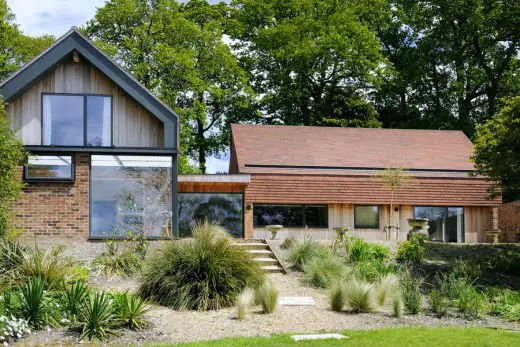
Spinners Garden
The replacement dwelling set within an RHS listed woodland garden seeks to echo the U – shaped stable block on site that it replaces,creating a sheltered courtyard. The building nestles into the slope behind and brings the stunning setting of Spinners Garden into the house.
16 Jul 2014
Hampshire Defence College of Logistics, Policing and Administration, Worthy Down Barracks
Design: HLM
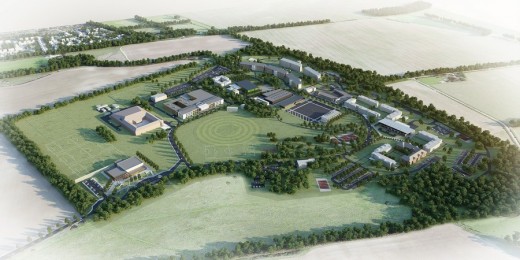
image courtesy of architects practice
Hampshire Defence College of Logistics, Policing and Administration
HLM has been appointed to the new £250 million Defence College of Logistics, Policing and Administration at Worthy Down in Hampshire. Working alongside Skanska, HLM designed the winning scheme, which is part of a Ministry of Defence (MoD) project to upgrade the site as well as redevelop its Princess Royal Barracks in Deepcut, Surrey.
11 Oct 2013
The Medic’s House, Winchester
Architects: AR Design Studio
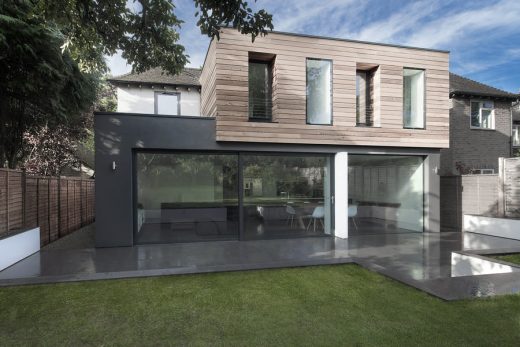
photograph : Martin Gardner, www.spacialimages.com
The Medic’s House
Upon the arrival of their new baby daughter, the need for additional family space meant that the client’s existing 1950s three bed house desperately needed extending.
12 Sep 2013
House in Brockenhurst
Design: Studio PAD
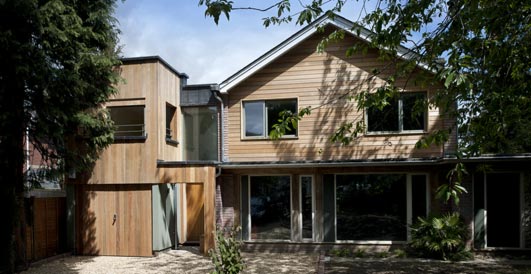
photo from architect
House in Brockenhurst
The Paddocks is a typical seventies cul-de-sac development of rather uninspiring brick houses set back from the bustling and hugely popular High Street in Brockenhurst, situated within the New Forest National Park. It was bought by partners who are fans of contemporary yet environmental design who required more room for their expanding family.
5 Sep 2013
Design: Birds Portchmouth Russum Architects
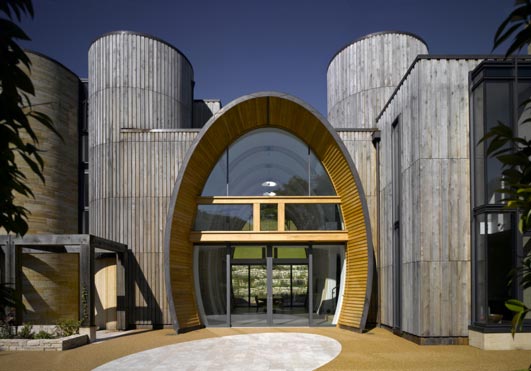
photo : Nick Kane
Downley House
This large private house is a tour de force in a technicolour architectural style that derives from that of James Stirling, from whose practice these architects emerged. This means that it is an assemblage of strong primary forms, mostly cylinders and cubes. The entire structure, including the curved elements, is of cross-laminated timber.
5 Jul 2013
Aldershot Barracks Master Plan, north east Hampshire
Design: ADAM Architecture
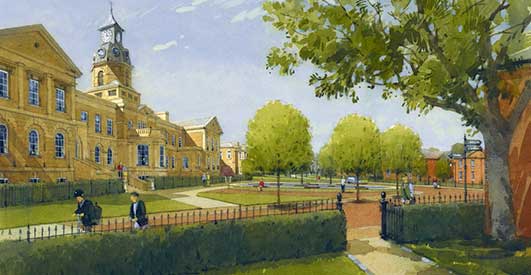
image from architect
Aldershot Barracks Master Plan
A new master plan for the redevelopment of 166 hectares of the old army barracks at Aldershot has been approved. On the edge of the established town, the area will be transformed from a secure military area into a new district of the town. The plans were submitted by Grainger plc.
15 May 2013
Glass House, Winchester, south Hampshire
Design: AR Design Studio
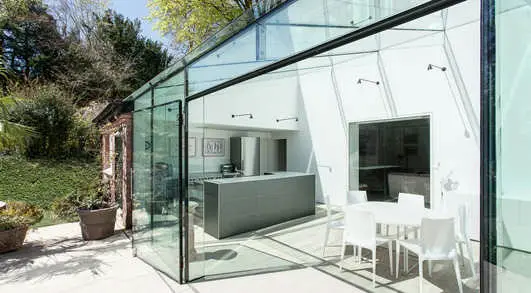
photo : Martin Gardner
Glass House Hampshire
It is not every day that a body is found buried on your building site, but on a summer’s morning in 2012 this is exactly what happened while builders were laying foundations for RIBA award-winning architects AR Design Studio’s latest project. By 6pm they had found another 2. After a period of intense excavation, it was confirmed as a site of Archaeological importance. Once the site was cleared work on the building could continue.
30 Apr 2013
Cancer Treatment Centre
Design: BDP

image from architect
Cancer Treatment Centre Hampshire
BDP has won the design competition for a new cancer treatment centre for Hampshire Hospitals NHS Foundation Trust. 36 architect-led teams entered the competition process from which six were shortlisted including Hopkins, Stantec Anshen & Allen, John Cooper, HLM and Steffian Bradley.
16 Nov 2012
Country House in Hampshire
Design: ADAM Architecture
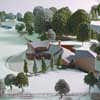
image : ADAM Architecture
Country House in Hampshire
Nigel Anderson at ADAM Architecture has won an appeal for an unusual new ‘NPPF Para 55’ country house in Hampshire. ADAM Architecture is one of the first practices to win planning permission, after appeal, under the new National Planning Policy Framework, paragraph 55 – the replacement to the Planning Policy Statement 7 (PPS7) which allows the building of new country houses that are of ‘exceptional quality or innovative design’.
2 Oct 2012
Abbots Way, Abbots Way Fountains Park, Netley Abbey, Southampton
Architect: Andy Ramus – AR Design Studio

photo : Martin Gardner, spacialimages.com
Abbots Way House
This latest creation by AR Design Studio, is a stunning five bedroom house. Bordered by mature trees and a small lake, this spectacular house creates feelings of ultimate relaxation and privacy, whilst its contemporary design juxtaposes superbly with its beautifully rural location, on the south coast of England.
17 Jan 2012
Bluebell Pool House, Crawley, near Winchester, England
Design: Adam Knibb Architects
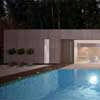
image from architects
Bluebell Pool House
Bluebell Cottage is a large detached private home that is situated in Crawley, near Winchester. The house, occupying the last development at the end of a track, faces north with a large ‘front’ garden as the main usable space. The garden receives sunlight throughout the day and is overlooked only by the surrounding trees and fields.
19 May 2011
Watson House, Boldre, north of Lymington, New Forest National Park
Design: John Pardey Architects
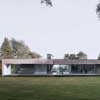
photo © James Morris
New Forest House
Hampshire Architecture
Major Buildings / Projects, alphabetical:
38-46 Broad St, Portsmouth
2001-
Panter Hudspith Architects
Alton Library
2004
Hampshire County Council Architects
Aspex Gallery, Gunwharf Quays, Portsmouth
2006
Glenn Howells Architects
Bedales School – New teaching and administration buildings, Petersfield
2006
Walters and Cohen
RIBA Awards 2006 – South
Business School – Richmond Building, University of Portsmouth
2005
Hawkins/Brown
Farnborough Airport : New terminal / operations building, Farnborough
2006
REID Architecture

image from REID Architecture
Farnborough Airport building : RIBA Awards 2006 – South
Farnborough Business Park – Phase 2
2007
Allies & Morrison
Fleet Velmead Infants School
1984-86
Hopkins Architects
Glen Eyre Student Residences, Southampton
2007
Jestico + Whiles
Gunwharf Quays, Portsmouth
–
retail; leisure; residential: incl. 18-storey tower
For Berkeley Group
Hampshire County Cricket Club, Southampton
2001
Hopkins Architects
Hampshire Mill Conversion
2009-
Dan Brill Architects
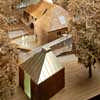
photo : Andrew Putler
Hampshire Mill Building
Kites Croft phase 2, Fareham, South Hampshire
2003
Hamiltons Architects
Lanterns Centre, Winchester
2006
Hampshire County Architects
Newlands site, Waterlooville
2010-
ADAM Architecture
Newlands site Waterlooville
Northern Quarter Development, Portsmouth, UK
2007-10
Chapman Taylor Architects
new John Lewis store
Developer: Centros Miller
For John Lewis Partnership
Portsmouth Historic Dockyard – Boathouse No. 6 Refurbishment, Portsmouth
2003
MacCormac Jamieson Prichard Ltd
Grade II* Listed
Victorian boathouse for English Navy
Facilties: cinema, exhibition, café, shop; Institute of Maritime and Heritage Studies
Portsmouth Stadium development
2007-
Herzog & de Meuron

picture © Herzog & de Meuron
Portsmouth Stadium
36,000-seat Portsmouth Football Club stadium
£600m waterfront development
for Portsmouth Football Club & Sellar Property Group
Portsmouth Stadium architects : Herzog & de Meuron
Queens Inclosure
1993
Hampshire County Council Architect’s Department
RIBA Award National overall winner 1990
Sixth Form College, Farnborough
2009
Design: Broadway Malyan

image from architects
Hampshire Sixth Form College
Southampton University – Arts Faculty
1996
HawkinsBrown
Theatre Royal – Redevelopment, Winchester
2003
Burrell Foley Fischer
University of Portsmouth Masterplan
1993
Colin Stansfield-Smith
University of Portsmouth – Student Centre, Portsmouth
2003
HawkinsBrown
University of Southampton – Gateway building
2008
John McAslan & Partners
University of Southampton – Mountbatten Complex
2007-
Jestico + Whiles
University of Winchester : Student Centre Building
2008
Design Engine Architects

image from architects
Winchester Building
West Downs Centre, Winchester
2003
Feilden Clegg Bradley Architects
Woodlea Primary School, Bordon
1993
Hampshire County Council Architect’s Department
RIBA Award National overall winner 1993
More Hampshire buildings welcome
Location: Hampshire, Southern England, UK
Modern Hampshire Architecture
Spence House, near Beaulieu, southwest Hampshire
1961
Basil Spence
for Spence’s own use and listed Grade II
Nuffield Theatre, Highfield Campus, University of Southampton
1964
Basil Spence
Georgian house : new Neoclassical building by Robert Adam Architects
Hampshire County Council buildings
+++
County Architecture adjacent to Hampshire
Hampshire architect : Colin Stansfield-Smith
John Hunt of Everest School, Basingstoke
Buildings / photos for the Hampshire Architecture page welcome.



