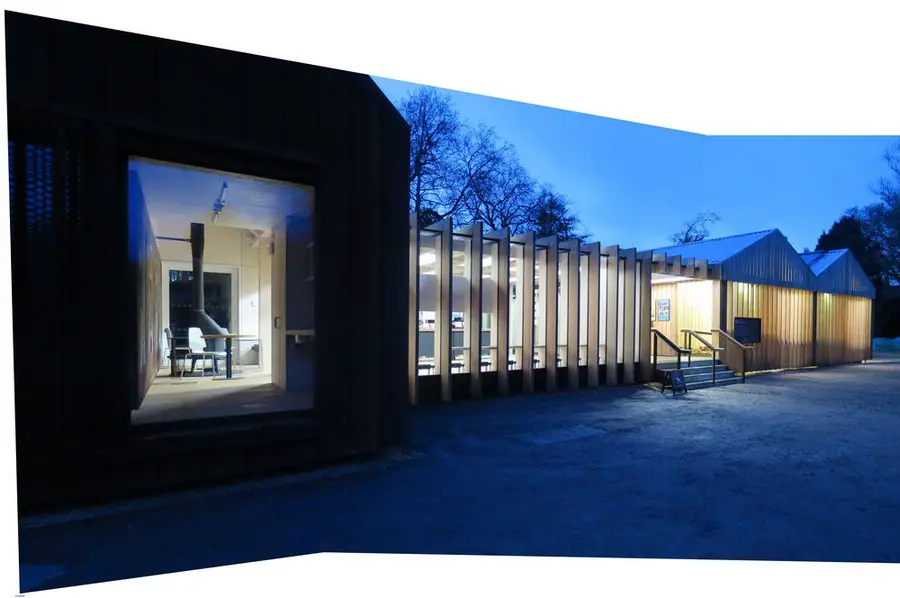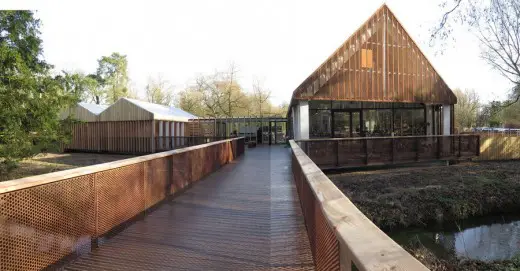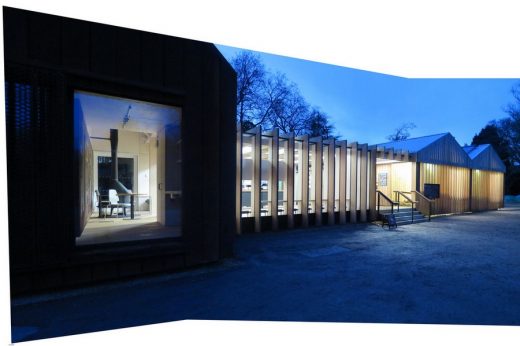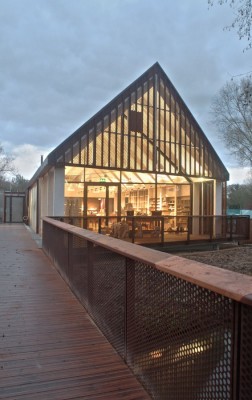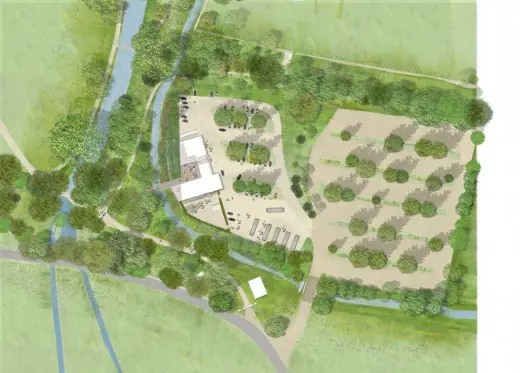Mottisfont Abbey Welcome Centre Building, National Trust Hampshire Design, NT, Images
Mottisfont Abbey Welcome Centre
National Trust Hampshire Development, England, UK design by Burd Haward Architects
18 Feb 2016
Mottisfont Abbey Welcome Centre in Hampshire
Design: Burd Haward Architects with Grant Associates
Location: Mottisfont Lane, Romsey, Hampshire, south east England, UK
Mottisfont Abbey opens Welcome Centre featuring designs by Grant Associates
National Trust opens new Welcome Centre for Mottisfont set within a Site of Special Scientific Interest (SSSI) and featuring a landscape strategy by Grant Associates.
Located on the banks of a tributary of the river Test in Hampshire, Mottisfont’s new, wood-built Centre is part of an environment that includes ancient trees and richly biodiverse meadows, which serve as a flood plain.
Grant Associates has worked in close partnership with the Welcome Centre’s designer Burd Haward Architects to ensure that every aspect of the new building and its surrounding area fully responds to the importance of the site’s SSSI status and protects the function of the flood plain.
Interventions to minimise the impact of the scheme on this sensitive environment include, for example, the use of raised, timber walkways to connect the new visitor amenities to the priory and gardens.
With a strong focus on sustainability, the Welcome Centre is supported by steel stilts that help to protect the drainage function of the peat soil beneath. Other sustainable features include a log-fuelled biomass boiler (supplied with wood from the estate), and solar panels on the roof.
The £3.5m scheme was created in response to a rapid increase in visitor numbers to the 13th century priory and its gardens. The creation of a detailed landscape strategy, which demonstrated a sensitive response to the site’s delicate ecological and historic environment, was a key factor in securing planning for the new Welcome Centre.
Peter Chmiel, Director at Grant Associates, comments: “We are very proud that we were able to contribute to the improved visitor experience and facilities at this historically important and popular National Trust property.
“The new welcome building, arrivals sequence and associated landscape enhancements avoid impact on the flood plain, whilst making positive improvements in connectivity and experience for people and nature alike.”
Mottisfont Abbey Welcome Centre in Hampshire images / information received 180216
National Trust – Mottisfont Abbey Garden, House and Estate in Hampshire
Disestablished 13th-century abbey filled with historic interiors and surrounded by mature gardens.
Address: Mottisfont Ln, Romsey SO51 0LP
Phone: 01794 340757
Location: Mottisfont Abbey, Hampshire, SO51 0LP, UK
Architecture in Hampshire
Meadowcroft
Design: OB Architecture
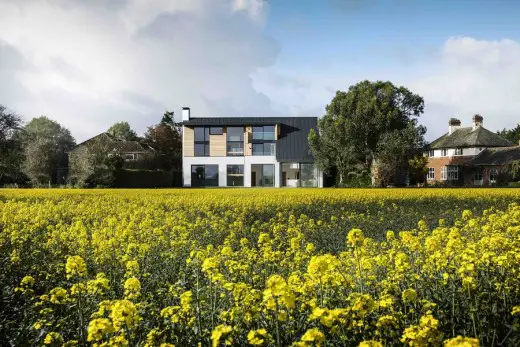
photograph : Martin Gardner, martingardner.com
Meadowcroft in Hampshire
Andover Road House in Winchester
Design: OB Architecture
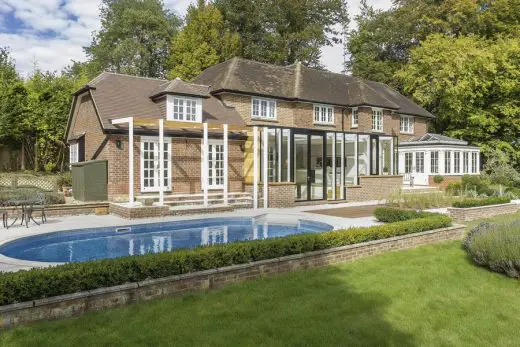
photograph : Martin Gardner, martingardner.com
House in Winchester
Southampton Police HQ
Design: Broadway Malyan
Southampton Police HQ
Portsmouth Stadium Development
Design: Herzog & de Meuron
Portsmouth Stadium Building Design
Hampshire Buildings
Watson House, Boldre, north of Lymington, New Forest National Park
John Pardey Architects
New Forest House
Hampshire Pool House
Dan Brill Architects
Hampshire Pool House
University of Winchester Building
Design Engine Architects
Winchester Building
Hampshire Mill
Dan Brill Architects
Hampshire Mill Building
English Houses – Selection
Website: Mottisfont Abbey Garden, House and Estate National Trust
Comments / photos for the Mottisfont Abbey Welcome Centre in Hampshire design by Burd Haward Architects page welcome
Website: Mottisfont National Trust

