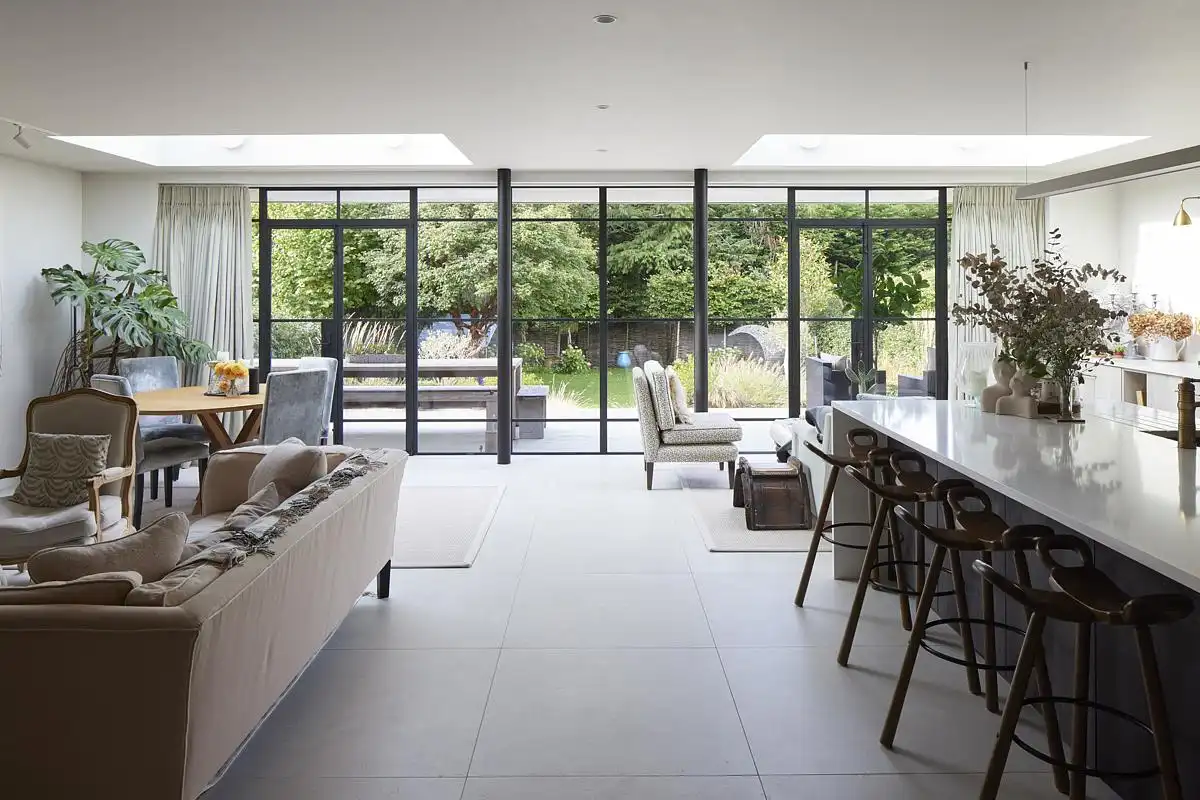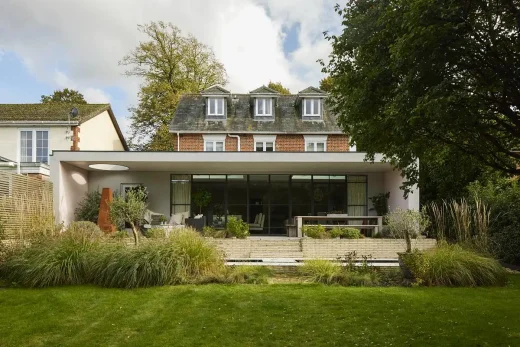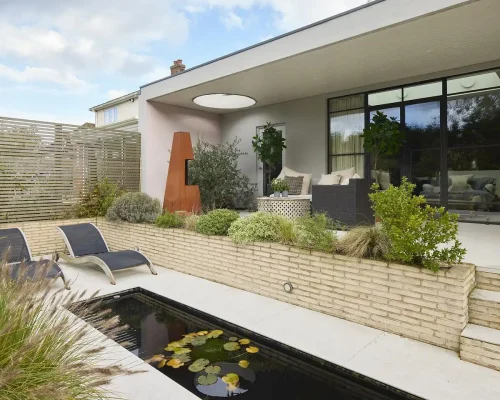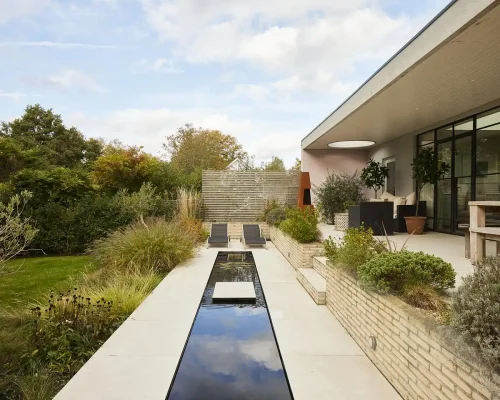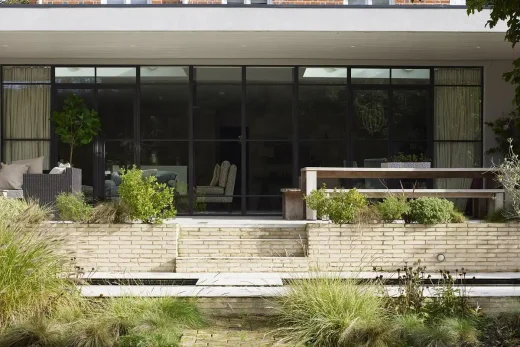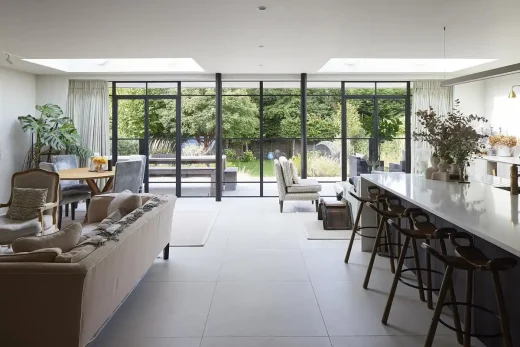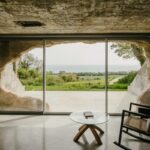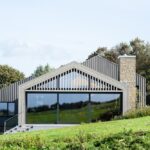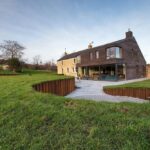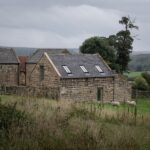Trevally House Hampshire, England property images, Modern UK residential architecture photos
Trevally House in Hampshire
13 December 2024
Architecture: Adam Knibb Architects
Interior Design: Olivia Bell
Location: Hampshire, South of England, UK#
Images from Richard Chivers
Trevally House, South England
Adam Knibb Architects were tasked with appraising and designing a contemporary extension and refurbishment for Trevally House, striking a delicate balance between modern innovation and the existing charm of the property. The project sought to replace an aging conservatory with a full-width ground-floor extension that would provide a practical and expansive floor plan while seamlessly integrating with the rear garden.
The site, positioned on an east-west axis on the east side of the road, presented unique opportunities for optimizing natural light and creating a strong connection between indoor and outdoor spaces. This orientation became a key design feature, ensuring the new addition would harness sunlight throughout the day and promote a fluid relationship between the home’s interior and its surrounding landscape.
The brief emphasized the creation of a comfortable and functional family home with contemporary features, while maintaining a subtle presence in harmony with the neighborhood when viewed from the street. The client’s priorities included balancing openness and privacy, ensuring the design provided secure and intimate family spaces alongside expansive, light-filled communal areas. Special attention was given to the west-facing garden, with design strategies aimed at maximizing natural light penetration to prevent dark zones and maintain a bright, welcoming atmosphere throughout the home.
At the heart of the design is an open-plan kitchen and dining area that serves as the central hub of the house. This space is thoughtfully connected to the existing structure, ensuring continuity in flow and function, and opens directly to the rear garden. This layout allows for effortless movement between the indoor living areas and the outdoor space, fostering a sense of unity and enhancing the usability of the home for both everyday family life and social gatherings.
In addition to functionality, the extension reflects a contemporary aesthetic while respecting the character of the original period house. The materials, forms, and proportions of the new addition are carefully chosen to complement the existing structure without overpowering it. Large glazed openings and clean lines provide a modern edge, while the design remains understated enough to blend harmoniously with its surroundings.
The approach to privacy within the family home is equally meticulous. Strategic placement of openings and the thoughtful division of spaces ensure that the design balances the need for openness in communal areas with the desire for seclusion in private zones. The result is a home that feels both inviting and secure, meeting the needs of a modern family while preserving the intimate charm of the original building.
Ultimately, the project exemplifies a sensitive yet innovative architectural intervention. It transforms a dated conservatory into a vibrant and functional extension that enhances the home’s overall aesthetic, optimizes natural light, and fosters a strong connection to the outdoors—all while respecting the historical and contextual significance of the property.
Trevally House in Hampshire, England, UK – Property Information
Architecture: Adam Knibb Architects – https://www.adamknibbarchitects.com/
Interior Design: Olivia Bell – https://www.oliviabelldesign.co.uk/
Images from Richard Chivers
Trevally House, Hampshire, southern England images / information received 131224
Location: Hampshire, southern England, UK.
Hampshire Houses
Contemporary Hampshire Houses – recent property selection
Brockenhurst House, Hampshire, South of England
Design: Studio BAD
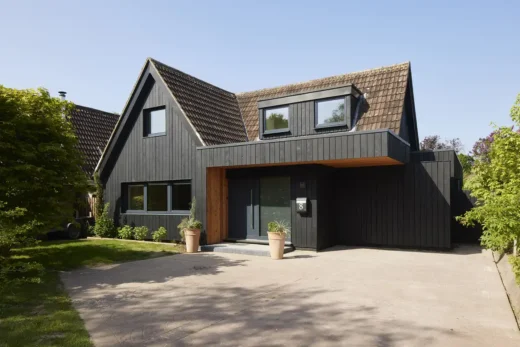
photo : Richard Chivers
Lovedon Fields, Winchester
Design: John Pardey Architects
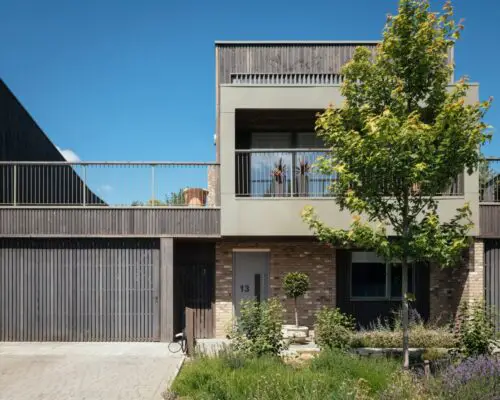
photo © Jim Stephenson
Mayfly Cottage in Hampshire
Architects: Stiff + Trevillion
The Elements House
Architects: AR Design Studio
New House in south west Hampshire, Petersfield, south west Hampshire
Design: Birds Portchmouth Russum Architects
The Orchard House, Wickham Conservation Area, Winchester
Hampshire Buildings
Hampshire Architecture Designs
University of Winchester West Downs Building
Art and Design Building, Bedales School, Petersfield
Comments / photos for the Trevally House, Hampshire, England property design by Adam Knibb Architects and Olivia Bell page welcome.

