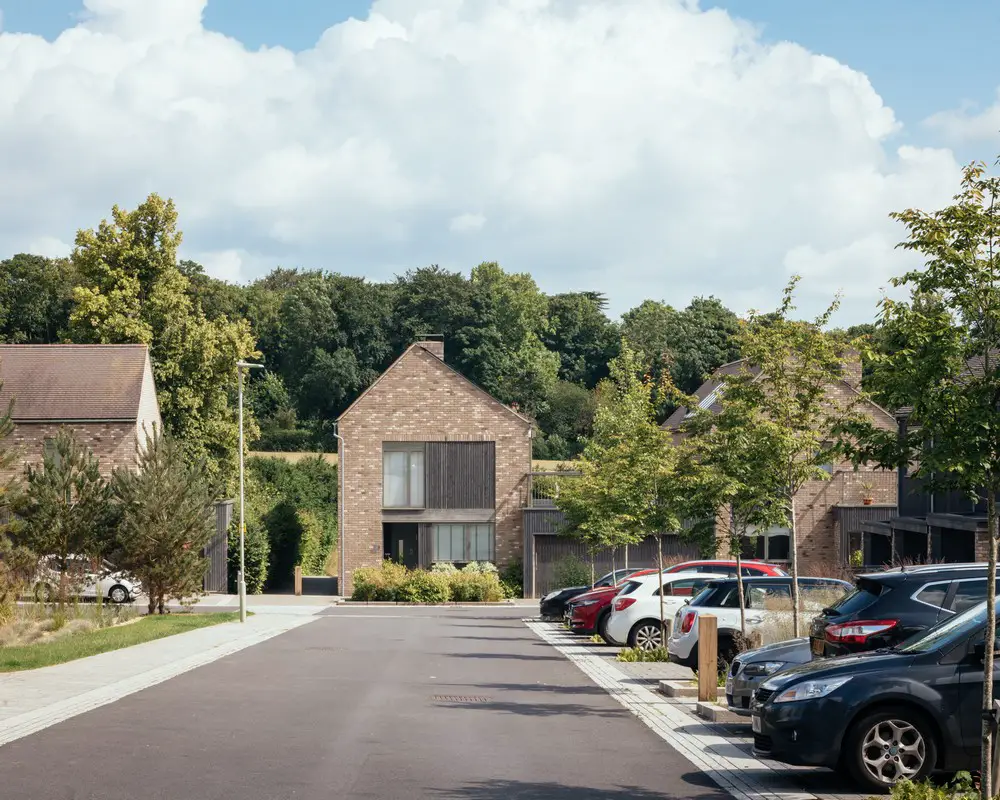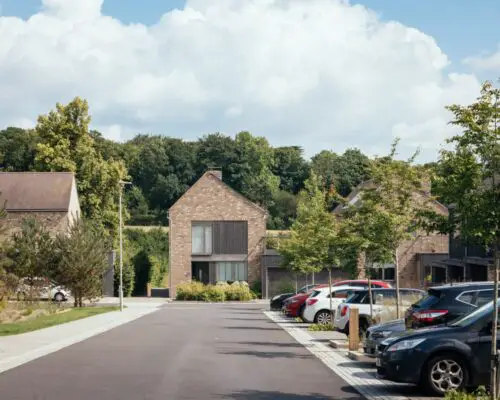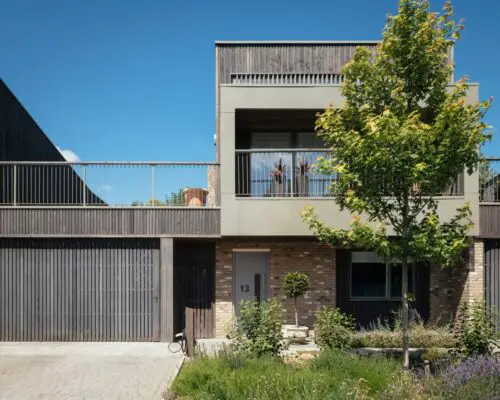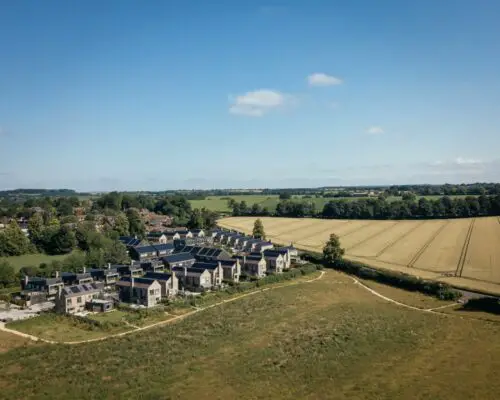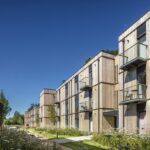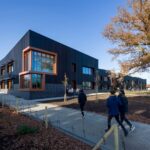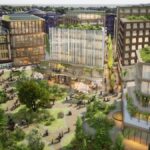Lovedon Fields, Hampshire, English Contemporary Housing Development, UK Architecture Project, Images
Lovedon Fields Homes in Hampshire
21 July 2022
Design: John Pardey Architects and BBA Architects Ltd
Location: Kings Worthy, Hampshire, South of England, UK
Renders © Jim Stephenson
Lovedon Fields Homes, South England
Lovedon Fields was part of the client’s broader objective to achieve a step-change in the design quality that is expected of and delivered by rural housing developments, and in the hard-nosed commercial context of mass housing it is no mean feat to have achieved as much as it has.
There are many good basic ingredients in the mix – mixed tenure including 40% affordable dwellings and shared ownership; a mixture of apartments, terraces and detached houses, including some lifetime homes; timber frame structure; and plenty of green public space.
The overall layout is structured around a street and a triangular green and, combined with the variation of house types and a gently sloping site creates a good balance of order and informality, in contrast to some of the other developments nearby. Unusually, about two-thirds of the site is conceived as a wildflower meadow with integrated landscaping including mixed native hedging.
In terms of individual house designs, external massing and composition are generally simple and unfussy without being stark, and the mixture of a reasonably lively buff/grey brick with both weathered and black-stained timber cladding is well-judged. Several house types incorporate balconies that address public spaces, and a successful feature on some of the houses is the wide timber-slatted garage that forms part of a continuous edge to the street, and at first floor provides a generous terrace that looks both ways, back onto the street at the front as well into the back garden and to open land beyond.
It was great to hear from the project architect that the scheme has motivated another housing developer to appoint the same practice.
Lovedon Fields in Hampshire, UK – building Information
RIBA region: South
Architect practice: John Pardey Architects – https://www.johnpardeyarchitects.com/
Additional Architect practice: BBA Architects Ltd
Date of completion: 12 2018
Date of occupation: 12 2019
Client company name: HAB Housing Ltd
Project city/town: King’s Worthy
Gross internal area: 5,650.00 sqm
Net internal area: 0.00 sqm
Contractor company name: In Liquidation
Photography © Jim Stephenson
Lovedon Fields, Hampshire Homes images / information received 210722
Location: King’s Worthy, Hampshire, southern England UK
Hampshire Houses
Contemporary Hampshire Houses – recent property selection
Design: AR Design Studio, Architects
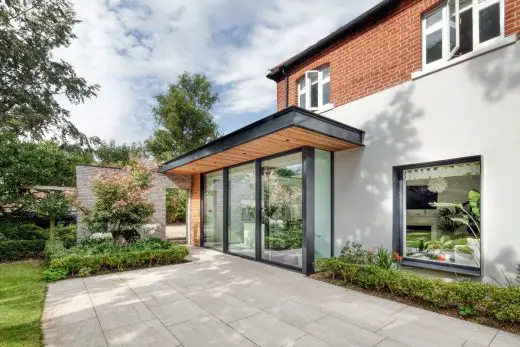
photographer : Martin Gardners
The Orchard House
Architects: Stiff + Trevillion
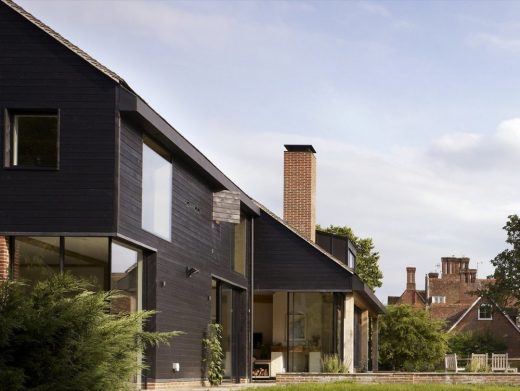
photography © Kilian O’Sullivan
Mayfly Cottage in Hampshire
Architects: AR Design Studio
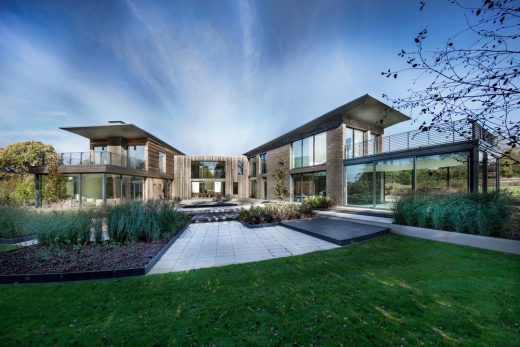
photo © Martin Gardner
The Elements House
Design: Birds Portchmouth Russum Architects
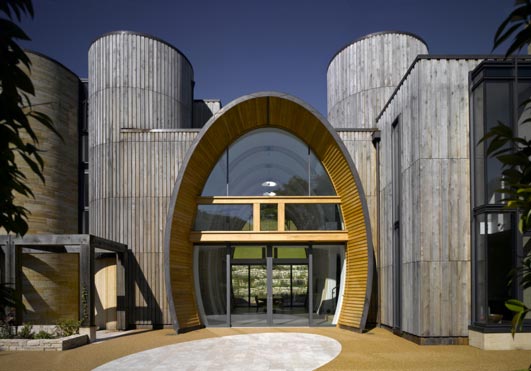
photo : Nick Kane
New House in south west Hampshire
Hampshire Buildings
Hampshire Architecture Designs
Architect: Design Engine Architects
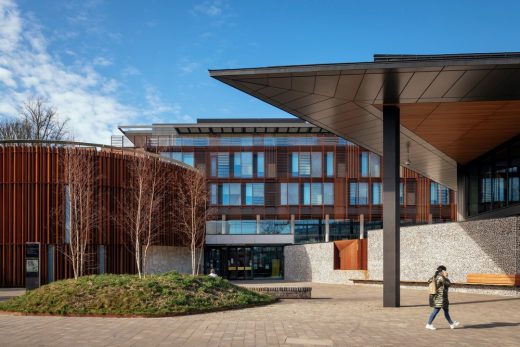
photo : Jim Stephenson
University of Winchester West Downs Building
Design: Feilden Clegg Bradley Studios
Art and Design Building, Bedales School
Comments / photos for the Lovedon Fields, Hampshire Homes design by John Pardey Architects and BBA Architects Ltd page welcome

