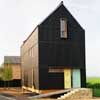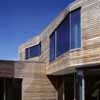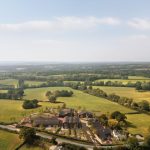Newlands site, Waterlooville, New Hampshire Building, Project, Design, Property
Newlands site Waterlooville
Masterplan: Hampshire Residential Development by ADAM Architecture in England, UK
7 May 2010
Newlands site in Waterlooville
GRAINGER INSTRUCTS ARCHITECTS FOR FIRST PHASE DESIGNS
Grainger, the developer behind the Newlands site in Waterlooville, Hampshire has announced the appointment of ADAM Architecture to produce detailed designs for the first phase planning application to be submitted later this summer. Initial designs are expected within the next four to six weeks.
The first phase of development, for which a detailed planning application will be submitted this summer, alongside the revised masterplan for the extended site, will include approximately 200 residential dwellings and will be located at the Northeastern corner to the site adjacent to the new roundabout on Maurepas Way.
John Beresford, Development Director at Grainger, commented: “We are very pleased with the initial design ideas that ADAM Architecture submitted in their proposal and look forward to seeing the designs for the first phase of housing. Aside from the practice’s experience in creating elegant and classical communities, its experience of the local area – being based in Winchester- was a determining factor when considering the two competing proposals we received. Newlands will see a diverse range of family homes built to respond to the needs of the local community. It is important that these houses fit in perfectly with the surrounding South Hampshire villages and respond well to the local vernacular.”
Newlands forms part of the West of Waterlooville Major Development Area and is expected to provide 2,550 residential units, alongside new schools, a community centre, public open space and commercial and leisure facilities.
Newlands site, Waterlooville – Building Information
* Newlands is a residential-led mixed use development
* Grainger PLC has already obtained planning permission for 1,550 new homes within the Plant Farm Zone of Newlands
* Winchester City Council and Havant Borough Council have since identified the need for an additional 1,000 new homes
* The masterplan is now being updated to help deliver the additional homes and local facilities and to ensure that the important features of the site can be retained. A revised application will be submitted in 2010 following an extensive public consultation program
* 40% of the new homes will be affordable, in line with current government guidelines
* Grainger plc, is the UK’s largest quoted residential property owner and manager with 14,000 properties in its UK portfolio
* The Company aims to deliver shareholder value through combining its core activities in the management and trading of portfolios of regulated and assured tenancies and in the fields of residential development, fund management, equity release and asset management. In addition, Grainger is expanding its operations into continental Europe and currently owns over 7,000 residential units in Germany
Newlands site, Waterlooville images / information received 070510
Location:England
English Architecture
English Architecture Design – chronological list
English Houses – Selection
Black House, Kingdon Avenue, Prickwillow, Cambridgeshire
Mole Architects

photo : John Donat
Black House
Dungeness Beach House, Kent
Simon Conder Associates
photo © Stephen Ambrose 07866 602627
Black Rubber Beach House
The Salt House
Alison Brooks Architects

photo: Cristobal Palma
Salt House
Comments / photos for the Newlands site, Waterlooville England Architecture page welcome
Newlands Waterlooville Hampshire Building




