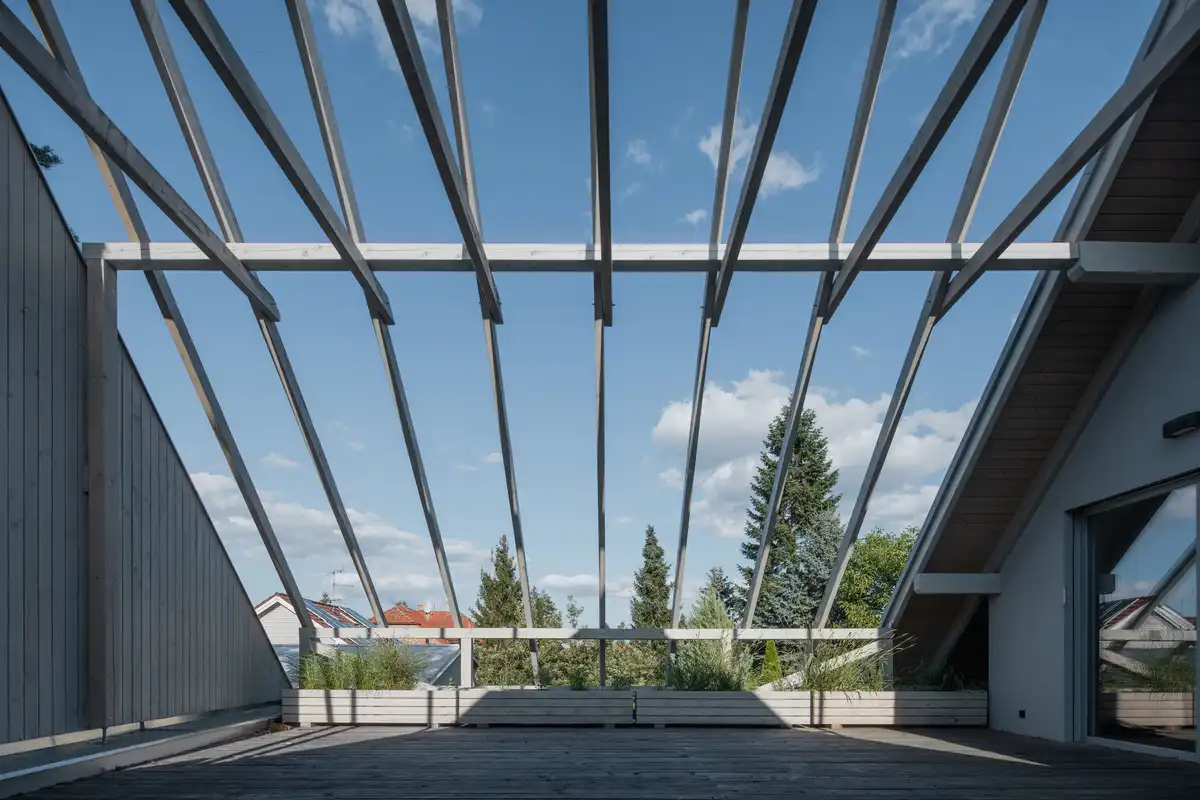Czech architecture news 2025, CZ buildings architects, Czechia construction design, Property images
Czech Architecture News
Key Czechia property developments, new buildings: Central Eastern Europe built environment updates.
post updated 12 June 2025
Czech Republic Architecture Designs – chronological list
12 June 2025
Prague Planetarium technological upgrade, Královská obora 233
Design: collcoll
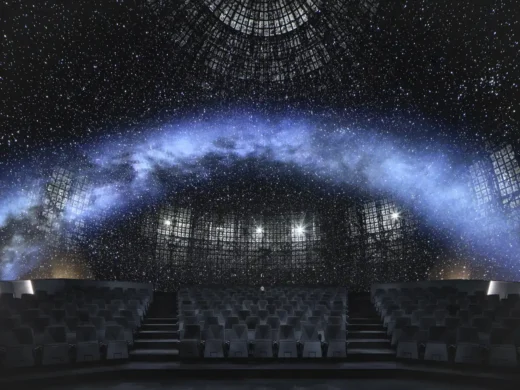
photo : BoysPlayNice
5 June 2025
Maple Bear Elementary School, Brno
Architects: SOA architekti
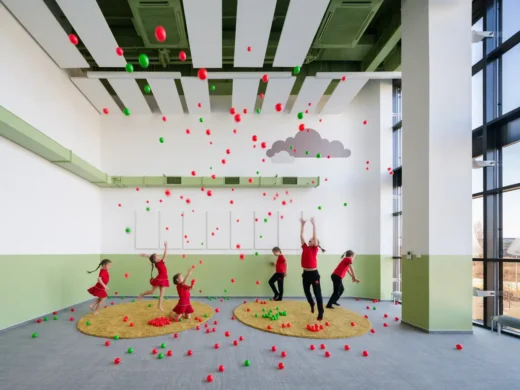
photo : Studio Flusser/span>
3 June 2025
Prague Airport Terminal 3
Design: ra15
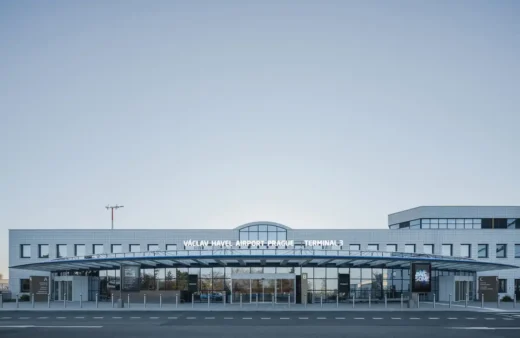
photo : Petr Polák
7 May 2025
The Krizik Pavilions, Prague
27 April 2025
Czech Pavilion at Expo 2025 in Osaka
25 March 2025
SK Planá Sports Complex
Architects: PROAM ARCHITEKTI
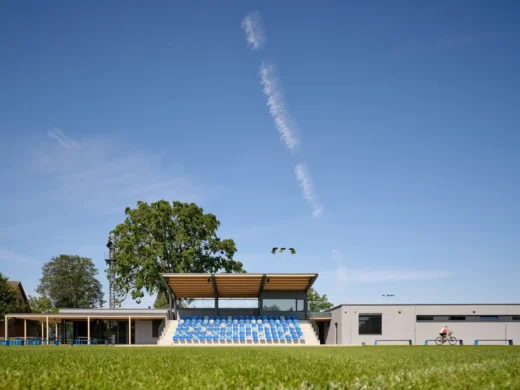
photo : BoysPlayNice
20 March 2025
Villa Sidonius, Central Bohemia
Architects: Stempel & Tesar architekti
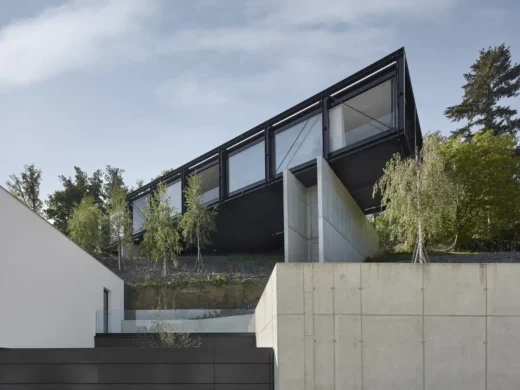
photo : Filip Šlapal
16 March 2025
Forestry in the Forest, Hradec Králové Region – east of Prague
Architecture: CHYBIK+KRISTOF (CH+K) architects
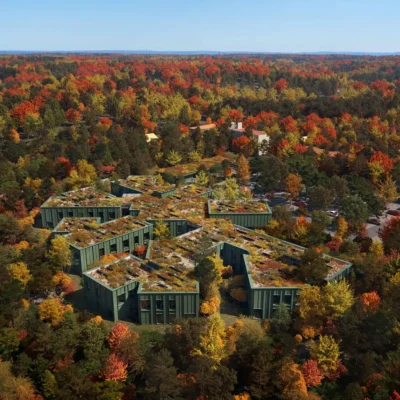
image : PLOMP
This new Czech National Forestry HQ is set to become the largest wooden structure in the country.
16 February 2025
Bohemian Paradise Weekend House, Hrubá Skála, Liberec Region, Czech Republic
Architecture: NEW HOW architects
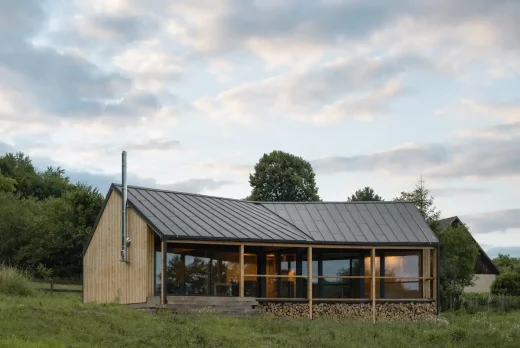
photo : Petr Polák
The contemporary Weekend House is designed to harmonize with the idyllic landscape of the Bohemian Paradise Protected Landscape Area. The design respects the historically rich environment and natural beauty of the region, while providing a tranquil retreat connected to the surrounding countryside.
8 January 2025
Jircany Fire Station, Psáry
Architects: SOA architekti
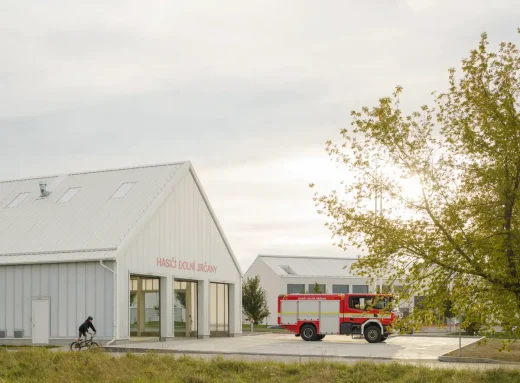
photo : Alex Shoots Buildings
The Jircany Fire Station is designed in such a way that its shape and volume resembles the typology of rural barns. Its rectangular shape and gabled roof also create a visual connection to the elementary school across the street.
+++
Czech Architecture News 2024
Czech Building News in 2024, chronological:
12 December 2024
The Forgotten Barn, Dobříš, Central Bohemia
Architects: Studio Karnet architekti
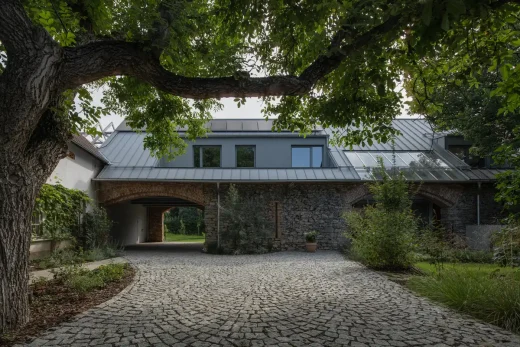
photo : Petr Polák
Václav and Marie used to visit their grandmother in the small town of Dobříš, nestled at the foot of the Brdy Hills. When the opportunity arose to buy a plot of land with an old stone barn right next to her garden, they didn’t hesitate for a moment.
10 December 2024
Milada Cottage Krkonoše Mountains
Architects: ADR
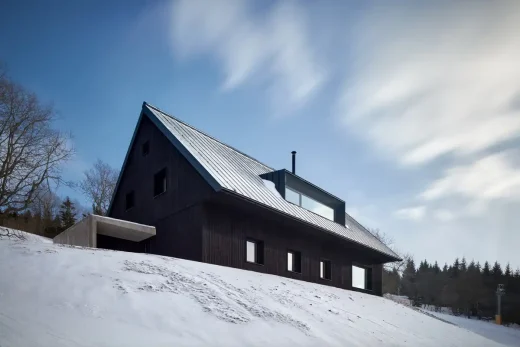
photo : BoysPlayNice
The cottage is situated on a beautiful plot on a hillside at the edge of an area called Nové domky (New Houses) in the Krkonoše Mountains. It follows the scattered development of the surrounding cottages both urbanistically and visually.
19 July 2024
Foot of the Hill Apartments, Bohutín
Architects: Karnet architekti
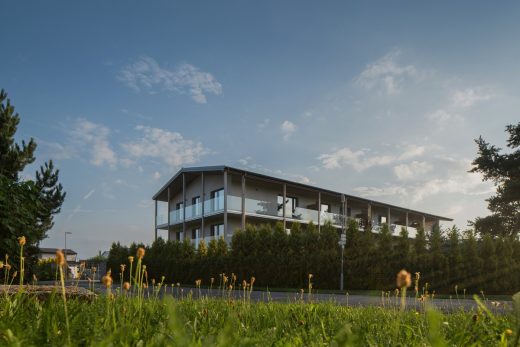
photo : Petr Polák
In the shadow of the Brdy hills, a dense fog veils the landscape in mystery.
28 June 2024
The Moravian Square Park Revitalisation, Brno
Design: Consequence forma architects
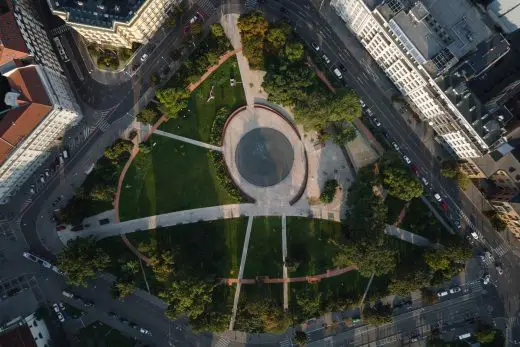
photo : BoysPlayNice
The park on the Moravian Square in Brno has become a new vibrant place. The design comprehensively revitalises a popular public space in Brno’s historic centre.
19 June 2024
Jirásek Theatre Reconstruction, Česká Lípa
Architects: Adam Rujbr Architects
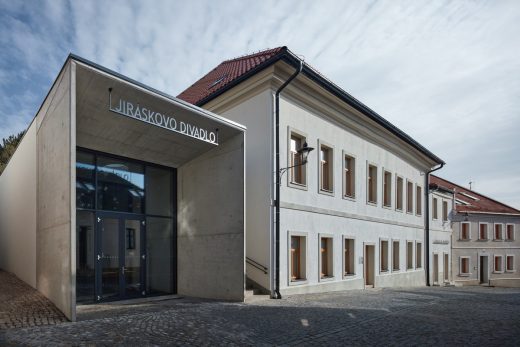
photo : BoysPlayNice
Jirásek Theatre Reconstruction
24 May 2024
Kinetic Pavilion at the Radic Chateau
Architects: HAMR Huť Architektury Martin Rajniš
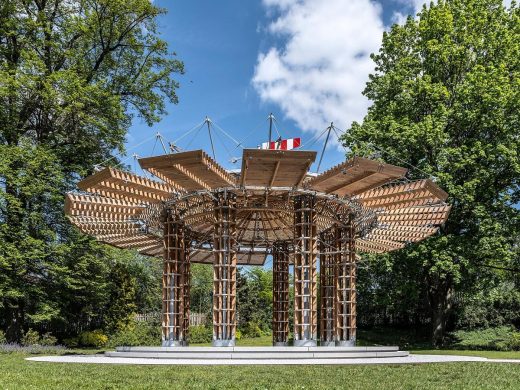
photo : Ales Jungmann
Kinetic Pavilion at the Radic Chateau
This was a chance for the architect to progress his passion for kinetic buildings.
14 April 2024
Hytta in Lípa nad Dřevnicí, Zlín District, southeastern Moravia
Architects: Adam Hofman and Dominik Ilichman
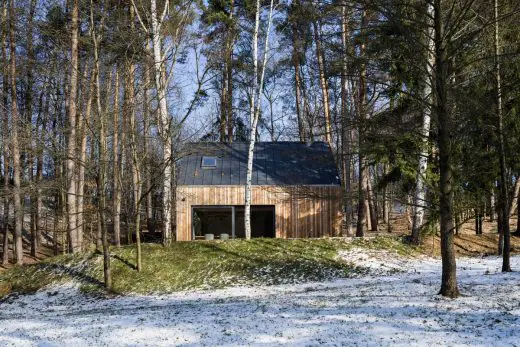
photo © Studio Flusser
Hytta in Lípa nad Dřevnicí
+++
Czech Architectural News
Czech Building News, chronological:
18 Oct 2023
Double Gable House, Pilsen–Lochotín district
Architects: PRO-STORY
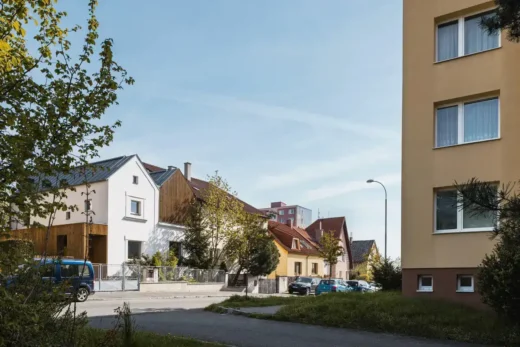
photo : Petr Polák
Double Gable House, Pilsen–Lochotín district
A row of old semi-detached family houses was left surrounded by concrete blocks of flats, with gardens trapped inside a high-rise residential area.
6 October 2023
Vršovice Twins, Praha
Design: Studio Reaktor
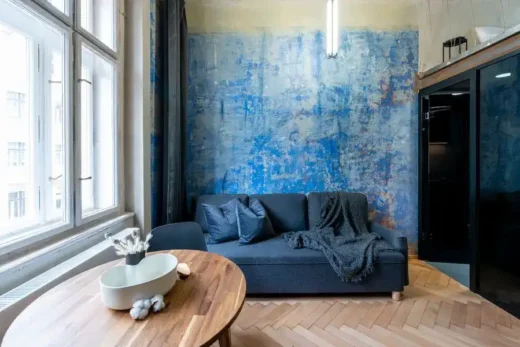
photo : Michaela Kociánová
Vršovice Twins Prague
26 Sep 2023
Kamenice Villas, Kamenice
Design: NEW HOW architects
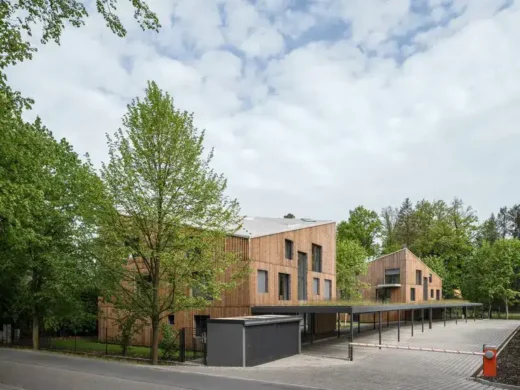
photo : Petr Polák
Kamenice Villas
5 Sep 2023
Karlovy Vary Apartment, Karlovy Vary
Design: Plus One Architects
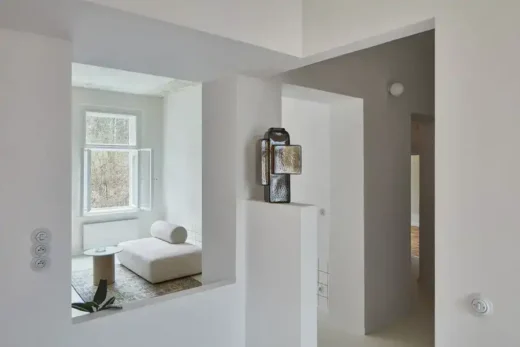
photo : Radek Úlehla
Karlovy Vary Apartment
This historic 1900s apartment building near Karlovy Vary’s picturesque colonnades was been carefully refurbished.
5 Sep 2023
In a Row House
Design: No Architects
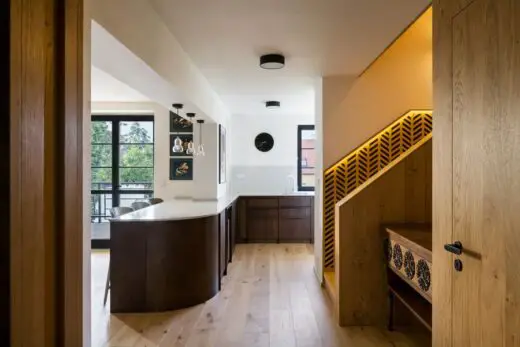
photo : Studio Flusser
In a Row House
23 July 2023
South Bohemian Philharmonic Orchestra Hall Building Renovation, Prachatice, South Bohemia
Architects: Mimosa Architects
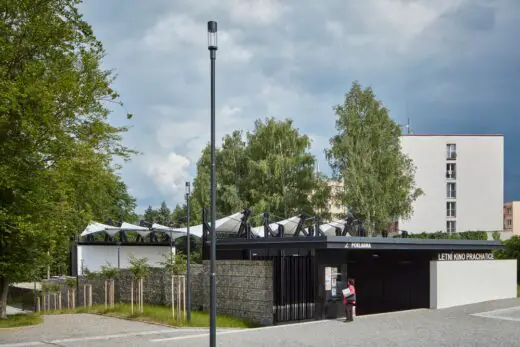
photo : BoysPlayNice
Open Air Cinema Prachatice, South Bohemia
This dilapidated former open-air cinema with a significant capacity of 800 seats was transformed into a smaller venue.
20 July 2023
Secession Villa Apartment, Prague
Design: svobodová blaha
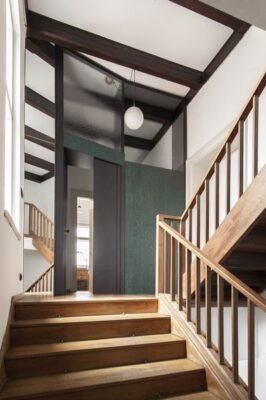
photo : Svobodová Blaha
Secession Villa Apartment, Prague
25 June 2023
Kocanda Kravsko II, South Moravia
Architects: Studio ORA
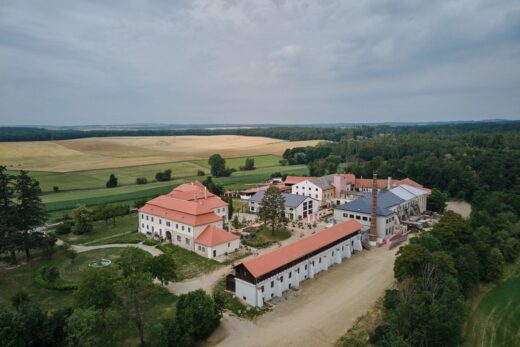
photo : BoysPlayNice
Kocanda Kravsko II, South Moravian
In the late 19th century this historic Czech property transformed into a ceramics factory and added new buildings.
29 May 2023
Vltavska, Hlávkův most, Vltavská, Prague 7
Architects: U / U studio
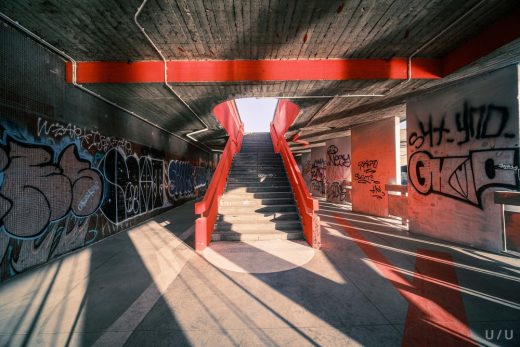
photo : Jiří Kotal
Vltavská Underground, Prague 7
18 May 2023
Příměstský park Soutok – Confluence Periurban Park landscape design competition, confluence of the Berounka and Vltava rivers
Design: EMF, NORMA, and PARETO
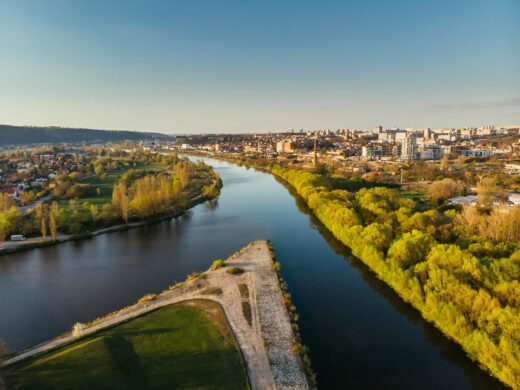
picture from contest organisers
Confluence Periurban Park Prague Competition
One of the largest periurban parks in Central Europe is to be built where the Berounka and Vltava Rivers meet.
The House in the Preserve, Central Bohemia CZ
Family House Polánka, Moravský Krumlov
+++
CZ Architectural Updates in 2022
Czech Building Updates 2022, chronological:
22 Nov 2022
House That Opens Up to the Sun, Malé Kyšice
Architects: Stempel & Tesar architekti
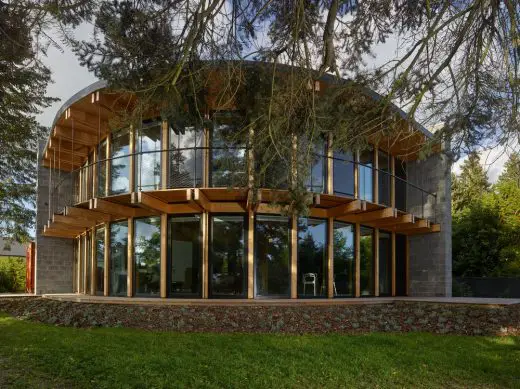
photo : Filip Šlapal
House That Opens Up to the Sun
2 Nov 2022
The Guard Patrol, Liberec
Architects: Mjölk architekti
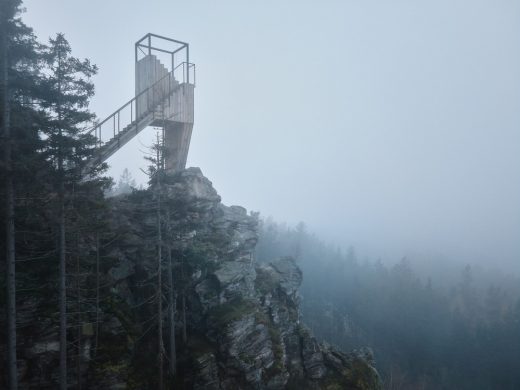
photo : BoysPlayNice
The Guard Patrol, Liberec
31 Oct 2022
Two Towers
Architects: boq architekti
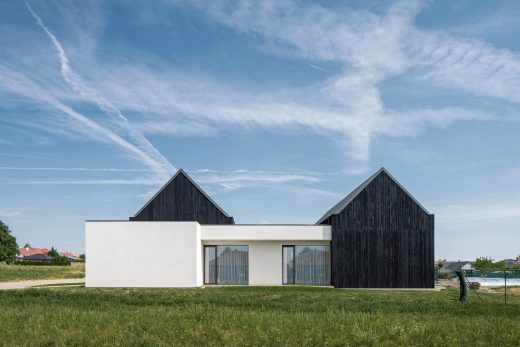
photo : Tomas Dittrich
Two Towers, Czech Republic Atrium House
20 Sep 2022
Weekend Apartment, Jizera Mountains
20 Sep 2022
Krňany Barn, Central Bohemia
17 Sep 2022
E07 Apartment, Bubeneč district, Prague
Architects: Malfinio
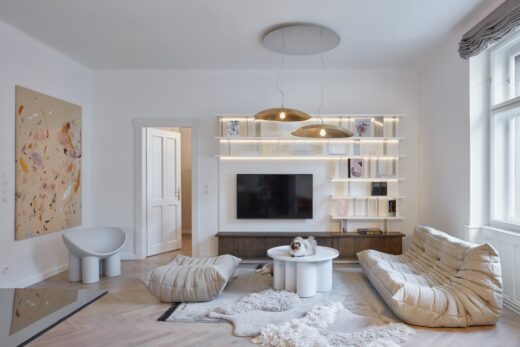
photo : BoysPlayNice
E07 Apartment
Czech Radio Building, Olomouc Region
20 July 2022
House with In-law Suite, Rybí, Moravian-Silesian Czech Republic
Design: KLAR
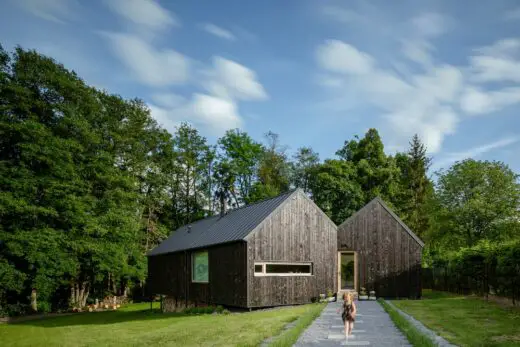
photo : Václav Novák
House with In-law Suite, Rybí CZ
This contemporary Czech property’s shape is predetermined by setbacks from underground gas storage tanks and the forest edge.
25 Jun 2022
Louny Municipal Swimming Hall, Louny
Architects: dkarchitekti
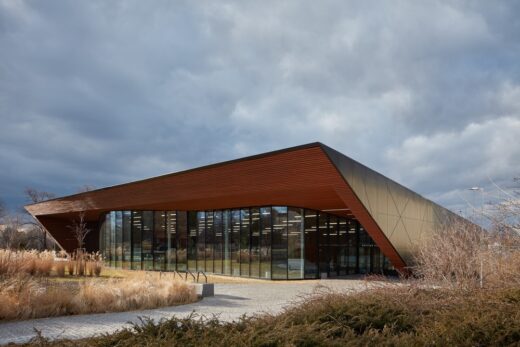
photo : BoysPlayNice
Louny Municipal Swimming Hall
24 Jun 2022
Hoist Pedestrian and Cyclist Bridge, Mladá Boleslav, Středočeský kraj
Architects: HAMR Huť Architektury Martin Rajniš
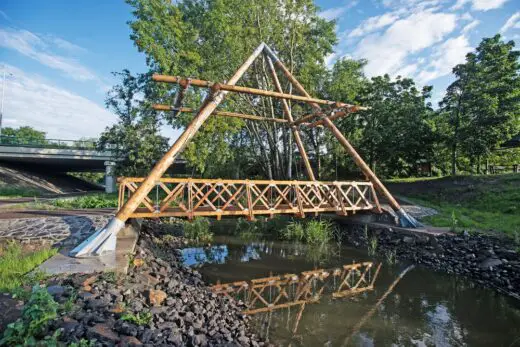
photos : René Volfík and Andrea Thiel Lhotáková
Hoist Pedestrian and Cyclist Bridge
19 May 2022
Weekend House, Bukovany, Hodonín District
Architects: SENAA architekti
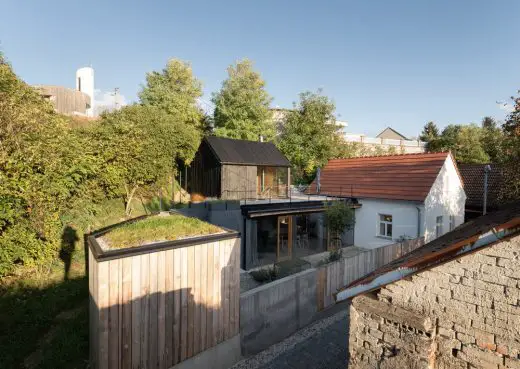
photo : Alex Shoots Buildings
Weekend House Bukovany
29 Mar 2022
Máminka lookout tower, Hudlice, Central Bohemia
Architects: HAMR Huť Architektury Martin Rajniš
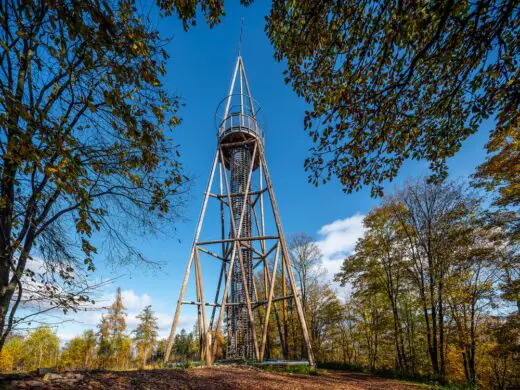
photos : Ales Jungmann and Petr Králík
Máminka Tower, Hudlice Central Bohemia
13 Apr 2022
Clinic, Mladá Boleslav, Středočeský kraj
Architects: HAMR Huť Architektury Martin Rajniš
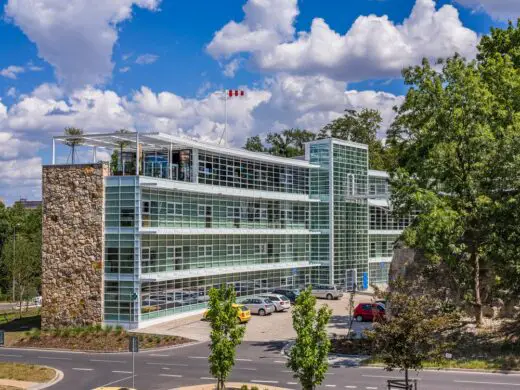
photos : Ales Jungmann and Petr Králík
Clinic in Mladá Boleslav, Středočeský Kraj
Králíčák Lookout Tower, Olomouc Region
Lighthouse and Museum of Jára Cimrman, Liberec
2 Mar 2022
House for a Photographer, Valašská Bystřice, Zlín, southeastern Moravia
Architects: ValArch ateliér
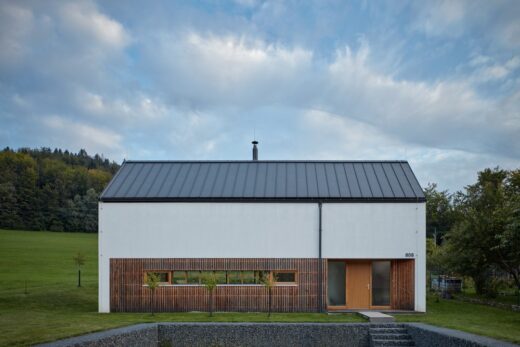
photo : BoysPlayNice
House for a Photographer, Zlín
17 Feb 2022
Sedlčany Housing, Sedlčany, Central Bohemia
Architects: Aulík Fišer architekti
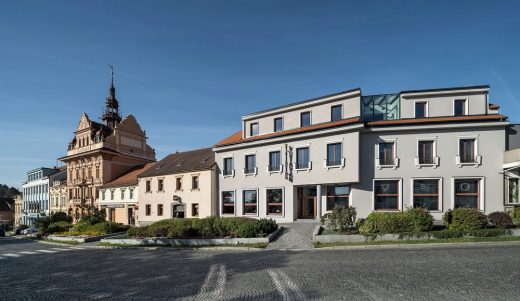
photo : Aleš Jungmann
Sedlčany Housing, Central Bohemia
2 Feb 2022
Panorama Golf Resort, Kácov, Středočeský kraj
Architects: HAMR Huť Architektury Martin Rajniš
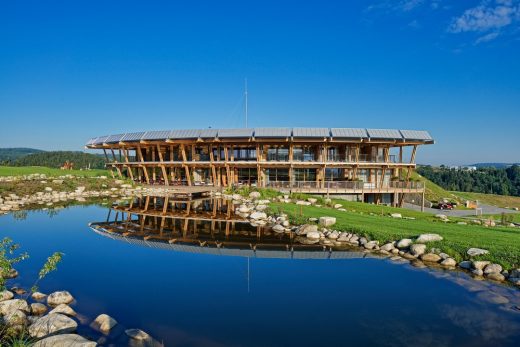
photography : Ales Jungmann and René Volfík
Panorama Golf Resort, Central Bohemia
27 Jan 2022
Walk Over the Quarry, Horní Bečva
Architects: henkai architekti
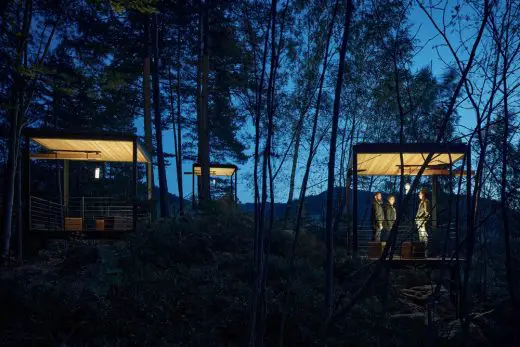
photo : BoysPlayNice
Walk Over the Quarry, Horní Bečva
21 Jan 2022
Tower Bára, Chrudim, Pardubický kraj
Design: HAMR Huť Architektury Martin Rajniš
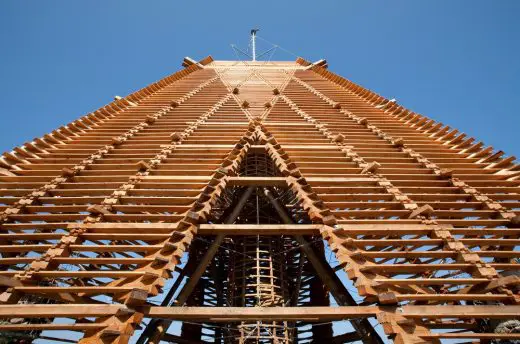
photo : Radka Ciglerová
Tower Bára, Pardubický Kraj CZ
This new outlook tower building at the forest boundary emanated from an architectural contest.
20 Jan 2022
Atelier Above River, Kamenný Přívoz, Central Bohemian Region
Design: HAMR Huť Architektury Martin Rajniš
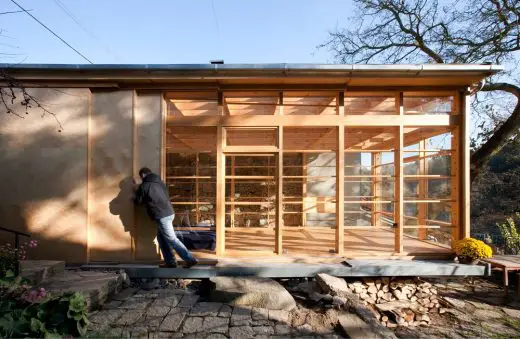
photograph : Radka Ciglerová
Atelier Above River, Kamenný Přívoz CZ
11 Jan 2022
Villa 1906, Pod Pensionátem 154, 252 29 Dobřichovice
Architects: Karnet architekti
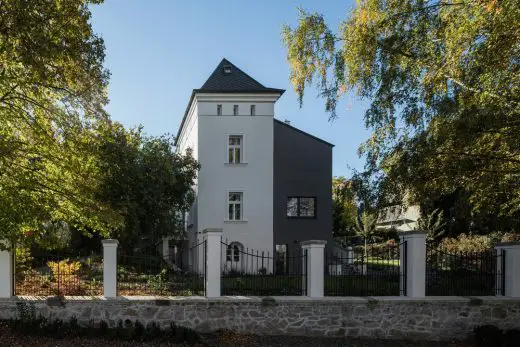
photo : Petr Polák
Villa 1906
More contemporary Czech Architecture News online soon.
++
Czech Architecture News Archive
More Czech Architecture Design News online soon
Location: Czech Republic, central eastern Europe.
+++
Architecture in Czech Republic
Czechia Architectural Projects
Prague Architecture Walking Tours – city walks by e-architect
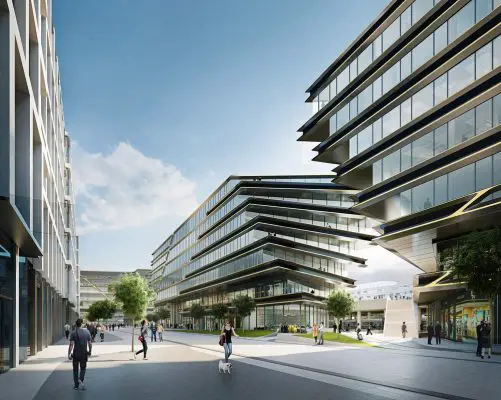
image courtesy of Zaha Hadid Architects
Prague Building Designs – chronological list
+++
Prague Buildings
A selection of architectural projects in this Central Eastern European country:
Comments / photos for the Czech Architectural Design News page welcome.

