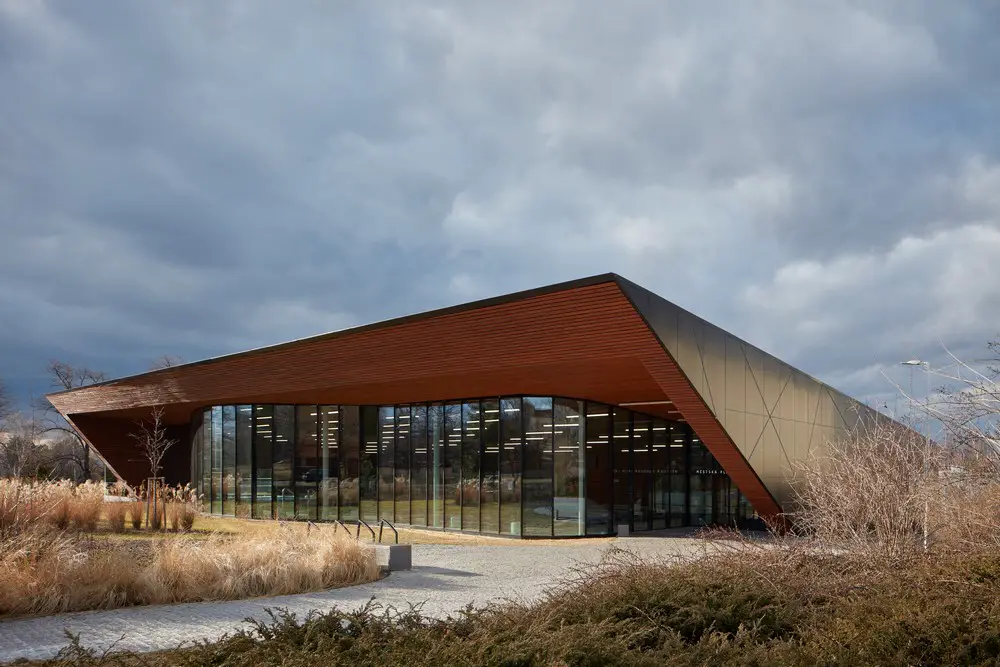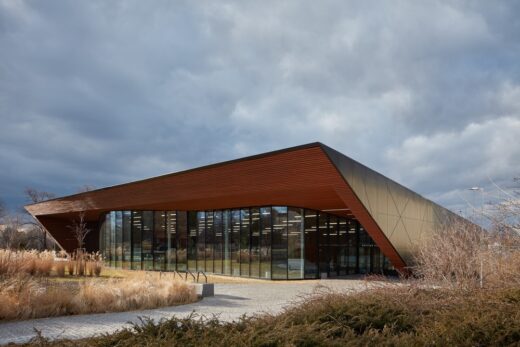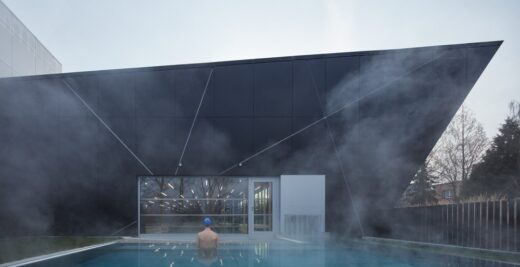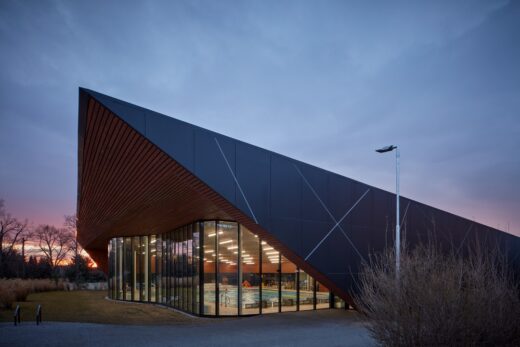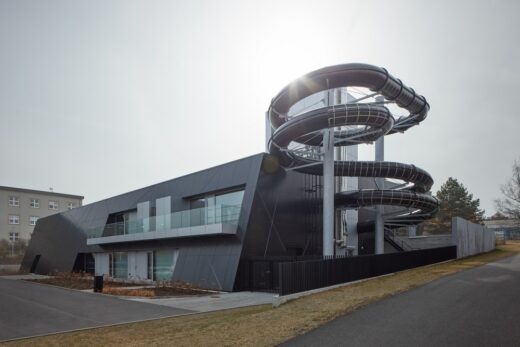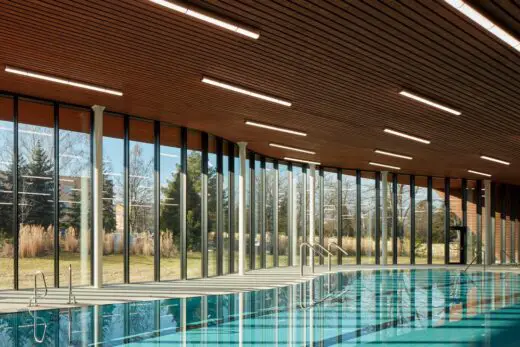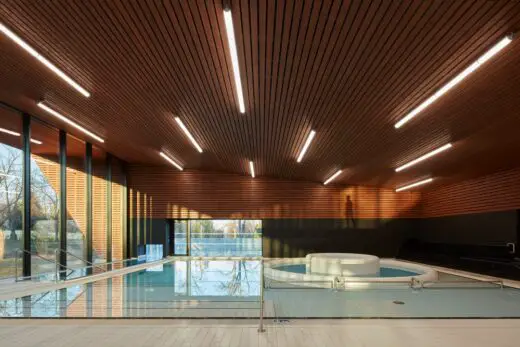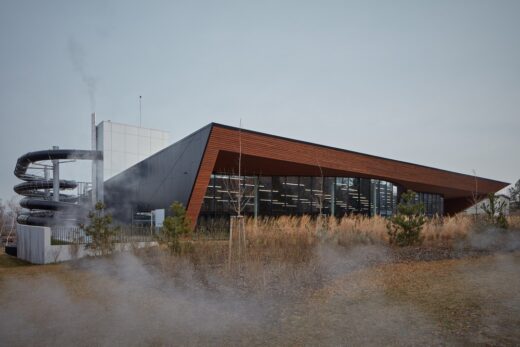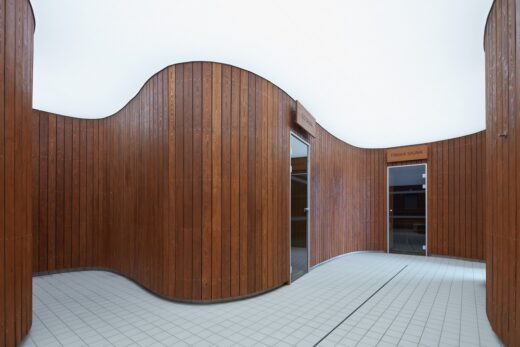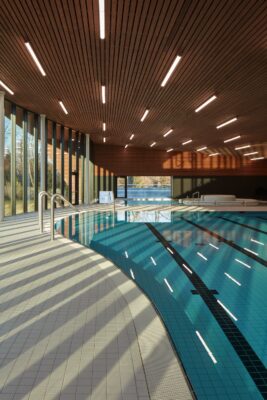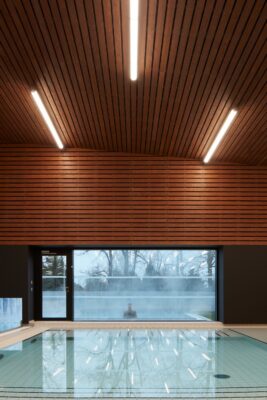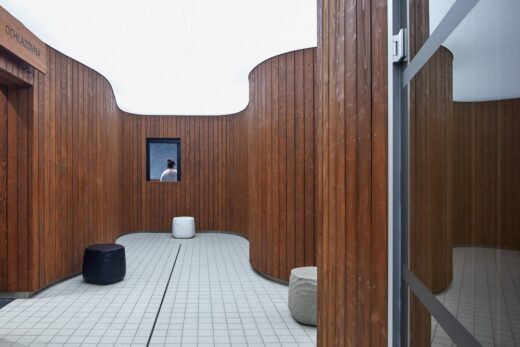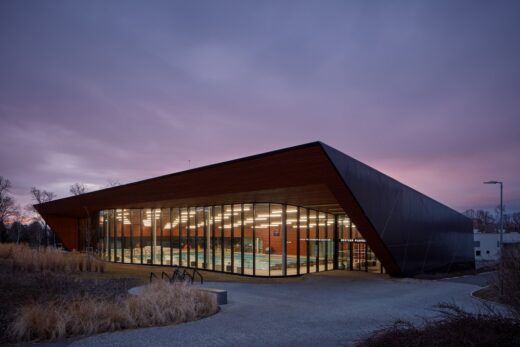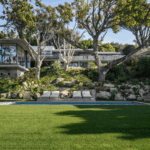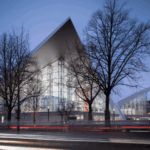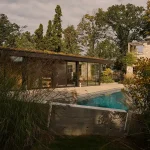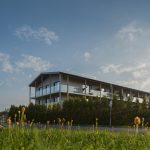Louny Municipal Swimming Hall, Czech Republic Building Development, New Architecture Images
Louny Municipal Swimming Hall in the Czech Republic
25 June 2022
Architects: dkarchitekti
Project location: Rakovnická 2505, 440 01 Louny, Czech Republic
Photos: BoysPlayNice, [email protected], www.boysplaynice.com
Municipal Swimming Hall, Louny
The Louny Municipal Swimming Hall is dynamically shaped, on all sides barely open crystal reveals the indoor world of a swimming hall on its south side. The outstanding overhang of the sloping roof surface with a sharp scarf of side façades enables two very different worlds to meet: one of a minimalistically dressed blue swimmer practising water sports in a wood-panelled space, and one of a random passerby wrapped in warm winter clothing.
The tension of contrast between these two worlds is reflected in the rippling glass façade facing the public space that adjoins the neighbouring municipal office buildings. Through this mutual interaction revealing the secret of movement, local residents are invited to spend their leisure time actively engaging in physical activities.
The significant roof slope corresponding with the slope of the local terrain provides the necessary clear height for the pool hall, while its overhang regulates sun rays penetration for different seasons. On the other hand, the standard clear height on the north side of the object fits a pool bar, showers and a sauna world, which emerges from the crystal mass with its cooling terrace on the coldest side of the building with a view over the Bohemian Central Mountains.
The basement containing technologies, facilities and storage space is attached to the original terrain level difference. The use of this local given minimizes necessary terrain works. The upper floor is dedicated solely to the water and sauna world with a communication centre point at the pool bar. On the west side of the building, there is an outdoor whirlpool and a water slide with a stairway tower, a symbol of swimming halls, positioned at the main road of the city.
The building aims to exceed the usual way of swimming pool solutions, typical for its shunning of views from the surroundings. On the contrary, this swimming hall opens up with the main glass façade and gives passers-by an insight into the sporting activities within. The placement of the swimming pool scene in the public space of the city thus naturally encourages to participate in sports and recreational activities inside the hall. With its openness, the object enhances a positive perception of the swimming hall’s area as a space intended for anyone, breaks down possible prejudices about the sports environment and motivates the locals to improve their physical condition.
Municipal Swimming Hall inLouny, Czech Republic, CZ – Building Information
Studio: dkarchitekti – https://www.dkarchitekti.cz/
Author: David Kudla, lead architect
Contact E-mail: [email protected]
Social media: www.instagram.com/dkarchitekti
Studio address: Křenová 409/52, 602 00 Brno, Czech Republic
Co-authors: Filip Malý, architect / Monika Fojtíková, architect
Project location: Rakovnická 2505, 440 01 Louny, Czech Republic
Project year: 2017–2018
Completion year: 2020
Built-up Area: 1612 sqm
Gross Floor Area: 3120 sqm
Usable Floor Area: 2675 sqm
Plot size: 6984 sqm
Dimensions: 51 x 35 m
Client: Louny Municipality
Client’s e-mail: [email protected]
Client’s website: www.mulouny.cz
Project website: www.bazenlouny.cz
Collaborators:
Landscape architecture: Iva Koudelová, www.zahradaprozivot.cz
Structural engineering – concrete: Jan Klodner, www.balance.cz
Structural engineering – timber: Zdeněk Horníček, www.fevia.cz
General contractor: Metrostav, www.metrostav.cz
Timber construction: TAROS NOVA, www.taros-nova.cz
Pool technology: Bazenservis, www.bazenservis.cz
Glass façade: ALUKA, www.aluka.cz
Cladding and tiling: Hartex, www.hartex.cz
Materials:
black aluminium Alubond – façade
larch timber – interior wood panels
bare concrete with stamped OSB board – interior walls
small-size ceramic sandstone-coloured tiling – floors adjoining pools
HPL sheets in anthracite – places impacted by water splash
granite stone slab – staircase and outdoor terrace
aluminium glazing system – southern rippled glass façade
stainless steel in a class resistant to aggressive environments – swimming starting blocks
glassfibre reinforced concrete – bar counter cladding
Products and Brands:
stainless steel pools — Berndorf\www.berndorf-bazeny.cz
lighting — MyLight\www.mylight.cz
sun tunnels — FinReko\www.finreko.eu
aluminium substructure for the façade — Hilti\www.hilti.cz
ceramic tiles — Agrob Buchtal\www.agrob-buchtal.de
changing room vinyl floor — Forbo\www.forbo.cz
lockers — Frajt\www.frajt.cz
lift — Otis\www.otis.com
glass façade — Schüco\www.schueco.com
About dkarchitekti:
The leader of the dkarchitekti studio is David Kudla, a Faculty of Architecture of Brno Technical University graduate. His former work experience include PAW studio with architect Jindřich Škrabal or architect Antonín Novák at DRNH, where he participated for example in the reconstruction of the Castle Riding Hall in Lednice, protected by UNESCO, or in the award-winning swimming pool in Litomyšl. After more work experience, he co-founded the dkarchitekti studio in 2016, which he leads and determines its direction to this day. Besides company management, he attends to each project individually.
The dkarchitekti team consists of 17 members, most of whom are architects. The team handles projects for the public and private sectors at different scales. They work with wood structures and environmental principles of sustainable architecture, contribute to improving the quality of urban development and cooperate closely with artists both in public space and in the interiors.
Photography: BoysPlayNice, [email protected], www.boysplaynice.com
Louny Municipal Swimming Hall, Czech Republic images / information received 250622
Project location: Rakovnická 2505, 440 01 Louny, Czech Republic, central eastern Europe
Czech Republic Architecture
Contemporary Czechia Architectural Projects
Czech Republic Architecture Design – chronological list
Prague Architecture Walking Tours : Building Walks in the Czech Republic by e-architect
Tee House, Čeladná
Design: CMC architects
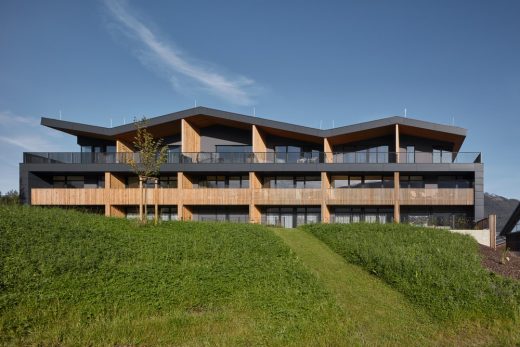
photograph : BoysPlayNice
Tee House Wellness Center, Čeladná
Architect: ADR
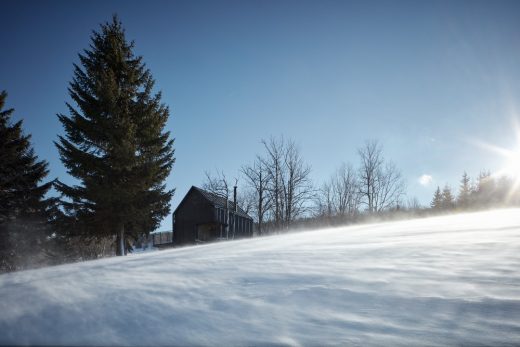
photo : BoysPlayNice
Mountain Lodge in Krkonoše Mountains
Architects: JDAP
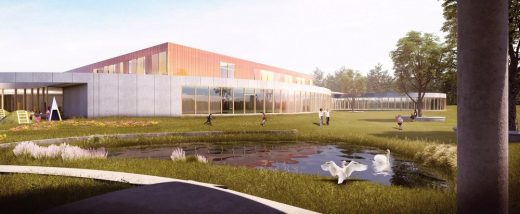
image courtesy of architecture office
School Proposal for Lounovice
Design: Atelier Hoffman
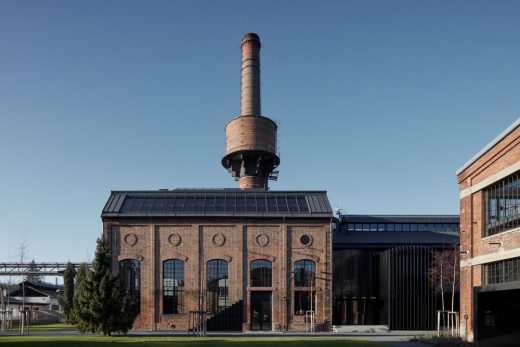
photo : BoysPlayNice
Screw Factory Boiler House
Strančice Administration Building, Dolní Břežany
Design: Architektura, s.r.o.
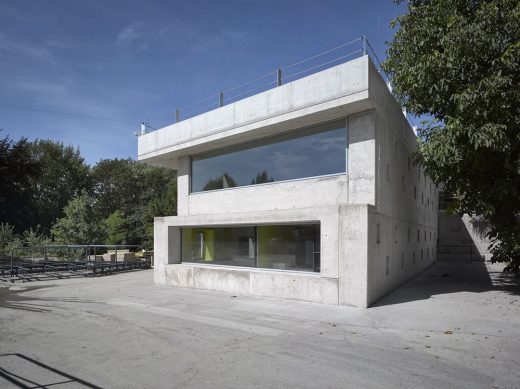
photograph : Filip Šlapal
Strančice Administration Building
Moravia Architecture
Buildings in Moravia Area
Zlin Congress Centre
Design: Eva Jiricna Architects
Zlin Congress Centre
Masaryk University Campus, Brno
Design: A PLUS / A.M.O.S. DESIGN s.r.o.
University Campus Brno Buildings
Czech Architect – Design Studio Listings
Contemporary Czech Architecture
Comments / photos for the Louny Municipal Swimming Hall – New Czech Architecture Building design by dkarchitekti page welcome

