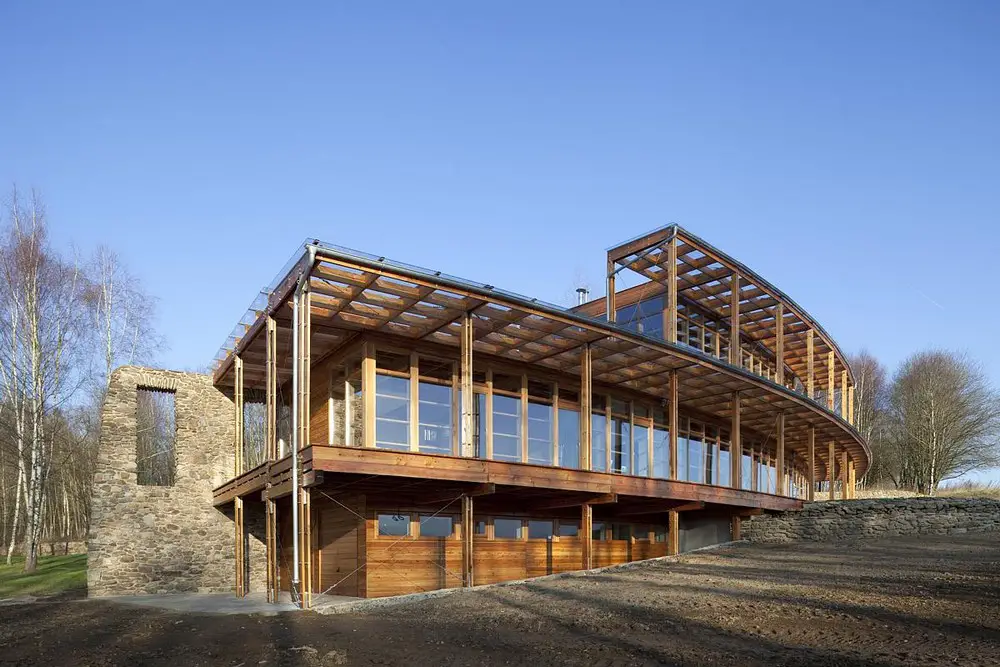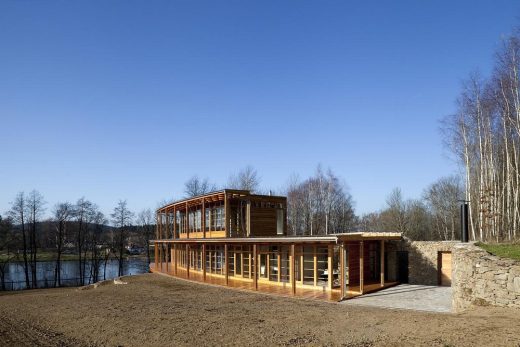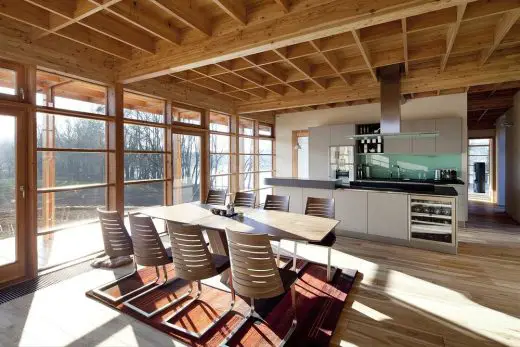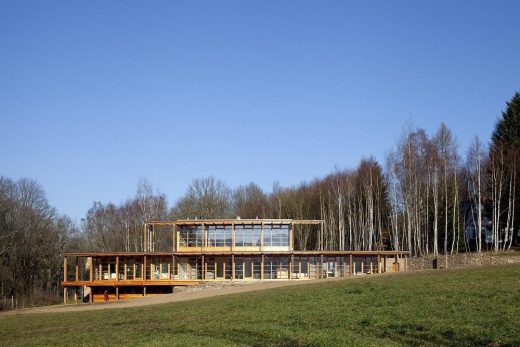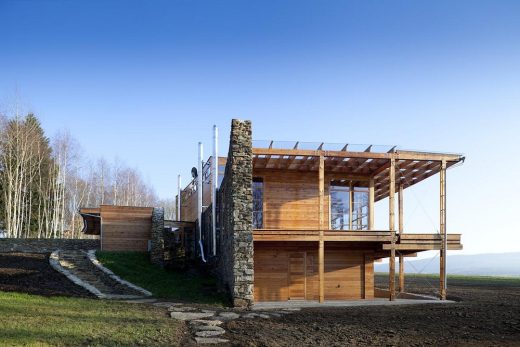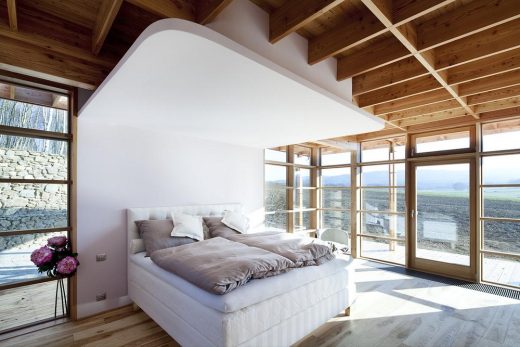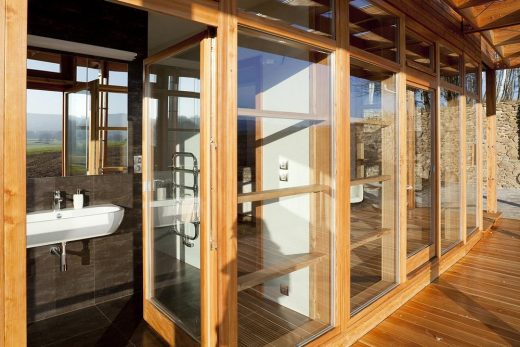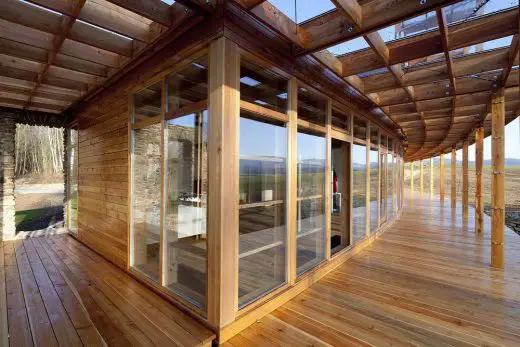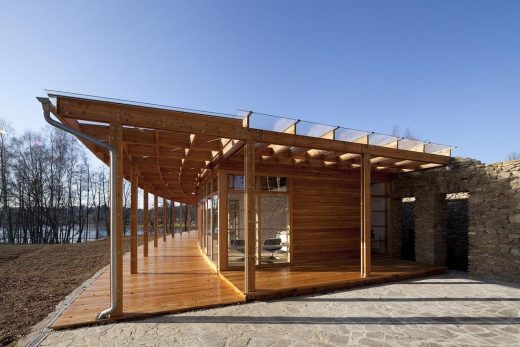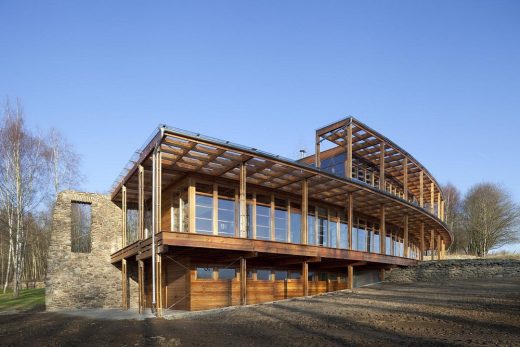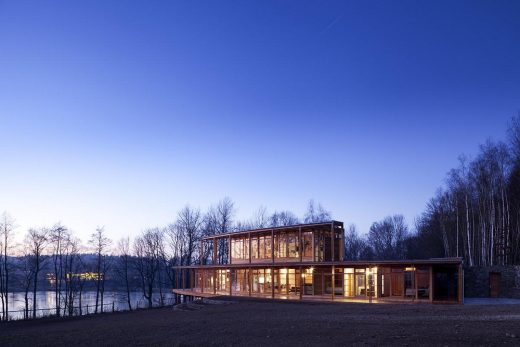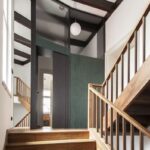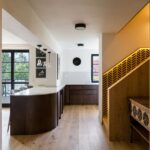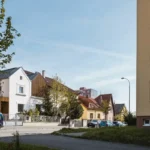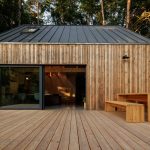The House in the Preserve, Czech Republic, Central Bohemian Region, Czech Republic Timber Home, Architecture Photos
The House in the Preserve in Central Bohemia
5 Dec 2022
Architects: HAMR Huť Architektury Martin Rajniš
Location: Central Bohemia, Czech Republic
Photos: Andrea Thiel Lhotáková
The House in the Preserve, CZ
For his house, the client selected a parcel on a gentle incline. From the house, there is a broad and long view over a grassy plain towards the forests on the edge of the property.
The The House in the Preserve is made of layers. The interior always alternates with a layer of exterior. The entrance object and its facilities are separated from the main house by a belt of Zen gardens between two stone walls.
The residential part of the house looks out onto these gardens through narrow windows. A view into a small world. A filter for the external world.
Between the landscape and the residential quarters is a glazed terrace. There is a view through the grid pattern of the load-bearing structure and terrace into the larger world of the wild landscape.
The way the small world supports the view of the large world allows one a certain feeling of satisfaction, and a particular sense of balance.
The House in the Preserve in Central Bohemia, Czech Republic – Building Information
Studio: HAMR Huť Architektury Martin Rajniš – http://hutarchitektury.cz/
Interior design: Otakar Chochola
Built-up area: 260 sqm
Floor area: 340 sqm
Completion date: 2012
Building levels: 2
Lead architect: Martin Rajnis
Architect: David Kubík
Photographer: Andrea Thiel Lhotáková
The House in the Preserve, Central Bohemia CZ images / information received 051222 from HAMR Huť Architektury Martin Rajniš
Location: Středočeský kraj, Czech Republic, central eastern Europe
Czech Republic Architecture
Contemporary Czechia Architectural Projects
Czech Republic Architecture Design – chronological list
Prague Architecture Tours : building walks in the Czech Republic by e-architect
Lake Cabin, Machovo Lake, Northern Bohemia
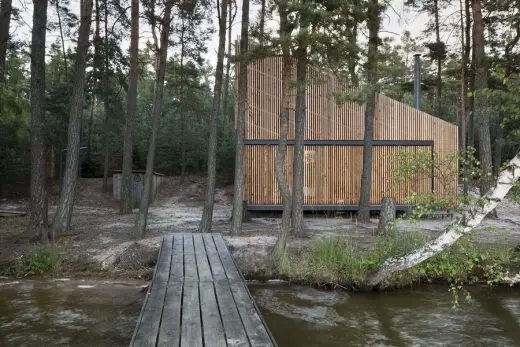
photograph : Tomas Balej
Czech Republic Cabin
Rusty House, Humpolec, Vysočina Region
Design: OK PLAN ARCHITECTS
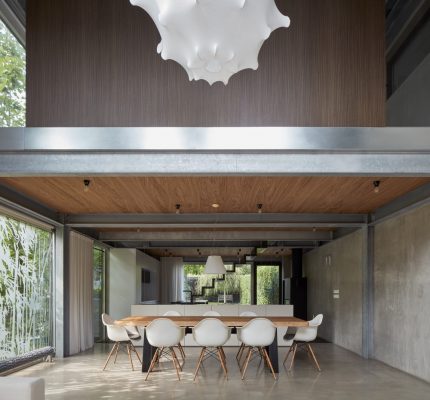
photograph : BoysPlayNice
Rusty House in Humpolec
Černá Voda mountain lodge, Krkonoše Mountain
Architect: ADR
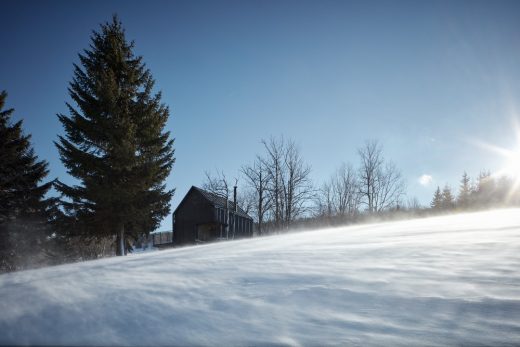
photo : BoysPlayNice
Mountain Lodge in Krkonoše Mountains
Architects: H3T Architekti
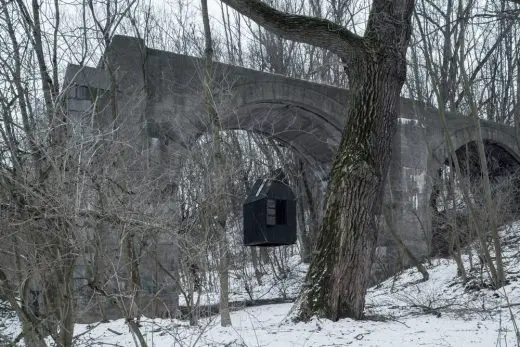
picture : BPN
Black Flying House
Czech Architect Studio – Design Firm Listings on e-architect
Comments / photos for the The House in the Preserve, Central Bohemia CZ designed by HAMR Huť Architektury Martin Rajniš page welcome

