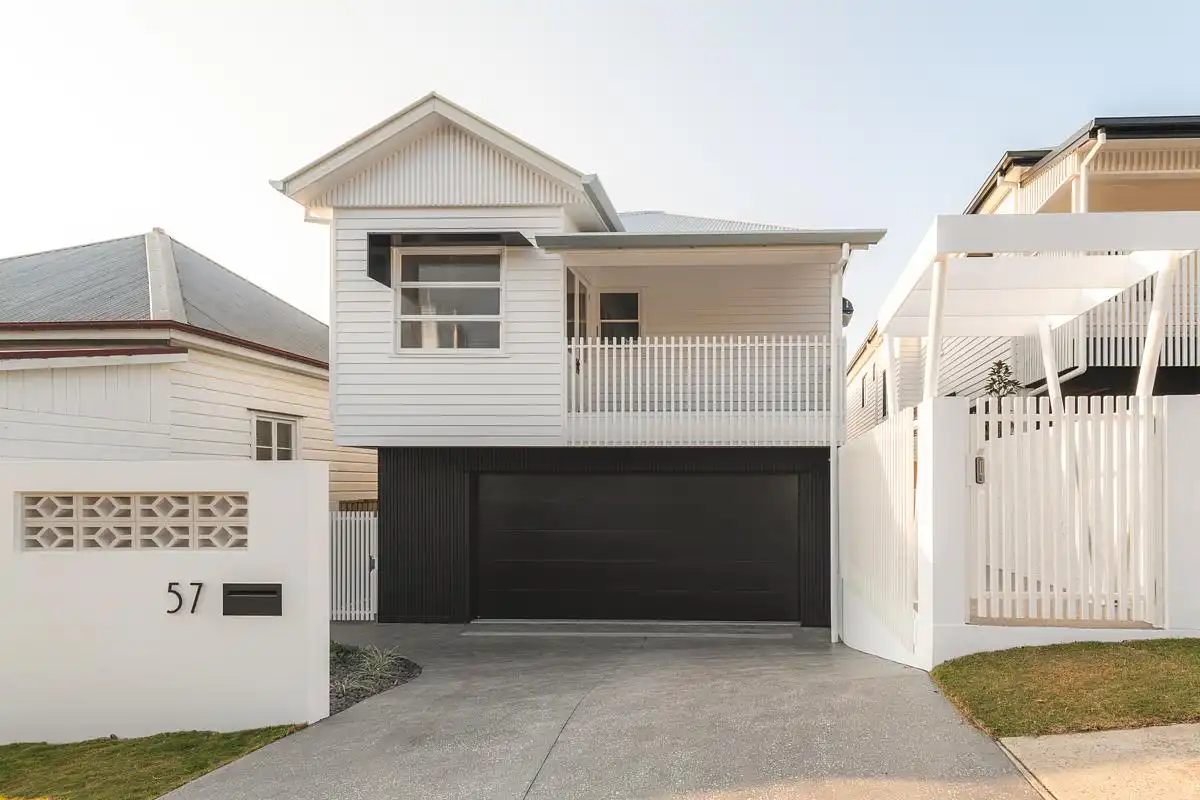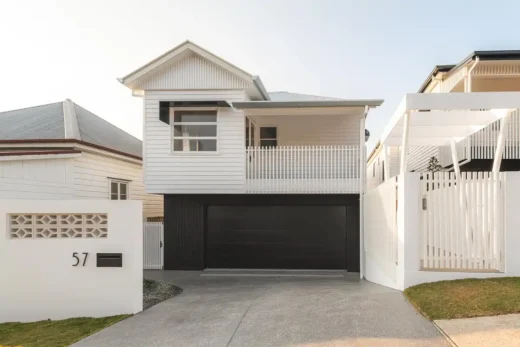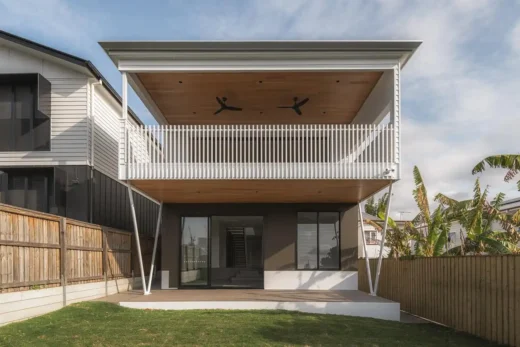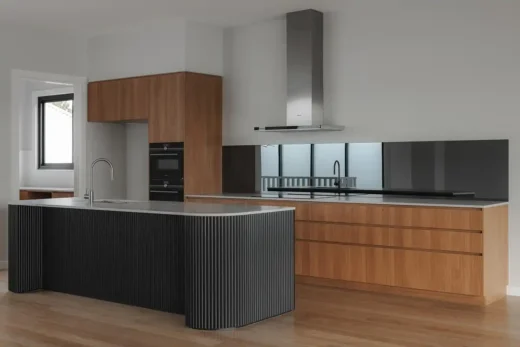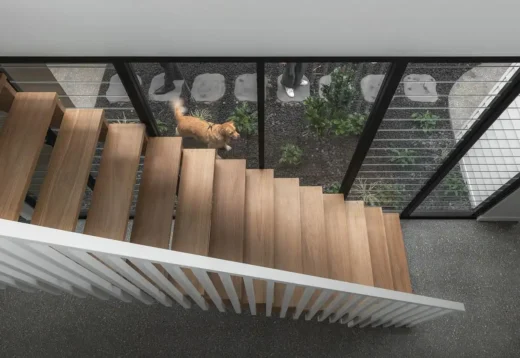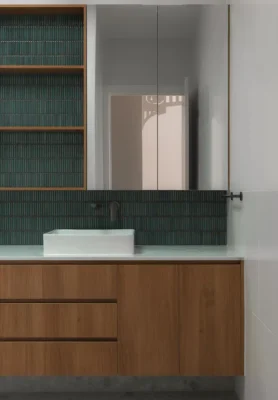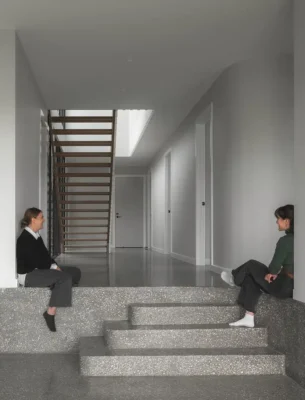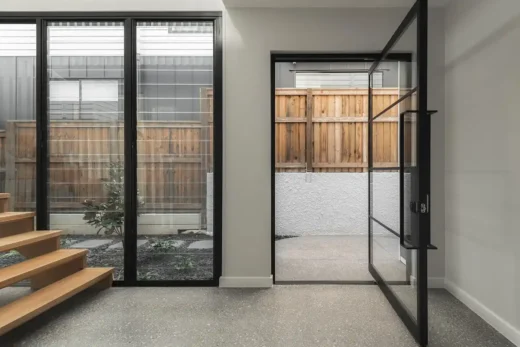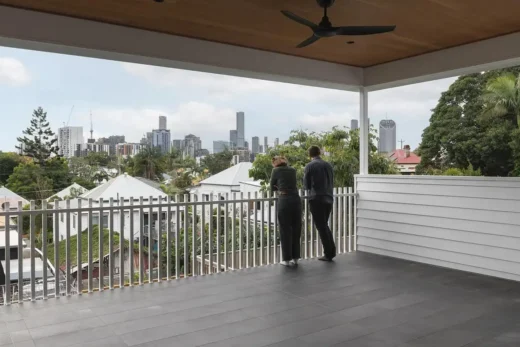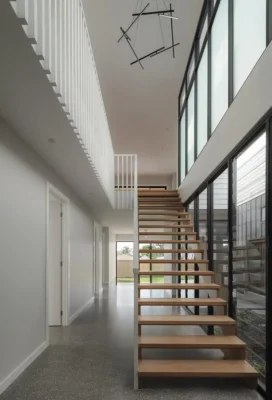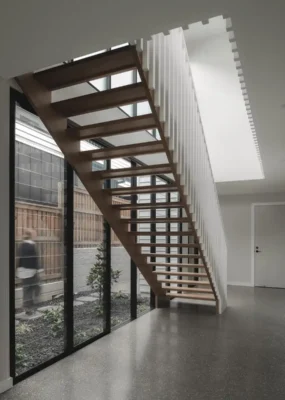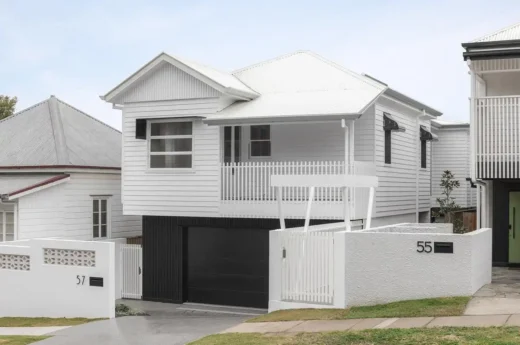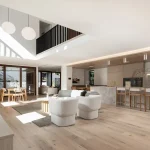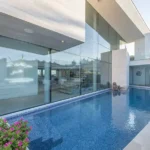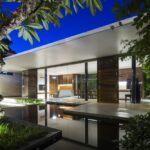Whynot Renovation, West End, QLD, Queensland home, Brisbane residence photos
Whynot Renovation House in West End, QLD
4 June 2025
Design: Clements Clarke Architects
Location: Paddington, Queensland, Australia
Photos by Samuel Van Dyke
Whynot Renovation House, Australia
An extensive renovation of a pre-1945 workers cottage, typical of West End. The brief was to design a robust rental property that would suit a large family. The Whynot Renovation House consists of 5 bedrooms, 4 bathrooms with open plan living spaces on both levels.
The renovation lent into keeping & enhancing the character of the original Cottage, while seamlessly designing a modern extension towards the rear.
The site is a narrow 10 meters wide block, with houses grouped closely together typical of the suburb. To maximise the natural light coming into all areas of the house, it was designed with small central courtyard orientated to the east with large glazing panels. This translated internally with a large central void and the internal stair against the glazing.
As a point of difference the front door is located centrally beside the internal courtyard on the lower level. You step down into the site along a pedestrian pathway, this allowed us to work with the natural slope of the land and create a stepped lower level for a sunken lounge space. There are also expansive views of the city from a large rear deck, with all the living spaces orientated towards the rear.
This build commenced at the end of Covid and had many challenges with material, structural & contractor changes to meet with the ever changing construction landscape at the time. Most joinery & internal finishes had to be reselected due to availability.
Whynot Renovation in West End, Brisbane, QLD – Property Information
Architecture: Clements Clarke Architects – https://clementsclarke.com.au/, Lindon Homes
Project size: 350 sqm
Site size: 405 sqm
Project budget AUD 2,100,000
Completion date: 2024
Building levels: 2
Photographer: Samuel Van Dyke
Whynot Renovation, West End, Brisbane, QLD images / information received 040625
Location: West End, Brisbane, Queensland, Australia
Brisbane Houses Designs
Queensland House Designs
Brookfield House Renovation, Queensland
Architecture: dion seminara architecture
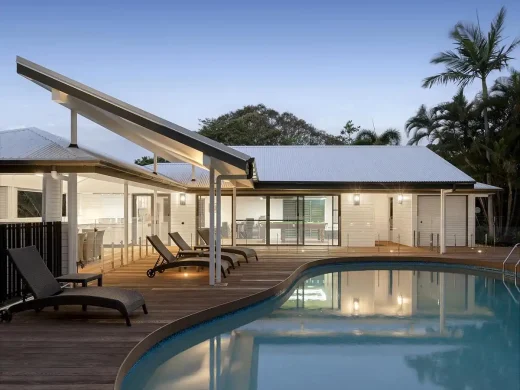
photo : Darren Kerr
Brookfield House Renovation
Newport Houses, Redcliffe, Brisbane, Queensland
Architecture: Michael Bailey (Open Architecture Studio) + Jasper Brown (Jasper Brown Architects)
Newport Houses in Redcliffe, Brisbane QLD
B&B Residence, Paddington
Architects: Hogg&Lamb
New Residence in Paddington
Minimalist Monochrome Glasshouse, Noosa, Sunshine Coast
Design: Sarah Waller Architecture
Noosa Property
+++
Brisbane Architecture
+++
Australian Architectural Designs
Contemporary Architecture in Australia – architectural selection below:
Australian Houses – key new properties across the country
Comments / photos for the Whynot Renovation, West End, Brisbane design by Clements Clarke Architects, QLD, page welcome.

