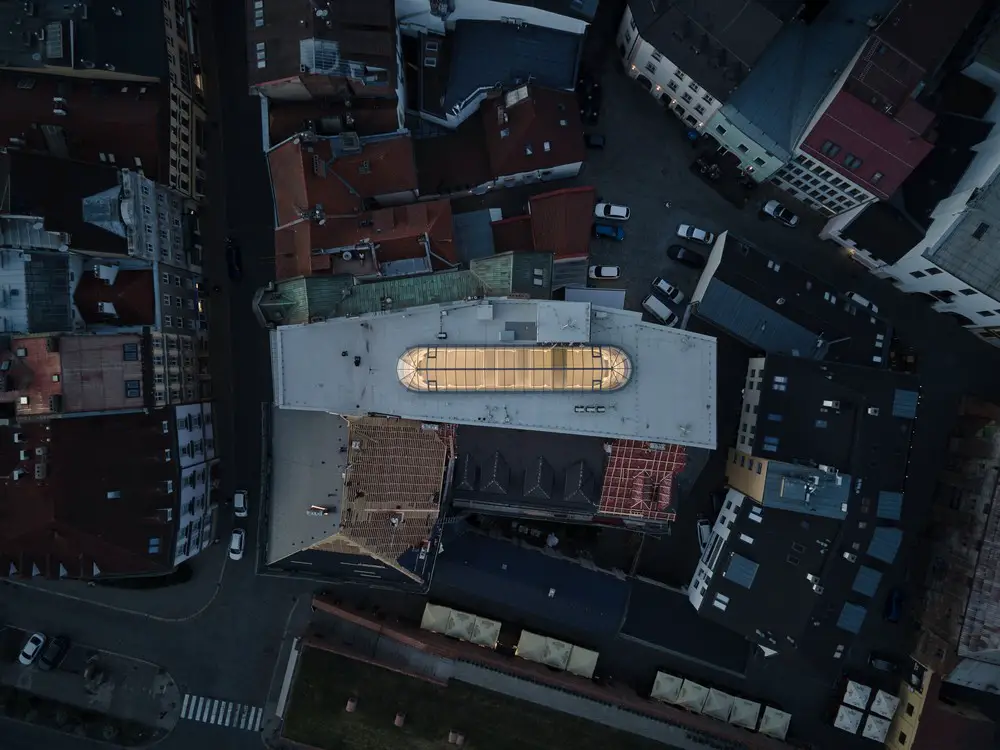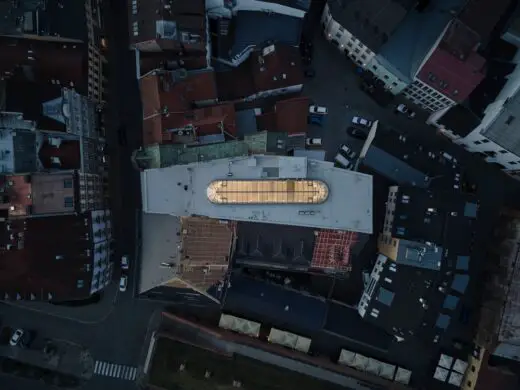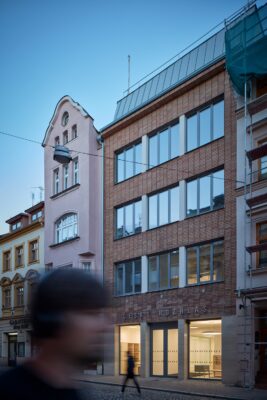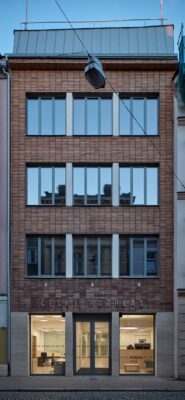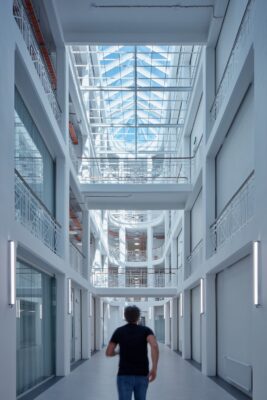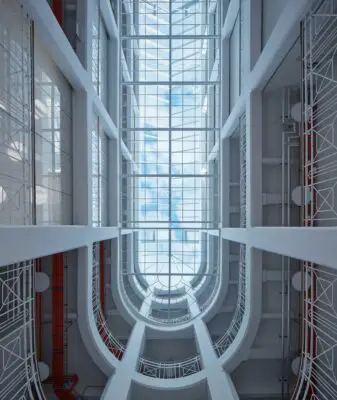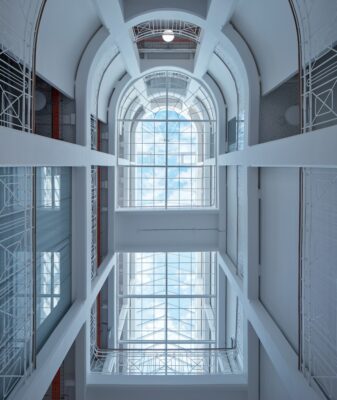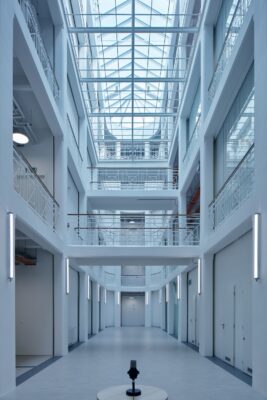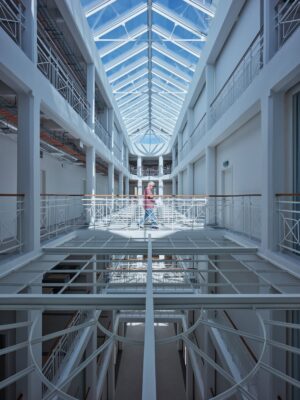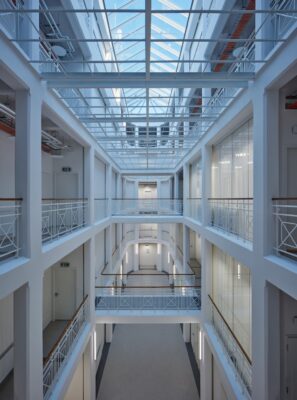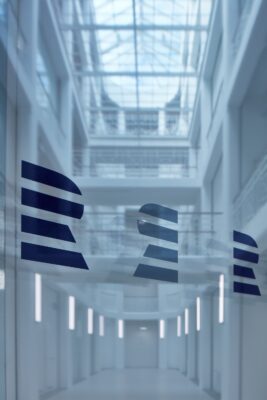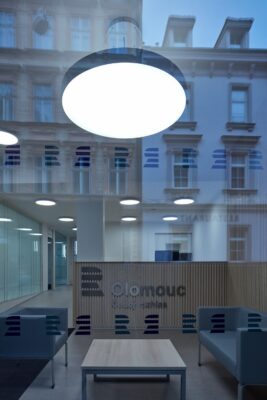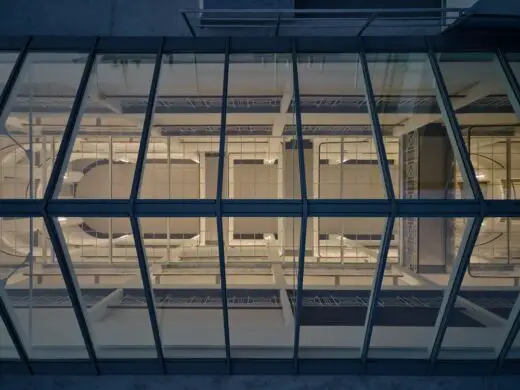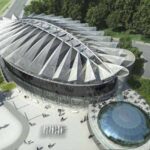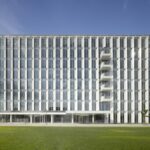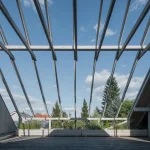Czech Radio Building, Olomouc Region, Czech Republic, Czech Building Renovation, Redesign, Architecture Photos
Czech Radio Building in Olomouc
31 Aug 2022
Architects: Atelier 38
Location: Pavelčákova 2/19, Olomouc, Czech Republic
Photos: Boys Play Nice
Radio Building, Czech Republic
The department store for the furniture tradesman Franz Klein was built on the original narrow and deep Gothic plot in 1911, after the demolition of a residential building with a commercial ground floor space. The author of the design was architect Christoph Glaser, who was inspired by the Gerngross/Herzmansky department store in Vienna.
In 1911, it was a structurally, operationally, and spatially progressive building, one of the first implementations of a monolithic reinforced concrete frame not only in Olomouc but also in the whole of Austria-Hungary. After war damage, the original all-glass Art Nouveau facade was purified in the spirit of late functionalism in 1946 and provided with ceramic cladding according to the design of architect Jaroslav Česal. In contrast to these changes, the sculptural “sacral” central space of the atrium with sales galleries and roof lighting was preserved. During the communist regime and the 1990s, the house served its original purpose. However, for thermal insulation reasons, mineral wool was laid on the glazing horizontal steel structure on the third floor – thereby denying upper natural lighting.
The building had to be adapted to the new operation of the Czech Radio and also to current static, fire, thermal-technical and sanitary standards. During the design process, we tried hard to preserve the visible supporting structure of the house and not to destroy the integrity and sculptural quality of the central space.
All installations are guided visibly, are co-ordinated and form an artistic technological dialogue with the original supporting structure without suppressing it. Technologies are a colourful layer in a strictly monochrome space. The space of the galleries has been divided to the maximum extent possible by glass walls so that it continues to flow freely and interact with the central space of the atrium. The shape and proportions of the broadcast studios, control room, and self-service studios arose from the possibility of building into the existing skeleton structure. The design and materiality of the studios are subordinated to the needs of spatial acoustics, white colour prevails as in the entire building, with a band of blue night sky – aether through which radio waves spread.
In the beginning, we worked with the option of removing the rear part of the building behind the atrium and building a new part for the recording hall with a pentagonal direction on the ground floor; on the floors then, to place studios with control rooms in ideal proportions and shapes for spatial acoustics, with constructions that ideally solve building acoustics. However, this option was abandoned for financial reasons.
In the course of construction-technical surveys, design work and during the actual implementation, it was fascinating to discover how high the technical, aesthetic and craftsmanship of our ancestors were. And how much freer their actions were more than a hundred years ago, freed from the many regulations of today.
With the purchase of the building of the former department store by Czech Radio and its conversion, the building gained a new dignified function and a chance for a second life. An “empty place” with dying energy in the historical core of Olomouc has been replaced by a new symbolic object.
Czech Radio Building in the Olomouc Region, Czech Republic – Building Information
Studio: Atelier 38 – https://www.atelier38.cz/
Author Tomáš Bindr
Martin Struhala
Hana Staňková
Pavel Malček
Contact E-mail [email protected]
Social media www.facebook.com/ATELIER-38-sro-396811857002138
www.instagram.com/atelier38sro
www.linkedin.com/company/atelier-38-s-r-o
Project location: Pavelčákova 2/19, Olomouc, Czech Republic
Project year 2019-2020
Completion year 2022
Built-up Area 642 sqm
Usable Floor Area 2270 sqm
Plot size 642 sqm
Dimensions 12324 m3
Cost construction 2 760 000 €
interiors 240 000 €
Client Český rozhlas (Czech Radio)
Client’s website www.rozhlas.cz
Collaborator Statics: Marpo [Radan Sležka, Martin Sležka], www.marpo.cz
Building / room acoustics: AVT Group [Martin Vondrášek / Karel Motl], www.avtg.cz
Electrical engineering: Elektro projekce [Ondřej Křemen, Hana Matušková], www.elektro-projekce.cz
HVC: Atelier 38 [Lukáš Onderka], www.atelier38.cz
Ventilation and cooling system: Mario Design [Marek Nos]
HVAC: CM Projekt [Marek Cabal], www.cmprojekt.cz
Fire-resistance: JaK-Fire [Jaroslav Kutač]
Metering and regulation: Petr Pawlas
Materials
reinforced concrete – columns, beams, slabs
steel – railing, horizontal structure in the atrium
glass – partition walls
plasterboard – partition walls, acoustic false ceiling
ceramic – façade tiles
stone – columns cladding
textile – shading system
vinyl – floor
Products and Brands
skylight — ALUPROF\www.aluprof.eu
glass partitions — LIKO-S\www.liko-s.cz
acoustic walls and ceilings — AVT Group\www.avtg.cz
curtains — Gerriets CZ\www.gerriets.com
vinyl — Forbo\www.forbo.com
Additional information
BIM: LOD 200-300
About studio
Atelier 38 is an architectural and construction studio founded in 2000, located between Ostrava and Opava. Atelier 38 does not specialize in a certain typology of buildings, in addition, each and every typology represents a challenge. That is the reason why there are monument restoration of the castle in Hradec nad Moravicí along with the design of the new National Moravian-Silesian Theatre or large-capacity meat processing plant. Our buildings have been nominated for various awards, for example, the Czech Architecture Award organized by the Czech Chamber of Architects or the Grand
Prix of Architects organized by the Architects’ Association. Atelier38 is also the winner of the Urban Project of the Year competition organized by the Foundation for the Development of Architecture and Construction with the Ministry for Regional Development.
The author’s team of the conversion of the department store into the Czech Radio building is composed of the “teacher” and his former students from the time of Tomáš Binder’s tenure at the Department of Architecture at the Technical University in Ostrava.
Photographer: BoysPlayNice, [email protected], www.boysplaynice.com
Czech Radio Building, Olomouc Region images / information received 290322 from HAMR Huť Architektury Martin Rajniš
Location: Pavelčákova 2/19, Olomouc, Czech Republic, central eastern Europe
Czech Republic Architecture
Contemporary Czechia Architectural Projects
Czech Republic Architecture Design – chronological list
Prague Architecture Tours : building walks in the Czech Republic by e-architect
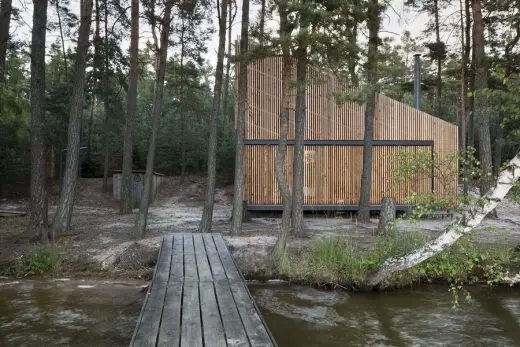
photograph : Tomas Balej
Czech Republic Cabin
Design: OK PLAN ARCHITECTS
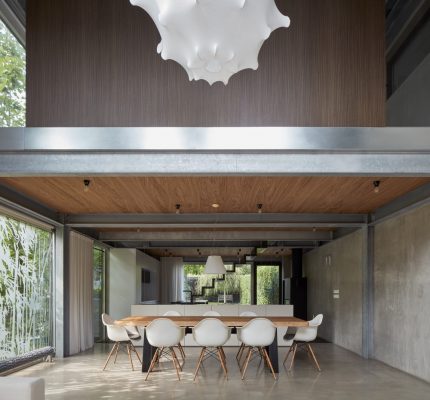
photograph : BoysPlayNice
Rusty House in Humpolec
Architect: ADR
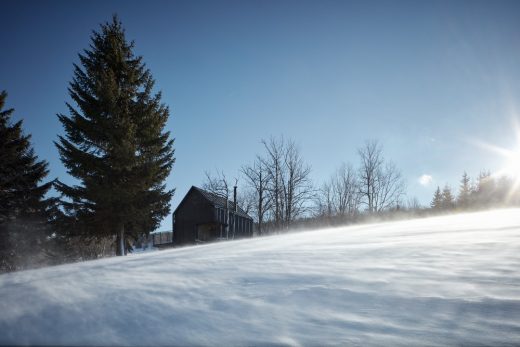
photo : BoysPlayNice
Mountain Lodge in Krkonoše Mountains
Architects: H3T Architekti
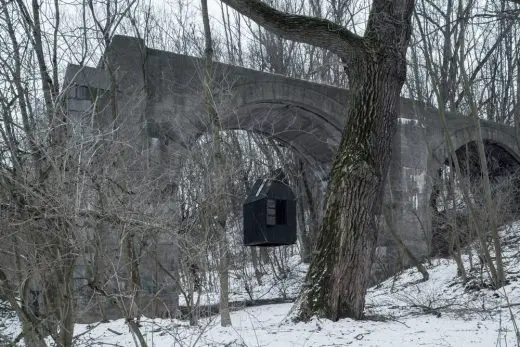
picture : BPN
Black Flying House
Czech Architect Studio – Design Firm Listings on e-architect
Comments / photos for the Czech Radio Building, Olomouc Region designed by Atelier 38 page welcome

