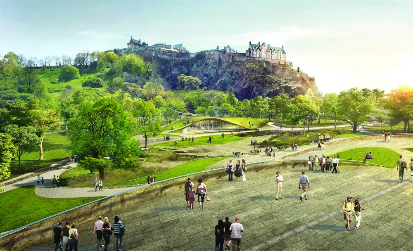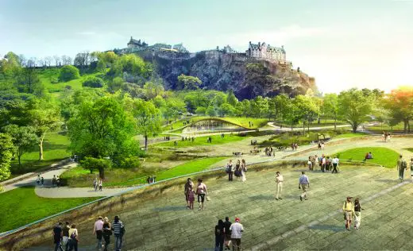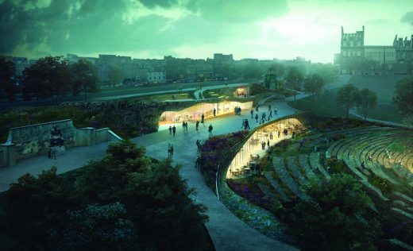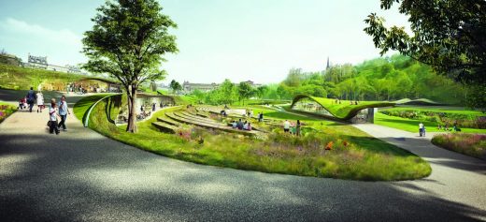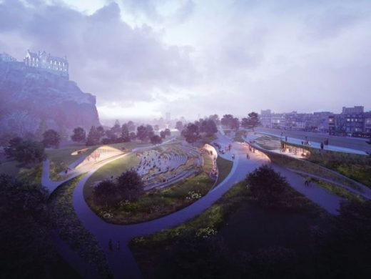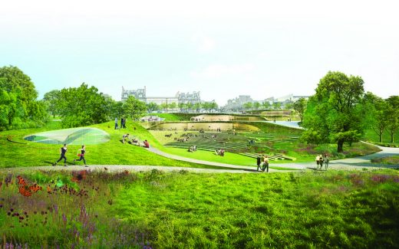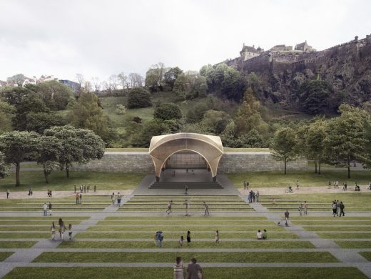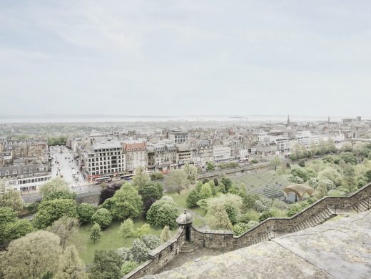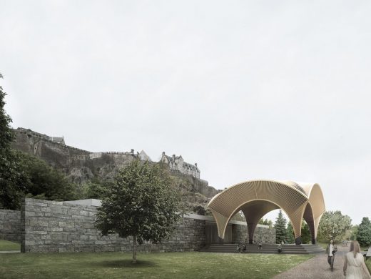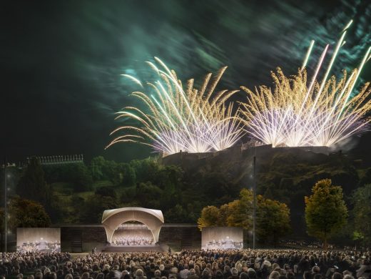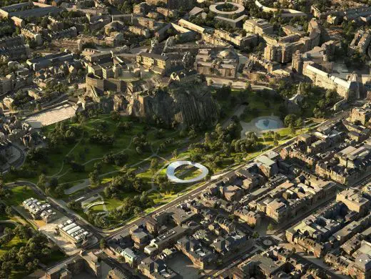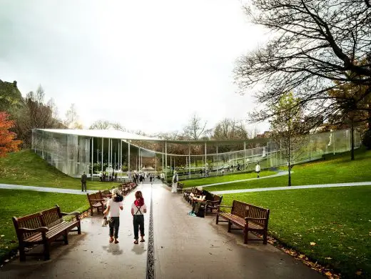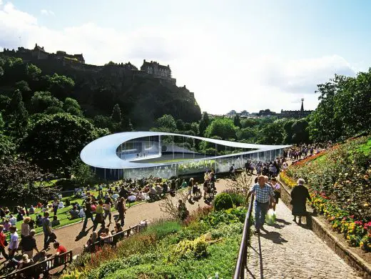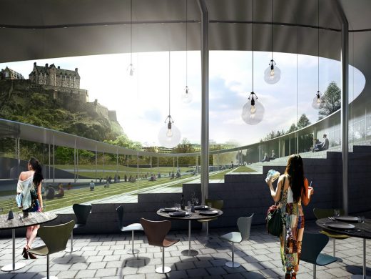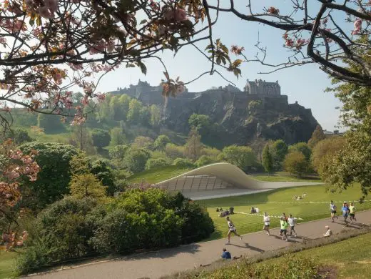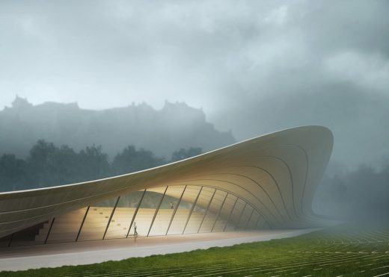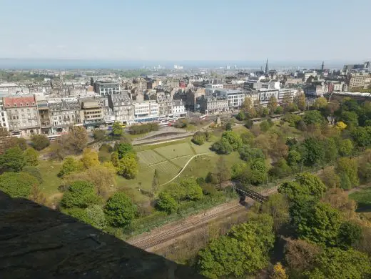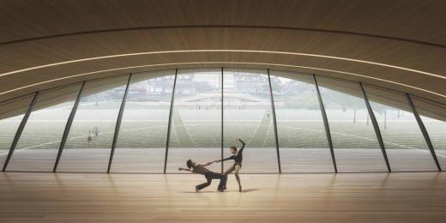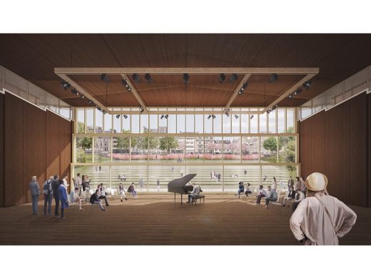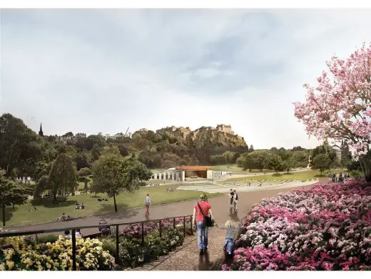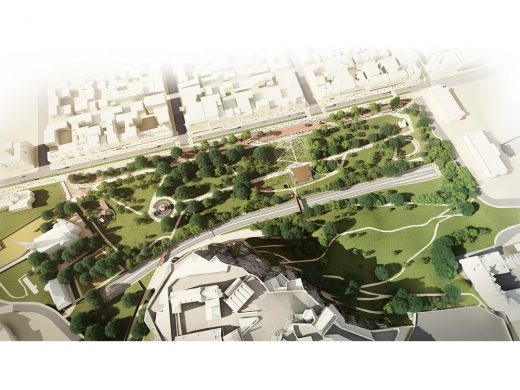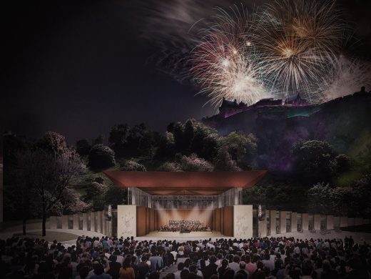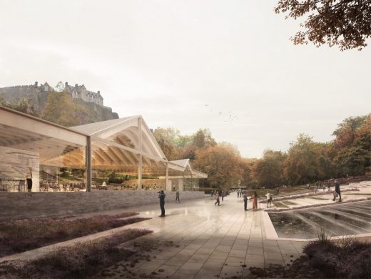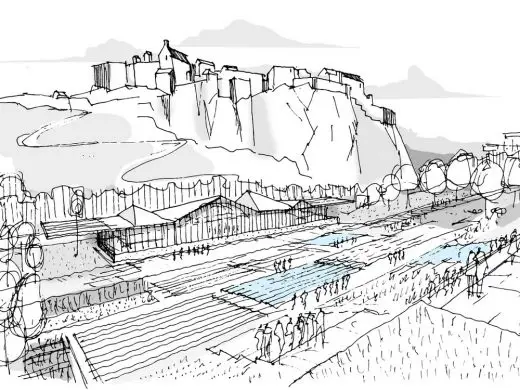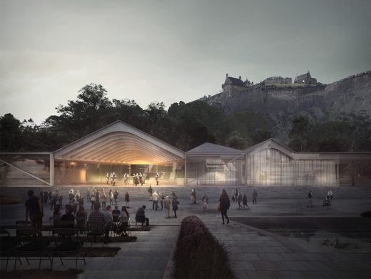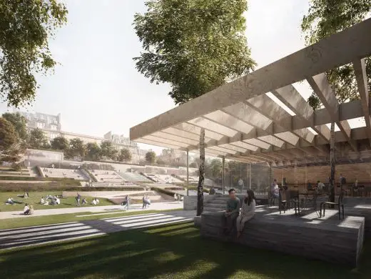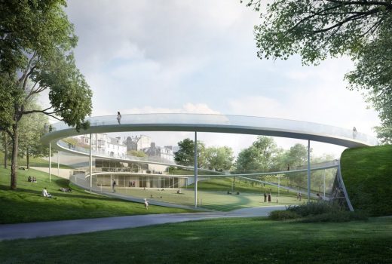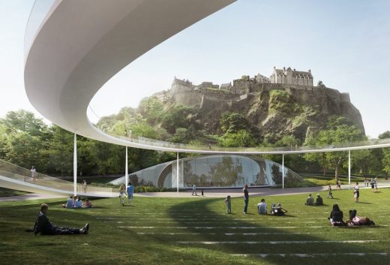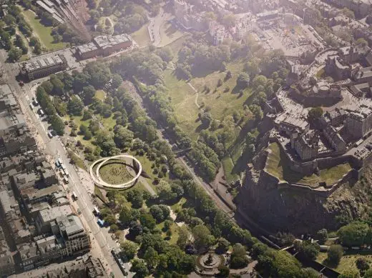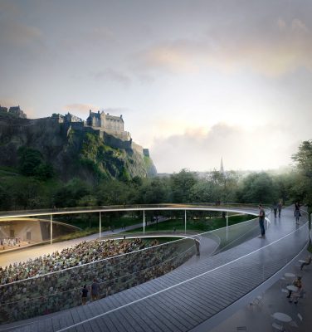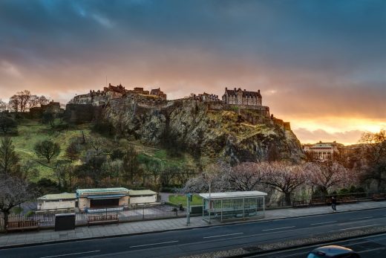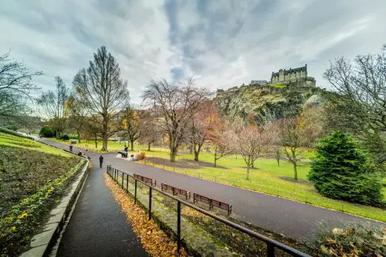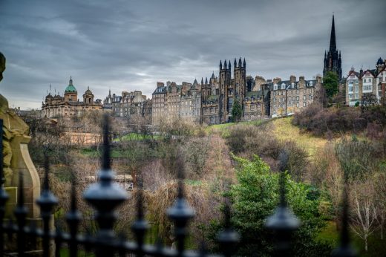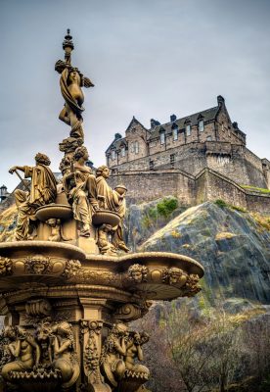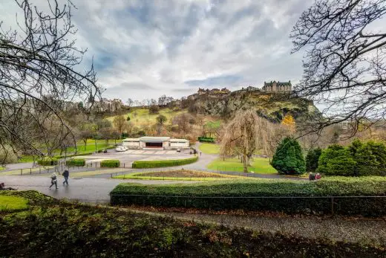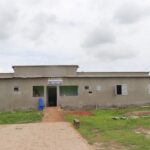Ross Pavilion International Design Competition Winning Architects, wHY Edinburgh architecture contest
Ross Pavilion International Design Competition UK
Edinburgh Architecture Contest Winner: wHY architecture New York City – Shortlisted Architects News
27 Nov 2018
Ross Pavilion Design shortlisted at the World Architecture Festival
2 Aug 2017
Ross Pavilion Competition Winner
Winning Design for New Edinburgh Landmark
wHY architecture – an architects office based in Culver City, Los Angeles, California, United States – win this important international architecture competition.
Their design dubbed “The Hobbit House” has won the contest to create a new outdoor concert arena for Edinburgh to replace the Ross Bandstand.
American firm wHY beat off competition from 125 teams from 22 countries to design the £25m project to revitalise West Princes Street Gardens.
Full design team: wHY, GRAS, Groves-Raines Architects, Arup, Studio Yann Kersalé, O Street, Stuco, Creative Concern, Noel Kingsbury, Atelier Ten and Lawrence Barth with Alan Cumming, Aaron Hicklin, Beatrice Colin, Peter Ross, Alison Watson and Adrian Turpin
The design will see a series of new green spaces connected by an undulating promenade linked to the Royal Mile.
Norman Springford, competition jury chairman, said he was delighted with the whole process. He said: “As is always the case with initiatives of this size and stature, the jury had a hard job.
“We are confident, however, that we have a winning concept that embodies an imaginative ensemble landscape approach, creating a wonderful stage for our iconic Edinburgh Castle.
“In addition, the design concept offers a creative energy and a series of unique elements which will all combine to create a new and contemporary landscape.
‘We thoroughly enjoyed meeting all the shortlisted teams and understanding each approach.
“However with wHY, they demonstrated an impressive collaboration which respects and enhances the historical context and backdrop of the castle and the city, whilst creating new heritage and increasing the green space within the gardens.
“All of which were key aspects for us all and respected the importance of the space within a World Heritage Site.”
Kulapat Yantrasast, founder and creative director of wHY, said: “wHY is built around an ecology of disciplines, the convergence of ideas, experience, nature and people.
“The Ross Pavilion and West Princes Street Gardens represent this convergence and this was the perfect ground to further our approach to design. To be selected from so many extraordinary thinkers is an honour.
“We felt a personal connection to the gardens and believe our design embodies how important collaboration and people are to making a place remarkable.”
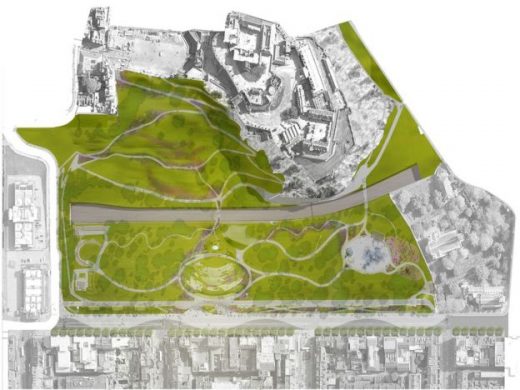
Ross Pavilion Competition Winning Architects – wHY, Los Angeles
20 Jun + 28 Mar 2017
Ross Pavilion International Design Competition Shortlist
Ross Pavilion International Design Competition Shortlist for Emblematic Edinburgh Site
The seven diverse proposals from the teams vying to win the Ross Pavilion International Design Competition and revitalise West Princes Street Gardens now go on show to the public.
• Concept designs displayed in online gallery, and at a public exhibition from 21 June until 30 July 2017
• Public invited to comment at the exhibition or directly via email
• Winner to be announced in early August 2017
The Ross Development Trust in collaboration with the City of Edinburgh Council today [20 June 2017] revealed the seven concept designs devised by international and UK teams for a new landmark Ross Pavilion, which is intended to revitalise Edinburgh’s West Princes Street Gardens, one of the city’s most emblematic places.
The site for the new Pavilion is a nationally-important space, perfectly positioned below Edinburgh Castle and adjoining the city’s most famous shopping street. Currently occupied by the Ross Bandstand, this is a true ‘place for people’ – for much of the year a tranquil haven, it is also the seasonal focus for some of Scotland’s most high-profile events and celebrations, notably Hogmanay and the Edinburgh International Festival’s closing fireworks concert.
Norman Springford, Chairman of the Ross Development Trust and Competition Jury Chair, said: The revival of this, one of Edinburgh’s best and most prominent sites, is a hugely exciting prospect and we now have seven fascinating design concepts from some of the world’s most in-demand creative minds. These design concepts help us visualise how the new Ross Pavilion could both complement and act as a counterpoise to the Gardens and the Castle. The concepts will now be assessed in detail, the public will get their chance to comment, and then the jury will interview the teams and review and debate each submission in turn.
Edinburgh’s Lord Provost, Frank Ross, said: The global response to the competition reaffirms the worldwide interest a city like Edinburgh commands. It really is exciting to see the possibilities for the Ross Pavilion unfold and on display in the City Art Centre. We welcome all thoughts and comments from our citizens on the shortlisted schemes. One of these designs is set to become one of Edinburgh’s most important new venues.
Malcolm Reading, Competition Director, said: Such was the appeal of the project that the competition brought the global design community to Edinburgh! Each of the finalists knows winning would be both a privilege and a careerdefining moment. While the seven Pavilions show different approaches, the competing teams are connected by a shared love of materials, form and placemaking. Of course, these are concepts, and not final designs – the winning team will work closely to develop their ideas with the City Council and the Ross Development Trust.
The seven-strong shortlist that reached the second stage of the Ross Pavilion International Design Competition was selected from the 125 teams (made up of 400 individual firms) who entered the competition. The Pavilion, which will provide a flexible platform for the imaginative arts and cultural programming that Edinburgh excels in, will allow visitors and residents to engage with a variety of events all year round.
Other aspects of the circa £25m project include subtle updates to the West Princes Street Gardens – the latter being of outstanding cultural significance and operated and managed by the City of Edinburgh Council as Common Good Land. The public is being invited to share its views on the project via a survey at the exhibition or by emailing the competition organisers, Malcolm Reading Consultants, at [email protected].
The proposals on show are by the following shortlisted teams (in alphabetical order):
Adjaye Associates with Morgan McDonnell, BuroHappold Engineering, Plan A Consultants, JLL, Turley, Arup, Sandy Brown, Charcoalblue, AOC Archaeology, Studio LR, FMDC, Interserve and Thomas & Adamson
Bjarke Ingels Group (BIG) with JM Architects, WSP Parsons Brinckerhoff, GROSS.MAX., Charcoalblue, Speirs + Major, JLL, Alan Baxter and People Friendly
Flanagan Lawrence with Gillespies, Expedition Engineering, JLL, Arup and Alan Baxter
Page \ Park Architects, West 8 Landscape Architects and BuroHappold Engineering with Charcoalblue and Muir Smith Evans
Reiulf Ramstad Arkitekter with GROSS.MAX., AECOM, Charcoalblue, Groves-Raines Architects and Forbes Massie Studio
wHY, GRAS, Groves-Raines Architects, Arup, Studio Yann Kersalé, O Street, Stuco, Creative Concern, Noel Kingsbury, Atelier Ten and Lawrence Barth with Alan Cumming, Aaron Hicklin, Beatrice Colin, Peter Ross, Alison Watson and Adrian Turpin.
William Matthews Associates and Sou Fujimoto Architects with BuroHappold Engineering, GROSS.MAX., Purcell and Scott Hobbs Planning
The jury, which includes Alexander McCall Smith CBE, FRSE, Sir Mark Jones FSA, FRSE along with Andrew Kerr, CEO, City of Edinburgh Council and Adam Wilkinson, Director of Edinburgh World Heritage (see Notes to Editors for full list), will subsequently meet to interview the teams and the winner announcement is expected in early August 2017.
Established in 2016, the Ross Development Trust is a Scottish Charitable Incorporated Organisation whose purpose is to advance the appreciation and promotion of the arts, culture and heritage within West Princes Street Gardens and, through this, encourage the rejuvenation of Edinburgh city centre.
The Trust, which has committed a substantial gift towards the project, is raising funds from both private and public sources, and is working closely with the land owners, the City of Edinburgh Council, on this initiative. Other key project stakeholders include Edinburgh World Heritage, Historic Environment Scotland, the Edinburgh Festival, the Cockburn Association, and the Old Town Community Council.
The competition is being run according to EU procurement guidelines and the Public Contracts (Scotland) Regulations 2015. It is independently organised by Malcolm Reading Consultants (MRC). MRC specialises in work for museums and arts, heritage, and non-profit organisations and is currently running competitions for the National Infrastructure Commission, the Kaunas M.K. Čiurlionis Concert Centre, the UK Holocaust Memorial Foundation and the National Trust.
Construction is expected to begin in 2018.
Ross Pavilion International Design Competition Shortlist for Emblematic Edinburgh Site
March 28th, 2017 – Ross Pavilion International Design Competition shortlist announced
• 125 teams (made up of 400 individual firms) entered the competition with over half the submissions coming from overseas
• Seven finalist teams will now create concept designs for a new landmark Pavilion, a visitor centre, and subtle updates to the listed West Princes Street Gardens in the heart of Edinburgh
• Finalists include celebrated and emerging talent and feature international collaborations
• Writer Alexander McCall Smith CBE FRSE and Architect Ada Yvars Bravo to join jury
The Ross Development Trust in collaboration with the City of Edinburgh Council and Malcolm Reading Consultants announced today [28 March, 2017] the seven finalist teams who will proceed to the second stage of the Ross Pavilion International Design Competition.
The competition is searching for an outstanding team of architects, landscape designers, engineers and other specialists for the new circa £25m Ross Pavilion and Gardens project in the heart of Edinburgh.
Each of the finalist teams is led by an architect, and these are listed below:
• Adjaye Associates (UK)
• BIG Bjarke Ingels Group (Denmark)
• Flanagan Lawrence (UK)
• Page \ Park Architects (UK)
• Reiulf Ramstad Arkitekter (Norway)
• wHY (USA)
• William Matthews Associates (UK) and Sou Fujimoto Architects (Japan)
The decision of the selection panel – which included representatives of the jury, the Ross Development Trust and competition organisers, Malcolm Reading Consultants – was unanimous.
The Chairman of the Ross Development Trust and Competition Jury Chair, Norman Springford, said:
“We were absolutely delighted by the response of designers from around the world to the competition’s first stage. The quality of the 125 teams on the longlist sent a strong signal that the international design community regards this as an inspirational project for Edinburgh that has huge potential to reinvigorate this prestigious site.
“Selecting the shortlist with our partners from City of Edinburgh Council was an intense and demanding process. We’re thrilled that our final shortlist achieved a balance of both international and UK talent, emerging and established studios. Now the teams will have 11 weeks to do their concept designs – and we’re looking forward to seeing these and sharing them with the public.”
Councillor Richard Lewis, Culture Convener and Festivals Champion for the City of Edinburgh Council, said:
“The response to the competition’s first stage affirms the worldwide interest in Edinburgh and its association with the arts. Scotland’s capital is renowned as the World’s Festival City and the home of culture – and designers clearly want to be part of its future.
“The brief at stage two asks for a serious piece of architecture but one that’s also celebratory – it will be fascinating to see what concepts the teams produce.”
Malcolm Reading, Competition Director, said:
“This is an exceptional project – the interest from the website audience and the number of enquiries we received was far out of the ordinary. We appreciated the care and hard work that had gone into the submissions – to those who are disappointed not to make the shortlist, take heart: overall, the standard was very strong.”
An open day for the finalists will be held in April and the teams will have until 9 June 2017 to produce their concept designs for a new landmark Pavilion, a visitor centre with café, and subtle updates and improvements to the listed Gardens, which are of outstanding cultural significance and operated and managed by the City of Edinburgh Council as Common Good Land. The Pavilion will host the kind of imaginative arts programming which Edinburgh excels in, from large to small scale events.
A public and digital exhibition will be held in mid-June and will allow for local, national and visitor feedback. The jury will subsequently meet to interview the teams and the winner announcement is expected in early August 2017.
At the competition’s first stage, 125 applications were received from 22 different countries, including Australia, Japan, India and the United States, with UK-based practices producing 42 per cent of responses.
Joining the competition jury will be Ada Yvars Bravo, Director, MYAA Architects; Sir Mark Jones FSA FRSE, former Director of the National Museums of Scotland and the Victoria and Albert Museum; Riccardo Marini, Director, Gehl Architects; Alexander McCall Smith, writer; Malcolm Reading, Architect and Competition Director; and Norman Springford (jury chair), Chairman, Ross Development Trust. Additional jury members, including an elected City of Edinburgh Council member (pending the upcoming local elections) will be announced later in the competition process.
The initiative will regenerate and renew a nationally-important space at the heart of West Princes Street Gardens and within the Old and New Towns of Edinburgh UNESCO World Heritage site. It is the rallying point for some of Scotland’s most high-profile events and celebrations, notably Hogmanay and the Edinburgh International Festival’s closing fireworks concert. The site is presently occupied by the Ross Bandstand.
Construction is expected to begin in 2018.
Please see the competition’s dedicated website for further updates: http://competitions.malcolmreading.co.uk/rosspavilion/
*************************
Ross Pavilion Competition Design Teams
Ross Pavilion Competition Background
The competition has been advertised in the Official Journal of the European Union. For full details of the process and biographies of the jury please visit the microsite:
http://competitions.malcolmreading.co.uk/rosspavilion/
Information on the shortlisted teams
• Adjaye Associates (UK) with Morgan McDonnell, BuroHappold, Turley, JLL, Arup, Plan A Consultants, Charcoalblue and Sandy Brown Associates
Adjaye Associates was established in June 2000 by founder and principal architect Sir David Adjaye OBE. Receiving ever-increasing worldwide attention, the firm has offices in London and New York and completed work on four continents. Two of the practice’s largest commissions to date are the design of the Smithsonian Institution’s National Museum of African American History and Culture on the National Mall in Washington D.C. and the Moscow School of Management (SKOLKOVO).
Projects range in scale from private houses, exhibitions, and temporary pavilions to major arts centres, civic buildings, and masterplans. Renowned for an eclectic material and colour palette and a capacity to offer a rich civic experience, the buildings differ in form and style, yet are unified by their ability to generate new typologies and to reference a wide cultural discourse.
www.adjaye.com
• BIG Bjarke Ingels Group (Denmark) with jmarchitects, GROSS. MAX., WSP | Parsons Brinckerhoff, Alan Baxter Associates, JLL, Speirs + Major, Charcoalblue and People Friendly Design
For over a decade, BIG Bjarke Ingels Group has been building a reputation as one of the most creative and intelligent architecture offices in the world, working for major institutions such as the Smithsonian and companies such as Google. With over 400 employees based in Copenhagen, New York and London, BIG’s projects are widely recognized as sophisticated design solutions that create dynamic community spaces and innovative forms.
BIG’s buildings have been successful on many levels, winning prestigious international awards for architecture, landscape, and urban design, while achieving programmatic, budget and schedule goals. Significant projects in their cultural portfolio include the Serpentine Pavilion for Summer 2016, the Danish Maritime Museum, a museum come to life in an abandoned dry dock in Helsingør, Denmark and 2015 Mies Van Der Rohe Finalist, and their ongoing work with the Smithsonian Institution in Washington, DC.
BIG Architects
jm architects
Gross.Max
WSP | Parsons Brinckerhoff
Speirs + Major
www.big.dk
• Flanagan Lawrence (UK) with Gillespies, Expedition Engineering, JLL, Arup and Alan Baxter Associates
Flanagan Lawrence and their team of Arup, Expedition, Gillespies and JLL have developed considerable experience and expertise based on a number of award-winning performing arts projects, delivered in highly sensitive historical contexts. These include the Royal Welsh College of Music and Drama in Cardiff, the Acoustic Shells in Littlehampton and the innovative Soundforms Mobile Acoustic Performance Shell which were led by Jason Flanagan of Flanagan Lawrence Architects.
The team includes Expedition Engineering and Arup, with whom Flanagan Lawrence collaborated on the design for the refurbishment of the Szczecin Amphitheatre in Poland. We are currently working with JLL on the planning of a new Music Centre at St Andrews University on a complex historic site beside St Mary’s Quad. Gillespies’, our landscape architect, are an award-winning practice who delivered the recent works to St Andrew Square.
Flanagan Lawrence
Gillespies
Arup
www.flanaganlawrence.com
• Page \ Park Architects (UK) with West8, BuroHappold, Muir Smith Evans and Charcoalblue
Page \ Park Architects have teamed up with Rotterdam based West 8 landscape architects and global engineering firm BuroHappold to create a team of local, national and international practitioners for this exciting opportunity.
As one of Scotland’s leading practices Page \ Park Architects, currently restoring the Mackintosh building for the Glasgow School of Art has a reputation for contemporary interventions within sensitive historic settings, coupled with a strong portfolio of performance venue experience including the refurbishment of Kelvingrove Bandstand and Amphitheatre in Glasgow.
Acclaimed landscape architects West 8 with a proven track record of world class projects such as Jubilee Gardens and BuroHappold bring their global expertise and innovation to the civil / structural and services engineering. This tripartite arrangement is supplemented by specialists venue consultants Charcoalblue and planning consultant Muir Smith Evans.
Page \ Park Architects
West 8
www.pagepark.co.uk
• Reiulf Ramstad Arkitekter (Norway) with GROSS. MAX., AECOM, Groves-Raines Architects and Charcoalblue
Reiulf Ramstad Architects is an independent Oslo-based architectural firm with a high level of expert knowledge and a distinct ideology. The firm has a strong conceptual approach combined with experience from past accomplished projects. Over the years RRA has produced a wide range of innovative and ground breaking projects with an exceptional variation of scale and program. RRA have earned a reputation for creating bold, simple architecture with a strong connection to the impressive Scandinavian landscape.
Notable completed projects in Norway include the Trollstigen Visitor Centre, Romsdal Museum and Selvika National Tourist Route. The firm has shown a multitude of approaches in solving assignments, both nationally and internationally and has received numerous awards for its projects. These include Architizer Firm of the Year 2015, The International Architecture Award for 2013 for Trollstigen and three nominations for the European Union Prize for Contemporary Architecture – the Mies van der Rohe Award.
Reiulf Ramstad
Gross.Max
AECOM
https://www.reiulframstadarkitekter.com/
• wHY (USA) with GRAS, Groves-Raines Architects, Arup, O Street, Creative Concern, Noel Kingsbury, Yann Kersalé Studio, Lawrence Barth, Stuco, Alan Cumming, Aaron Hicklin, Alison Watson, Peter Ross, Adrian Turpin and Beatrice Colin
wHY is an interdisciplinary design practice dedicated to serving the arts, communities, culture and the environment since 2004. Led by founder and creative director Kulapat Yantrasast and landscape design director Mark Thomann, wHY is a collective of architects, landscape designers, makers and strategic thinkers, who work as four independent yet interconnected workshops; ideas, buildings, grounds and objects. With offices in Los Angeles and New York, wHY’s 30 team members and network of experts share a commitment to collaboration.
wHY has assembled a team of thought leaders and creative influencers, including engineers, designers, plant-lovers, graphic designers, writers, journalists, actors, artists, and activists who are passionate about Scotland and participating in the conversation for the future of the Ross Pavilion. Recent projects include the widely published Speed Art Museum in Louisville, KY and Skylanding with Yoko Ono, in the historic Olmsted designed Jackson Park in Chicago, IL.
www.why-site.com/
• William Matthews Associates (UK) and Sou Fujimoto Architects (Japan) with GROSS. MAX., BuroHappold, Purcell and Scott Hobbs
Sou Fujimoto Architects and William Matthews Associates are delighted to be shortlisted for the Ross Pavilion International Design Competition.
Sou Fujimoto Architects is an international studio established in 2000, based in Tokyo, and at the forefront of architectural design. In 2013 Fujimoto became the youngest architect to design a Serpentine Pavilion. The practice has since won design competitions in France, Hungary and Taiwan.
William Matthews Associates is an emerging London based practice established in 2013. In 2016 the studio, in collaboration with Ney & Partners, won the Tintagel Footbridge competition. Prior to establishing the firm William worked with Renzo Piano for 19 years. During this time he led the design team of the Shard mixed use tower in London.
Our team for the Ross Pavilion is completed by four leading consultants based in Edinburgh: GROSS. MAX. (landscape architects), BuroHappold (engineering services), Purcell (heritage consultant) and Scott Hobbs (planning consultant).
Sou Fujimoto
Gross.Max
Purcell
wma.co/
www.sou-fujimoto.net/
Ross Development Trust
The Ross Development Trust is constituted to deliver significant regeneration in West Princes Street Gardens. The Trust is tasked with finding the capital required to fund the various projects within the Gardens, for the benefit of the City.
The Board of Trustees consists of individuals with a broad range of experience, sharing a personal ambition to improve the offering of West Princes Street Gardens. There will also be representation on the Board from the City of Edinburgh Council to ensure that the City’s interests are protected.
www.rdtrust.org
Ross Bandstand Project Background
The Ross Bandstand is located centrally within West Princes Street Gardens, and is framed by spectacular views of Edinburgh Castle. Records of live music performances on the site date back to 1853, with the first permanent structure, designed by architects Kinnear and Peddie, erected in 1877. This was replaced by the current structure – an open air theatre – built in 1935 and designed by city architect E J Macrae. The original building was gifted to the city by William Henry Ross, former chairman of the Distillers Company. The 1935 building has been upgraded and extended a number of times throughout the 20th century.
In recent times the Bandstand has fallen into disrepair: the facilities do not meet today’s requirements and, as a result, this prominent site is not living up to its full potential. When not in use the site is closed to the public, restricting access through the Gardens and creating a void in one of the most visited green spaces in Scotland.
The ambition to replace the Bandstand dates back to 2004, when the current structure proved unable to withstand the intense storms experienced during the 2003 Hogmanay celebrations. The City of Edinburgh Council subsequently commissioned a feasibility study to explore options for the site, and make recommendations for overall improvements to the Gardens. A previous competition was launched in 2006, but the project was cancelled due to funding constraints.
Malcolm Reading Consultants
Malcolm Reading Consultants (MRC) is a strategic consultancy specialising in the selection of contemporary designers. MRC believes in the power of design to create new perceptions and act as an inspiration – either at the local level, or internationally.
MRC is the leading specialist in design competitions in Europe. Recent work includes competitions for the National Trust, the Illuminated River Foundation, the Museum of London, the gold medal-winning UK Pavilion at Milan Expo 2015, the Solomon R. Guggenheim Foundation, Tintagel Castle Bridge, Queen Elizabeth Olympic Park’s Culture & Education Quarter, the Mumbai City Museum, the Natural History Museum and New College, Oxford.
http://malcolmreading.co.uk
9 Feb 2017
Ross Pavilion International Design Competition – 2017
Ross Pavilion International Design Competition Launches for Emblematic Edinburgh Site
• Initiative will regenerate and renew nationally-important space at the heart of West Princes Street Gardens and within the Old and New Towns of Edinburgh UNESCO World Heritage site
• Architect-led teams asked to submit details of proposed team and experience at the competition’s first stage
• Five or more finalists who reach the second stage will create concept designs for a new landmark Pavilion, a visitor centre with café, and subtle updates and improvements to the listed Gardens
• First-stage submissions deadline March 13, 2017
The Ross Development Trust in collaboration with the City of Edinburgh Council and Malcolm Reading Consultants today [February 9, 2017] launched a global search for an outstanding team of architects, landscape designers, engineers and other specialists for the new circa £25m Ross Pavilion and Gardens project in the heart of Edinburgh.
The Ross Pavilion International Design Competition will award the commission to regenerate and renew an emblematic site at the heart of West Princes Street Gardens, which is presently occupied by the Ross Bandstand.
This nationally-important space, perfectly positioned below Edinburgh Castle in the Old and New Towns of Edinburgh UNESCO World Heritage site and adjoining Edinburgh’s most famous shopping street, has become ‘a place for people’. It is the rallying point for some of Scotland’s most high-profile events and celebrations, notably Hogmanay and the Edinburgh International Festival’s closing fireworks concert.
The design challenge comprises a new landmark Pavilion, a visitor centre with café, and subtle updates and improvements to the surrounding Gardens, which are of outstanding cultural significance and operated and managed by the City of Edinburgh Council as Common Good Land. The Pavilion will host the kind of imaginative arts programming which Edinburgh excels in, from large to small scale events.
The Chairman of the Ross Development Trust and Competition Jury Chair, Norman Springford, said:
‘This is a project for one of the most important places in Scotland and we want it to communicate the very essence of Edinburgh: a dynamic city with an unrivalled arts and cultural pedigree – a city that’s forward-looking while tuned into its history.
‘We would like the Pavilion to have an original design of international quality and significance that says ‘Edinburgh’.
‘Designers will need to be sensitive to context and historic setting – the Castle being a Scheduled Ancient Monument, the Gardens having botanical, commemorative and civic interest. But the design for the new Pavilion and the wider project must also communicate Edinburgh’s creative energies and international profile.
‘We all really look forward to being involved in this exciting public-private partnership.’
Malcolm Reading, Competition Director, stated:
‘This is a site with strategic position, a rich and varied topography, not to mention a 900-year-old Castle on hand.
‘A Pavilion offers designers one of the ultimate creative tests – the potential to create a world-within-a-world.
‘The competition will create not only a civic emblem but also a living entity, a much-needed platform at the heart of the city, for national and local events, to re-energise this valued green space.’
Full details of the project and how to enter the competition are available on the dedicated website:
Competitions – Malcolm Reading
The competition is being run according to EU procurement guidelines and the Public Contracts (Scotland) Regulations 2015. It is independently organised by Malcolm Reading Consultants (MRC). MRC specialises in competitions for museums and arts, heritage, and non-profit organisations and recently organised high-profile contests for the Illuminated River, the Museum of London and Tintagel Castle Bridge.
Established in 2016, the Ross Development Trust is a Scottish Charitable Incorporated Organisation whose purpose is to advance the appreciation and promotion of the arts, culture and heritage within West Princes Street Gardens, and through this, encourage the rejuvenation of Edinburgh city centre.
Competition teams should be led by an architect and demonstrate expertise in landscape design, engineering, heritage and planning. Competitors will need to fill out the online form on the competition website and upload documents detailing their proposed team and experience.
The deadline for this is 14:00 GMT Monday, March 13, 2017. Teams selected for the second stage of the process will subsequently be invited to submit concept designs.
The shortlist of finalists is expected to be announced in March. A public and digital exhibition of concept designs will allow for local, national and visitor feedback and the winner will be announced in August 2017. Full details of the competition jury, which will be chaired by Norman Springford, will be announced later in the process, and will include representatives from the City of Edinburgh Council, local stakeholders, and specialists in the fields of architecture, urban design, and landscape design.
Construction is expected to begin in 2018.
Images © Malcolm Reading Consultants / David Springford
Ross Pavilion International Design Competition information / images received 090217
Some background on a previous design by make architects for the Ross Bandstand:
Link:
Edinburgh Tattoo Princes St Gardens Venue Proposal
Location: Ross Pavilion, Edinburgh, Scotland, UK
Architecture Competitions
Triumph Pavilion Architecture Competition, London, UK
Triumph Pavilion Architecture Competitions
Cambridgeshire Design Competition, UK
Great Fen Visitor Centre Architecture Competition
Ocean Platform Prison Competition – [AC-CA] Architecture Contest
Ocean Platform Prison Architecture Competition
Architecture in Scotland
Contemporary Architecture in Scotland – architectural selection below:
St James Quarter Edinburgh
Architects: BDP Glasgow studio + Allan Murray Architects
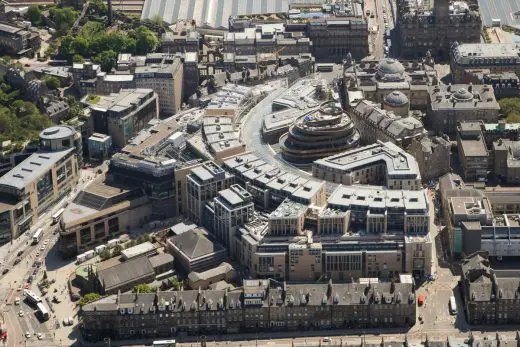
image courtesy of architects practice
Comments / photos for the Ross Pavilion International Design Competition page welcome

