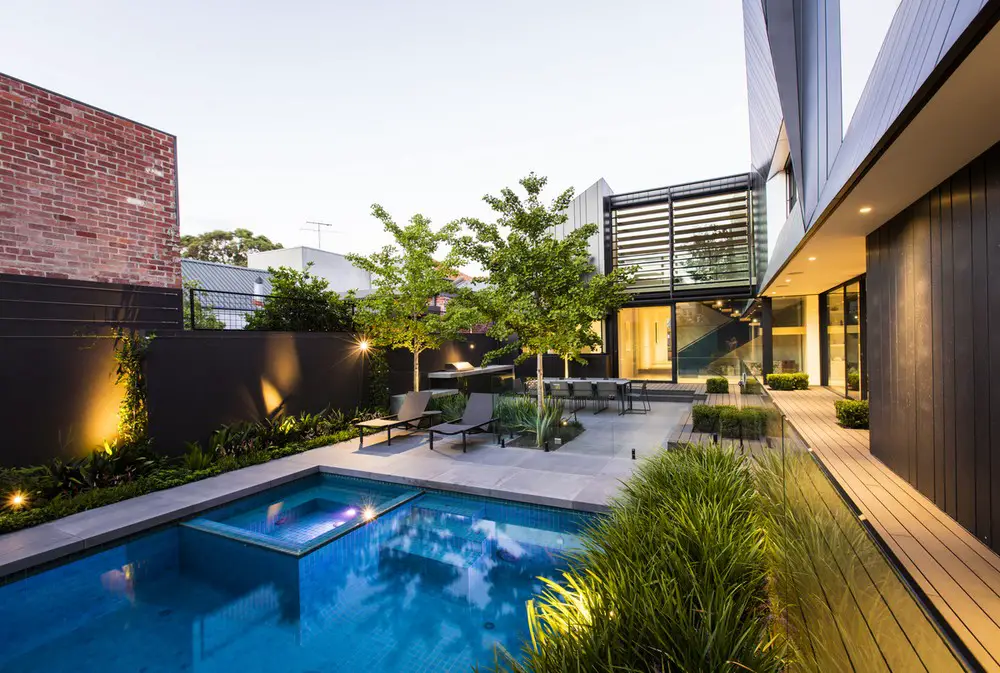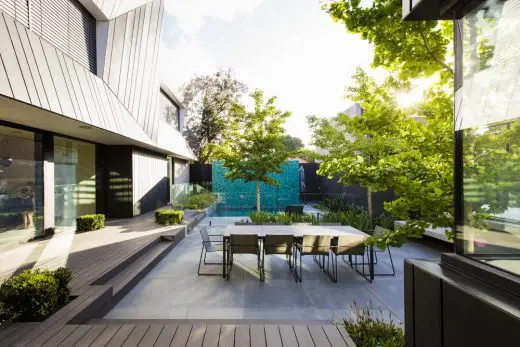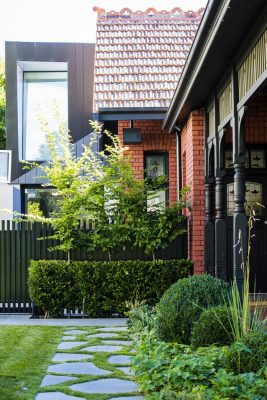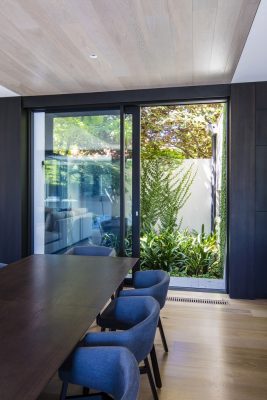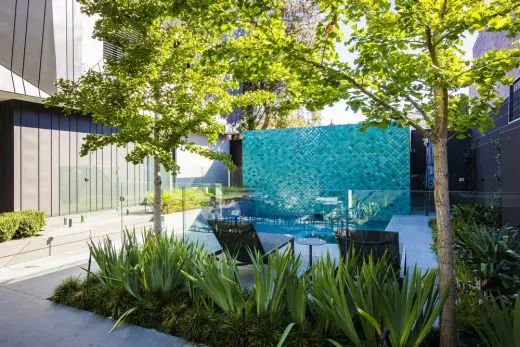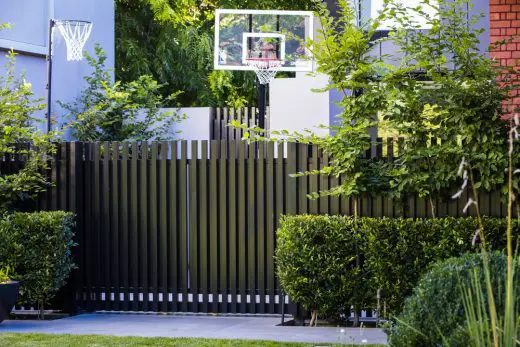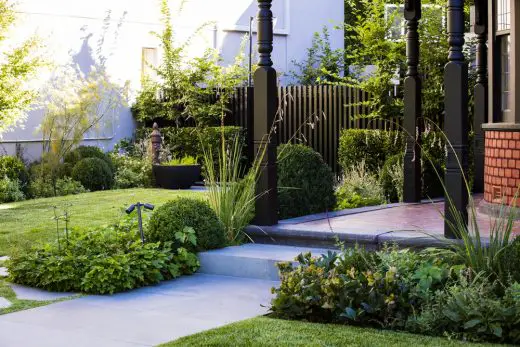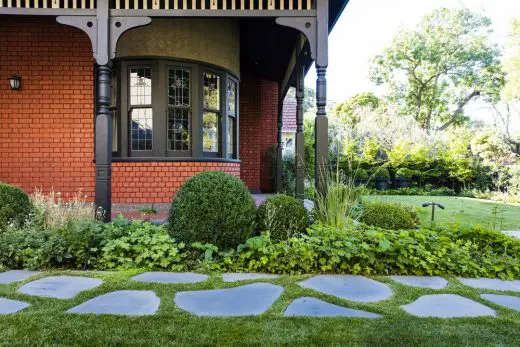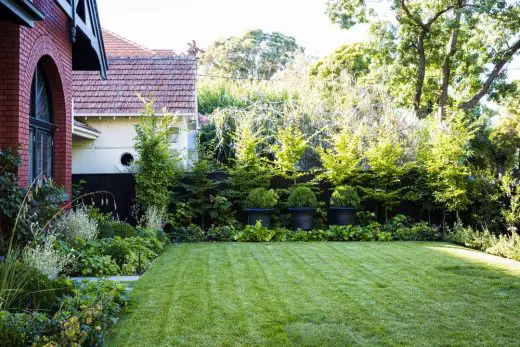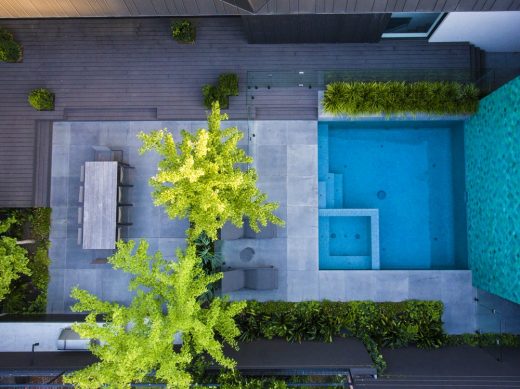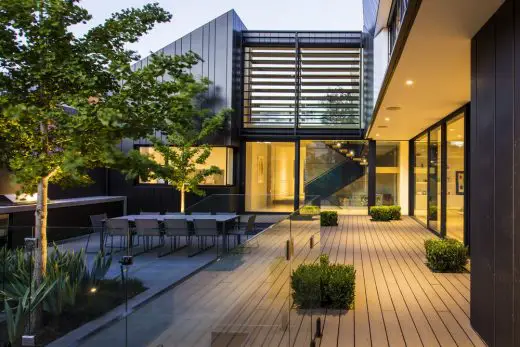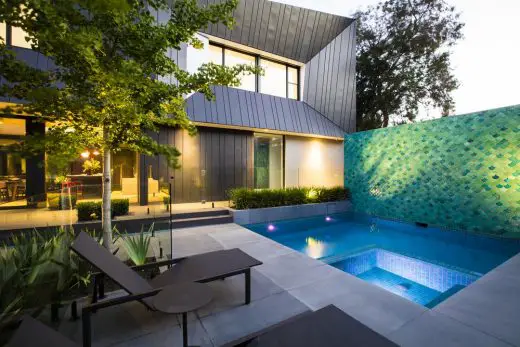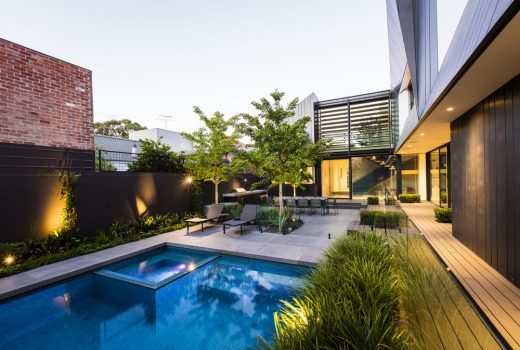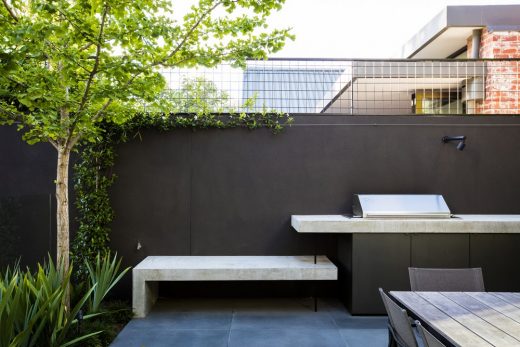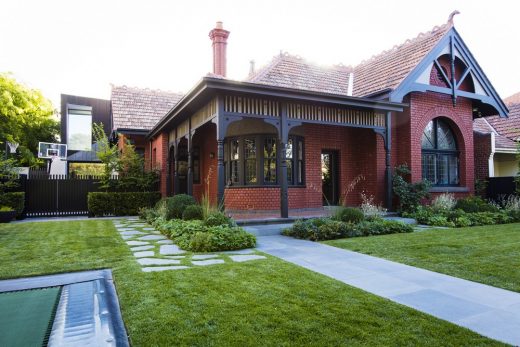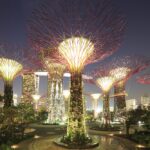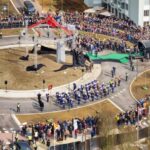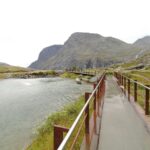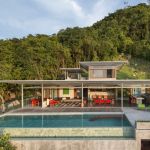St Kilda Project in Melbourne, Australian Landscape Development, Garden, Swimming Pool Images
St Kilda Project in Melbourne
Landscape Development in Victoria, Australia, design by Ian Barker Gardens
Design: Ian Barker Gardens Landscape Architect
Location: Melbourne, Victoria, Australia
Photos by Clair Takacs
The St Kilda project
2 Aug 2017
St Kilda Garden Project in Melbourne
The St Kilda project, designed and constructed by Ian Barker Gardens is now complete.
In 2015, Ian Barker Gardens was commissioned to give its clients a complete landscape make-over, designing both the front and back garden areas. Both areas are vastly different from one and other, having two very distinct styles.
The front garden is traditional in layout and contains bluestone paving and a soft, romantic perennial planting palette, perfectly complementing the architecture of the heritage house. Buxus spheres, formal hedging and pleached trees create a structured backdrop for the perennials, and give the overall garden a manicured look.
The rear garden is much more streamlined and contemporary in design, matching the strong architecture of the modern house extension. The planting beds focus more on foliage textures than flowers, while the Gingko trees help to soften the overall space with their sculptural leaf shape. The eye-catching feature wall tiled completely in blue and green ceramic fish scale tiles injects some serious ‘wow factor’ into the space.
The architecture is very unique. There’s a fine balance between softening the architecture without hiding it and the team at Ian Barker Gardens found this balance beautifully.
One of the clients is a florist – she was very interested in colours and textures of foliage and flowers used.
The other a businessman who wanted a space to relax and entertain.
Ian and his team love working on such creative projects that allow collaboration between the architect, interior designer, builder and of course, landscape designers. .
When all parties are detail focused, the end result can be truly spectacular and this is definitely one of those jobs.
The team at Ian Barker Gardens are thrilled with how this garden has turned out and look forward to watching it grow into its full potential in the years to come.
St Kilda Garden Project – Questions and Answers
What was the brief?
To design and construct the front and back gardens of the St Kilda Project, to align with the unique and varying architecture.
To ensure that both garden areas worked with their surroundings – distinct from each other in terms of their look and feel, but still work together to form a cohesive landscape. Work with the existing architecture and accentuate its features and characteristics.
What were the key challenges?
For the distinctly different front and rear gardens to work together to form a cohesive landscape.
With regards to the back garden – inject as much greenery as possible, whilst fighting against concrete footing and underfoot basement. All planting on decking needed to work on top of a concrete slab. There was limited space for greenery in outdoor entertaining area – limited areas where plants with large root systems could grow.
To help soften the hard surfaces such as meal preparation area, dining table and pool, It was important to get some height to balance the architecture and soften all of the hard surfaces, however the challenge was finding space to plant around all of the footings and underground basement.
What were the solutions?
Trees with less intricate root systems were planted in the areas where soil was at its deepest/space allowed.
Greenery was planted en masse around the edges of the garden to maximise useable space.
The decking was softened through the inclusion of Buxus squares that were planted in custom made steel planters.
St Kilda Project Melbourne – Building Information
1000 x 1000mm sawn bluestone pavers
750 x 750mm sawn bluestone pavers
200 x 750mm sawn bluestone pavers
bluestone crazy paving
fish scale tiles on feature wall behind pool
outdoor shower
timber pergola
In-situ concrete BBQ bench and bench seat
BBQ with hood
Planting palette:
Ginkgo biloba
Buxus Sphere
Viola labradorcia (around steppers)
Pleached Carpinus betulus
Bergenia cordifolia
Daphne odora
Gardenia “Florida’
Wisteria
Acmena smithii pleached hedge
Persicaria affinis
Iris ‘Ennoble’
Heliotrope ‘Lord Roberts’
Helleborus ‘Pink Frost’
Photography: Clair Takacs
St Kilda Project in Melbourne images / information received 020817
Location: St Kilda, Melbourne, Victoria, Australia
Architecture in Melbourne
Melbourne Architecture Designs – chronological list
Melbourne Architect – design studio listings
Uno Tower, 111-125 A’Beckett St, a 65 storey mixed use development.
Design: Elenberg Fraser
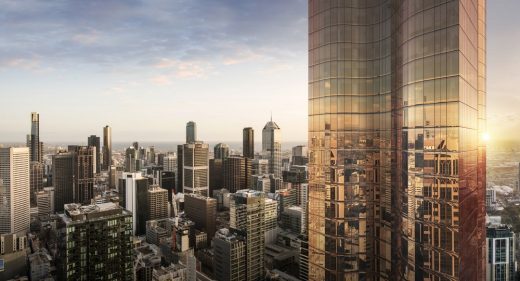
images : Binyan Studios, Pointilism and Lucernal
Uno Tower
Heart of St Kilda
Design: Perversi-Brooks Architects
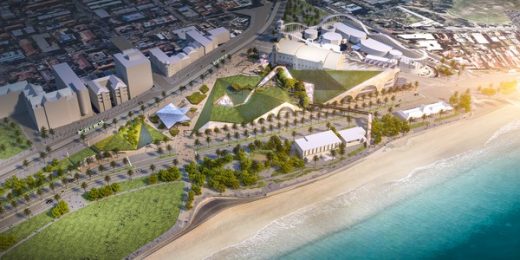
image : Sam Perversi-Brooks
Heart of St Kilda
Connect Six House
Design: Whiting Architects in collaboration with Fisher & Paykel
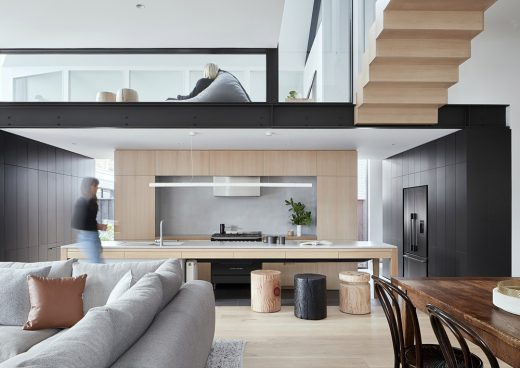
photograph : Shannon McGrath
Connect Six House
Meakins Road Residence, Flinders, Victoria
Design: B.E Architecture
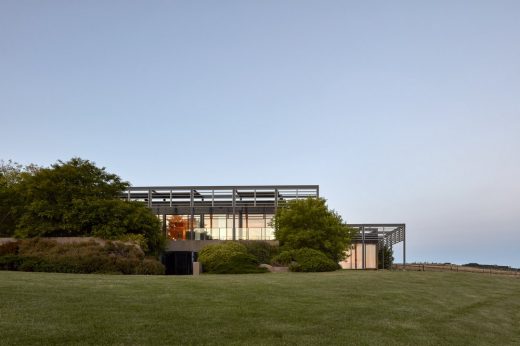
photo courtesy of architects
New House in Flinders
Comments / photos for St Kilda Project in Melbourne page welcome
Website: Ian Barker Gardens

