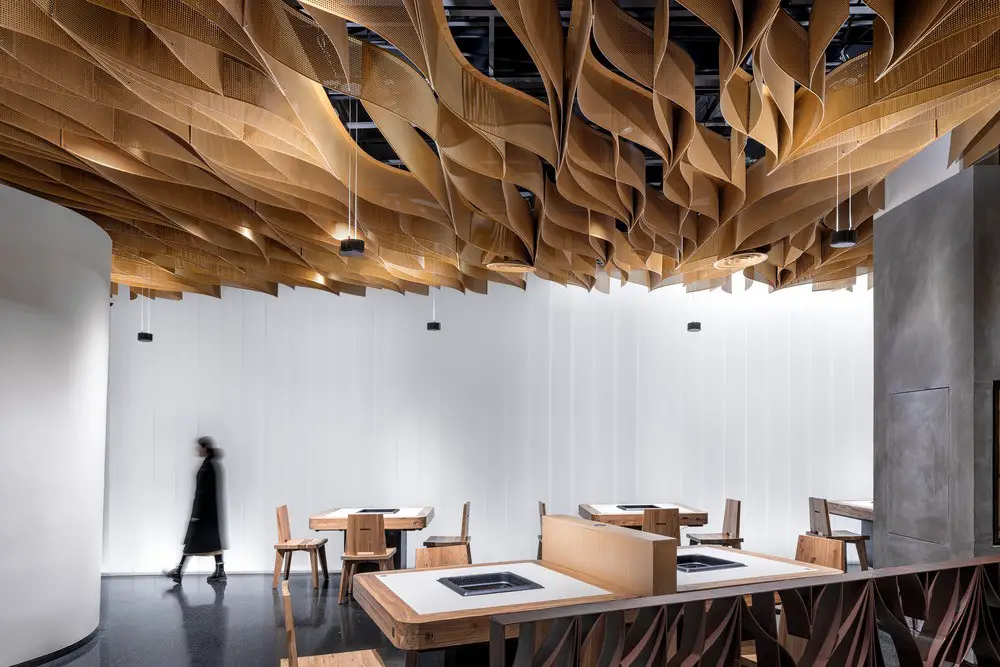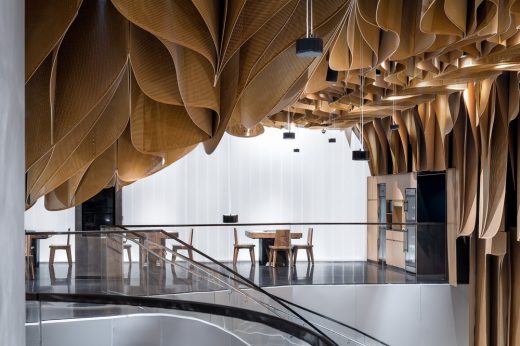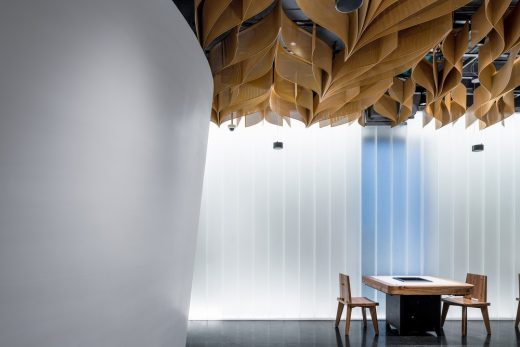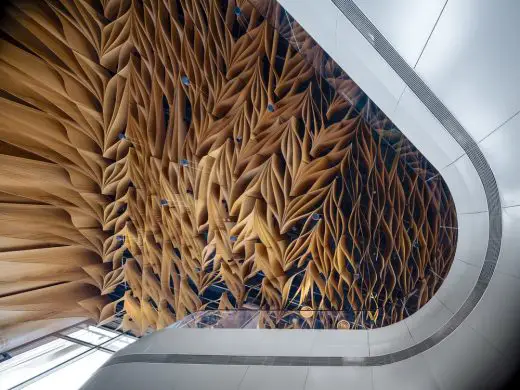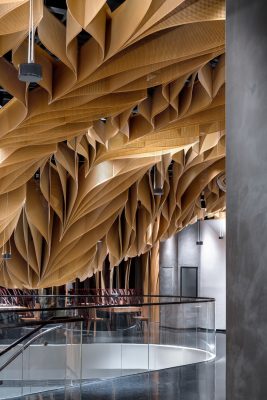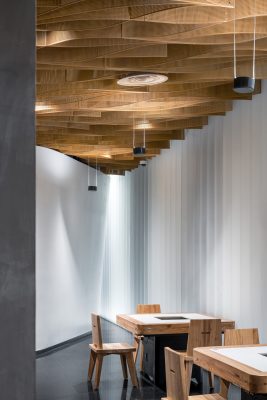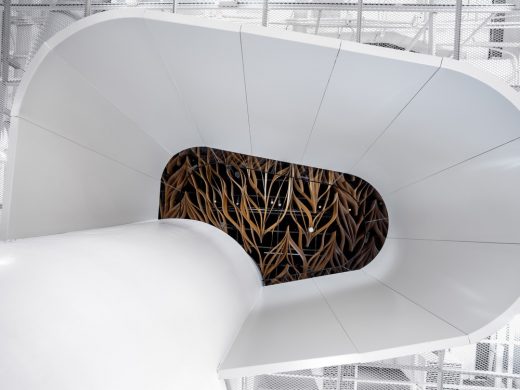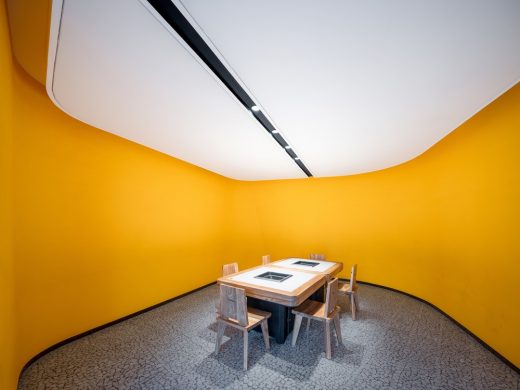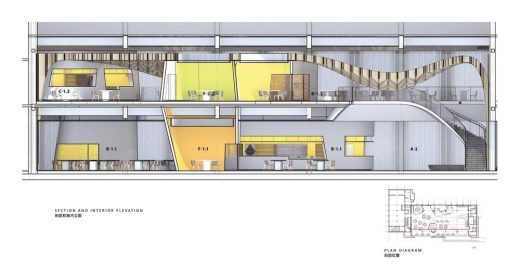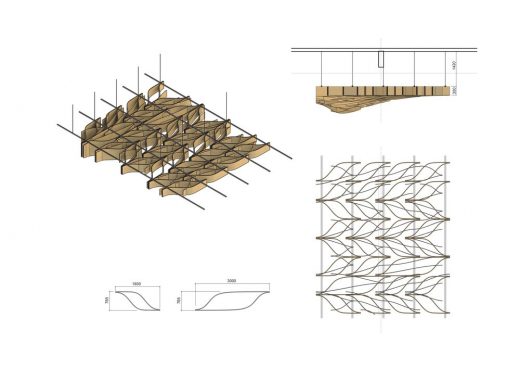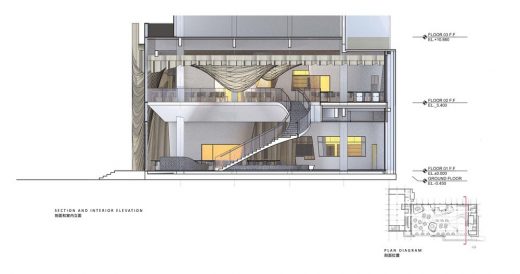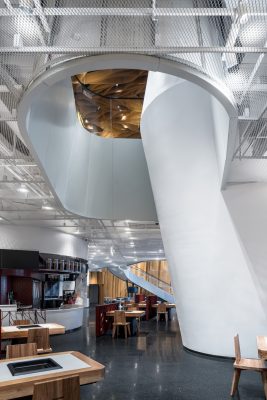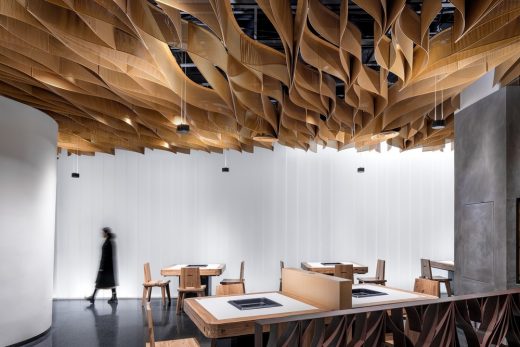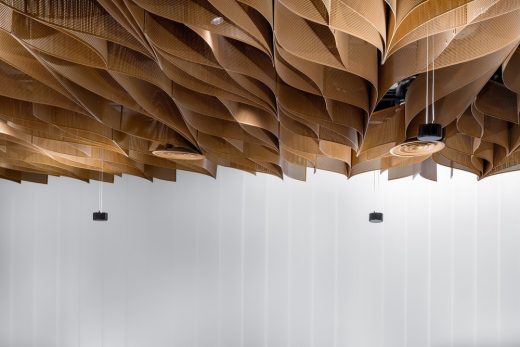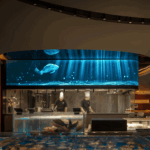Banu Restaurant Zhengzhou design, Henan Province commercial interior, New Chinese architecture photos
Banu Restaurant in Zhengzhou
27 Aug 2021
Design: Studio Link-Arc, LLC
Location: Zhengzhou Shi, China
Photos by Qingshan Wu
Banu Restaurant, Zhengzhou
The Banu Restaurant design project includes the replacement of the interiors and façade of a 2100sm building in Zhengzhou China. As the Flagship restaurant for a growing and innovative franchise, it was important to the client that the project create a recognizable landmark along the main axis road, and that it be welcoming to the community.
The design sought to honor Banu, the riverman’s history, but creating a space formed from a natural, yet turbulent flow, marked by the sinuous lines of rope pull lattices.
The design first breaks down the large-scale, and orthogonal structural grid of the existing building, reframing the space into a fluid organization system with a series of sculptural cones shaped for private dining and open kitchens.
Additionally, two vertical conical voids are introduced at the lobby and the main seating area to tie two dining levels together. A third strategy involved the design of an organic lattice ceiling that varies in. Through varying the density, height, and size, we were able to transform the transparency of the ceiling panels, creating a sense of depth to the space as you move through it.
The interior design elements were extended to the exterior facade, which is pulled up at the entry and is connected along the ceiling, providing continuity between the exterior and interior envelopes. Through the unity of interior and exterior, the effect is a constantly changing dynamic to the street, where the public is enticed to view and join in the activities of the restaurant.
Banu Restaurant in Zhengzhou, China – Building Information
Architects: Studio Link-Arc, LLC
Project Year: 2018-2019
Area: 2100 sqm
Client: Banu Hotpot Restaurant Co., Ltd
Chief Architect: Yichen Lu, Ted Kane(Kane AUD)
Project Team: Sanhoi Lam(Kane AUD), Vivianna Wang, Mariarosa Doardo
Lighting Design: Chen Chen
About Studio Link-Arc
Based in New York City, Studio Link-Arc, LLC is an international team of architects and designers. Link-Arc refers to the practice’s collaborative nature, as well as its mission, which is to work across disciplines in order to create strategy and design in the fields of urban planning, architecture, spatial art, and landscape. The studio accomplishes this by linking knowledge, resources, and intelligence from multiple perspectives and diverse backgrounds.
The firm’s body of work includes innovative projects of all scales. The relationship between architecture and context is viewed as an opportunity to create new context, and a new nature and understanding of the world. Through research, Studio Link-Arc uncovers the essential truths unique to each project, and uses those truths to create concepts and to shape form. They endeavor to create refined works of architecture and to create spaces that promote contemplation and imagination, while providing quiet satisfaction through the simple act of occupation.
Photography: Qingshan Wu
Banu Restaurant, Zhengzhou images / information received 270821 from Studio Link-Arc, LLC
Location: Zhengzhou, Henan Province, China
Zhengzhou Buildings
Zhengzhou Building Designs – architectural selection below:
Dante’s May Travel Fusion Restaurant
Design: SALONE DEL SALON
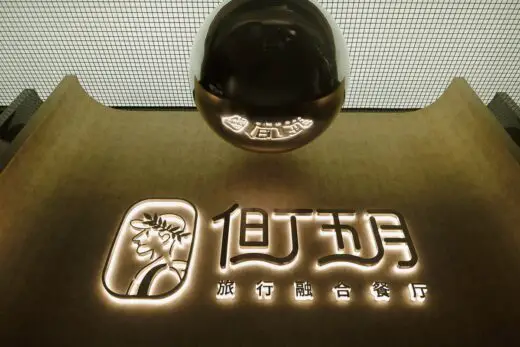
photo : Ziyang Cui
Dante’s May Travel Fusion Restaurant
JianYe LanHai ZhengFeng Hotel Zhengzhou
Vniau Office Building in Zhengzhou, Henan Province
HEYTEA at Zhengzhou Grand Emporium in Henan Province
China Architecture
– chronological list
Chinese Architect – Design Practice Listings
Zijing Paradise Walk, Hangzhou
Design: LWK + PARTNERS
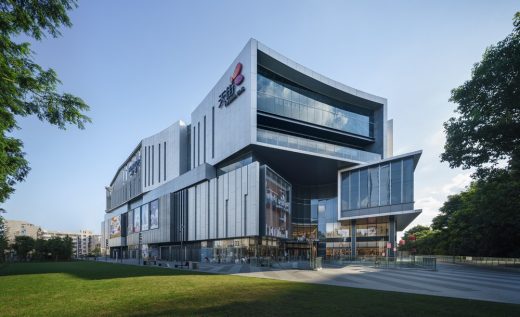
image courtesy of architects
Zijing Paradise Walk, Hangzhou
Geek Community Project, Chongqing, south west China
Design: PLP Architecture
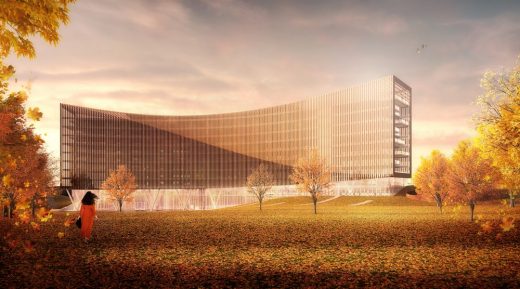
image courtesy of architects
Geek Community Project
Comments / photos for the Banu Restaurant, Zhengzhou, Henan Province building design by Studio Link-Arc, LLC page welcome

