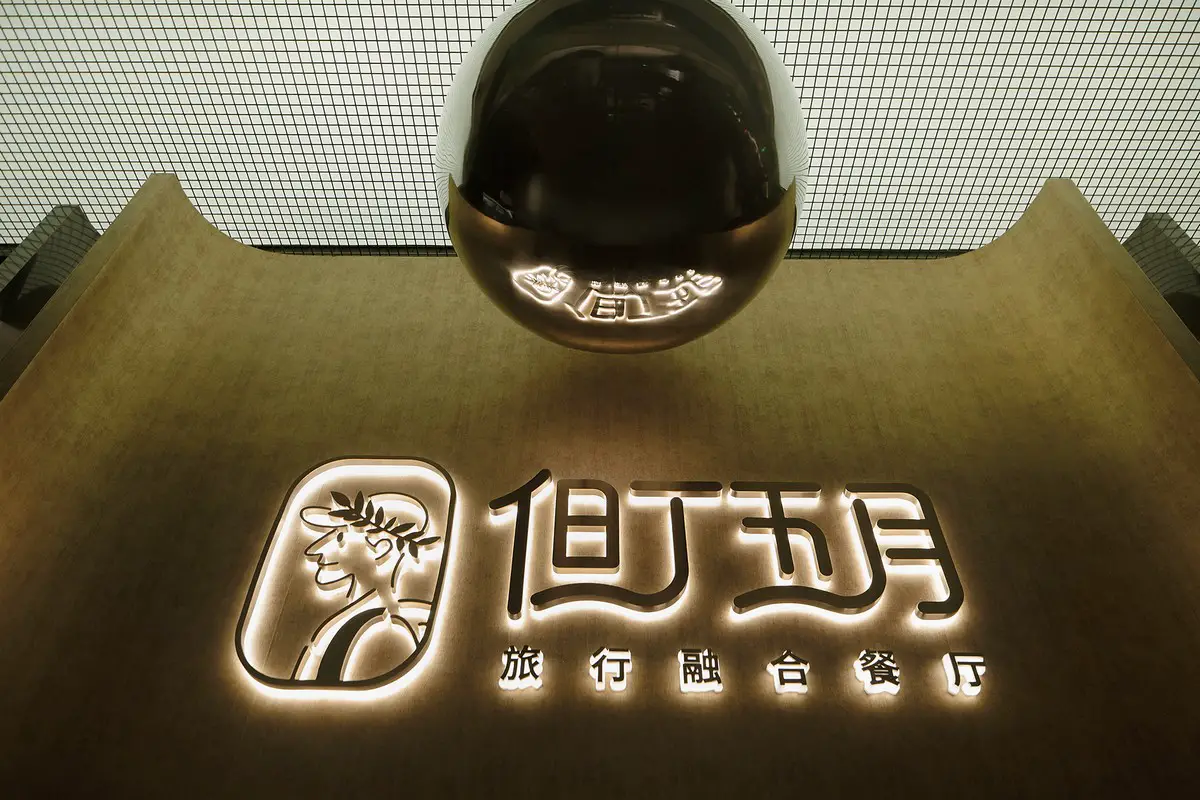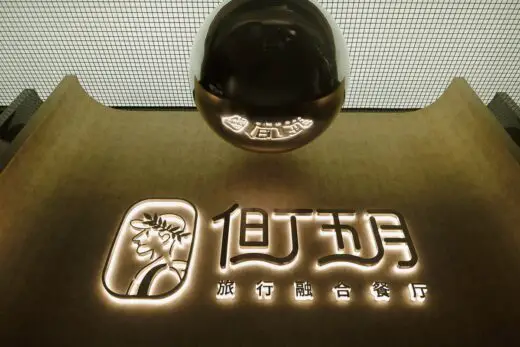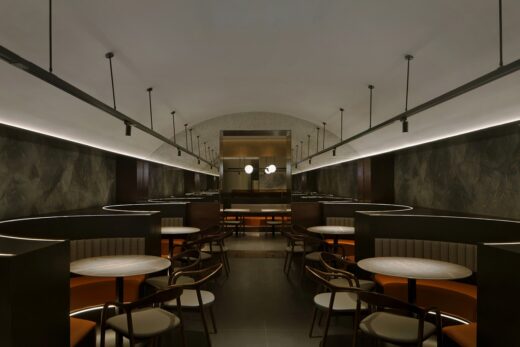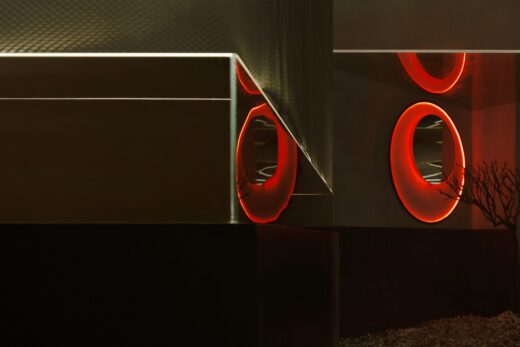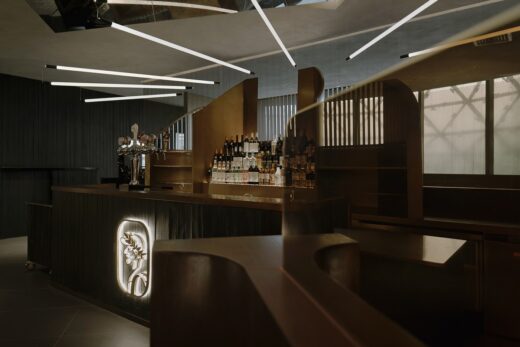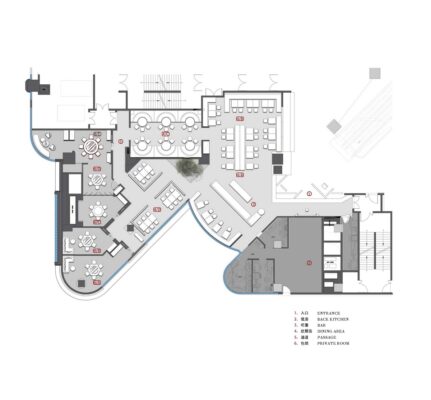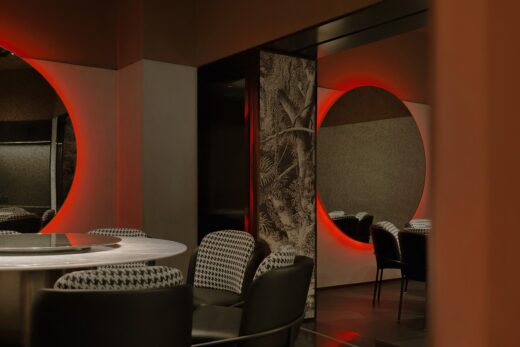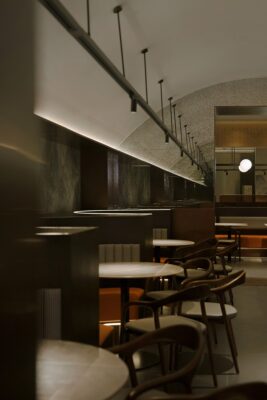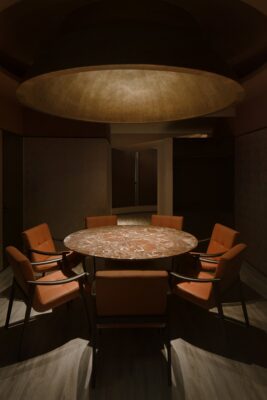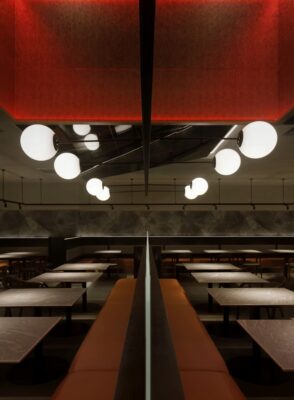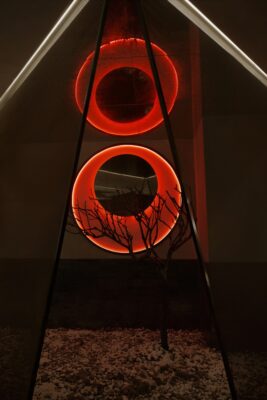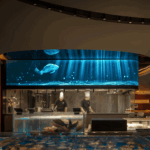Dante’s May Travel Fusion Restaurant Zhengzhou Building, Henan Province Interior Design, Chinese Architecture
Dante’s May Travel Fusion Restaurant Zhengzhou Building
27 April 2022
Dante’s May Travel Fusion Restaurant by SALONE DEL SALON
Design: SALONE DEL SALON
Location: Zhengzhou, China
Photos by Ziyang Cui
Dante’s May Travel Fusion Restaurant design by SALONE DEL SALON Zhengzhou
Design Analysis
The design of restaurant is based on the brand style “fusion” as its branding position,and the designer takes inspiration from Dante’s Divine Comedy “PURGATORIO” to make a figurative expression in the space. To break the special order is a way to rebuild the original space, it is also a bold idea to fuse the experience of delicious food, expressions, fashion and art in one space.
Flame, triangle, red, rebirth and visual conflict are the key elements among the themes, moreover, the inner-architecture, plastic arts and lighting aesthetics are mainly included in the expression of the space. The concise installations show the lines, light and shadow dramatically to create a space within the social attributes and cultural core. Even you are in the restaurant, you will feel that you are on traveling now.
Eden · False and Real Scale
The gauze screen creates a mysterious mood to make you want to explore more about the space. When you go around the place, you can feel the mix and match of modern and classical tones of the brand.
Lighting Ring · Nirvana of Fire
“I looked through a round hole and saw something beautiful appearing in the firmament.” The red atmosphere lamp is like a director of creating the environment. The interaction between the light and structure of geometry gives us a strong effect of vision.
The interlinked red halos look like the fire brings passion to the space, which also reminds us of the legend from western about the blood moon. The fusion of elements of east and west shows dramatic tension intensely.
The selection of materials and the expression of the design are reacted with each other, and the aesthetic of symmetry, triangular stable structure, and perspective relationship are completely captured by eyes.
Minimalist Order · Creation of All Tastes
The dining area is composed of the ritual pattern and minimalist order, and the semi-enclosed arc geometry gives birth to the interplay and rhythm of the special design. Finally, the wonderful view brings us a feeling that we are on the way of travel. At that moment, the gustatory and visual sense will take you have a ritual and cultural spatial pilgrimage.
In the space, the abstract art installation is inspired by the Divine Comedy. The golden structure of the dome expresses the intention of the whole space. Moreover, the lighting seems like have magic to make the scene of the unit space full of ritual sense.
Copper wood-textured surface creates a low-key luxury quality by the low saturation. The light arrangement is not only for the function, but also pointing to the release of sense of solemnity, and the “centripetal force” vision is also displayed by the composition.
Above the view of the order of objects’ arrangement, the color is also a significant point to show the space specially, especially the textile of wallpaper brings vigorous vitality. The light and dark illusion reminds us of the philosophy of “touching the world with tasting”. Every scene leads our body, taste buds, soul to have a wonderful experience in this space.
Sense of Atmosphere · Growth of Line
Straight lines and curves are full of the details in design, you can find them on the lights, the decorations and so on. The geometry shows the architectural structure in the space, like the triangles, they are the beauty of mechanics of reconstruction. This kind of composition of interior design creates the aesthetic form of the unique architectural style of the interior.
Inspiration and elements are continuously input from the Divine Comedy, expressing the conflict and progress of creating the structure with different construction in design. In different spatial experiences, the interlocking solemnness and aesthetics of geometric and rich emotion bring us progressive sensory experience and sublimating free imagination.
A New World · Geometry
The power of simplicity of design is a significant point to make the whole scene become vivid. The streamline of lighting, the artistic carve, hazy feeling of the gauze screen create a wonderful scene in the environment. The perceptual and rational expression, nothingness and logic, imagination and order are gathered in the atmosphere and mood by the design.
The light is changed by the time, it is also the core of growing of everything and the direction of the soul to pilgrimage. All of the elements of design echoes the “Dante Divine Comedy” step by step. Abstract art breaks through the boundaries of time and space to set for enduring spiritual home.
Dante’s May Travel Fusion Restaurant Zhengzhou, China – Building Information
Project name: Dante’s May Travel Fusion Restaurant
Project location: Zhengzhou, China
Construction area: 505 square meters
Completion date: August 2021
Interior design: SALONE DEL SALON
Website: www.salonedelsalon.com
Instagram: salonedelsalon
Chief designer: Salone
Design team: Weibang Zheng, Lingfeng Li, Xue Liang, Qunyang Yue, Tianyi Zhao, Jing Yang, Yike Song, Chaojie Yang
Photographer: Ziyang Cui
SALONE DEL SALON得德设计丨但丁五月——“神曲”点化,解构下的空间“涅槃”
00
设计解析
设计基于“但丁五月”旅行融合餐厅品牌型格为定位,触发了但丁神曲“炼狱篇”之重生灵感,展开清晰逻辑,将其投射于空间的具象表达中,开启了一场关于空间秩序打破与重生的历程,最终指向一个集多元美食、多面风情、时尚艺术体验的融合空间型格。
火焰,三角,红色,重生,视觉冲突等关键词伏笔其中,内建筑、造型艺术、光影美学等手法皆纳入空间的表达,以开合围敞的纯粹简洁,与极具戏剧冲突感的场景凝结,由线条的舞蹈,光影的艺术,升华的空间,到社交属性和文化内核,乃至身未动,心已远的灵魂旅行,打造层层递进的序列表达,每一种个人向往,每一面品牌寄望,都在这一空间里得以完成。
01
伊甸园·虚实尺度
犹抱琵琶半遮面的含蓄意境,加持了神秘,又规划了吸引探索的动线,待神秘面纱徐徐揭开后,现代与古典交织的混搭风情初光乍现,自由如风,轻奢入型,品牌的态度一眼便定格。
02
环晕染·流火涅槃
“我透过一个圆洞,看见一些美丽的东西显现在苍穹。”
红色氛围灯是造境的导演,与三角力学的结构几何交叉、互生,线条勾勒,弧形围合,光影晕染,高浓度的写意迅速升华为形而上的重生,时而静谧幽深阑珊处,时而电光石火引爆视觉。
环环相扣的红色晕染是绮丽的热情似火,又身着古老的浴火涅槃之超自然意境,暗夜潜伏,月圆炙热,一支侘寂舞蹈,东方情结与西方神秘融合为丰富的戏剧张力。
材质的甄选与设计的表达手法共和,将对称、三角形稳定结构,与透视关系的美学一网打尽。
03
极简序·百味皆生
就餐区以极简的秩序定义格局与仪式,弧形几何的半围合又生出间奏与韵律的乐章,最终交汇于视觉成像的是景深的绝妙构图,同一空间中成全了一场由近及远的慧心行走。身处当下,一室流动,生长出尽观世界的巧妙意趣,一场饕餮盛宴的舌尖体验,一段仪式与文化的精神
朝圣。
来源于神曲灵感的抽象艺术具化于空间,穹顶的结构以金色圆盘的意向,聚焦,裂变,释放了整个空间的张力,此处的灯光魔术如一场庄严的朝圣,作用于单位空间的中观场景,待天光挥洒,一室金华,将仪式感做足。
铜色纹理木饰面以低饱和度的内敛,将低调的奢华美学诠释得恰如其分。灯光排布不止于功能的局限,平衡的对称形式更指向庄严感的释放,和聚焦“向心力”的视觉构图表达。
一览无余的秩序之上,即兴的色彩灵感登场,热烈精神的色彩隐喻,生命力蓬勃的壁画风情,明暗幻境营造出“以味觉触达世界”的哲意,每一刻都是一幅经典的场景画幅,身体,味蕾,灵魂,都已行走在路上。
04
氛围感·线条生长
直线,曲线以融合的默契交错,分离,三角形是后天重构的力学之美,在空间中生长出建筑
结构的舞蹈,疏离的线条或以质地,或以灯饰,似零落音符斑驳成章。设计的构图艺术,完
美匹配了光影的魔术,在无序里编码着有序,其美学形态亦成全了独特的内建筑风格。
灵感与素材自神曲中源源不断被输入,以不同的建构手法表达着结构的冲突与递进。在不同的空间体验中,以环环相扣的几何庄严与审美,完成诗意叙事结构的层层递进,又变幻出韵律丰富的情绪主张,感官体验由此生长,自由想象得以升华。
05
有洞天·几何光年
设计至简的王者段位在于,点睛之笔便可盘活整个场景的灵气,流线遇光成影,艺术雕琢成诗,透视感蔓延成朦胧的界限,在二维的静谧与三维的飘逸里迂回界限,感性与理性,虚无与逻辑,想象与秩序齐聚,氛围和情绪也便如约而至。
光是时间的诗,是万物生长,是灵魂的朝圣方向,立面的别有洞天一箭双雕,沐光而耀营造的虚实空灵,纳容一室生机,虚化无边界感,且呼应着“但丁神曲”主题的步步营造,抽象艺术突破时间与空间的界限,凝驻为恒久的精神家园。
项目名称:但丁五月旅行融合餐厅
项目地址:中国 郑州
建筑面积:505m²
完成时间:2021年8月
室内设计:SALONE DEL SALON得德设计(www.salonedelsalon.com)
主创设计:沙龙
设计团队:郑纬邦、李凌风、梁雪、岳群飏、赵天一、杨静、宋毅珂、杨超杰
摄影师:崔子洋
Dante’s May Travel Fusion Restaurant Zhengzhou images / information received 270422
Location: Zhengzhou, Henan Province, China
Zhengzhou Building Designs
Banu Restaurant
Design: Studio Link-Arc, LLC
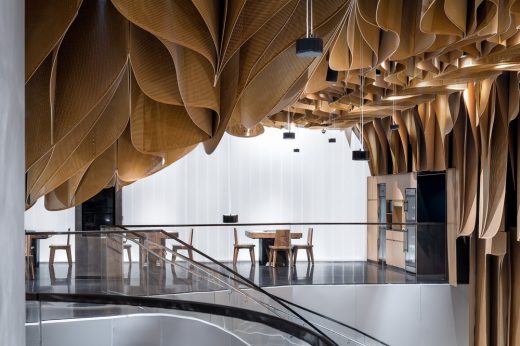
photograph : Qingshan Wu
Banu Restaurant Zhengzhou
JianYe LanHai ZhengFeng Hotel Zhengzhou
Vniau Office Building in Zhengzhou, Henan Province
HEYTEA at Zhengzhou Grand Emporium in Henan Province
China Architecture
– chronological list
Chinese Architect – Design Practice Listings
Zijing Paradise Walk, Hangzhou
Design: LWK + PARTNERS
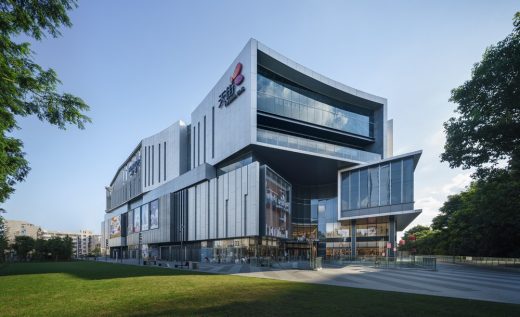
image courtesy of architects
Zijing Paradise Walk, Hangzhou
Geek Community Project, Chongqing, south west China
Design: PLP Architecture
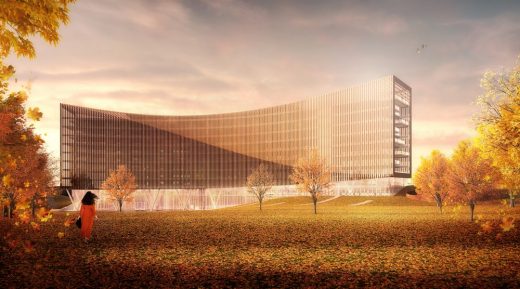
image courtesy of architects
Geek Community Project
Comments / photos for the Dante’s May Travel Fusion Restaurant Zhengzhou design by SALONE DEL SALON in China page welcome

